Beige Bathroom with All Types of Wall Treatment Ideas and Designs
Refine by:
Budget
Sort by:Popular Today
161 - 180 of 2,849 photos
Item 1 of 3
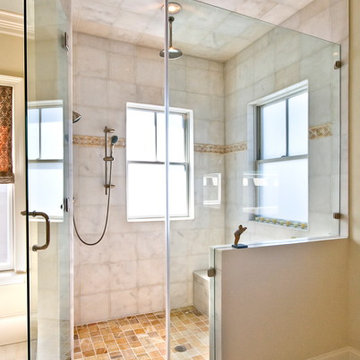
This is an example of a classic half tiled bathroom in Charleston with an alcove shower and beige tiles.

To meet the client‘s brief and maintain the character of the house it was decided to retain the existing timber framed windows and VJ timber walling above tiles.
The client loves green and yellow, so a patterned floor tile including these colours was selected, with two complimentry subway tiles used for the walls up to the picture rail. The feature green tile used in the back of the shower. A playful bold vinyl wallpaper was installed in the bathroom and above the dado rail in the toilet. The corner back to wall bath, brushed gold tapware and accessories, wall hung custom vanity with Davinci Blanco stone bench top, teardrop clearstone basin, circular mirrored shaving cabinet and antique brass wall sconces finished off the look.
The picture rail in the high section was painted in white to match the wall tiles and the above VJ‘s were painted in Dulux Triamble to match the custom vanity 2 pak finish. This colour framed the small room and with the high ceilings softened the space and made it more intimate. The timber window architraves were retained, whereas the architraves around the entry door were painted white to match the wall tiles.
The adjacent toilet was changed to an in wall cistern and pan with tiles, wallpaper, accessories and wall sconces to match the bathroom
Overall, the design allowed open easy access, modernised the space and delivered the wow factor that the client was seeking.

Established in 1895 as a warehouse for the spice trade, 481 Washington was built to last. With its 25-inch-thick base and enchanting Beaux Arts facade, this regal structure later housed a thriving Hudson Square printing company. After an impeccable renovation, the magnificent loft building’s original arched windows and exquisite cornice remain a testament to the grandeur of days past. Perfectly anchored between Soho and Tribeca, Spice Warehouse has been converted into 12 spacious full-floor lofts that seamlessly fuse Old World character with modern convenience. Steps from the Hudson River, Spice Warehouse is within walking distance of renowned restaurants, famed art galleries, specialty shops and boutiques. With its golden sunsets and outstanding facilities, this is the ideal destination for those seeking the tranquil pleasures of the Hudson River waterfront.
Expansive private floor residences were designed to be both versatile and functional, each with 3 to 4 bedrooms, 3 full baths, and a home office. Several residences enjoy dramatic Hudson River views.
This open space has been designed to accommodate a perfect Tribeca city lifestyle for entertaining, relaxing and working.
This living room design reflects a tailored “old world” look, respecting the original features of the Spice Warehouse. With its high ceilings, arched windows, original brick wall and iron columns, this space is a testament of ancient time and old world elegance.
The master bathroom was designed with tradition in mind and a taste for old elegance. it is fitted with a fabulous walk in glass shower and a deep soaking tub.
The pedestal soaking tub and Italian carrera marble metal legs, double custom sinks balance classic style and modern flair.
The chosen tiles are a combination of carrera marble subway tiles and hexagonal floor tiles to create a simple yet luxurious look.
Photography: Francis Augustine

We love this master bath featuring double hammered mirror sinks, and a custom tile shower ???
.
.
#payneandpayne #homebuilder #homedecor #homedesign #custombuild #masterbathroom
#luxurybathrooms #hammeredmirror #ohiohomebuilders #ohiocustomhomes #dreamhome #nahb #buildersofinsta #showerbench #clevelandbuilders #richfieldohio #AtHomeCLE
.? @paulceroky

Light and Airy shiplap bathroom was the dream for this hard working couple. The goal was to totally re-create a space that was both beautiful, that made sense functionally and a place to remind the clients of their vacation time. A peaceful oasis. We knew we wanted to use tile that looks like shiplap. A cost effective way to create a timeless look. By cladding the entire tub shower wall it really looks more like real shiplap planked walls.
The center point of the room is the new window and two new rustic beams. Centered in the beams is the rustic chandelier.
Design by Signature Designs Kitchen Bath
Contractor ADR Design & Remodel
Photos by Gail Owens

Black and White bathroom. Accent tile in shower. Hexagon floor tile. Shiplap wall behind sinks. Floating shelves and Round mirror. Gold Hardware.
Design ideas for a classic family bathroom in Dallas with shaker cabinets, black cabinets, a corner bath, a shower/bath combination, black and white tiles, ceramic tiles, white walls, ceramic flooring, a submerged sink, granite worktops, white floors, a shower curtain, white worktops, a single sink, a built in vanity unit and tongue and groove walls.
Design ideas for a classic family bathroom in Dallas with shaker cabinets, black cabinets, a corner bath, a shower/bath combination, black and white tiles, ceramic tiles, white walls, ceramic flooring, a submerged sink, granite worktops, white floors, a shower curtain, white worktops, a single sink, a built in vanity unit and tongue and groove walls.

Inspiration for a large classic shower room bathroom in Austin with green cabinets, an alcove shower, marble tiles, marble flooring, a submerged sink, engineered stone worktops, grey floors, a hinged door, white worktops, a single sink, a built in vanity unit, wallpapered walls and recessed-panel cabinets.
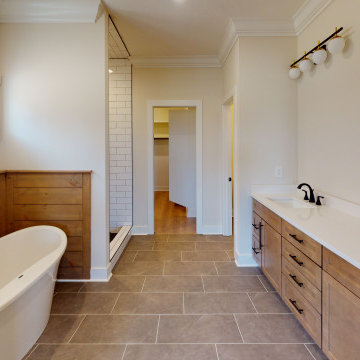
Inspiration for a country bathroom in Nashville with shaker cabinets, medium wood cabinets, a freestanding bath, an alcove shower, a two-piece toilet, white walls, porcelain flooring, a submerged sink, engineered stone worktops, grey floors, a hinged door, white worktops, an enclosed toilet, double sinks and tongue and groove walls.

Master Bathroom with flush inset shaker style doors/drawers, shiplap, board and batten.
Large modern grey and white ensuite bathroom in Houston with shaker cabinets, white cabinets, a freestanding bath, a corner shower, a one-piece toilet, white tiles, ceramic flooring, a submerged sink, granite worktops, multi-coloured floors, a hinged door, grey worktops, double sinks, a built in vanity unit, a vaulted ceiling, wainscoting and grey walls.
Large modern grey and white ensuite bathroom in Houston with shaker cabinets, white cabinets, a freestanding bath, a corner shower, a one-piece toilet, white tiles, ceramic flooring, a submerged sink, granite worktops, multi-coloured floors, a hinged door, grey worktops, double sinks, a built in vanity unit, a vaulted ceiling, wainscoting and grey walls.

A true classic bathroom!
This is an example of a medium sized contemporary shower room bathroom in Miami with freestanding cabinets, grey cabinets, an alcove shower, a one-piece toilet, white tiles, marble tiles, white walls, marble flooring, a submerged sink, marble worktops, beige floors, a hinged door, white worktops, a wall niche, double sinks, a built in vanity unit, a drop ceiling and wallpapered walls.
This is an example of a medium sized contemporary shower room bathroom in Miami with freestanding cabinets, grey cabinets, an alcove shower, a one-piece toilet, white tiles, marble tiles, white walls, marble flooring, a submerged sink, marble worktops, beige floors, a hinged door, white worktops, a wall niche, double sinks, a built in vanity unit, a drop ceiling and wallpapered walls.

New mosaic wall tiles and handsome mid-tone grey floor tiles with an free standing bath
Photo of a small contemporary grey and black bathroom in Melbourne with a freestanding bath, grey tiles, grey floors, a shower/bath combination, a wall mounted toilet, ceramic tiles, grey walls, cement flooring, an integrated sink, solid surface worktops, an open shower, white worktops, a single sink and a floating vanity unit.
Photo of a small contemporary grey and black bathroom in Melbourne with a freestanding bath, grey tiles, grey floors, a shower/bath combination, a wall mounted toilet, ceramic tiles, grey walls, cement flooring, an integrated sink, solid surface worktops, an open shower, white worktops, a single sink and a floating vanity unit.
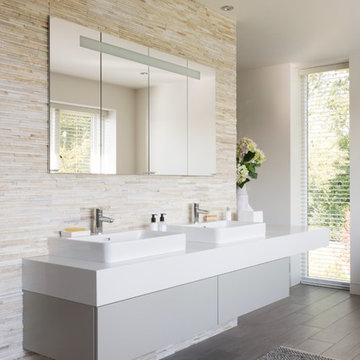
The design brief for this ensuite project was to use natural materials to create a warm, luxurious, contemporary space that is both sociable and intimate. To create a continuous flow from the master bedroom into the ensuite, wood-effect porcelain tiles run throughout the lower level and then are echoed on the base of the shower. On the walls and floors of the wet areas, the Ripples designer specified natural stone tiles to reflect the client’s love of natural materials. The clients requested a seating area in the bathroom which resulted in a clever floating bench that wraps around the central dividing wall.
In the spacious shower, a large showerhead is angled to spray water straight down into the sunken floor, ensuring splashes are kept to a minimum and eliminating the need for a glass screen. To maximise storage, meanwhile, there are mirrored cabinets recessed into the wall above the basin, complete with LED lights inside, with a bespoke vanity drawer unit underneath, and a wall-mounted tall cupboard located at the end of the bench, opposite the wet area.
The contemporary lines of the freestanding bath make for a real feature in the corner of this ensuite. The results are a beautiful ensuite which the homeowners were thrilled with and an award-winning design for Ripples.
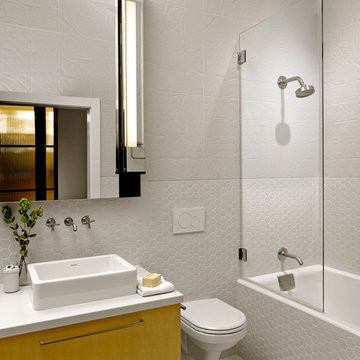
Cesar Rubio
This is an example of a medium sized industrial half tiled bathroom in San Francisco with a vessel sink, flat-panel cabinets, an alcove bath, a shower/bath combination, a wall mounted toilet, white tiles, white walls and yellow cabinets.
This is an example of a medium sized industrial half tiled bathroom in San Francisco with a vessel sink, flat-panel cabinets, an alcove bath, a shower/bath combination, a wall mounted toilet, white tiles, white walls and yellow cabinets.

Large traditional ensuite bathroom in Chicago with shaker cabinets, medium wood cabinets, a freestanding bath, an alcove shower, a two-piece toilet, white tiles, porcelain tiles, grey walls, wood-effect flooring, a submerged sink, engineered stone worktops, grey floors, a hinged door, white worktops, a shower bench, double sinks, a built in vanity unit, wainscoting and a drop ceiling.

"Victoria Point" farmhouse barn home by Yankee Barn Homes, customized by Paul Dierkes, Architect. Primary bathroom with open beamed ceiling. Floating double vanity of black marble. Japanese soaking tub. Walls of subway tile. Windows by Marvin.
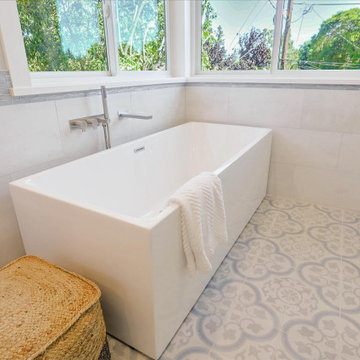
Photo of a large beach style ensuite bathroom in San Francisco with shaker cabinets, grey cabinets, engineered stone worktops, double sinks, a freestanding vanity unit, a freestanding bath, a walk-in shower, a two-piece toilet, white tiles, porcelain tiles, blue walls, ceramic flooring, a submerged sink, blue floors, a hinged door, white worktops, a wall niche and wainscoting.

His and Hers Flat-panel dark wood cabinets contrasts with the neutral tile and deep textured countertop. A skylight draws in light and creates a feeling of spaciousness through the glass shower enclosure and a stunning natural stone full height backsplash brings depth to the entire space.
Straight lines, sharp corners, and general minimalism, this masculine bathroom is a cool, intriguing exploration of modern design features.
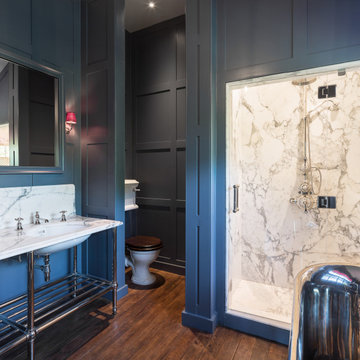
Inspiration for a traditional bathroom in London with an alcove shower, a two-piece toilet, white tiles, stone slabs, grey walls, dark hardwood flooring, a submerged sink, brown floors, a hinged door, white worktops, double sinks and panelled walls.
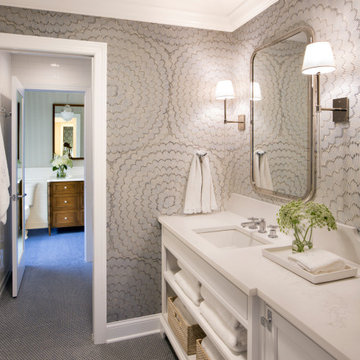
the project involved taking a hall bath and expanding it into the bonus area above the garage to create a jack and jill bath that connected to a new bedroom with a sitting room. We designed custom vanities for each space, the "Jack" in a wood stain and the "Jill" in a white painted finish. The small blue hexagon ceramic floor tiles connected the two looks as well as the wallpapers in similar coloring.
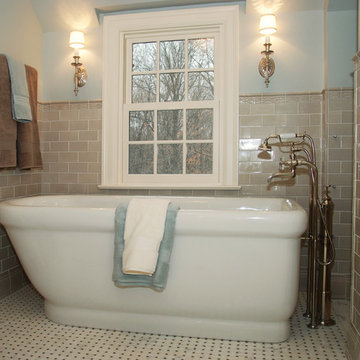
Bath
Photo Courtesy Steve Caputo
Classic half tiled bathroom in Minneapolis with a freestanding bath, beige tiles, metro tiles, blue walls and porcelain flooring.
Classic half tiled bathroom in Minneapolis with a freestanding bath, beige tiles, metro tiles, blue walls and porcelain flooring.
Beige Bathroom with All Types of Wall Treatment Ideas and Designs
9

 Shelves and shelving units, like ladder shelves, will give you extra space without taking up too much floor space. Also look for wire, wicker or fabric baskets, large and small, to store items under or next to the sink, or even on the wall.
Shelves and shelving units, like ladder shelves, will give you extra space without taking up too much floor space. Also look for wire, wicker or fabric baskets, large and small, to store items under or next to the sink, or even on the wall.  The sink, the mirror, shower and/or bath are the places where you might want the clearest and strongest light. You can use these if you want it to be bright and clear. Otherwise, you might want to look at some soft, ambient lighting in the form of chandeliers, short pendants or wall lamps. You could use accent lighting around your bath in the form to create a tranquil, spa feel, as well.
The sink, the mirror, shower and/or bath are the places where you might want the clearest and strongest light. You can use these if you want it to be bright and clear. Otherwise, you might want to look at some soft, ambient lighting in the form of chandeliers, short pendants or wall lamps. You could use accent lighting around your bath in the form to create a tranquil, spa feel, as well. 