Beige Bathroom with Black Worktops Ideas and Designs
Refine by:
Budget
Sort by:Popular Today
21 - 40 of 1,533 photos
Item 1 of 3
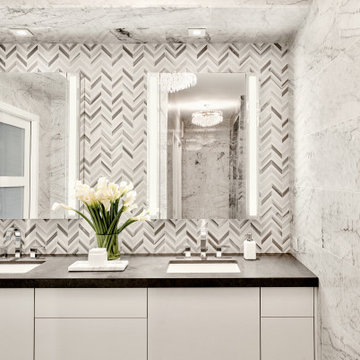
Inspiration for a medium sized contemporary ensuite bathroom in Phoenix with flat-panel cabinets, grey cabinets, grey tiles, a submerged sink, grey floors, black worktops and a built in vanity unit.

This is an example of a medium sized country ensuite bathroom in New York with dark wood cabinets, a freestanding bath, a built-in shower, white tiles, metro tiles, white walls, light hardwood flooring, a submerged sink, beige floors, an open shower and black worktops.
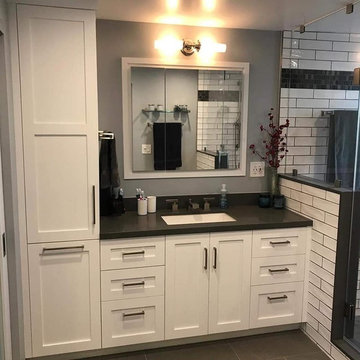
Medium sized contemporary ensuite bathroom in Los Angeles with shaker cabinets, white cabinets, a walk-in shower, a one-piece toilet, black and white tiles, metro tiles, black walls, ceramic flooring, a submerged sink, engineered stone worktops, grey floors, a hinged door and black worktops.

Photo of a large contemporary ensuite bathroom in Miami with dark wood cabinets, a one-piece toilet, marble tiles, white walls, marble flooring, marble worktops, white floors, an open shower, black worktops, double sinks, a freestanding vanity unit, black and white tiles, a console sink and a built-in shower.
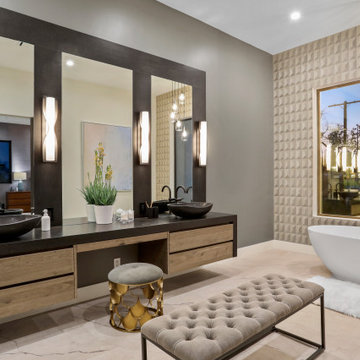
Custom made bathroom, combination of stone wood and 3D wall paper feel.
Design ideas for an expansive contemporary ensuite bathroom in Los Angeles with flat-panel cabinets, beige cabinets, a freestanding bath, beige tiles, grey tiles, porcelain tiles, grey walls, a vessel sink, beige floors and black worktops.
Design ideas for an expansive contemporary ensuite bathroom in Los Angeles with flat-panel cabinets, beige cabinets, a freestanding bath, beige tiles, grey tiles, porcelain tiles, grey walls, a vessel sink, beige floors and black worktops.

Design ideas for a contemporary ensuite bathroom in Tampa with flat-panel cabinets, brown cabinets, a freestanding bath, a walk-in shower, beige tiles, brown walls, a vessel sink, brown floors, an open shower, black worktops, wood-effect flooring, double sinks and a floating vanity unit.
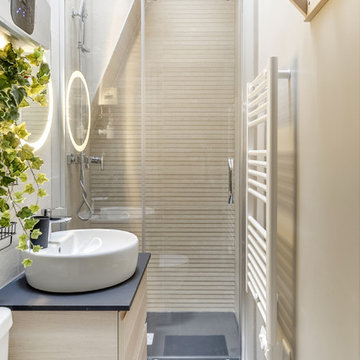
Inspiration for a medium sized scandinavian shower room bathroom in Paris with flat-panel cabinets, light wood cabinets, a one-piece toilet, beige tiles, ceramic tiles, beige walls, a vessel sink, a sliding door and black worktops.

Inspiration for a large traditional ensuite bathroom in Salt Lake City with shaker cabinets, light wood cabinets, a freestanding bath, a double shower, a two-piece toilet, white tiles, ceramic tiles, white walls, porcelain flooring, a submerged sink, engineered stone worktops, grey floors, a hinged door, black worktops, a shower bench, double sinks and a built in vanity unit.

Combining an everyday hallway bathroom with the main guest bath/powder room is not an easy task. The hallway bath needs to have a lot of utility with durable materials and functional storage. It also wants to be a bit “dressy” to make house guests feel special. This bathroom needed to do both.
We first addressed its utility with bathroom necessities including the tub/shower. The recessed medicine cabinet in combination with an elongated vanity tackles all the storage needs including a concealed waste bin. Thoughtfully placed towel hooks are mostly out of sight behind the door while the half-wall hides the paper holder and a niche for other toilet necessities.
It’s the materials that elevate this bathroom to powder room status. The tri-color marble penny tile sets the scene for the color palette. Carved black marble wall tile adds the necessary drama flowing along two walls. The remaining two walls of tile keep the room durable while softening the effects of the black walls and vanity.
Rounded elements such as the light fixtures and the apron sink punctuate and carry the theme of the floor tile throughout the bathroom. Polished chrome fixtures along with the beefy frameless glass shower enclosure add just enough sparkle and contrast.

The master bathroom remodel was done in continuation of the color scheme that was done throughout the house.
Large format tile was used for the floor to eliminate as many grout lines and to showcase the large open space that is present in the bathroom.
All 3 walls were tiles with large format tile as well with 3 decorative lines running in parallel with 1 tile spacing between them.
The deck of the tub that also acts as the bench in the shower was covered with the same quartz stone material that was used for the vanity countertop, notice for its running continuously from the vanity to the waterfall to the tub deck and its step.
Another great use for the countertop was the ledge of the shampoo niche.

Bathroom with white vanity and pink/shiplap walls.
Photographer: Rob Karosis
Inspiration for a large country grey and pink bathroom in New York with flat-panel cabinets, white cabinets, a freestanding bath, a two-piece toilet, metro tiles, slate flooring, a submerged sink, grey floors, black worktops, a corner shower, white tiles, pink walls and a hinged door.
Inspiration for a large country grey and pink bathroom in New York with flat-panel cabinets, white cabinets, a freestanding bath, a two-piece toilet, metro tiles, slate flooring, a submerged sink, grey floors, black worktops, a corner shower, white tiles, pink walls and a hinged door.
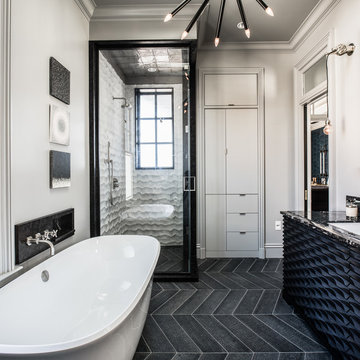
Black and White Master Bathroom.
Photograph by Drew Kelly
Classic ensuite bathroom in San Francisco with black cabinets, a freestanding bath, a corner shower, white walls, black floors, a hinged door, grey tiles, a submerged sink, black worktops and flat-panel cabinets.
Classic ensuite bathroom in San Francisco with black cabinets, a freestanding bath, a corner shower, white walls, black floors, a hinged door, grey tiles, a submerged sink, black worktops and flat-panel cabinets.
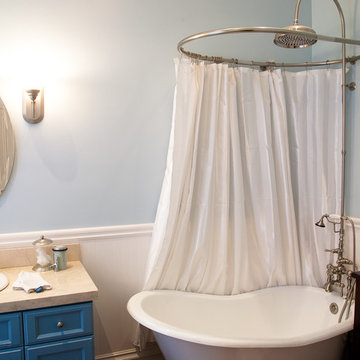
A small free-standing tub and a cobalt blue vanity make this bathroom charming and unique. Pale blue walls, white trim, and a cream stone vanity top make for a lovely watery palette. An oval mirror, wall-mounted sconces, and bronze fixtures add warm details to the bathroom, and the circular shower curtain bar adds privacy for the bather and more visual space when the bath is not in use. A large showerhead and traditional moulded trim give the room an element of luxury.
Photo Credit: Molly DeCoudreaux

This is an example of a medium sized contemporary ensuite bathroom in Seattle with shaker cabinets, light wood cabinets, a freestanding bath, a built-in shower, a one-piece toilet, white tiles, porcelain tiles, white walls, porcelain flooring, a vessel sink, soapstone worktops, white floors, a hinged door, black worktops, a wall niche, double sinks and a floating vanity unit.

Photo of a medium sized contemporary shower room bathroom in Brisbane with dark wood cabinets, a freestanding bath, a walk-in shower, a one-piece toilet, pink tiles, matchstick tiles, pink walls, ceramic flooring, a vessel sink, laminate worktops, grey floors, an open shower, black worktops, a single sink, a floating vanity unit and flat-panel cabinets.
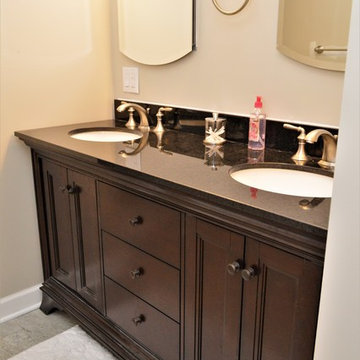
Bailey's Cabinets Bathroom Vanity
Design ideas for a medium sized traditional ensuite bathroom in Other with recessed-panel cabinets, brown cabinets, an alcove shower, white walls, a submerged sink, granite worktops, a sliding door and black worktops.
Design ideas for a medium sized traditional ensuite bathroom in Other with recessed-panel cabinets, brown cabinets, an alcove shower, white walls, a submerged sink, granite worktops, a sliding door and black worktops.

Zen enSuite Steam Bath
Portland, OR
type: remodel
credits
design: Matthew O. Daby - m.o.daby design
interior design: Angela Mechaley - m.o.daby design
construction: Hayes Brothers Construction
photography: Kenton Waltz - KLIK Concepts
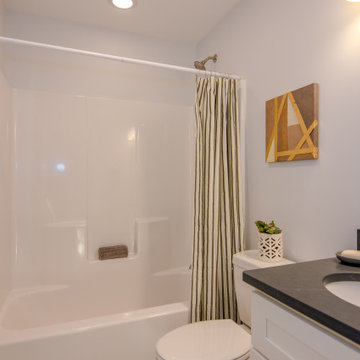
This is an example of a medium sized traditional family bathroom in Other with shaker cabinets, white cabinets, an alcove bath, a shower/bath combination, a two-piece toilet, blue walls, ceramic flooring, a submerged sink, granite worktops, a shower curtain, black worktops, a single sink and a built in vanity unit.

Design ideas for a small contemporary family bathroom in Paris with brown cabinets, an alcove bath, pink tiles, beige walls, ceramic flooring, a built-in sink, solid surface worktops, beige floors, black worktops, double sinks, a floating vanity unit and flat-panel cabinets.
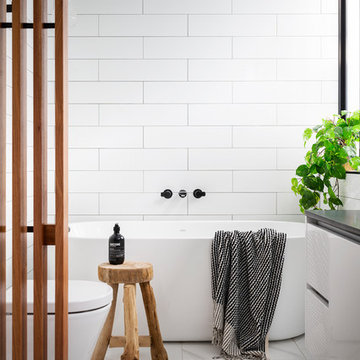
Modern black and white bathroom with timber features. Marble look tiles and long subway tiles complete this monochrome look. Bathroom interior design and styling by Studio Black Interiors, Downer Residence, Canberra, Australia. Built by Homes by Howe. Photography by Hcreations.
Beige Bathroom with Black Worktops Ideas and Designs
2

 Shelves and shelving units, like ladder shelves, will give you extra space without taking up too much floor space. Also look for wire, wicker or fabric baskets, large and small, to store items under or next to the sink, or even on the wall.
Shelves and shelving units, like ladder shelves, will give you extra space without taking up too much floor space. Also look for wire, wicker or fabric baskets, large and small, to store items under or next to the sink, or even on the wall.  The sink, the mirror, shower and/or bath are the places where you might want the clearest and strongest light. You can use these if you want it to be bright and clear. Otherwise, you might want to look at some soft, ambient lighting in the form of chandeliers, short pendants or wall lamps. You could use accent lighting around your bath in the form to create a tranquil, spa feel, as well.
The sink, the mirror, shower and/or bath are the places where you might want the clearest and strongest light. You can use these if you want it to be bright and clear. Otherwise, you might want to look at some soft, ambient lighting in the form of chandeliers, short pendants or wall lamps. You could use accent lighting around your bath in the form to create a tranquil, spa feel, as well. 