Beige Bathroom with Black Worktops Ideas and Designs
Refine by:
Budget
Sort by:Popular Today
41 - 60 of 1,535 photos
Item 1 of 3

Design ideas for a small contemporary family bathroom in Paris with brown cabinets, an alcove bath, pink tiles, beige walls, ceramic flooring, a built-in sink, solid surface worktops, beige floors, black worktops, double sinks, a floating vanity unit and flat-panel cabinets.
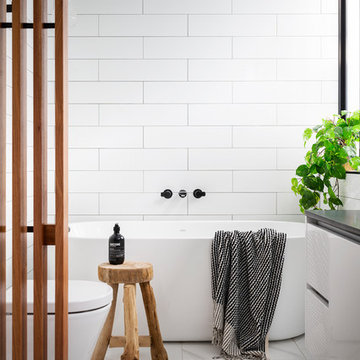
Modern black and white bathroom with timber features. Marble look tiles and long subway tiles complete this monochrome look. Bathroom interior design and styling by Studio Black Interiors, Downer Residence, Canberra, Australia. Built by Homes by Howe. Photography by Hcreations.
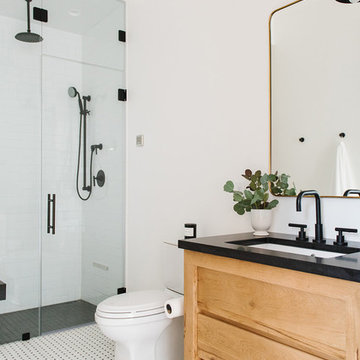
Inspiration for a medium sized classic shower room bathroom in Salt Lake City with light wood cabinets, an alcove shower, white tiles, ceramic tiles, white walls, a hinged door, black worktops, a two-piece toilet, a submerged sink, multi-coloured floors and flat-panel cabinets.

Master Ensuite
photo by Jody Darcy
Design ideas for a medium sized contemporary ensuite bathroom in Perth with black cabinets, a freestanding bath, a walk-in shower, grey tiles, ceramic tiles, white walls, ceramic flooring, a vessel sink, laminate worktops, grey floors, an open shower, black worktops and flat-panel cabinets.
Design ideas for a medium sized contemporary ensuite bathroom in Perth with black cabinets, a freestanding bath, a walk-in shower, grey tiles, ceramic tiles, white walls, ceramic flooring, a vessel sink, laminate worktops, grey floors, an open shower, black worktops and flat-panel cabinets.
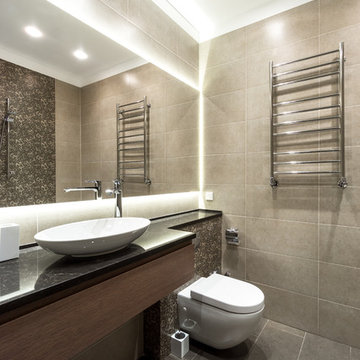
фото: Виктор Чернышов
Photo of a medium sized contemporary bathroom in Moscow with flat-panel cabinets, medium wood cabinets, beige tiles, porcelain tiles, porcelain flooring, a vessel sink, solid surface worktops, grey floors, black worktops and a wall mounted toilet.
Photo of a medium sized contemporary bathroom in Moscow with flat-panel cabinets, medium wood cabinets, beige tiles, porcelain tiles, porcelain flooring, a vessel sink, solid surface worktops, grey floors, black worktops and a wall mounted toilet.
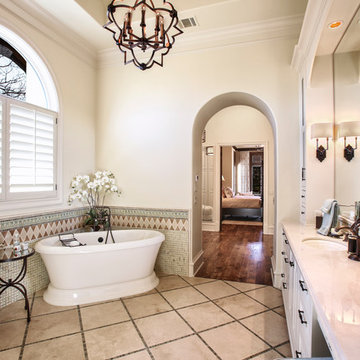
Photography by www.impressia.net
Photo of a large mediterranean ensuite half tiled bathroom in Dallas with white cabinets, a freestanding bath, green tiles, a submerged sink, recessed-panel cabinets, ceramic tiles, travertine flooring, marble worktops, beige floors and black worktops.
Photo of a large mediterranean ensuite half tiled bathroom in Dallas with white cabinets, a freestanding bath, green tiles, a submerged sink, recessed-panel cabinets, ceramic tiles, travertine flooring, marble worktops, beige floors and black worktops.

Victorian Style Bathroom in Horsham, West Sussex
In the peaceful village of Warnham, West Sussex, bathroom designer George Harvey has created a fantastic Victorian style bathroom space, playing homage to this characterful house.
Making the most of present-day, Victorian Style bathroom furnishings was the brief for this project, with this client opting to maintain the theme of the house throughout this bathroom space. The design of this project is minimal with white and black used throughout to build on this theme, with present day technologies and innovation used to give the client a well-functioning bathroom space.
To create this space designer George has used bathroom suppliers Burlington and Crosswater, with traditional options from each utilised to bring the classic black and white contrast desired by the client. In an additional modern twist, a HiB illuminating mirror has been included – incorporating a present-day innovation into this timeless bathroom space.
Bathroom Accessories
One of the key design elements of this project is the contrast between black and white and balancing this delicately throughout the bathroom space. With the client not opting for any bathroom furniture space, George has done well to incorporate traditional Victorian accessories across the room. Repositioned and refitted by our installation team, this client has re-used their own bath for this space as it not only suits this space to a tee but fits perfectly as a focal centrepiece to this bathroom.
A generously sized Crosswater Clear6 shower enclosure has been fitted in the corner of this bathroom, with a sliding door mechanism used for access and Crosswater’s Matt Black frame option utilised in a contemporary Victorian twist. Distinctive Burlington ceramics have been used in the form of pedestal sink and close coupled W/C, bringing a traditional element to these essential bathroom pieces.
Bathroom Features
Traditional Burlington Brassware features everywhere in this bathroom, either in the form of the Walnut finished Kensington range or Chrome and Black Trent brassware. Walnut pillar taps, bath filler and handset bring warmth to the space with Chrome and Black shower valve and handset contributing to the Victorian feel of this space. Above the basin area sits a modern HiB Solstice mirror with integrated demisting technology, ambient lighting and customisable illumination. This HiB mirror also nicely balances a modern inclusion with the traditional space through the selection of a Matt Black finish.
Along with the bathroom fitting, plumbing and electrics, our installation team also undertook a full tiling of this bathroom space. Gloss White wall tiles have been used as a base for Victorian features while the floor makes decorative use of Black and White Petal patterned tiling with an in keeping black border tile. As part of the installation our team have also concealed all pipework for a minimal feel.
Our Bathroom Design & Installation Service
With any bathroom redesign several trades are needed to ensure a great finish across every element of your space. Our installation team has undertaken a full bathroom fitting, electrics, plumbing and tiling work across this project with our project management team organising the entire works. Not only is this bathroom a great installation, designer George has created a fantastic space that is tailored and well-suited to this Victorian Warnham home.
If this project has inspired your next bathroom project, then speak to one of our experienced designers about it.
Call a showroom or use our online appointment form to book your free design & quote.
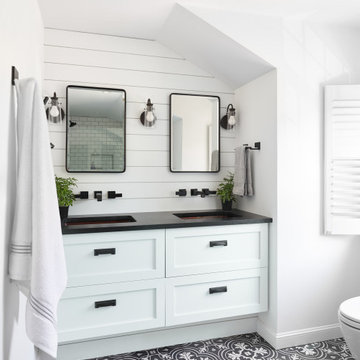
Construction by J.T. Delaney Construction, LLC | Photography by Jared Kuzia
Photo of a nautical bathroom in Boston with shaker cabinets, white cabinets, white walls, a submerged sink, black floors, black worktops, double sinks, tongue and groove walls and a built in vanity unit.
Photo of a nautical bathroom in Boston with shaker cabinets, white cabinets, white walls, a submerged sink, black floors, black worktops, double sinks, tongue and groove walls and a built in vanity unit.
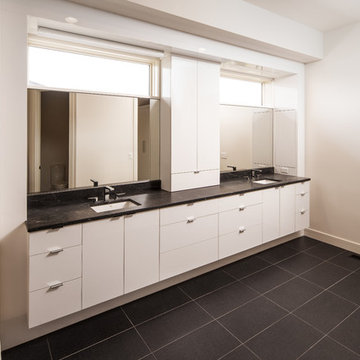
Photo of a large modern ensuite bathroom in Omaha with flat-panel cabinets, white cabinets, a freestanding bath, beige tiles, porcelain tiles, white walls, porcelain flooring, a submerged sink, granite worktops, black floors and black worktops.

This project included a reconfiguration of the second story, including a new bathroom and walk-in closet for the primary suite. We brought in ample light with multiple skylights, added coziness with a fireplace, and used rich materials for a result that feels luxurious and reflects the personality of the stylish homeowners.

Bagno piano terra.
Dettaglio mobile su misura.
Lavabo da appoggio, realizzato su misura su disegno del progettista in ACCIAIO INOX.
Finitura ante LACCATO, interni LAMINATO.
Rivestimento in piastrelle EQUIPE.
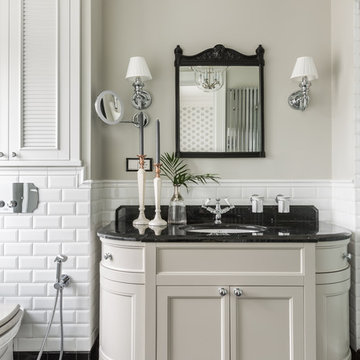
This is an example of a classic bathroom in Other with beige cabinets, white tiles, metro tiles, grey walls, a submerged sink, black floors, black worktops and recessed-panel cabinets.
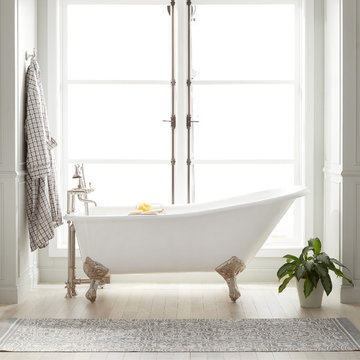
The 66" Goodwin Cast Iron Slipper Clawfoot Tub boasts a vintage look and everyday functionality. The premium material of this bathtub ensures that water remains warm as you bathe. The imperial feet come in a variety of finishes, each one beautifully complementing the Goodwin. This tub is also offered in painted color options such as dark gray, medium gray, light gray, black, light yellow, and slate blue.

Inspiration for an ensuite bathroom in Cincinnati with white cabinets, a built-in shower, a one-piece toilet, white tiles, porcelain tiles, grey walls, porcelain flooring, a submerged sink, granite worktops, brown floors, an open shower, black worktops, a shower bench, double sinks, a floating vanity unit, a vaulted ceiling and wainscoting.
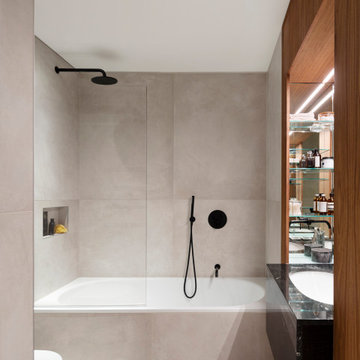
Bathroom with walnut joinery theme continuing through.
This is an example of a large contemporary bathroom in London with an alcove shower, a wall mounted toilet, grey tiles, ceramic tiles, grey walls, ceramic flooring, a submerged sink, granite worktops, a hinged door and black worktops.
This is an example of a large contemporary bathroom in London with an alcove shower, a wall mounted toilet, grey tiles, ceramic tiles, grey walls, ceramic flooring, a submerged sink, granite worktops, a hinged door and black worktops.
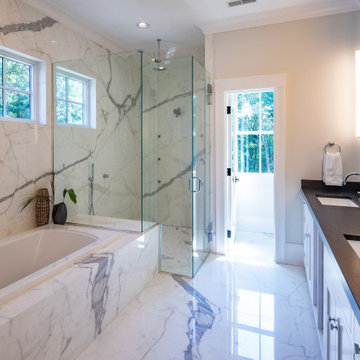
Master bathroom
Photo of a large country ensuite bathroom in Boston with shaker cabinets, white cabinets, a built-in bath, a built-in shower, a one-piece toilet, white tiles, stone tiles, white walls, porcelain flooring, a submerged sink, granite worktops, white floors, a hinged door and black worktops.
Photo of a large country ensuite bathroom in Boston with shaker cabinets, white cabinets, a built-in bath, a built-in shower, a one-piece toilet, white tiles, stone tiles, white walls, porcelain flooring, a submerged sink, granite worktops, white floors, a hinged door and black worktops.
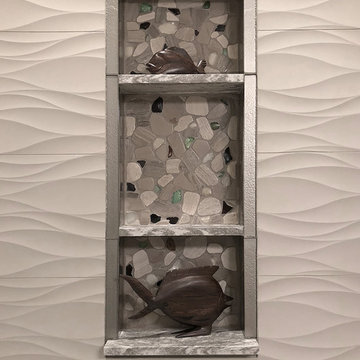
Open feel with with curbless shower entry and glass surround.
This master bath suite has the feel of waves and the seaside while including luxury and function. The shower now has a curbless entry, large seat, glass surround and personalized niche. All new fixtures and lighting. Materials have a cohesive mix with accents of flat top pebbles, beach glass and shimmering glass tile. Large format porcelain tiles are on the walls in a wave relief pattern that bring the beach inside. The counter-top is stunning with a waterfall edge over the vanity in soft wisps of warm earth tones made of easy care engineered quartz. This homeowner now loves getting ready for their day.

Iran Watson Photography
Inspiration for a farmhouse ensuite bathroom in Atlanta with medium wood cabinets, a freestanding bath, a built-in shower, white tiles, metro tiles, grey walls, cement flooring, a vessel sink, multi-coloured floors, an open shower, black worktops and open cabinets.
Inspiration for a farmhouse ensuite bathroom in Atlanta with medium wood cabinets, a freestanding bath, a built-in shower, white tiles, metro tiles, grey walls, cement flooring, a vessel sink, multi-coloured floors, an open shower, black worktops and open cabinets.
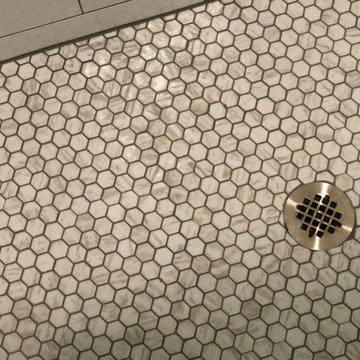
"Builder Beige" new construction. This guest bath came with bare white cabinets, grey walls and basic frame less square mirror with vanity light over the mirror. I added this black oversize picket tile back splash with charcoal/black grout. I replaced the builder grade mirror with a round metal framed one. We changed the lighting by, removing the light above the mirror and added two sconces, one on each side. For the final touch, I added the black hardware, to ensure the white cabinets remain white for as long as possible. Cabinets without hardware tend to get dirty quicker, because the doors pick up the oils from our hands. I wanted to avoid that for as long as possible.
The water closet came with this out-swing shower door.
The space was extremely tight for the smallest of people,
so for anyone of any size would feel closed in. So, I
switched out the builder grade out-swing shower door with a semi-frame-less sliding shower door. This allows for more room to move around, opening the space up just a tad.
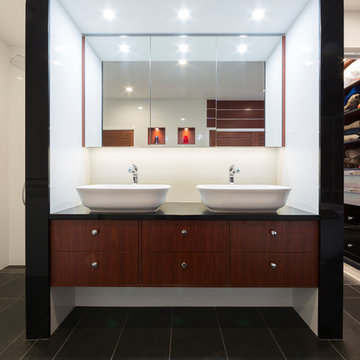
Ensuite
This is an example of a medium sized contemporary ensuite bathroom in Canberra - Queanbeyan with medium wood cabinets, white walls, a vessel sink, black worktops, a freestanding bath, a walk-in shower, white tiles, ceramic tiles, ceramic flooring, granite worktops, multi-coloured floors, an open shower and flat-panel cabinets.
This is an example of a medium sized contemporary ensuite bathroom in Canberra - Queanbeyan with medium wood cabinets, white walls, a vessel sink, black worktops, a freestanding bath, a walk-in shower, white tiles, ceramic tiles, ceramic flooring, granite worktops, multi-coloured floors, an open shower and flat-panel cabinets.
Beige Bathroom with Black Worktops Ideas and Designs
3

 Shelves and shelving units, like ladder shelves, will give you extra space without taking up too much floor space. Also look for wire, wicker or fabric baskets, large and small, to store items under or next to the sink, or even on the wall.
Shelves and shelving units, like ladder shelves, will give you extra space without taking up too much floor space. Also look for wire, wicker or fabric baskets, large and small, to store items under or next to the sink, or even on the wall.  The sink, the mirror, shower and/or bath are the places where you might want the clearest and strongest light. You can use these if you want it to be bright and clear. Otherwise, you might want to look at some soft, ambient lighting in the form of chandeliers, short pendants or wall lamps. You could use accent lighting around your bath in the form to create a tranquil, spa feel, as well.
The sink, the mirror, shower and/or bath are the places where you might want the clearest and strongest light. You can use these if you want it to be bright and clear. Otherwise, you might want to look at some soft, ambient lighting in the form of chandeliers, short pendants or wall lamps. You could use accent lighting around your bath in the form to create a tranquil, spa feel, as well. 