Beige Cloakroom with Grey Worktops Ideas and Designs
Refine by:
Budget
Sort by:Popular Today
201 - 220 of 265 photos
Item 1 of 3
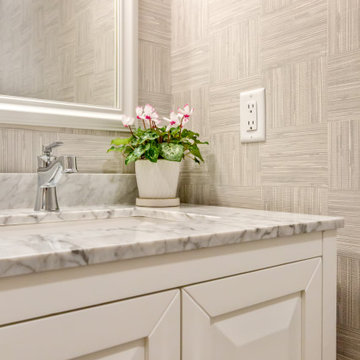
A textured blue/gray wallpaper adds coastal charm to this powder room featuring a crisp white vanity, marble counter and chrome fixtures.
Small nautical cloakroom in Boston with raised-panel cabinets, white cabinets, a two-piece toilet, grey walls, medium hardwood flooring, a submerged sink, marble worktops, brown floors, grey worktops, a freestanding vanity unit and wallpapered walls.
Small nautical cloakroom in Boston with raised-panel cabinets, white cabinets, a two-piece toilet, grey walls, medium hardwood flooring, a submerged sink, marble worktops, brown floors, grey worktops, a freestanding vanity unit and wallpapered walls.
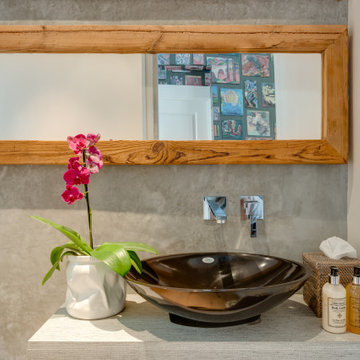
Small eclectic cloakroom in London with grey cabinets, a console sink, concrete worktops, grey worktops and a floating vanity unit.
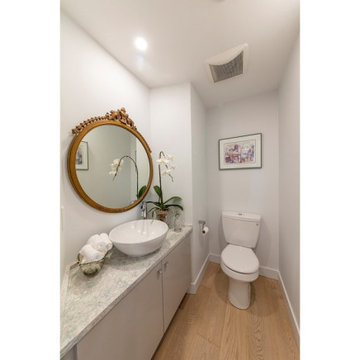
Photo of a cloakroom in Vancouver with flat-panel cabinets, beige cabinets, a one-piece toilet, grey walls, wood-effect flooring, a vessel sink, marble worktops, brown floors, grey worktops and a built in vanity unit.
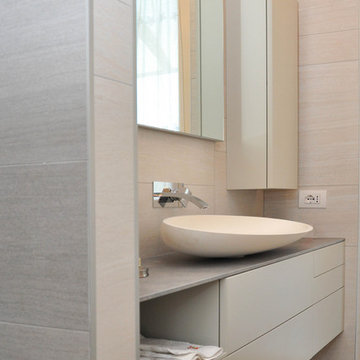
Bagno
Design ideas for a medium sized cloakroom in Milan with flat-panel cabinets, grey cabinets, a two-piece toilet, beige tiles, porcelain tiles, white walls, porcelain flooring, a vessel sink, engineered stone worktops, brown floors and grey worktops.
Design ideas for a medium sized cloakroom in Milan with flat-panel cabinets, grey cabinets, a two-piece toilet, beige tiles, porcelain tiles, white walls, porcelain flooring, a vessel sink, engineered stone worktops, brown floors and grey worktops.
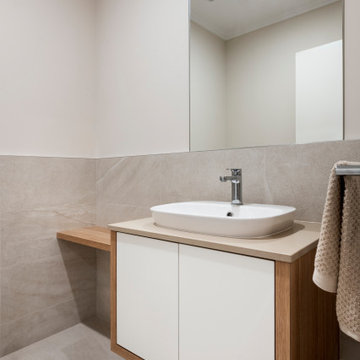
The custome designed vanity to the powder room
Design ideas for a large cloakroom in Perth with white cabinets, grey tiles, porcelain tiles, solid surface worktops, grey worktops and a floating vanity unit.
Design ideas for a large cloakroom in Perth with white cabinets, grey tiles, porcelain tiles, solid surface worktops, grey worktops and a floating vanity unit.
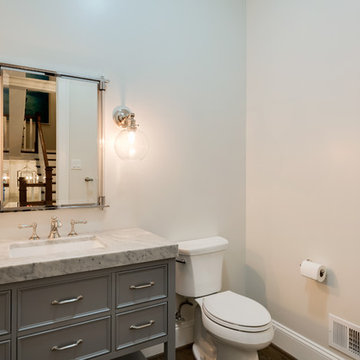
Design ideas for a traditional cloakroom in Baltimore with flat-panel cabinets, grey cabinets, a two-piece toilet, grey walls, a submerged sink, granite worktops and grey worktops.
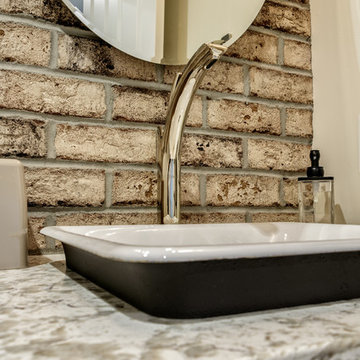
Design ideas for a medium sized urban cloakroom in Vancouver with flat-panel cabinets, black cabinets, a two-piece toilet, medium hardwood flooring, a built-in sink, granite worktops, brown floors and grey worktops.
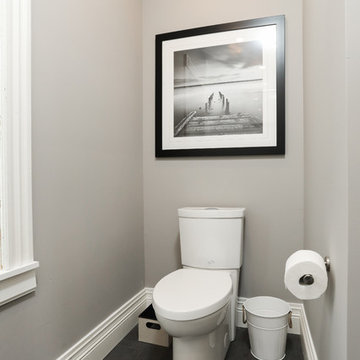
This is our second project for these clients. We have now renovated ¾ of their home. This project’s goal was to segregate the work area from the private area. They have a professional recording studio, so our team worked around the recording schedule throughout the project to accommodate this. Because of our team’s diligence, we received a glowing review from our client.
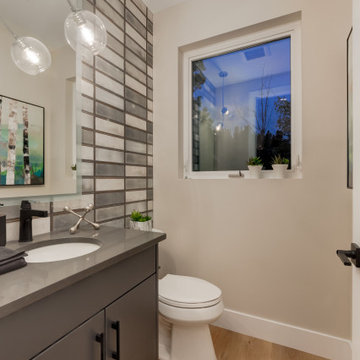
Brick styled feature wall in powder room.
Design ideas for a small midcentury cloakroom in Calgary with flat-panel cabinets, grey cabinets, a one-piece toilet, grey tiles, ceramic tiles, white walls, vinyl flooring, a submerged sink, engineered stone worktops, beige floors, grey worktops, a floating vanity unit and brick walls.
Design ideas for a small midcentury cloakroom in Calgary with flat-panel cabinets, grey cabinets, a one-piece toilet, grey tiles, ceramic tiles, white walls, vinyl flooring, a submerged sink, engineered stone worktops, beige floors, grey worktops, a floating vanity unit and brick walls.
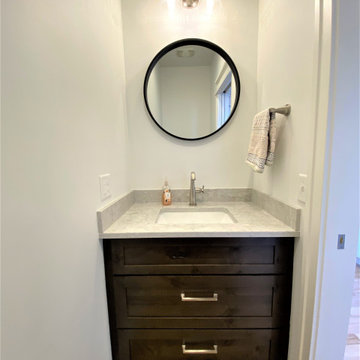
Powder room with single vanity.
This is an example of a classic cloakroom in Grand Rapids with shaker cabinets, dark wood cabinets, engineered stone worktops, grey worktops and a built in vanity unit.
This is an example of a classic cloakroom in Grand Rapids with shaker cabinets, dark wood cabinets, engineered stone worktops, grey worktops and a built in vanity unit.
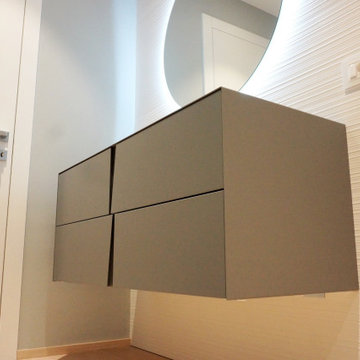
Photo of a scandi cloakroom in Other with beaded cabinets, grey cabinets, a wall mounted toilet, painted wood flooring, a trough sink, solid surface worktops, grey worktops and a floating vanity unit.
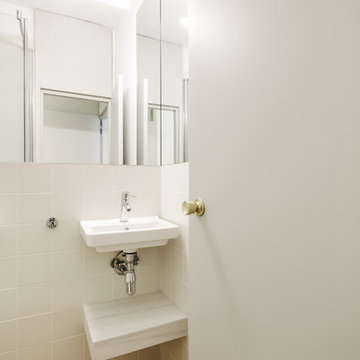
Aitor Estévez
Photo of a small modern cloakroom in Barcelona with beige tiles, marble worktops and grey worktops.
Photo of a small modern cloakroom in Barcelona with beige tiles, marble worktops and grey worktops.
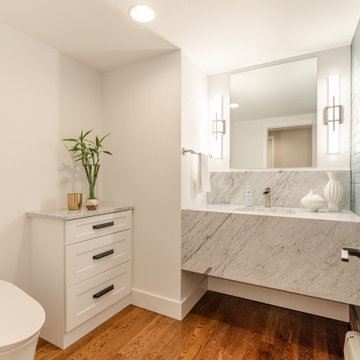
This powder bath provides a clean, welcoming look with the white cabinets, paint, and trim paired with a white and gray marble waterfall countertop. The original hardwood flooring brings warmth to the space. The original brick painted with a pop of color brings some fun to the space.
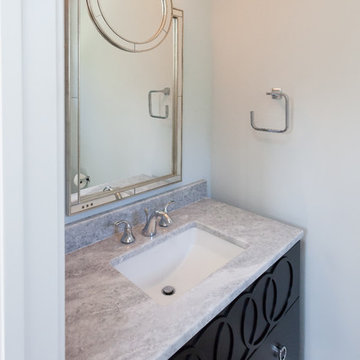
Classic cloakroom in DC Metro with freestanding cabinets, black cabinets, grey walls, a submerged sink, beige floors and grey worktops.
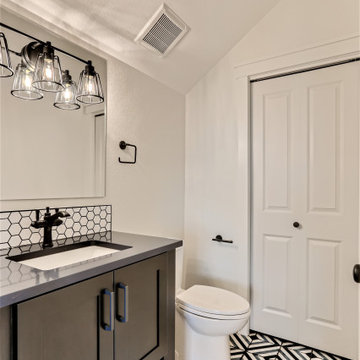
Design ideas for a medium sized rural cloakroom in Denver with shaker cabinets, dark wood cabinets, a one-piece toilet, black and white tiles, ceramic tiles, white walls, porcelain flooring, a submerged sink, quartz worktops, multi-coloured floors, grey worktops, a built in vanity unit and a vaulted ceiling.
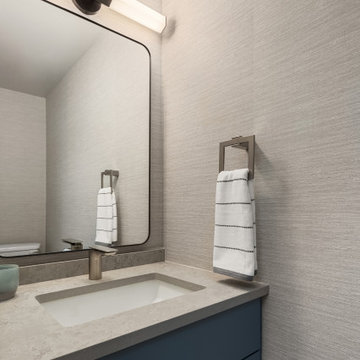
This powder room needed to maximize a small space for functionality without sacrificing style. Textured wallpaper, dark cabinets and sleek minimalist lighting makes the room feel spacious and usable.
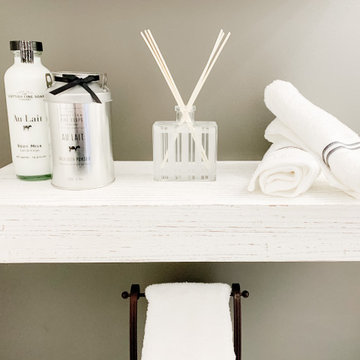
Transitional moody powder room incorporating classic pieces to achieve an elegant and timeless design.
Design ideas for a small classic cloakroom in Detroit with grey walls, shaker cabinets, white cabinets, a two-piece toilet, ceramic flooring, a submerged sink, quartz worktops, white floors, grey worktops and a freestanding vanity unit.
Design ideas for a small classic cloakroom in Detroit with grey walls, shaker cabinets, white cabinets, a two-piece toilet, ceramic flooring, a submerged sink, quartz worktops, white floors, grey worktops and a freestanding vanity unit.
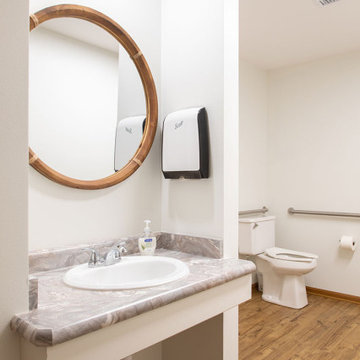
The bathrooms were reconfigured to create private, single-user spaces and convert unused showers into accessible storage space for folding tables and chairs and event supplies.
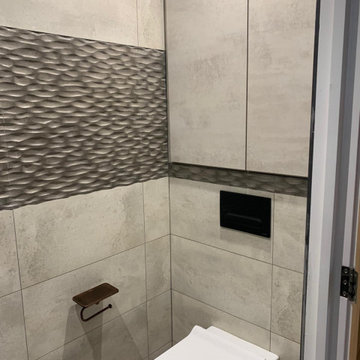
Small industrial cloakroom with a wall mounted toilet, beige tiles, ceramic tiles, beige walls, porcelain flooring, a vessel sink, solid surface worktops, brown floors, grey worktops and a floating vanity unit.
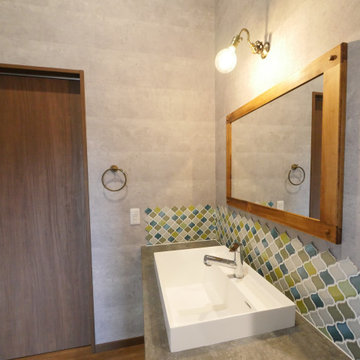
おしゃれな洗面スペースです。
Inspiration for a cloakroom in Fukuoka with white cabinets, solid surface worktops, grey worktops and wallpapered walls.
Inspiration for a cloakroom in Fukuoka with white cabinets, solid surface worktops, grey worktops and wallpapered walls.
Beige Cloakroom with Grey Worktops Ideas and Designs
11