Beige Cloakroom with Multi-coloured Floors Ideas and Designs
Refine by:
Budget
Sort by:Popular Today
41 - 60 of 211 photos
Item 1 of 3

A combination of large bianco marble look porcelain tiles, white finger tile feature wall, oak cabinets and black tapware have created a tranquil contemporary little powder room.
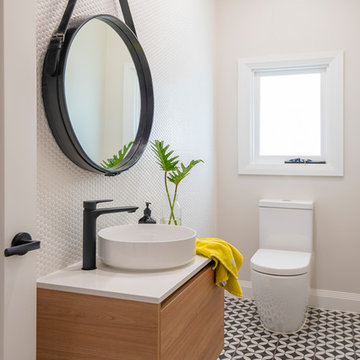
DMF Images
Photo of a medium sized contemporary cloakroom in Brisbane with a one-piece toilet, white tiles, mosaic tiles, white walls, cement flooring, a vessel sink, engineered stone worktops, white worktops, flat-panel cabinets, medium wood cabinets and multi-coloured floors.
Photo of a medium sized contemporary cloakroom in Brisbane with a one-piece toilet, white tiles, mosaic tiles, white walls, cement flooring, a vessel sink, engineered stone worktops, white worktops, flat-panel cabinets, medium wood cabinets and multi-coloured floors.
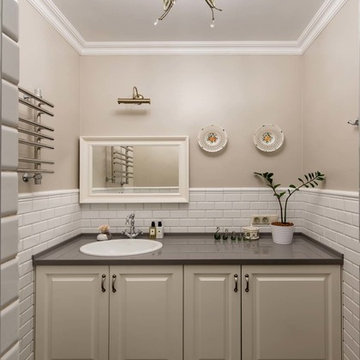
This is an example of a classic cloakroom in Moscow with raised-panel cabinets, beige cabinets, white tiles, brown tiles, beige walls, a built-in sink, multi-coloured floors and grey worktops.
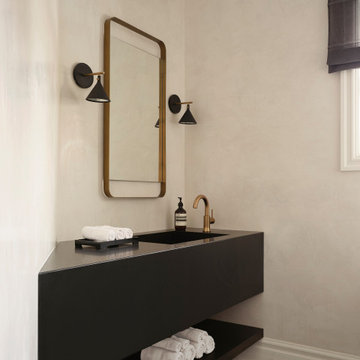
This is an example of a modern cloakroom in Montreal with beige tiles, marble flooring, granite worktops, multi-coloured floors, black worktops and a built in vanity unit.
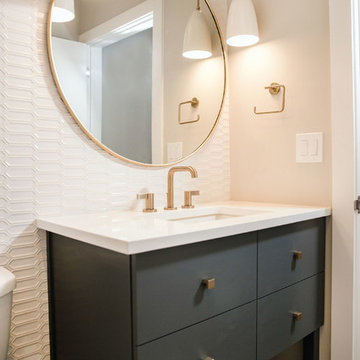
This is an example of a medium sized traditional cloakroom in Austin with flat-panel cabinets, white tiles, ceramic tiles, white walls, engineered stone worktops, white worktops, cement flooring, a submerged sink, multi-coloured floors and grey cabinets.
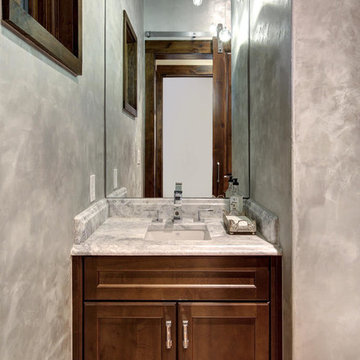
Kurt Forschen of Twist Tours Photography
Inspiration for a small classic cloakroom in Austin with recessed-panel cabinets, medium wood cabinets, grey walls, medium hardwood flooring, a submerged sink, engineered stone worktops, multi-coloured floors and grey worktops.
Inspiration for a small classic cloakroom in Austin with recessed-panel cabinets, medium wood cabinets, grey walls, medium hardwood flooring, a submerged sink, engineered stone worktops, multi-coloured floors and grey worktops.
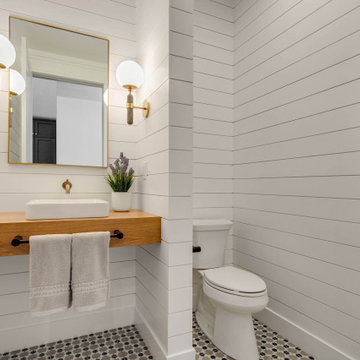
Design ideas for a medium sized farmhouse cloakroom in Denver with white walls, porcelain flooring, a vessel sink, wooden worktops, multi-coloured floors, a floating vanity unit and tongue and groove walls.
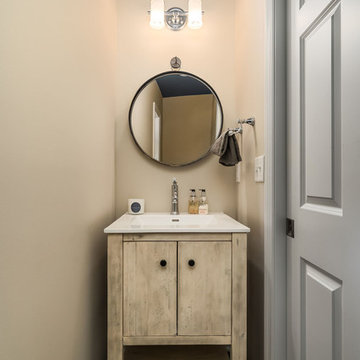
Design ideas for a small classic cloakroom in Columbus with freestanding cabinets, distressed cabinets, beige walls, vinyl flooring, an integrated sink, solid surface worktops, multi-coloured floors and white worktops.
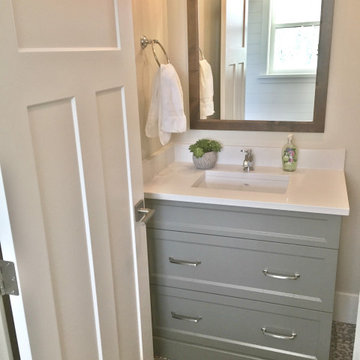
Painted power room vanity with a furniture base and custom drawers.
This is an example of a rural cloakroom in Vancouver with flat-panel cabinets, grey cabinets, a one-piece toilet, white tiles, beige walls, vinyl flooring, a submerged sink, engineered stone worktops, multi-coloured floors and white worktops.
This is an example of a rural cloakroom in Vancouver with flat-panel cabinets, grey cabinets, a one-piece toilet, white tiles, beige walls, vinyl flooring, a submerged sink, engineered stone worktops, multi-coloured floors and white worktops.
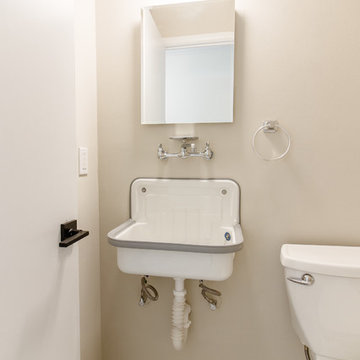
re-model of 1950's ranch style home. Photography by Tara Judd
Inspiration for a small country cloakroom in Other with a two-piece toilet, grey walls, ceramic flooring, a wall-mounted sink and multi-coloured floors.
Inspiration for a small country cloakroom in Other with a two-piece toilet, grey walls, ceramic flooring, a wall-mounted sink and multi-coloured floors.
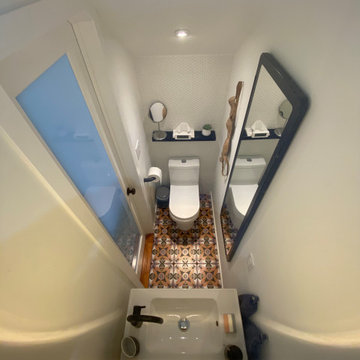
Bird's eye view through interior skylight.
Photo of a small contemporary cloakroom in Toronto with flat-panel cabinets, white cabinets, a one-piece toilet, white tiles, ceramic tiles, white walls, porcelain flooring, a wall-mounted sink, multi-coloured floors, white worktops, a built in vanity unit and a vaulted ceiling.
Photo of a small contemporary cloakroom in Toronto with flat-panel cabinets, white cabinets, a one-piece toilet, white tiles, ceramic tiles, white walls, porcelain flooring, a wall-mounted sink, multi-coloured floors, white worktops, a built in vanity unit and a vaulted ceiling.

White and Black powder room with shower. Beautiful mosaic floor and Brass accesories
Inspiration for a small classic cloakroom in Houston with freestanding cabinets, black cabinets, a one-piece toilet, white tiles, metro tiles, white walls, marble flooring, a built-in sink, marble worktops, multi-coloured floors, grey worktops, a freestanding vanity unit and panelled walls.
Inspiration for a small classic cloakroom in Houston with freestanding cabinets, black cabinets, a one-piece toilet, white tiles, metro tiles, white walls, marble flooring, a built-in sink, marble worktops, multi-coloured floors, grey worktops, a freestanding vanity unit and panelled walls.

A fun jazzy powder bathroom highlights the client’s own photography. A patterned porcelain floor not only adds some pizzazz but is also a breeze to maintain. The deep blue vanity cabinet pops against the black, white, and gray tones.
Hidden behind the sideway, a free-hanging vanity mirror and industrial vanity light hang over the semi-vessel sink making this an unexpectedly fun room for guests to visit.
Builder: Wamhoff Design Build
Photographer:
Daniel Angulo
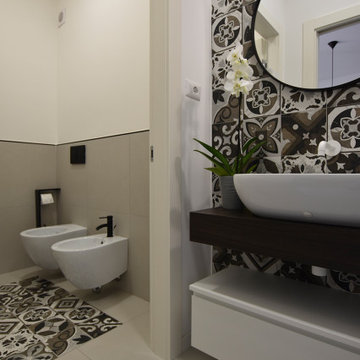
Un bagno tutto giocato sulla combinazione tra bianco e nero. Le cementine che riprendono la texture del legno e del marmo, nell'antibagno creano il fondale sul quale poggia il mobile sospeso del lavabo, nel bagno diventano un tappeto, su cui fluttuano i sanitari sospesi. Il grigio perla viene proposto come pavimento che unisce antibagno e bagno dove diventa anche rivestimento.
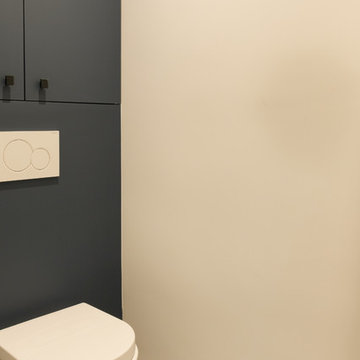
François Lerate
Design ideas for a small contemporary cloakroom in Paris with a wall mounted toilet, blue walls, ceramic flooring and multi-coloured floors.
Design ideas for a small contemporary cloakroom in Paris with a wall mounted toilet, blue walls, ceramic flooring and multi-coloured floors.
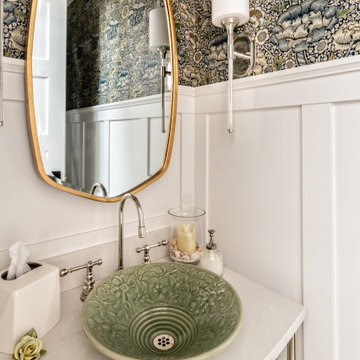
Not afraid of pattern, this narrow powder room draws your eye up and down to the beautifully coordinated, authentic William Morris wallpaper and moroccan style floor tiles. Full height wainscot creates a balance to ensure the patterns don't become overwhelming. A polished nickel console sink keeps the tight space feeling open and airy, allowing the final details on the botanical patterend vessel sink to finish off the look.

This Ensuite bathroom highlights a luxurious mix of industrial design mixed with traditional country features.
The true eyecatcher in this space is the Bronze Cast Iron Freestanding Bath. Our client had a true adventurous spirit when it comes to design.
We ensured all the 21st century modern conveniences are included within the retro style bathroom.
A large walk in shower with both a rose over head rain shower and hand set for the everyday convenience.
His and Her separate basin units with ample amount of storage and large counter areas.
Finally to tie all design together we used a statement star tile on the floor to compliment the black wood panelling surround the bathroom.
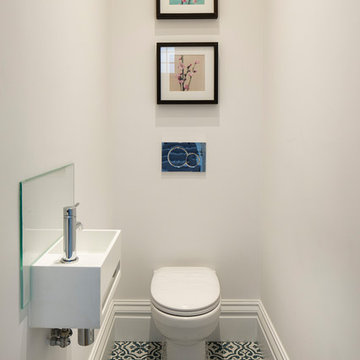
Guest cloakroom.
Photo by Chris Snook
Inspiration for a small classic cloakroom in London with a two-piece toilet, porcelain flooring, a wall-mounted sink, flat-panel cabinets, white cabinets, multi-coloured floors, a feature wall and a floating vanity unit.
Inspiration for a small classic cloakroom in London with a two-piece toilet, porcelain flooring, a wall-mounted sink, flat-panel cabinets, white cabinets, multi-coloured floors, a feature wall and a floating vanity unit.
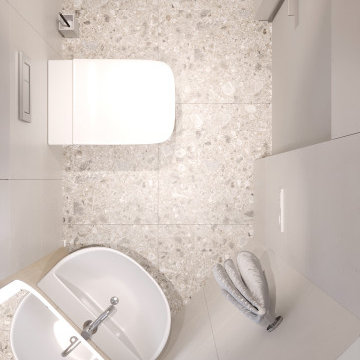
Современная квартира для семьи из четырех человек
This is an example of a small contemporary cloakroom in Other with flat-panel cabinets, white cabinets, a wall mounted toilet, beige tiles, porcelain tiles, grey walls, porcelain flooring, a built-in sink, multi-coloured floors, white worktops, feature lighting and a floating vanity unit.
This is an example of a small contemporary cloakroom in Other with flat-panel cabinets, white cabinets, a wall mounted toilet, beige tiles, porcelain tiles, grey walls, porcelain flooring, a built-in sink, multi-coloured floors, white worktops, feature lighting and a floating vanity unit.

Design ideas for a medium sized traditional cloakroom in New York with recessed-panel cabinets, grey cabinets, a two-piece toilet, white tiles, ceramic tiles, pink walls, marble flooring, a submerged sink, engineered stone worktops, multi-coloured floors, white worktops and a built in vanity unit.
Beige Cloakroom with Multi-coloured Floors Ideas and Designs
3