Beige Conservatory with Beige Floors Ideas and Designs
Refine by:
Budget
Sort by:Popular Today
41 - 60 of 173 photos
Item 1 of 3
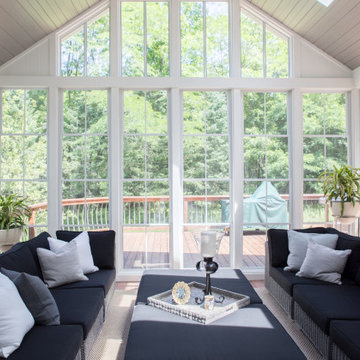
Project by Wiles Design Group. Their Cedar Rapids-based design studio serves the entire Midwest, including Iowa City, Dubuque, Davenport, and Waterloo, as well as North Missouri and St. Louis.
For more about Wiles Design Group, see here: https://wilesdesigngroup.com/
To learn more about this project, see here: https://wilesdesigngroup.com/stately-family-home
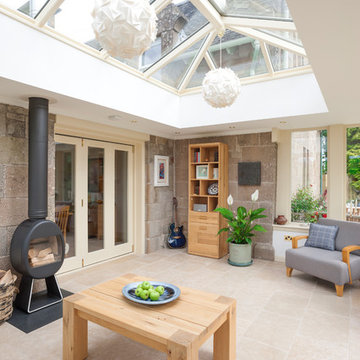
This lovely bright orangery captures the light from the sunniest part of the garden and throws it into the house. A wood burning stove keeps it cosy at night and travertine flooring keeps it airy during long summer days.
Heavy fluting externally give this bespoke hardwood orangery a real sense of belonging.
Photo by Colin Bell
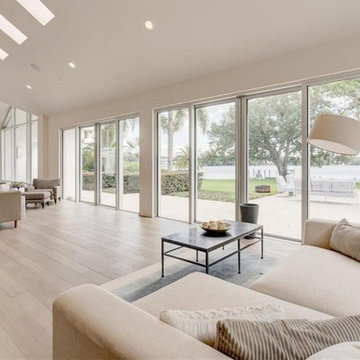
Photo of a large modern conservatory in Tampa with laminate floors, no fireplace, a skylight and beige floors.

Looking to the new entrance which is screened by a wall that reaches to head-height.
Richard Downer
Photo of a small country conservatory in Cornwall with limestone flooring, beige floors and a feature wall.
Photo of a small country conservatory in Cornwall with limestone flooring, beige floors and a feature wall.
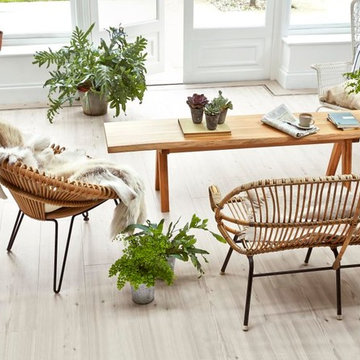
You can create many looks with Amtico flooring
Photo of a medium sized farmhouse conservatory in San Francisco with light hardwood flooring, no fireplace, a standard ceiling and beige floors.
Photo of a medium sized farmhouse conservatory in San Francisco with light hardwood flooring, no fireplace, a standard ceiling and beige floors.
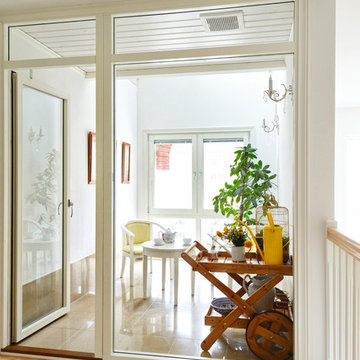
横浜モデルハウス
Inspiration for a medium sized scandinavian conservatory in Tokyo Suburbs with porcelain flooring, no fireplace, a skylight and beige floors.
Inspiration for a medium sized scandinavian conservatory in Tokyo Suburbs with porcelain flooring, no fireplace, a skylight and beige floors.
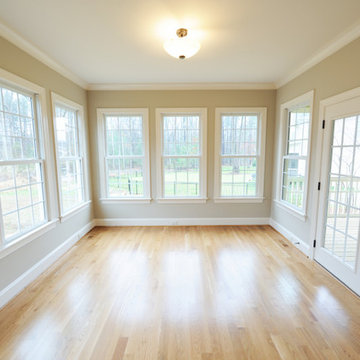
Design ideas for a medium sized classic conservatory in Other with light hardwood flooring, no fireplace, a standard ceiling and beige floors.
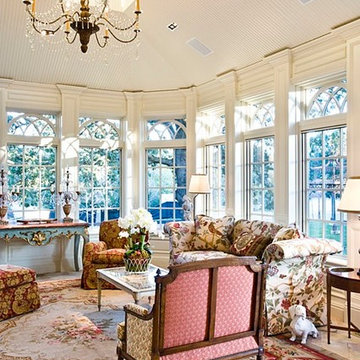
Paneled Conservatory with antique chandelier, Aubusson rug and custom fabrics to match
Traditional conservatory in San Francisco with porcelain flooring, no fireplace, a standard ceiling and beige floors.
Traditional conservatory in San Francisco with porcelain flooring, no fireplace, a standard ceiling and beige floors.

This modern mansion has a grand entrance indeed. To the right is a glorious 3 story stairway with custom iron and glass stair rail. The dining room has dramatic black and gold metallic accents. To the left is a home office, entrance to main level master suite and living area with SW0077 Classic French Gray fireplace wall highlighted with golden glitter hand applied by an artist. Light golden crema marfil stone tile floors, columns and fireplace surround add warmth. The chandelier is surrounded by intricate ceiling details. Just around the corner from the elevator we find the kitchen with large island, eating area and sun room. The SW 7012 Creamy walls and SW 7008 Alabaster trim and ceilings calm the beautiful home.
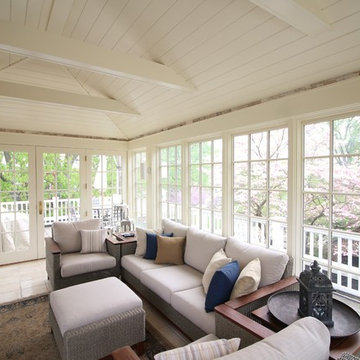
Photo of a medium sized traditional conservatory in Other with ceramic flooring, a standard fireplace, a stone fireplace surround and beige floors.
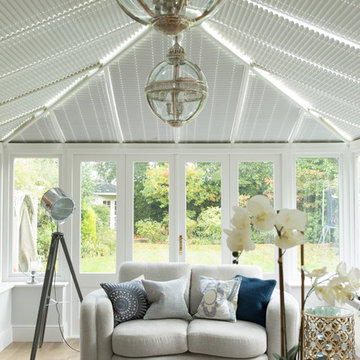
Nicky Vincent Photography
Traditional conservatory in Other with light hardwood flooring, beige floors and feature lighting.
Traditional conservatory in Other with light hardwood flooring, beige floors and feature lighting.
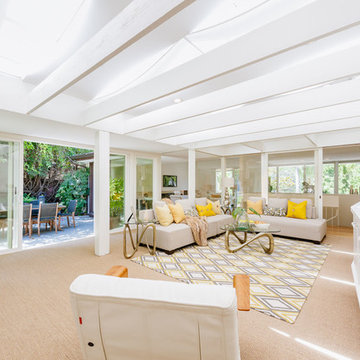
This is an example of a large midcentury conservatory in Los Angeles with carpet, a skylight and beige floors.
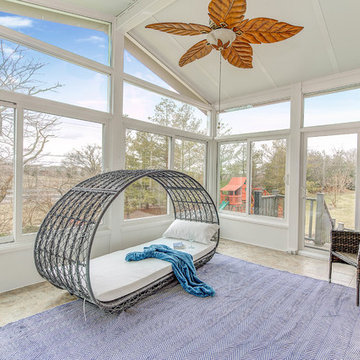
Photos by AG Real Estate Media
Medium sized classic conservatory in Cincinnati with no fireplace, a standard ceiling and beige floors.
Medium sized classic conservatory in Cincinnati with no fireplace, a standard ceiling and beige floors.
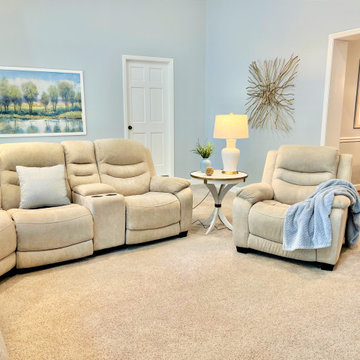
Huge sunroom with extra large sectional sofa with four recliners and large recliner. Woodbridge white with brass accents round end table. White table lamp with blue vase and greenery. Gold floor lamp Extra large white TV cabinet or chest with pair of ball topiary trees, yelow and greenery flowers. Large satin gold twigs metal wall art. Ex-large blue valances with matching throw pillows and throw. Gray lbue painted wallsm beige carpet and sky lights. White framed green and blue spring landscape,
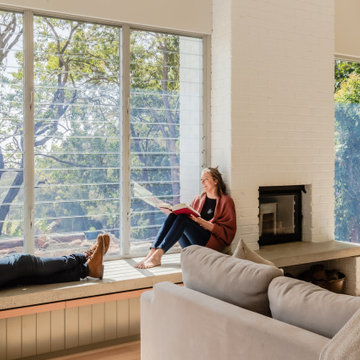
When the collaboration between client, builder and cabinet maker comes together perfectly the end result is one we are all very proud of. The clients had many ideas which evolved as the project was taking shape and as the budget changed. Through hours of planning and preparation the end result was to achieve the level of design and finishes that the client, builder and cabinet expect without making sacrifices or going over budget. Soft Matt finishes, solid timber, stone, brass tones, porcelain, feature bathroom fixtures and high end appliances all come together to create a warm, homely and sophisticated finish. The idea was to create spaces that you can relax in, work from, entertain in and most importantly raise your young family in. This project was fantastic to work on and the result shows that why would you ever want to leave home?
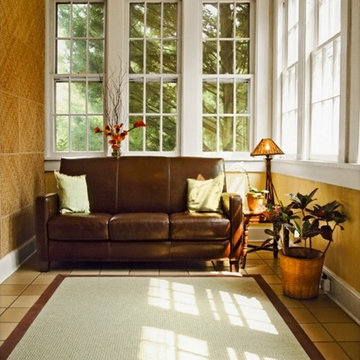
Headed by Anita Kassel, Kassel Interiors is a full service interior design firm active in the greater New York metro area; but the real story is that we put the design cliches aside and get down to what really matters: your goals and aspirations for your space.
Alexander Johnson
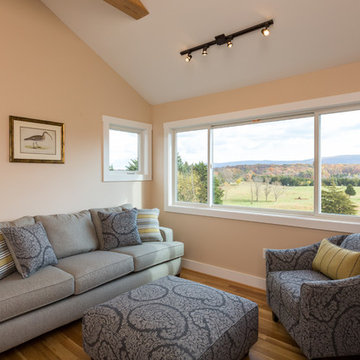
swartz photography
Photo of a medium sized traditional conservatory in DC Metro with light hardwood flooring, no fireplace, a standard ceiling and beige floors.
Photo of a medium sized traditional conservatory in DC Metro with light hardwood flooring, no fireplace, a standard ceiling and beige floors.
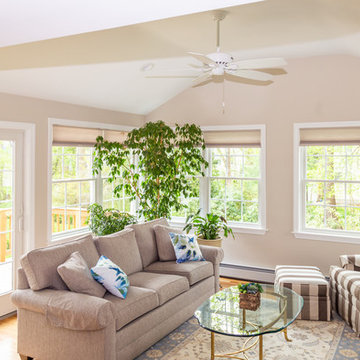
Sunroom addition with covered patio below
Photo of a medium sized contemporary conservatory in Providence with light hardwood flooring, a standard fireplace, a stone fireplace surround, a standard ceiling and beige floors.
Photo of a medium sized contemporary conservatory in Providence with light hardwood flooring, a standard fireplace, a stone fireplace surround, a standard ceiling and beige floors.
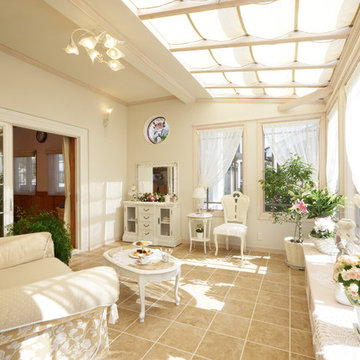
奥様が当初抱かれていた6角形タイプのコンサバトリーでのパースを作成しましたが、そこには奥様の趣味嗜好は勿論、過ごされる時間が豊かになるような暮らしが見えるよう心掛けました。
更に、確保できるスペースなどから、使い易さや室内から外の見え方も考えて、四角形タイプもご提案しましたところ、それらを合わせたご提案を実現することができました。
日があまり射しこみ過ぎることがないよう天窓のバランスを考え、可動式のシェードも設置。
これで、冬でも暖かな空間になり、夜には星空も楽しめるように。
以前はリビングに直接差し込む日差しや周りからの視線が気になり、締め切っていたというカーテンも、レースのカーテンをご提案し、いつでも柔らかな光に包まれ、植物たちも生き生き。
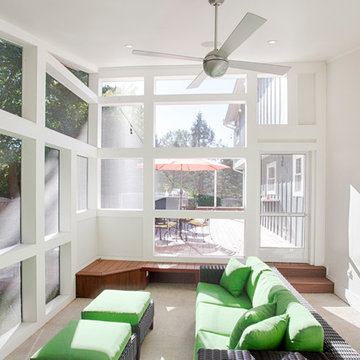
Medium sized retro conservatory in Philadelphia with carpet, no fireplace, a standard ceiling and beige floors.
Beige Conservatory with Beige Floors Ideas and Designs
3