Beige Contemporary House Exterior Ideas and Designs
Refine by:
Budget
Sort by:Popular Today
61 - 80 of 11,577 photos
Item 1 of 3
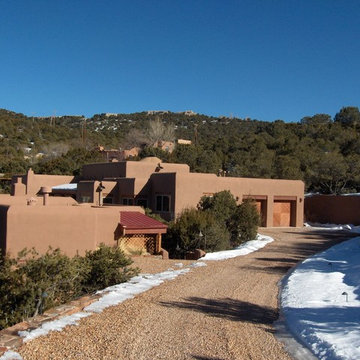
This is an example of a medium sized and beige contemporary bungalow render house exterior in Albuquerque with a flat roof.
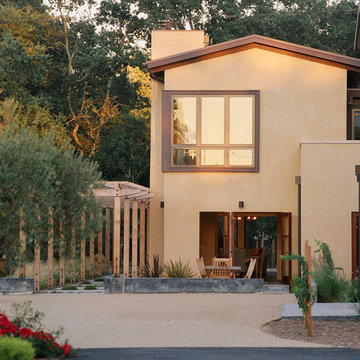
chadbourne + doss architects has designed the Vineyard Residence that opens to the micro vineyard and olive orchard on the site. This 2,500 square foot house includes a detached garage and studio structure.
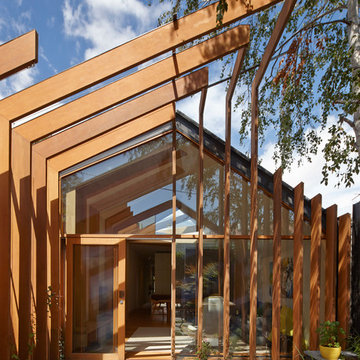
Peter Bennetts
Photo of a medium sized and beige contemporary bungalow house exterior in Melbourne with wood cladding and a pitched roof.
Photo of a medium sized and beige contemporary bungalow house exterior in Melbourne with wood cladding and a pitched roof.
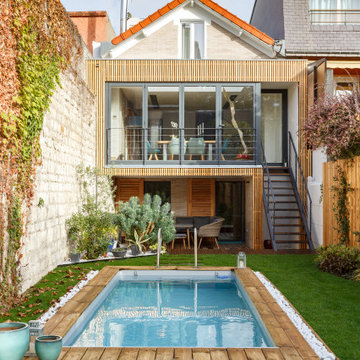
façade brique et bois, plaquette de parement
Photo of a medium sized and beige contemporary two floor brick detached house in Paris with a pitched roof and a tiled roof.
Photo of a medium sized and beige contemporary two floor brick detached house in Paris with a pitched roof and a tiled roof.
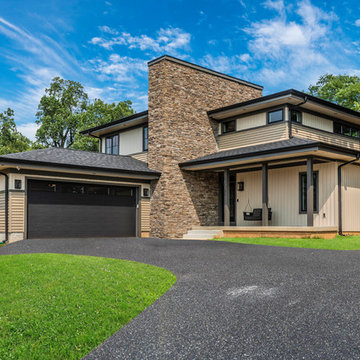
Picture Perfect, LLC
Design ideas for a medium sized and beige contemporary two floor detached house in Baltimore with a hip roof, a shingle roof and vinyl cladding.
Design ideas for a medium sized and beige contemporary two floor detached house in Baltimore with a hip roof, a shingle roof and vinyl cladding.
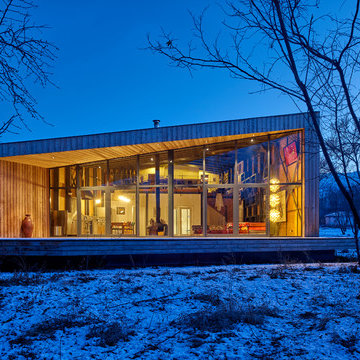
Design ideas for a large and beige contemporary two floor detached house in London with wood cladding and a flat roof.
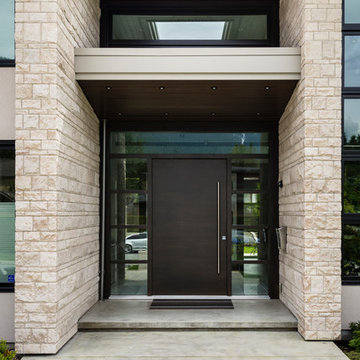
The objective was to create a warm neutral space to later customize to a specific colour palate/preference of the end user for this new construction home being built to sell. A high-end contemporary feel was requested to attract buyers in the area. An impressive kitchen that exuded high class and made an impact on guests as they entered the home, without being overbearing. The space offers an appealing open floorplan conducive to entertaining with indoor-outdoor flow.
Due to the spec nature of this house, the home had to remain appealing to the builder, while keeping a broad audience of potential buyers in mind. The challenge lay in creating a unique look, with visually interesting materials and finishes, while not being so unique that potential owners couldn’t envision making it their own. The focus on key elements elevates the look, while other features blend and offer support to these striking components. As the home was built for sale, profitability was important; materials were sourced at best value, while retaining high-end appeal. Adaptations to the home’s original design plan improve flow and usability within the kitchen-greatroom. The client desired a rich dark finish. The chosen colours tie the kitchen to the rest of the home (creating unity as combination, colours and materials, is repeated throughout).
Photos- Paul Grdina
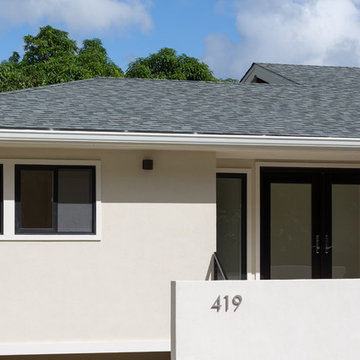
Photo of a large and beige contemporary two floor detached house in Hawaii with mixed cladding, a pitched roof and a shingle roof.
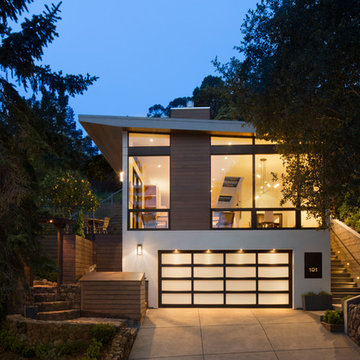
Photo of a beige contemporary bungalow house exterior in San Francisco with mixed cladding and a flat roof.
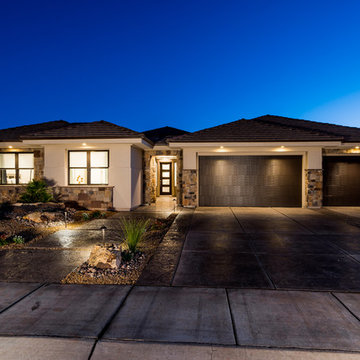
This was our 2016 Parade Home and our model home for our Cantera Cliffs Community. This unique home gets better and better as you pass through the private front patio courtyard and into a gorgeous entry. The study conveniently located off the entry can also be used as a fourth bedroom. A large walk-in closet is located inside the master bathroom with convenient access to the laundry room. The great room, dining and kitchen area is perfect for family gathering. This home is beautiful inside and out.
Jeremiah Barber
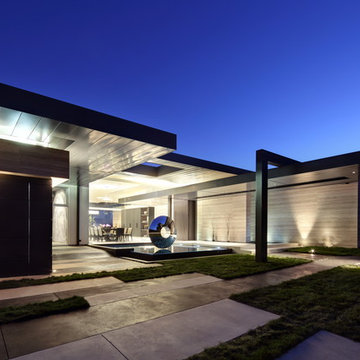
Large and beige contemporary bungalow detached house in Los Angeles with wood cladding, a flat roof and a metal roof.
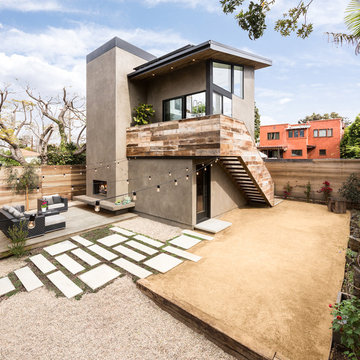
Outdoor living room on raised deck with hardscape ties the main house to the detached accessory dwelling unit over garage in this Mar Vista neighborhood of Los Angeles, California. Photo by Clark Dugger
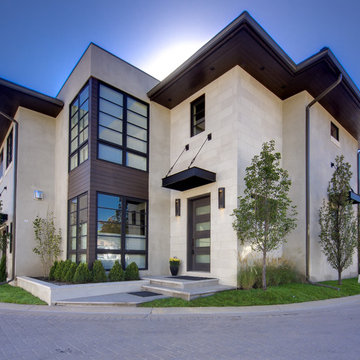
Teri Fotheringham Photography
Design ideas for a beige contemporary two floor house exterior in Denver.
Design ideas for a beige contemporary two floor house exterior in Denver.
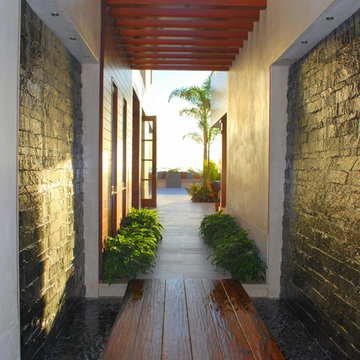
Gray Crawford Photography
This is an example of a large and beige contemporary two floor house exterior in Orange County with wood cladding.
This is an example of a large and beige contemporary two floor house exterior in Orange County with wood cladding.
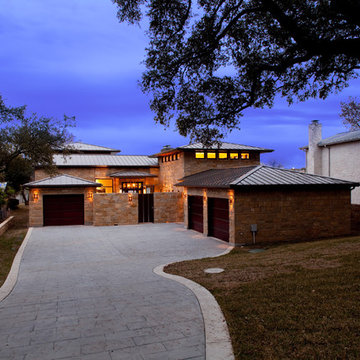
Trey Dunham
Large and beige contemporary two floor house exterior in Austin with stone cladding and a hip roof.
Large and beige contemporary two floor house exterior in Austin with stone cladding and a hip roof.
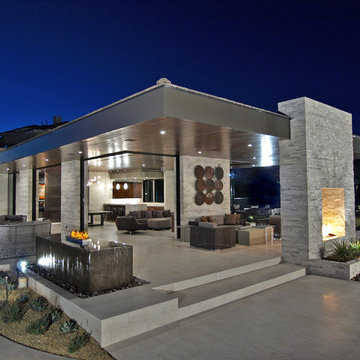
Architect : Adapture
/ Photography : Eric Penrod
This is an example of a large and beige contemporary bungalow detached house in Las Vegas with stone cladding and a flat roof.
This is an example of a large and beige contemporary bungalow detached house in Las Vegas with stone cladding and a flat roof.

(c) steve keating photography
This is an example of a small and beige contemporary bungalow house exterior in Seattle with wood cladding and a lean-to roof.
This is an example of a small and beige contemporary bungalow house exterior in Seattle with wood cladding and a lean-to roof.
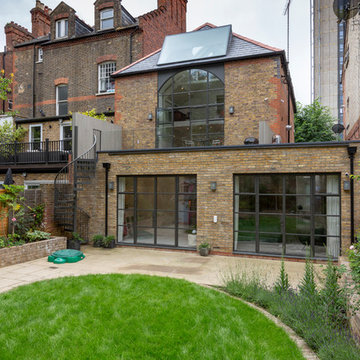
This is an example of a medium sized and beige contemporary two floor brick terraced house in London with a hip roof.
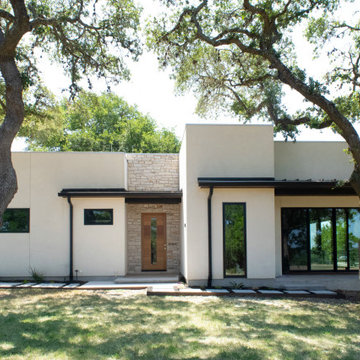
This is an example of a medium sized and beige contemporary bungalow detached house in Austin with mixed cladding, a flat roof and a metal roof.
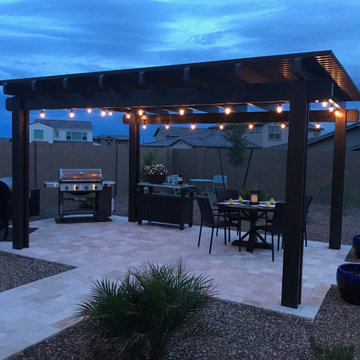
This Alumawood pergola in Meza, AZ, highlights just how beautiful they can look when the sun goes down. The pergola covers a large entertaining area, with a barbeque, smoker, outdoor bar, and seating area. The pergola comfortably covers all these items while still retaining lots of space. The pale pavers contrast the dark color of the pergola. The installed lights provide the right amount of illumination without being too harsh.
Beige Contemporary House Exterior Ideas and Designs
4