Beige Entrance with Grey Walls Ideas and Designs
Refine by:
Budget
Sort by:Popular Today
21 - 40 of 1,847 photos
Item 1 of 3

Our client's wanted to create a home that was a blending of a classic farmhouse style with a modern twist, both on the interior layout and styling as well as the exterior. With two young children, they sought to create a plan layout which would provide open spaces and functionality for their family but also had the flexibility to evolve and modify the use of certain spaces as their children and lifestyle grew and changed.
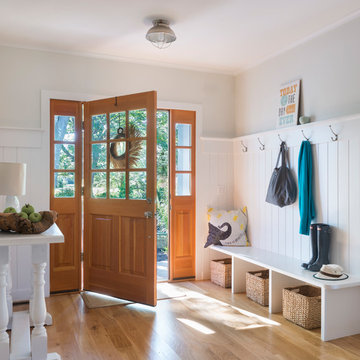
Nat Rea
This is an example of a country hallway in Providence with grey walls, medium hardwood flooring, a single front door, a medium wood front door and feature lighting.
This is an example of a country hallway in Providence with grey walls, medium hardwood flooring, a single front door, a medium wood front door and feature lighting.
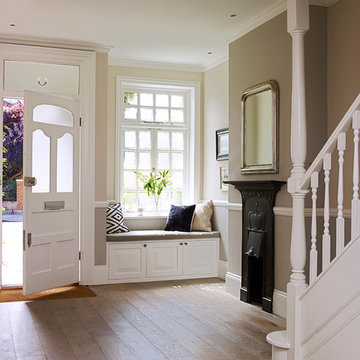
Design ideas for a classic foyer in London with grey walls, light hardwood flooring, a single front door and a white front door.

Project Details: We completely updated the look of this home with help from James Hardie siding and Renewal by Andersen windows. Here's a list of the products and colors used.
- Iron Gray JH Lap Siding
- Boothbay Blue JH Staggered Shake
- Light Mist JH Board & Batten
- Arctic White JH Trim
- Simulated Double-Hung Farmhouse Grilles (RbA)
- Double-Hung Farmhouse Grilles (RbA)
- Front Door Color: Behr paint in the color, Script Ink
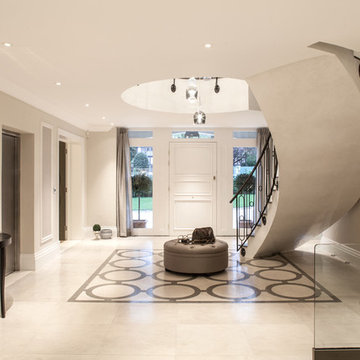
Adelina Iliev
Contemporary foyer in London with grey walls, a single front door and a white front door.
Contemporary foyer in London with grey walls, a single front door and a white front door.
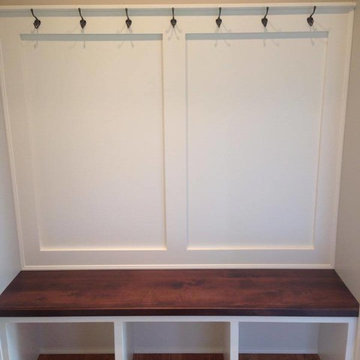
Omar Tatum
This is an example of a small classic boot room in Louisville with grey walls and light hardwood flooring.
This is an example of a small classic boot room in Louisville with grey walls and light hardwood flooring.
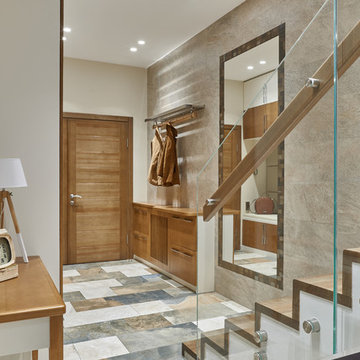
дизайнер: Майя Левченко
стилист, декоратор: Сергей Гиро
фотограф: Александр Шевцов
Photo of a contemporary front door in Other with grey walls, a single front door, a medium wood front door and multi-coloured floors.
Photo of a contemporary front door in Other with grey walls, a single front door, a medium wood front door and multi-coloured floors.
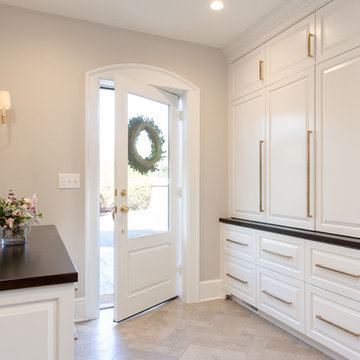
The expansion of this mudroom more than doubled its size. New custom cabinets ensure everything has a place. New tile floor and brass hardware tie the new and existing spaces together.
QPH Photo
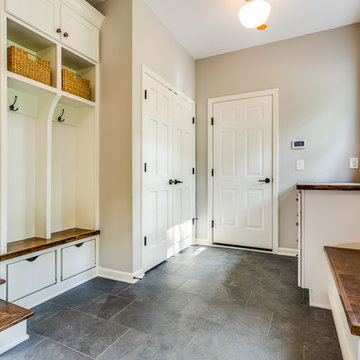
Large country boot room in Cleveland with grey walls, slate flooring and black floors.
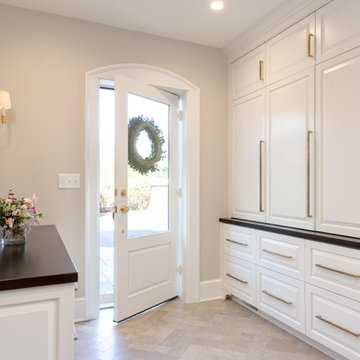
Qphoto
Small classic boot room in Richmond with grey walls, limestone flooring, a white front door and grey floors.
Small classic boot room in Richmond with grey walls, limestone flooring, a white front door and grey floors.

Mike Irby Photography
Design ideas for a large traditional foyer in Philadelphia with grey walls, medium hardwood flooring and a dado rail.
Design ideas for a large traditional foyer in Philadelphia with grey walls, medium hardwood flooring and a dado rail.
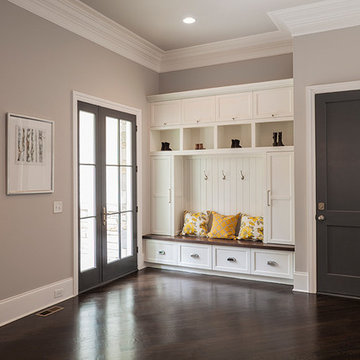
Photo of a large traditional boot room in Charlotte with grey walls, dark hardwood flooring, a single front door and a grey front door.
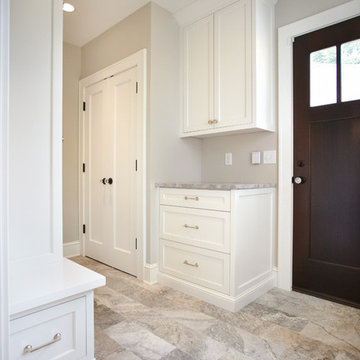
Troy Gustafson
Photo of a medium sized classic boot room in Minneapolis with grey walls, medium hardwood flooring, a single front door and a dark wood front door.
Photo of a medium sized classic boot room in Minneapolis with grey walls, medium hardwood flooring, a single front door and a dark wood front door.

This gorgeous entry is the perfect setting to the whole house. With the gray and white checkerboard flooring and wallpapered walls above the wainscoting, we love this foyer.
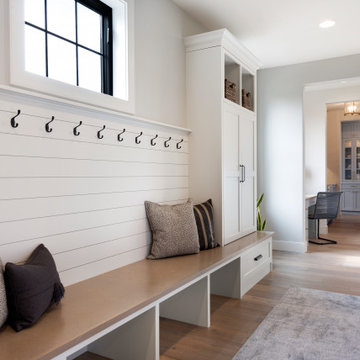
Photo of a classic boot room in Minneapolis with grey walls and light hardwood flooring.
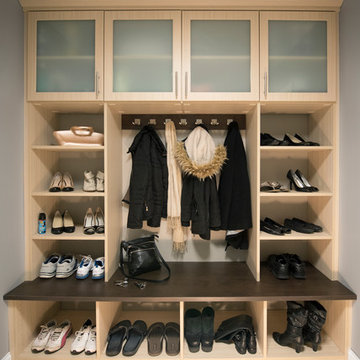
Designed by Lina Meile of Closet Works
Open face Shaker style Thermofoil doors with white frosted glass panel inserts to further the light, airy theme of the home and blend with the rest of the remodeling. Bar style brushed chrome handles complete the modern look.
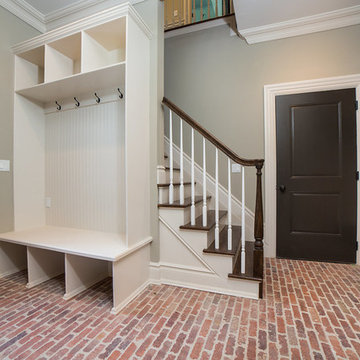
Design ideas for a large traditional boot room in New York with grey walls, brick flooring, a single front door and a dark wood front door.
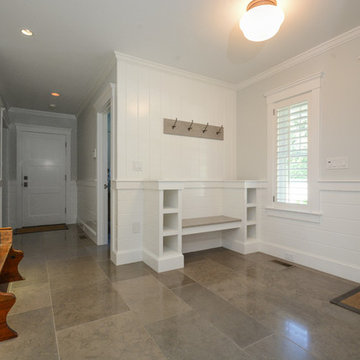
Design ideas for a medium sized classic foyer in Boston with grey walls, concrete flooring, a single front door and a grey front door.
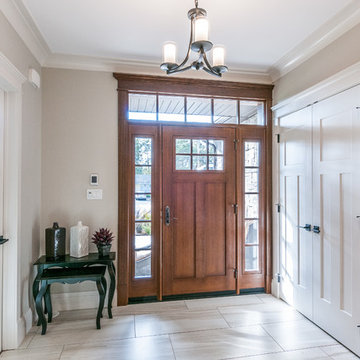
Front entrance; with 9 ft ceilings, heated tile floor, large 8ft front door, 7 ft interior doors, custom flat trim and crown molding.
Photo of a medium sized traditional foyer in Toronto with grey walls, ceramic flooring, a single front door and a dark wood front door.
Photo of a medium sized traditional foyer in Toronto with grey walls, ceramic flooring, a single front door and a dark wood front door.

Anice Hoachlander, Hoachlander Davis Photography
Photo of a large midcentury foyer in DC Metro with grey walls, slate flooring, a double front door, a red front door and grey floors.
Photo of a large midcentury foyer in DC Metro with grey walls, slate flooring, a double front door, a red front door and grey floors.
Beige Entrance with Grey Walls Ideas and Designs
2