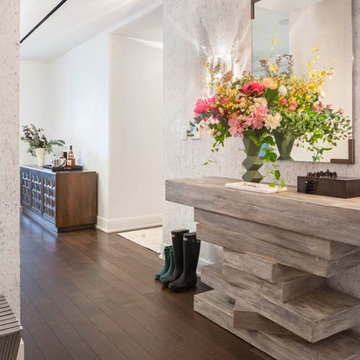Beige Entrance with Grey Walls Ideas and Designs
Refine by:
Budget
Sort by:Popular Today
121 - 140 of 1,847 photos
Item 1 of 3
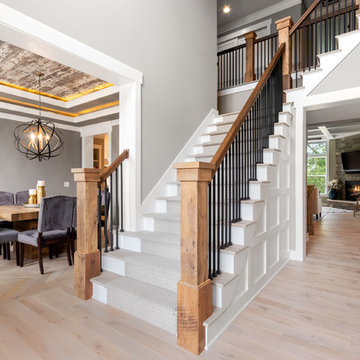
Medium sized classic foyer in Columbus with grey walls, light hardwood flooring, a single front door, a dark wood front door and beige floors.
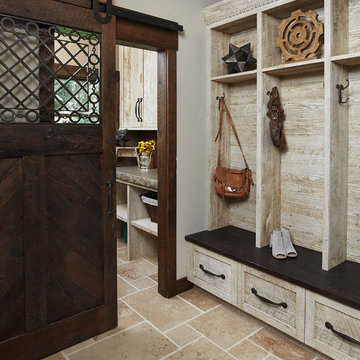
Photography Credit: Ashley Avila
Photo of a rustic boot room in Grand Rapids with grey walls.
Photo of a rustic boot room in Grand Rapids with grey walls.
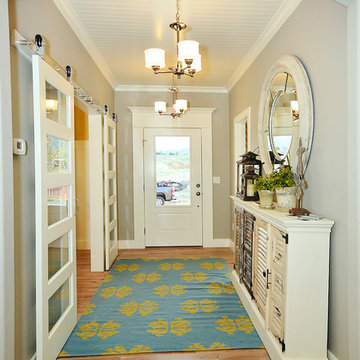
Hi Point Home Builders
Design ideas for a traditional hallway in Denver with grey walls.
Design ideas for a traditional hallway in Denver with grey walls.
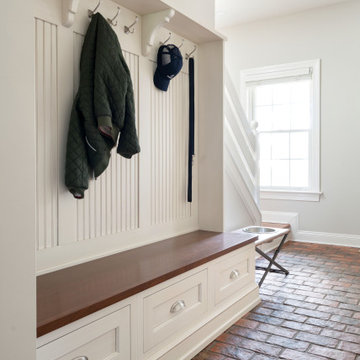
Design ideas for a traditional boot room in Philadelphia with grey walls.
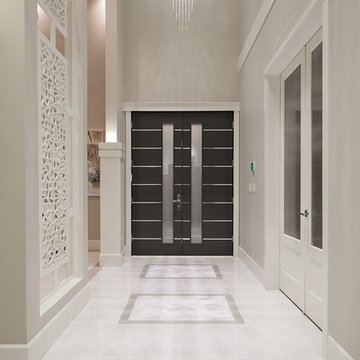
Contemporary Style Single Family Home in Beautiful British Columbia Made in the finest style, this West Coast home has an open floor plan and lots of high ceilings and windows!
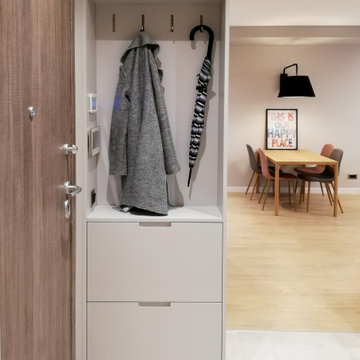
Photo of a small contemporary foyer in Other with grey walls, ceramic flooring, a medium wood front door and grey floors.
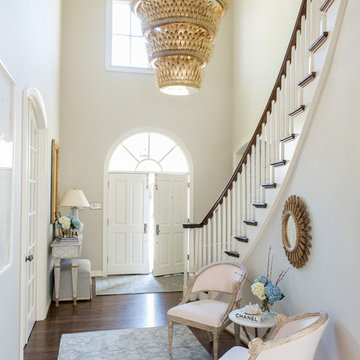
Michael Hunter
Large classic foyer in Dallas with grey walls, dark hardwood flooring, a double front door, a white front door, brown floors and feature lighting.
Large classic foyer in Dallas with grey walls, dark hardwood flooring, a double front door, a white front door, brown floors and feature lighting.
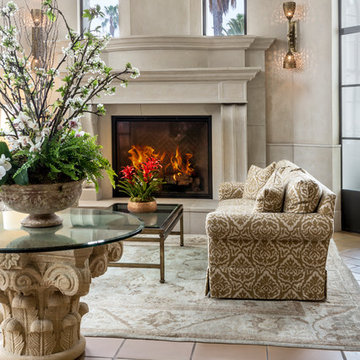
Medium sized mediterranean foyer in Santa Barbara with grey walls, ceramic flooring, a double front door, a white front door and yellow floors.
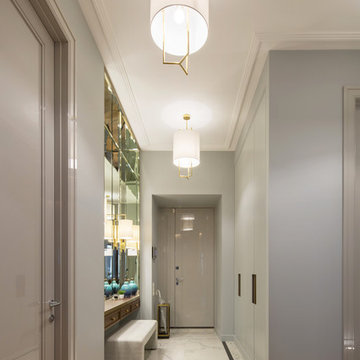
студия TS Design | Тарас Безруков и Стас Самкович
Contemporary front door in Moscow with grey walls, marble flooring, a double front door, a grey front door and white floors.
Contemporary front door in Moscow with grey walls, marble flooring, a double front door, a grey front door and white floors.
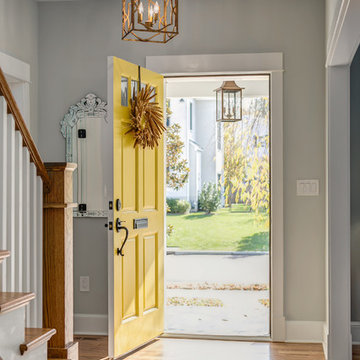
Inspiration for a medium sized traditional foyer in Orange County with grey walls, a single front door, a yellow front door and medium hardwood flooring.

Tore out stairway and reconstructed curved white oak railing with bronze metal horizontals. New glass chandelier and onyx wall sconces at balcony.
Inspiration for a large contemporary foyer in Seattle with grey walls, marble flooring, a single front door, a medium wood front door, beige floors and a vaulted ceiling.
Inspiration for a large contemporary foyer in Seattle with grey walls, marble flooring, a single front door, a medium wood front door, beige floors and a vaulted ceiling.
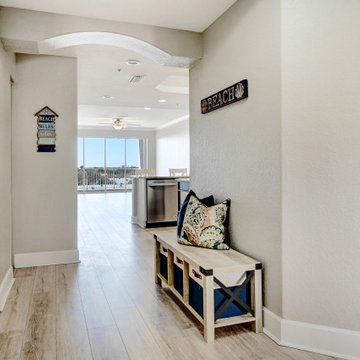
A 2005 built Cape Canaveral condo updated to 2021 Coastal Chic. The existing bar top was reduced to countertop height, entry way columns were removed and brand new Dorchester laminate plank flooring was installed throughout the condo for a open coastal feel.
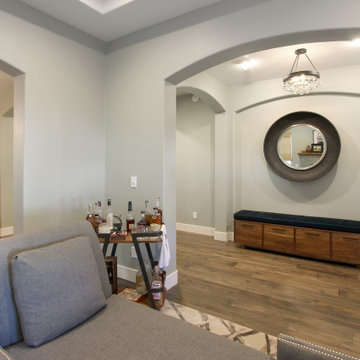
Like many projects, this one started with a simple wish from a client: turn an unused butler’s pantry between the dining room and kitchen into a fully functioning, climate-controlled wine room for his extensive collection of valuable vintages. But like many projects, the wine room is connected to the dining room which is connected to the sitting room which is connected to the entry. When you touch one room, it only makes sense to reinvigorate them all. We overhauled the entire ground floor of this lovely home.
For the wine room, I worked with Vintage Cellars in Southern California to create custom wine storage embedded with LED lighting to spotlight very special bottles. The walls are in a burgundy tone and the floors are porcelain tiles that look as if they came from an old wine cave in Tuscany. A bubble light chandelier alludes to sparkling varietals.
But as mentioned, the rest of the house came along for the ride. Since we were adding a climate-controlled wine room, the brief was to turn the rest of the house into a space that would rival any hot-spot winery in Napa.
After choosing new flooring and a new hue for the walls, the entry became a destination in itself with a huge concave metal mirror and custom bench. We knocked out a half wall that awkwardly separated the sitting room from the dining room so that after-dinner drinks could flow to the fireplace surrounded by stainless steel pebbles; and we outfitted the dining room with a new chandelier. We chose all new furniture for all spaces.
The kitchen received the least amount of work but ended up being completely transformed anyhow. At first our plan was to tear everything out, but we soon realized that the cabinetry was in good shape and only needed the dated honey pine color painted over with a cream white. We also played with the idea of changing the counter tops, but once the cabinetry changed color, the granite stood out beautifully. The final change was the removal of a pot rack over the island in favor of design-forward iron pendants.
Photo by: Genia Barnes
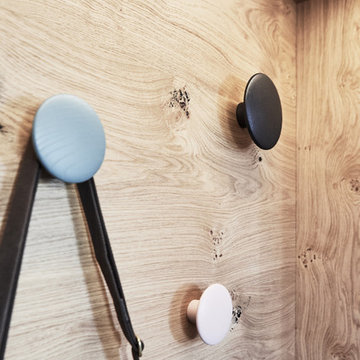
Stilvolle, moderne und zeitlose Garderobe mit sehr schönen Details.
Design ideas for a medium sized contemporary foyer in Munich with grey walls.
Design ideas for a medium sized contemporary foyer in Munich with grey walls.
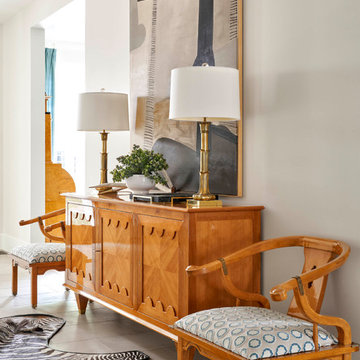
Design ideas for a traditional entrance in Dallas with grey walls, grey floors and feature lighting.
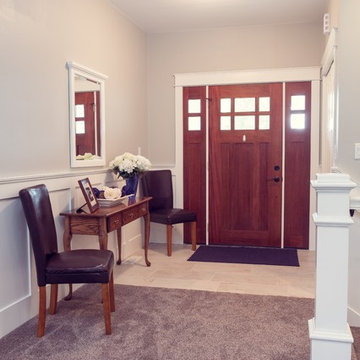
Craftsman Mohogony Front Door with two side lights and white wainscoting. Square white newel post. Sherwin Williams Light French Gray.
Inspiration for a traditional front door in Cedar Rapids with grey walls, a single front door and a medium wood front door.
Inspiration for a traditional front door in Cedar Rapids with grey walls, a single front door and a medium wood front door.
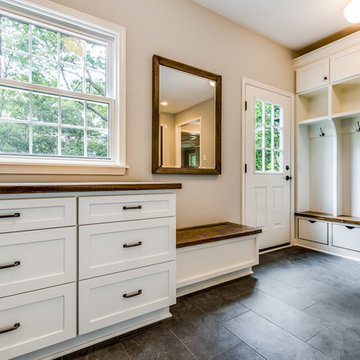
Design ideas for a large rural boot room in Cleveland with grey walls, slate flooring and black floors.

a good dog hanging out
This is an example of a medium sized classic boot room in Chicago with ceramic flooring, black floors and grey walls.
This is an example of a medium sized classic boot room in Chicago with ceramic flooring, black floors and grey walls.

This lovely Victorian house in Battersea was tired and dated before we opened it up and reconfigured the layout. We added a full width extension with Crittal doors to create an open plan kitchen/diner/play area for the family, and added a handsome deVOL shaker kitchen.
Beige Entrance with Grey Walls Ideas and Designs
7
