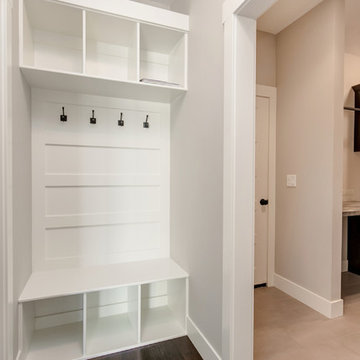Beige Entrance with Grey Walls Ideas and Designs
Refine by:
Budget
Sort by:Popular Today
101 - 120 of 1,848 photos
Item 1 of 3
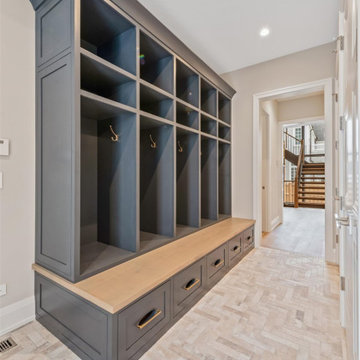
Mud Room
Design ideas for a medium sized traditional boot room in Chicago with grey walls, ceramic flooring and brown floors.
Design ideas for a medium sized traditional boot room in Chicago with grey walls, ceramic flooring and brown floors.
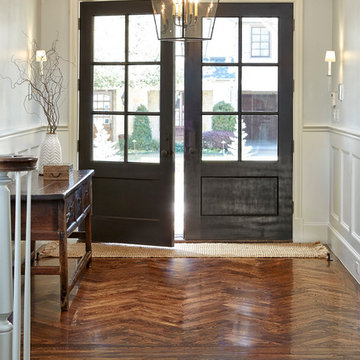
Aaron Dougherty Photography
Photo of a large traditional foyer in Dallas with grey walls, a double front door, a black front door and medium hardwood flooring.
Photo of a large traditional foyer in Dallas with grey walls, a double front door, a black front door and medium hardwood flooring.
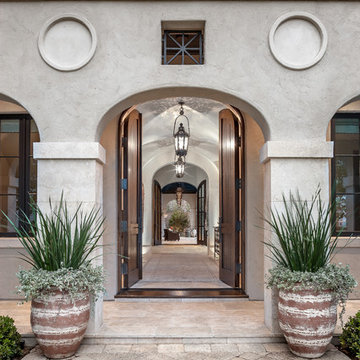
Photo Credit: Carl Mayfield
Architect: Kevin Harris Architect, LLC
Builder: Jarrah Builders
Home exterior, double doors, wooden doors, exterior greenery.
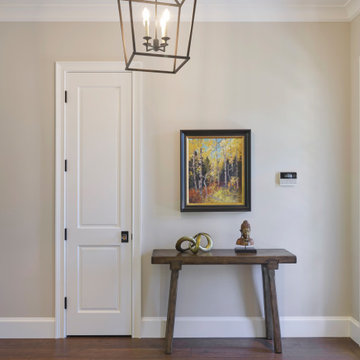
This Lafayette, California, modern farmhouse is all about laid-back luxury. Designed for warmth and comfort, the home invites a sense of ease, transforming it into a welcoming haven for family gatherings and events.
The entrance showcases a sophisticated neutral palette, elegant decor, and carefully curated lighting, setting the tone for a refined and inviting atmosphere.
Project by Douglah Designs. Their Lafayette-based design-build studio serves San Francisco's East Bay areas, including Orinda, Moraga, Walnut Creek, Danville, Alamo Oaks, Diablo, Dublin, Pleasanton, Berkeley, Oakland, and Piedmont.
For more about Douglah Designs, click here: http://douglahdesigns.com/
To learn more about this project, see here:
https://douglahdesigns.com/featured-portfolio/lafayette-modern-farmhouse-rebuild/
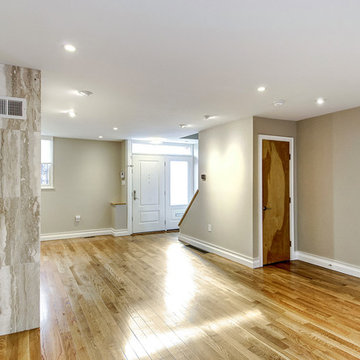
Mike Irby
Design ideas for a medium sized modern front door in Philadelphia with medium hardwood flooring, grey walls, a single front door, a white front door and brown floors.
Design ideas for a medium sized modern front door in Philadelphia with medium hardwood flooring, grey walls, a single front door, a white front door and brown floors.
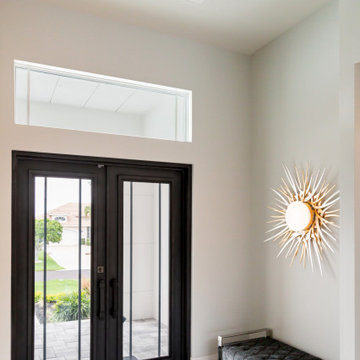
Photo of a small traditional front door in Miami with grey walls, ceramic flooring, a double front door, a black front door and grey floors.
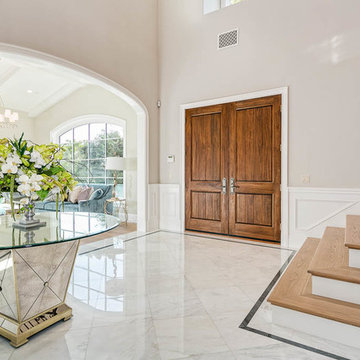
Design ideas for a large traditional front door in Los Angeles with grey walls, marble flooring, a double front door, a medium wood front door and white floors.
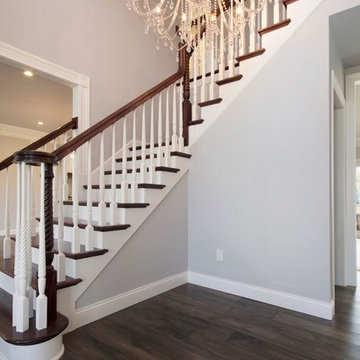
This is an example of a medium sized traditional entrance in St Louis with grey walls, medium hardwood flooring, a single front door, a white front door and brown floors.
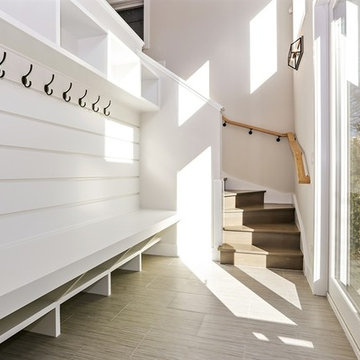
Design ideas for a medium sized modern boot room in Chicago with grey walls, porcelain flooring, a double front door and a glass front door.
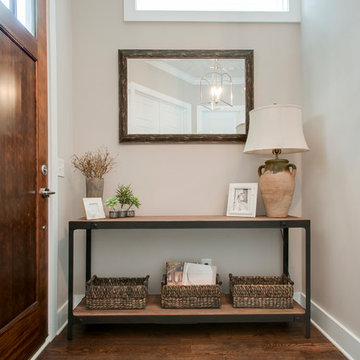
This client desired for this compact foyer to receive a refresh that would allow for a welcoming, yet, compartmentalize space to this open concept home. By purchasing a console table, some decor and reusing their mirror... USI was able to accomplish just that!
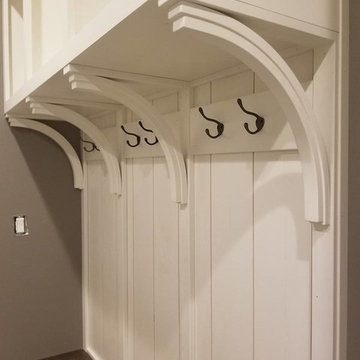
Photo of a medium sized traditional boot room in Cedar Rapids with grey walls, multi-coloured floors, ceramic flooring, a single front door and a white front door.
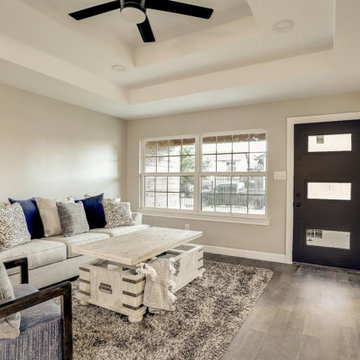
Design/Build Complete Remodel, Renovation, and Additions. Demoed to studs, restructured framing, new decorative raised gypsum ceiling details, entirely new >/= Level 4 finished drywall, all new plumbing distributing with fixtures, spray-foam insulation, tank-less water heater, all new electrical wiring distribution with fixtures, all new HVAC, and all new modern finishes.
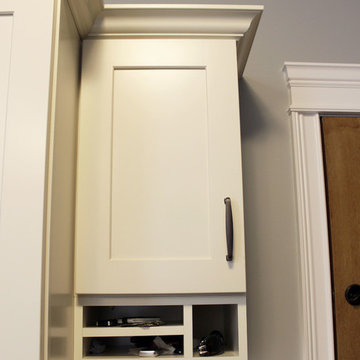
In this mud room, Waypoint Living Spaces 650F Painted Silk/Cherry Bordeaux cabinets and lockers were installed. The countertop is Wilsonart Laminate in Golden Juparana with self edge and 4” backsplash.
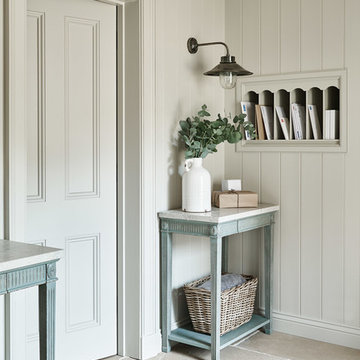
adamcarterphoto
Photo of a classic entrance in Wiltshire with grey walls and beige floors.
Photo of a classic entrance in Wiltshire with grey walls and beige floors.
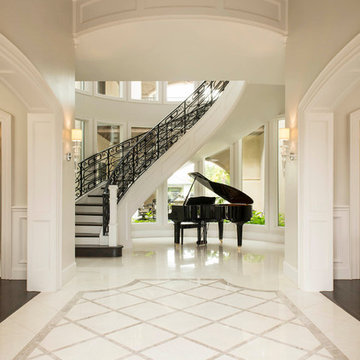
This is an example of a large traditional foyer in Dallas with grey walls and marble flooring.
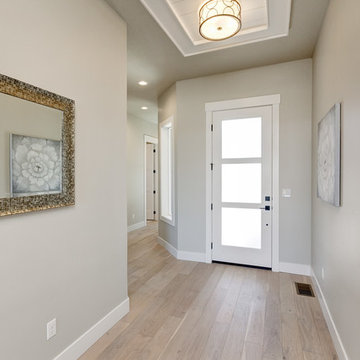
Inspiration for a medium sized traditional front door in Boise with grey walls, light hardwood flooring, a single front door, a white front door and beige floors.
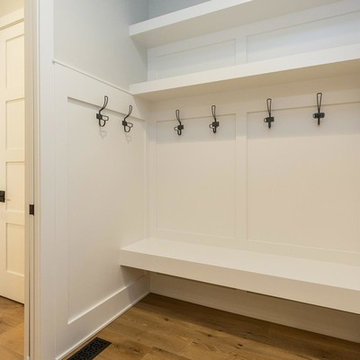
Photo of a medium sized classic boot room in Other with grey walls, light hardwood flooring, a single front door and a white front door.
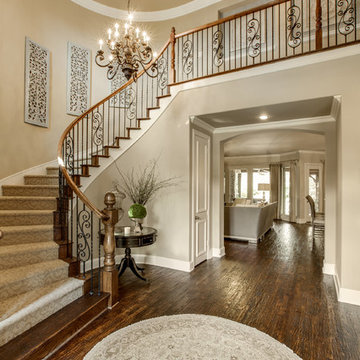
Inspiration for a medium sized classic foyer in Atlanta with grey walls and dark hardwood flooring.
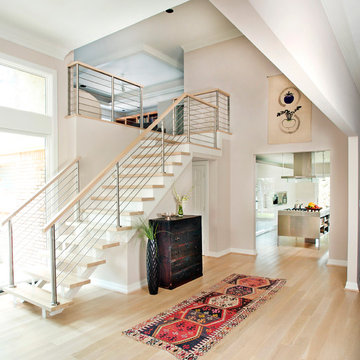
Design ideas for a classic foyer in Dallas with grey walls and light hardwood flooring.
Beige Entrance with Grey Walls Ideas and Designs
6
