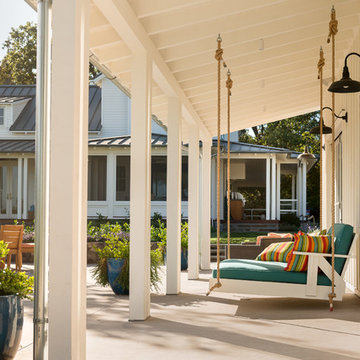Beige Garden and Outdoor Space with Concrete Slabs Ideas and Designs
Refine by:
Budget
Sort by:Popular Today
1 - 20 of 520 photos
Item 1 of 3

Screened-in porch with painted cedar shakes.
Design ideas for a medium sized beach style front screened wood railing veranda in Other with concrete slabs and a roof extension.
Design ideas for a medium sized beach style front screened wood railing veranda in Other with concrete slabs and a roof extension.
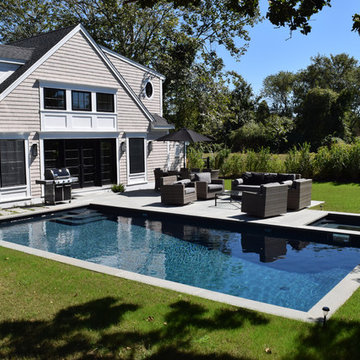
Design ideas for a medium sized classic back rectangular lengths swimming pool in Boston with concrete slabs.

Small backyard with lots of potential. We created the perfect space adding visual interest from inside the house to outside of it. We added a BBQ Island with Grill, sink, and plenty of counter space. BBQ Island was cover with stone veneer stone with a concrete counter top. Opposite side we match the veneer stone and concrete cap on a newly Outdoor fireplace. far side we added some post with bright colors and drought tolerant material and a special touch for the little girl in the family, since we did not wanted to forget about anyone. Photography by Zack Benson

Donald Chapman, AIA,CMB
This unique project, located in Donalds, South Carolina began with the owners requesting three primary uses. First, it was have separate guest accommodations for family and friends when visiting their rural area. The desire to house and display collectible cars was the second goal. The owner’s passion of wine became the final feature incorporated into this multi use structure.
This Guest House – Collector Garage – Wine Cellar was designed and constructed to settle into the picturesque farm setting and be reminiscent of an old house that once stood in the pasture. The front porch invites you to sit in a rocker or swing while enjoying the surrounding views. As you step inside the red oak door, the stair to the right leads guests up to a 1150 SF of living space that utilizes varied widths of red oak flooring that was harvested from the property and installed by the owner. Guest accommodations feature two bedroom suites joined by a nicely appointed living and dining area as well as fully stocked kitchen to provide a self-sufficient stay.
Disguised behind two tone stained cement siding, cedar shutters and dark earth tones, the main level of the house features enough space for storing and displaying six of the owner’s automobiles. The collection is accented by natural light from the windows, painted wainscoting and trim while positioned on three toned speckled epoxy coated floors.
The third and final use is located underground behind a custom built 3” thick arched door. This climatically controlled 2500 bottle wine cellar is highlighted with custom designed and owner built white oak racking system that was again constructed utilizing trees that were harvested from the property in earlier years. Other features are stained concrete floors, tongue and grooved pine ceiling and parch coated red walls. All are accented by low voltage track lighting along with a hand forged wrought iron & glass chandelier that is positioned above a wormy chestnut tasting table. Three wooden generator wheels salvaged from a local building were installed and act as additional storage and display for wine as well as give a historical tie to the community, always prompting interesting conversations among the owner’s and their guests.
This all-electric Energy Star Certified project allowed the owner to capture all three desires into one environment… Three birds… one stone.

Photography: Garett + Carrie Buell of Studiobuell/ studiobuell.com
This is an example of a small classic side screened veranda in Nashville with concrete slabs and a roof extension.
This is an example of a small classic side screened veranda in Nashville with concrete slabs and a roof extension.
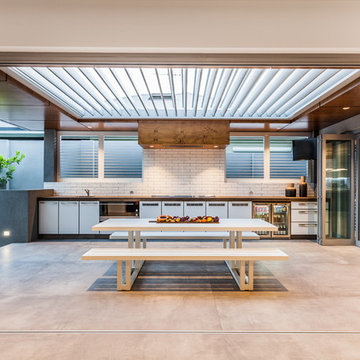
Putra Indrawan
This is an example of a contemporary patio in Perth with an outdoor kitchen, concrete slabs and a roof extension.
This is an example of a contemporary patio in Perth with an outdoor kitchen, concrete slabs and a roof extension.
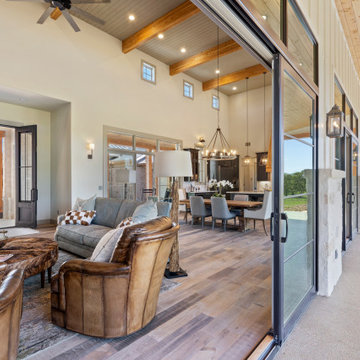
Indoor to outdoor living and entertaining. Perfect for family and friends.
Large rural back veranda in Austin with an outdoor kitchen, concrete slabs and a roof extension.
Large rural back veranda in Austin with an outdoor kitchen, concrete slabs and a roof extension.
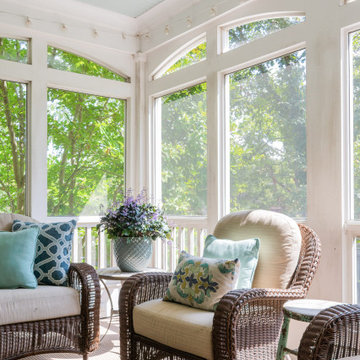
Photo of a large traditional back screened veranda in Nashville with concrete slabs and a roof extension.
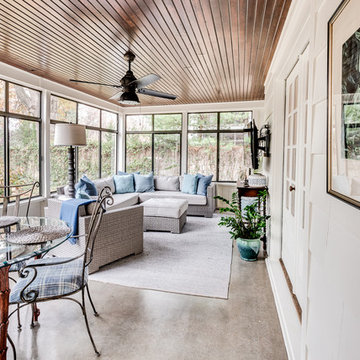
screened porch
photo by Sara Terranova
Medium sized traditional back veranda in Kansas City with concrete slabs, a roof extension and feature lighting.
Medium sized traditional back veranda in Kansas City with concrete slabs, a roof extension and feature lighting.
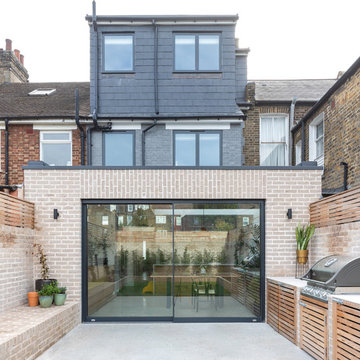
Peter Landers
Design ideas for a contemporary back patio in London with concrete slabs, no cover and a bbq area.
Design ideas for a contemporary back patio in London with concrete slabs, no cover and a bbq area.
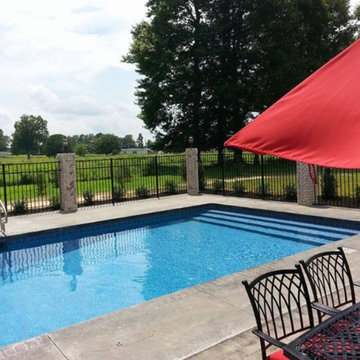
This is an example of a large classic back rectangular lengths swimming pool in Nashville with concrete slabs and fencing.
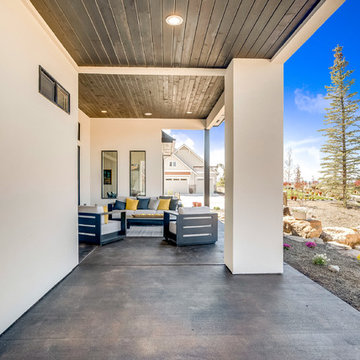
Inspiration for a large traditional back patio in Boise with a fire feature, concrete slabs and a roof extension.
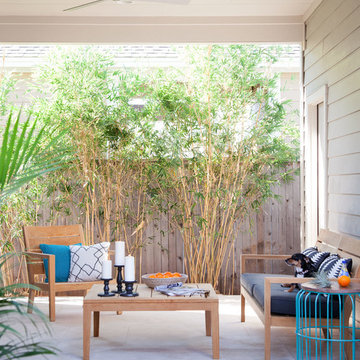
Ryann Ford
Inspiration for a small contemporary back patio in Austin with concrete slabs and a roof extension.
Inspiration for a small contemporary back patio in Austin with concrete slabs and a roof extension.
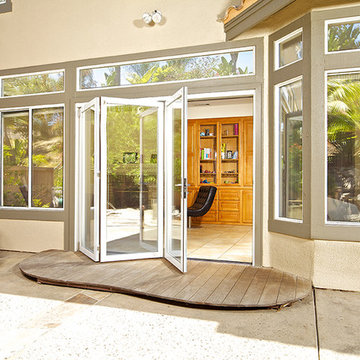
LaCantina Doors Aluminum bi-folding door system
Design ideas for a large modern back patio in San Diego with concrete slabs and no cover.
Design ideas for a large modern back patio in San Diego with concrete slabs and no cover.
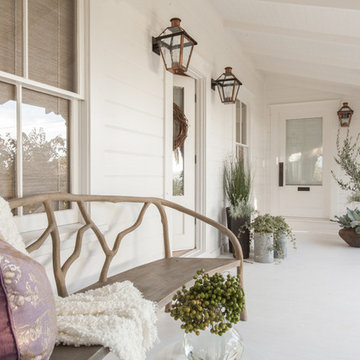
Patricia Chang
Medium sized country side veranda in San Francisco with concrete slabs and a roof extension.
Medium sized country side veranda in San Francisco with concrete slabs and a roof extension.
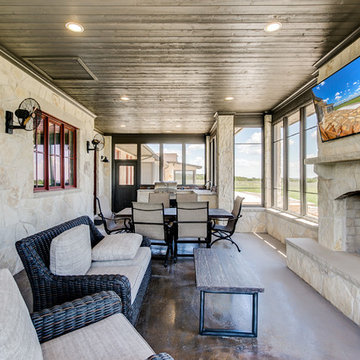
Large rustic back screened veranda in Dallas with concrete slabs and a roof extension.
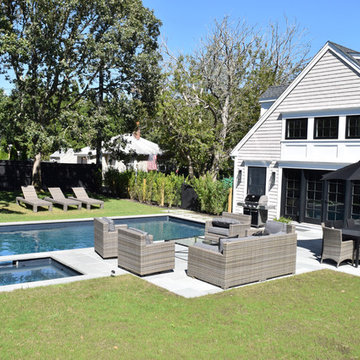
A beautiful 16x32 vinyl liner swimming pool / hot tub in a beautiful setting!
This is an example of a medium sized classic back rectangular lengths swimming pool in Boston with concrete slabs.
This is an example of a medium sized classic back rectangular lengths swimming pool in Boston with concrete slabs.
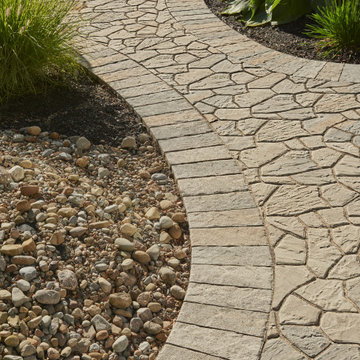
The Flagstone slab is a mosaic of carefully sculpted stone which appears to be the work of a highly skilled stonework mason. Its natural stone look comes from its random pattern where no two stones seem to be alike. By manipulating the carvings on the surface of each unit, we have created a multitude of shapes and sizes without affecting the productivity of installation; granting you with all the glory of a natural-stone look without the exorbitant installation costs. Flagstone is part of the dry cast collection. Check out our website to shop the look! https://www.techo-bloc.com/shop/slabs/flagstone-60/
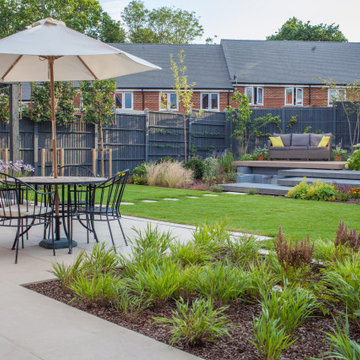
Inspiration for a contemporary back patio in Hampshire with concrete slabs, a pergola and fencing.
Beige Garden and Outdoor Space with Concrete Slabs Ideas and Designs
1






