Beige Garden and Outdoor Space with Concrete Slabs Ideas and Designs
Refine by:
Budget
Sort by:Popular Today
161 - 180 of 522 photos
Item 1 of 3
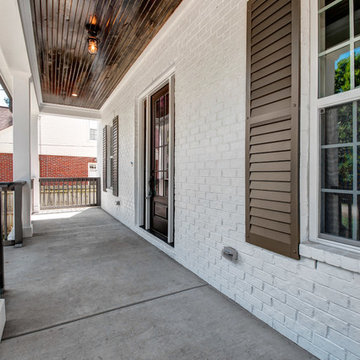
A traditional southern farmhouse with cape cod styling. We love how Nashville is accepting to mixing styles in strategic ways.
Large traditional front veranda in Nashville with concrete slabs, with columns and a roof extension.
Large traditional front veranda in Nashville with concrete slabs, with columns and a roof extension.
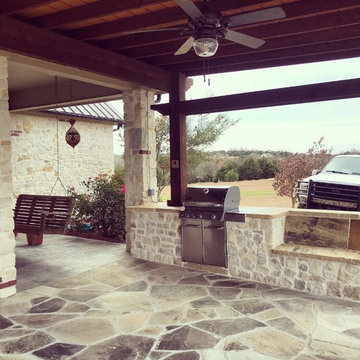
HELLO MTR Family!!! We want to open this new year by posting a picture of one of our favorite jobs of the last year. This job was very special to us because of how unique and loving the clients were. We loved working with them and creating this patio for them was a true delight! We added the flagstone concrete slab, a custom enclosed grill, a custom brick bench, a single-slope cedar wood roof with the finest materials and designs, a tongue and groove deck roof, a custom-brick post accent to match the house, and altered their gutter system to account for the new addition.
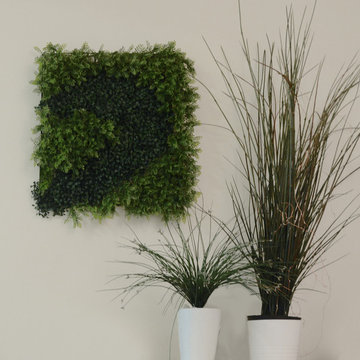
Vertical garden with (plastic) plants. No maintenance.
This green wall covering is made of interlocking panels. The material can be created in any pattern from swirls to linear shapes.
I know everybody now a days wants real greenwalls with succulents but these plastic ones are a fraction of the cost with no monthly maintenance fee. It's a piece of art for the outdoors.
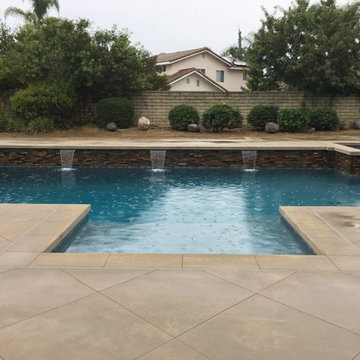
Photo of a medium sized world-inspired back custom shaped lengths hot tub in Orange County with concrete slabs.
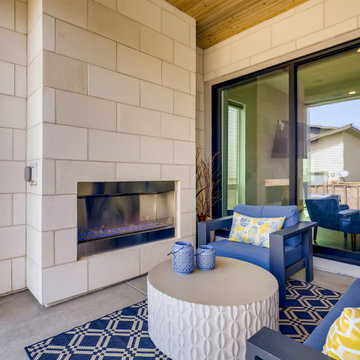
Just Listed in Beeler Park, Denver! Contemporary 5 br 5 ba home with two-story grand foyer, gorgeous master suite, and frameless glass office. Infinity Vive 2 home with open-concept main floor living, gourmet kitchen, upgraded appliances, and soaring ceilings. Perfect for entertaining with the home theater and outdoor gas fireplace! Listed by Liz Thompson.
5 br 5 ba :: 4,662 sq ft :: $1,070,000
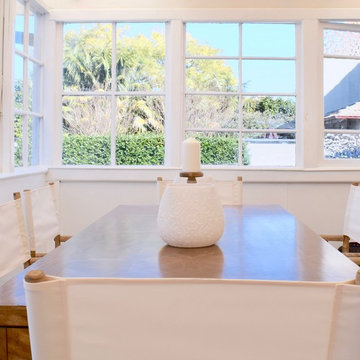
Expressing the timeless original charm of circa 1900s, its generous central living with stained-glass timber windows is a stunning feature.
Generous size bedrooms with front porch access, soaring ceilings, gracious arched hallway and deep skirting.
Vast rear enclosed area offers a superb forum for entertaining. Cosy sunroom/5th bedroom enjoys a light-filled dual aspect. Wraparound sandstone porch, level and leafy backyard.
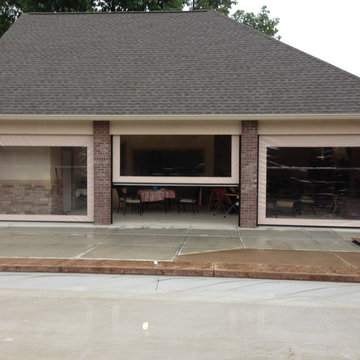
Inspiration for a large traditional back screened veranda in Indianapolis with concrete slabs and a roof extension.
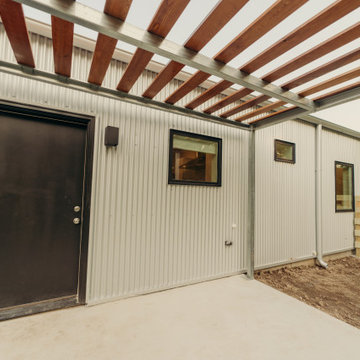
Back Patio of the "Primordial House", a modern duplex by DVW
This is an example of a small modern back patio in New Orleans with concrete slabs and a pergola.
This is an example of a small modern back patio in New Orleans with concrete slabs and a pergola.
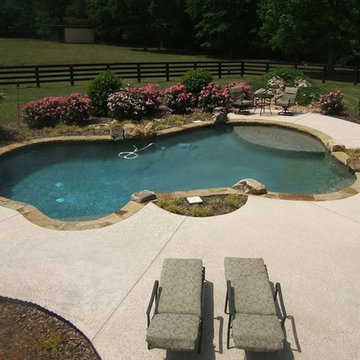
Custom gunite pool with tanning ledge and boulder landscaping
Design ideas for a medium sized traditional back custom shaped swimming pool in Atlanta with concrete slabs.
Design ideas for a medium sized traditional back custom shaped swimming pool in Atlanta with concrete slabs.
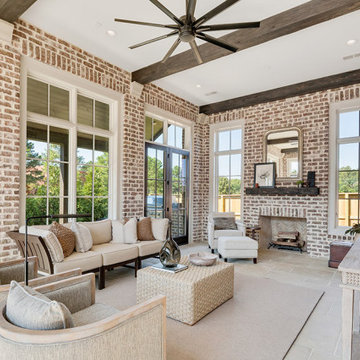
Shapiro & Company was pleased to be asked to design the 2019 Vesta Home for Johnny Williams. The Vesta Home is the most popular show home in the Memphis area and attracted more than 40,000 visitors. The home was designed in a similar fashion to a custom home where we design to accommodate the family that might live here. As with many properties that are 1/3 of an acre, homes are in fairly close proximity and therefore this house was designed to focus the majority of the views into a private courtyard with a pool as its accent. The home’s style was derived from English Cottage traditions that were transformed for modern taste.
Interior Designers:
Garrick Ealy - Conrad Designs
Kim Williams - KSW Interiors
Landscaper:
Bud Gurley - Gurley’s Azalea Garden
Photographer:
Carroll Hoselton - Memphis Media Company
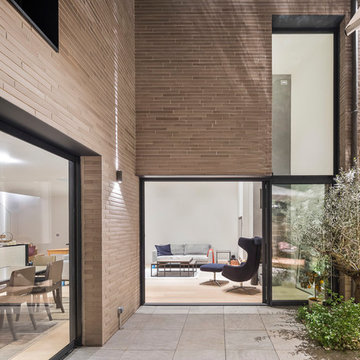
SERGIO GRAZIA
Photo of a medium sized contemporary courtyard patio in Paris with no cover and concrete slabs.
Photo of a medium sized contemporary courtyard patio in Paris with no cover and concrete slabs.
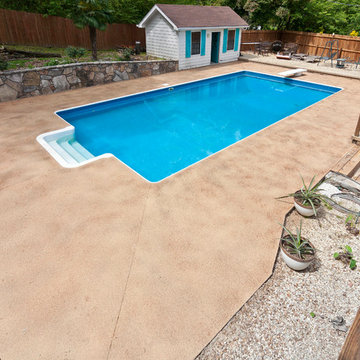
Pool deck with Colorseal in Tan with Natural Henna and Desert Flagstone highlights
Beach style back rectangular swimming pool in Other with a pool house and concrete slabs.
Beach style back rectangular swimming pool in Other with a pool house and concrete slabs.
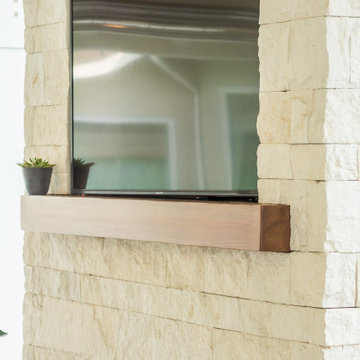
This California room features a limestone fireplace, linear insert, TV entertainment center w/ outdoor speakers, outdoor heaters, lighting, and an adjacent outdoor kitchen and swimming pool. It's a contemporary space with hints of farmhouse design and the gray, white, and neutral colors create a simple elegance.
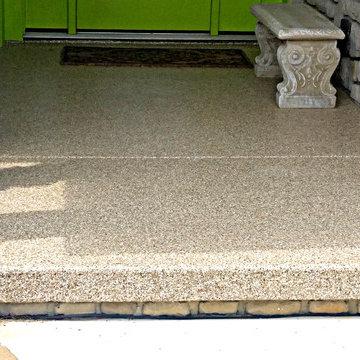
Front entrance porch coated in Saddle Tan w/o Black color with gold glitter added for that something extra.
Design ideas for a small contemporary front patio in Philadelphia with concrete slabs and a roof extension.
Design ideas for a small contemporary front patio in Philadelphia with concrete slabs and a roof extension.
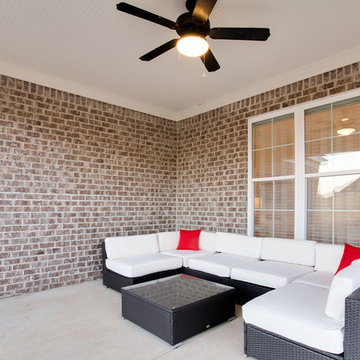
This is an example of a contemporary back veranda in Other with concrete slabs and a roof extension.
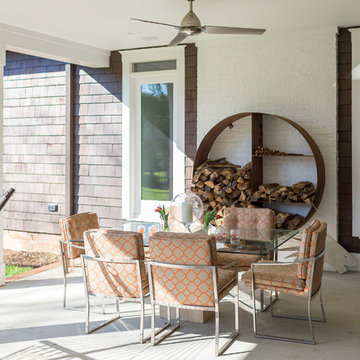
Every piece has been thought out. It all works well together.
Jon Courville Photography
This is an example of a large contemporary back patio in Charlotte with concrete slabs and a roof extension.
This is an example of a large contemporary back patio in Charlotte with concrete slabs and a roof extension.
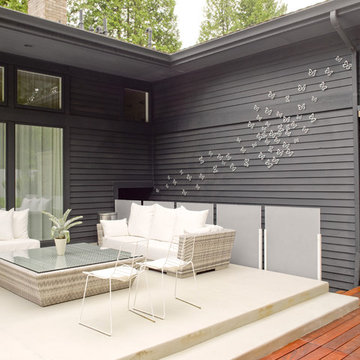
Photographer: Alex Hayden
This is an example of a contemporary back patio in Seattle with concrete slabs and a roof extension.
This is an example of a contemporary back patio in Seattle with concrete slabs and a roof extension.
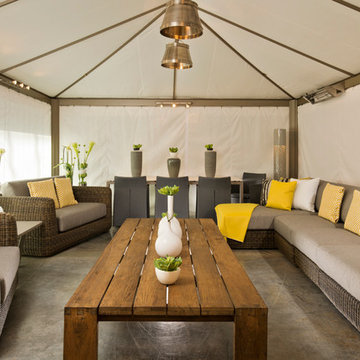
Furnishings Available at: Jardin de Ville
Inspiration for a large contemporary back patio in Miami with concrete slabs and a gazebo.
Inspiration for a large contemporary back patio in Miami with concrete slabs and a gazebo.
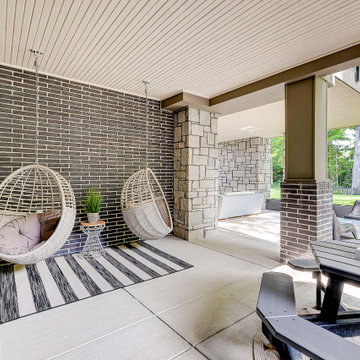
Photo of a large contemporary back patio in Indianapolis with concrete slabs and a roof extension.
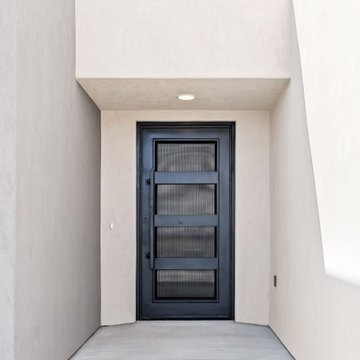
This is an example of a medium sized contemporary front veranda in Other with concrete slabs and a roof extension.
Beige Garden and Outdoor Space with Concrete Slabs Ideas and Designs
9





