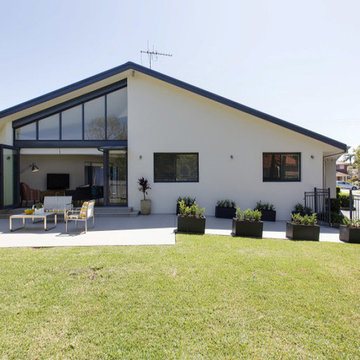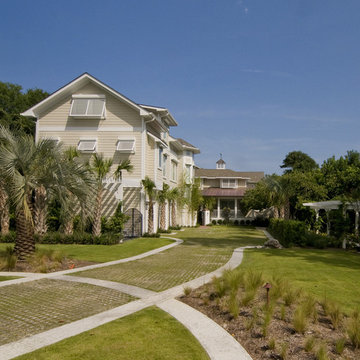Beige Green House Exterior Ideas and Designs
Refine by:
Budget
Sort by:Popular Today
81 - 100 of 22,822 photos
Item 1 of 3
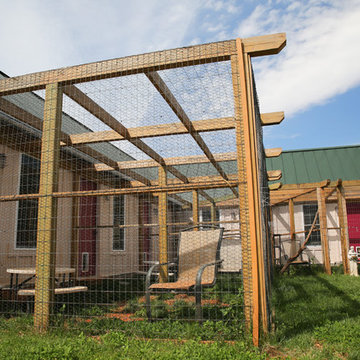
MELISSA BATMAN PHOTOGRAPHY
Medium sized and beige eclectic bungalow detached house in Other with wood cladding, a pitched roof and a metal roof.
Medium sized and beige eclectic bungalow detached house in Other with wood cladding, a pitched roof and a metal roof.

The 5,000 square foot private residence is located in the community of Horseshoe Bay, above the shores of Lake LBJ, and responds to the Texas Hill Country vernacular prescribed by the community: shallow metal roofs, regional materials, sensitive scale massing and water-wise landscaping. The house opens to the scenic north and north-west views and fractures and shifts in order to keep significant oak, mesquite, elm, cedar and persimmon trees, in the process creating lush private patios and limestone terraces.
The Owners desired an accessible residence built for flexibility as they age. This led to a single level home, and the challenge to nestle the step-less house into the sloping landscape.
Full height glazing opens the house to the very beautiful arid landscape, while porches and overhangs protect interior spaces from the harsh Texas sun. Expansive walls of industrial insulated glazing panels allow soft modulated light to penetrate the interior while providing visual privacy. An integral lap pool with adjacent low fenestration reflects dappled light deep into the house.
Chaste stained concrete floors and blackened steel focal elements contrast with islands of mesquite flooring, cherry casework and fir ceilings. Selective areas of exposed limestone walls, some incorporating salvaged timber lintels, and cor-ten steel components further the contrast within the uncomplicated framework.
The Owner’s object and art collection is incorporated into the residence’s sequence of connecting galleries creating a choreography of passage that alternates between the lucid expression of simple ranch house architecture and the rich accumulation of their heritage.
The general contractor for the project is local custom homebuilder Dauphine Homes. Structural Engineering is provided by Structures Inc. of Austin, Texas, and Landscape Architecture is provided by Prado Design LLC in conjunction with Jill Nokes, also of Austin.
Cecil Baker + Partners Photography
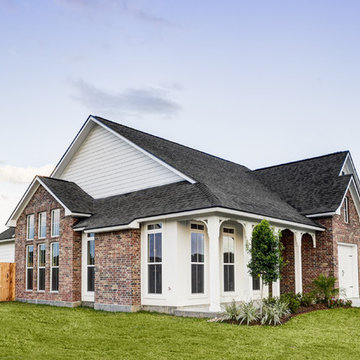
Haylei Smith
Inspiration for a beige and medium sized classic bungalow brick detached house in New Orleans with a shingle roof.
Inspiration for a beige and medium sized classic bungalow brick detached house in New Orleans with a shingle roof.
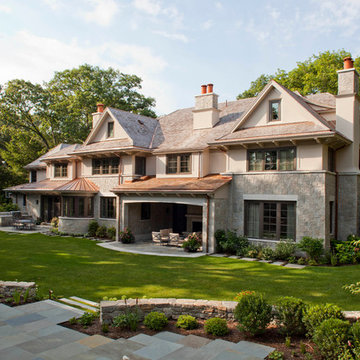
Exterior of Wellesley Country Home project. Architect: Morehouse MacDonald & Associates. Landscape Design: Gregory Lombardi Design. Photo: Sam Gray Photography
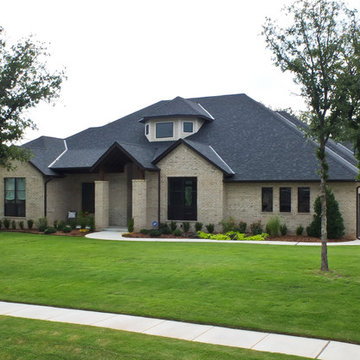
Jim Greene
Photo of a medium sized and beige traditional bungalow brick house exterior in Oklahoma City.
Photo of a medium sized and beige traditional bungalow brick house exterior in Oklahoma City.
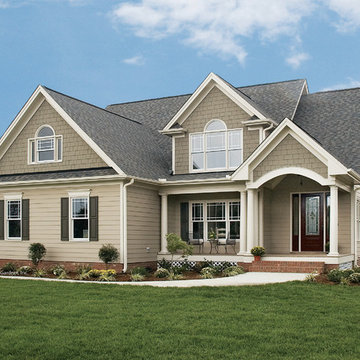
Low-maintenance siding, a front-entry garage and architectural details make this narrow lot charmer perfect for beginning families and empty nesters. An abundance of windows and open floor plan flood this home with light. Custom-styled features include a plant shelf, fireplace, two-story ceiling, kitchen pass-thru and French doors leading to a porch.
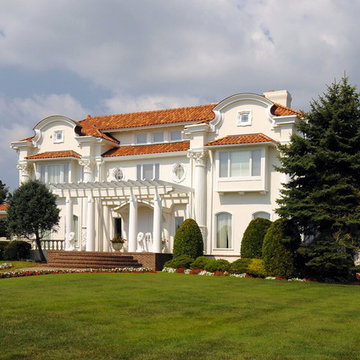
Ludowici Revovation Award -2009 First Place East Coast. Third Place Nationally. Photo: Lou Handwerker
Design ideas for an expansive and beige mediterranean render detached house in New York with three floors, a hip roof and a shingle roof.
Design ideas for an expansive and beige mediterranean render detached house in New York with three floors, a hip roof and a shingle roof.
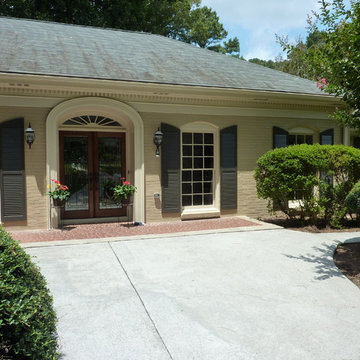
Painted brick exterior, custom doors
Design ideas for a beige traditional bungalow brick house exterior in Atlanta with a hip roof.
Design ideas for a beige traditional bungalow brick house exterior in Atlanta with a hip roof.
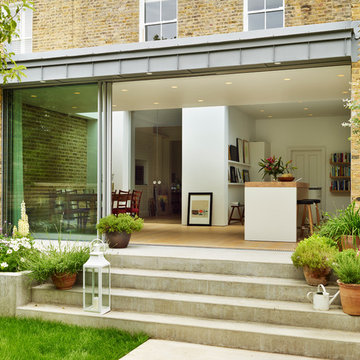
Kitchen Architecture’s bulthaup b3 furniture in kaolin laminate with stainless steel and marble work surfaces and a solid oak bar.
Beige contemporary brick house exterior in London.
Beige contemporary brick house exterior in London.
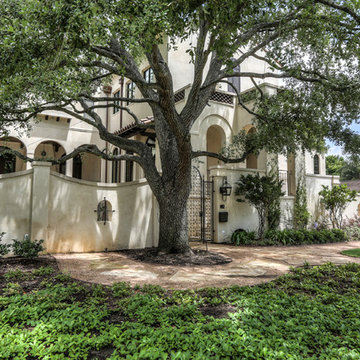
This is an example of a large and beige mediterranean two floor render detached house in Houston with a hip roof and a tiled roof.
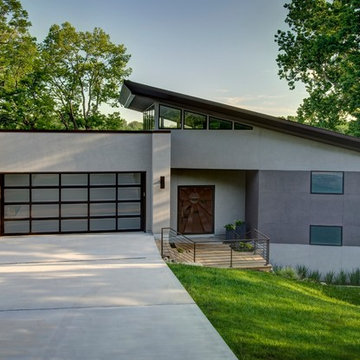
Moment In Time Photography
This is an example of a beige contemporary render house exterior in Kansas City with a lean-to roof.
This is an example of a beige contemporary render house exterior in Kansas City with a lean-to roof.
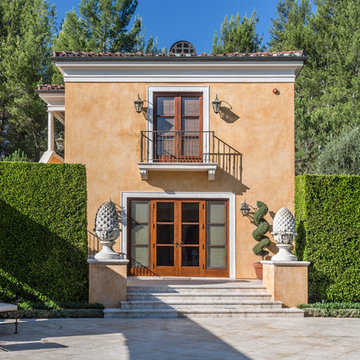
Mark Singer Photography
Photo of a beige mediterranean two floor house exterior in Los Angeles.
Photo of a beige mediterranean two floor house exterior in Los Angeles.
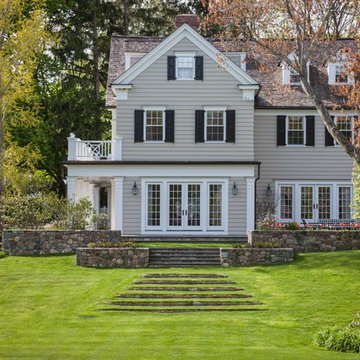
Grass treads with fieldstone risers leading to terraces.
Photo of a beige classic house exterior in New York with three floors.
Photo of a beige classic house exterior in New York with three floors.
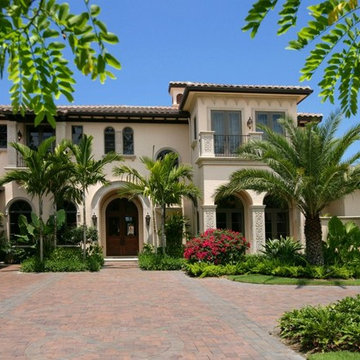
Doug Thompson Photography
Inspiration for a beige and large mediterranean two floor render detached house in Miami with a hip roof and a tiled roof.
Inspiration for a beige and large mediterranean two floor render detached house in Miami with a hip roof and a tiled roof.
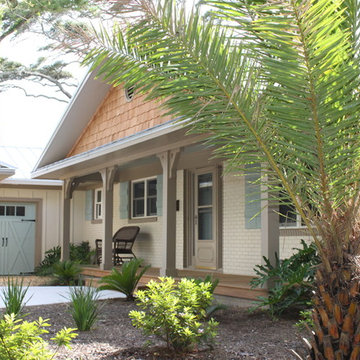
This 1960s ranch was transformed into a spacious, airy beach cottage -- ideal for its laid-back Jekyll Island setting. Contractor: Wilson Construction, Brunswick, GA

Katie Allen Interiors chose the "Langston" entry system to make a mid-century modern entrance to this White Rock Home Tour home in Dallas, TX.
Beige retro two floor brick house exterior in Dallas with a pitched roof.
Beige retro two floor brick house exterior in Dallas with a pitched roof.
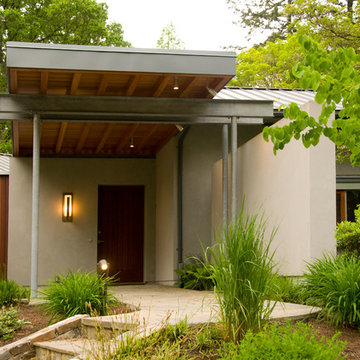
The living and private functions are organized and separated into two structures with careful attention given to views, the introduction of natural light and cross ventilation. The exterior material are stucco walls, mahogany windows and trim and metal roof. The stucco covers 12” concrete & foam Rastra Blocks, selected for their high thermal and acoustical performance. There are radiant floors throughout.
Bruce Forster Photography
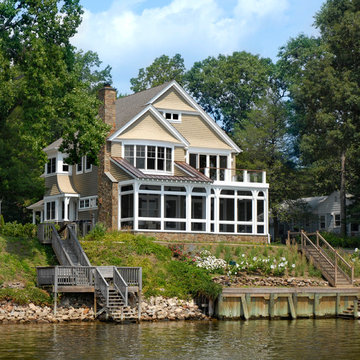
Photo of a large and beige classic two floor house exterior in Baltimore with wood cladding.
Beige Green House Exterior Ideas and Designs
5
