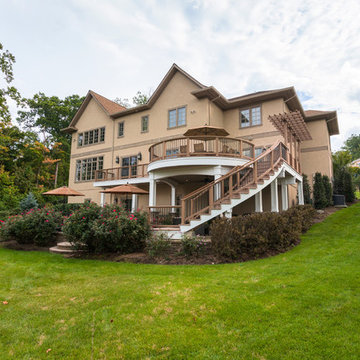Beige Green House Exterior Ideas and Designs
Refine by:
Budget
Sort by:Popular Today
121 - 140 of 22,822 photos
Item 1 of 3
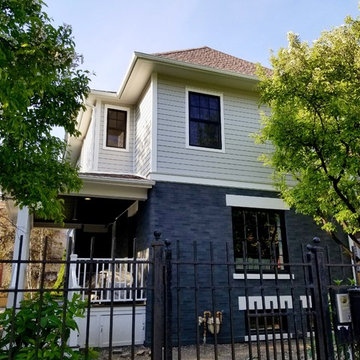
Chicago IL by Siding and Windows Group Exterior Remodel Painted Brick on first story, James Hardie Lap Siding in ColorPlus Technology Color Light Mist on 2nd story.
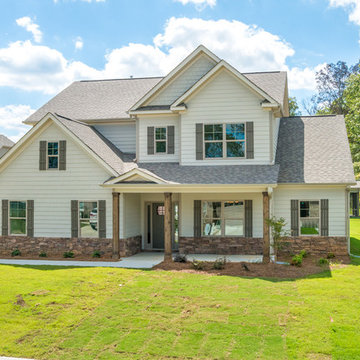
Photo of a large and beige classic two floor concrete detached house in Other with a pitched roof and a shingle roof.
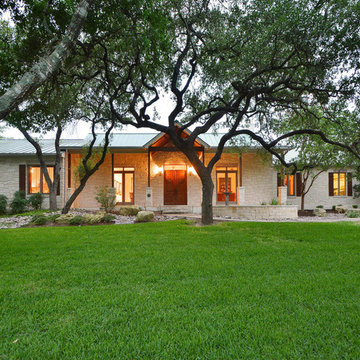
Photo of a large and beige farmhouse bungalow detached house in Austin with stone cladding.
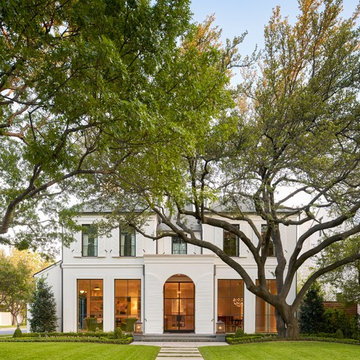
Inspiration for a large and beige classic two floor render detached house in Dallas with a hip roof and a shingle roof.
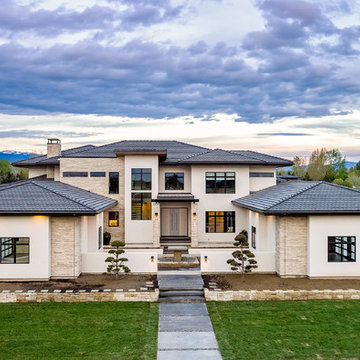
Inspiration for a large and beige contemporary two floor detached house in Boise with mixed cladding, a hip roof and a tiled roof.
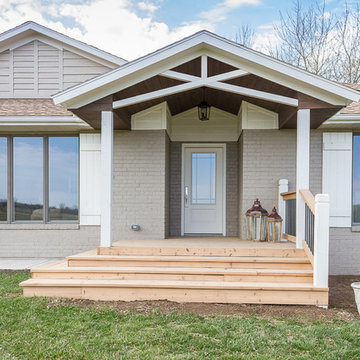
Remodeled brick ranch home, updated with painted brick, gables, trusses, shutters and deck porch
Brynn Burns Photography
This is an example of a beige and medium sized classic bungalow brick detached house in Kansas City with a pitched roof and a shingle roof.
This is an example of a beige and medium sized classic bungalow brick detached house in Kansas City with a pitched roof and a shingle roof.
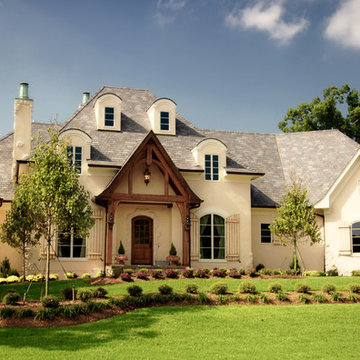
This is an example of a large and beige classic two floor render house exterior in Charlotte with a pitched roof.
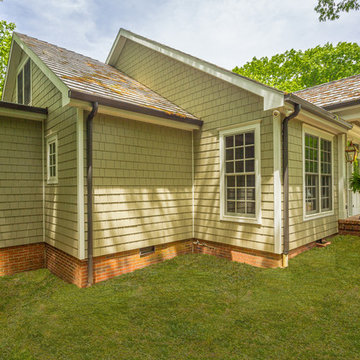
Photo of a medium sized and beige classic bungalow house exterior in Other with wood cladding and a pitched roof.
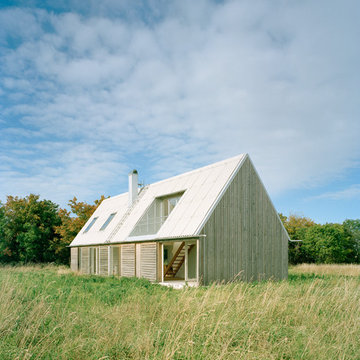
Åke Eson Lindman
Photo of a medium sized and beige scandi two floor house exterior in Stockholm with wood cladding and a pitched roof.
Photo of a medium sized and beige scandi two floor house exterior in Stockholm with wood cladding and a pitched roof.
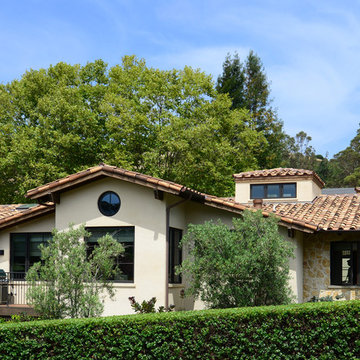
Richard Perlstein, Jared Polsky
Inspiration for a medium sized and beige mediterranean bungalow house exterior in San Francisco with mixed cladding and a pitched roof.
Inspiration for a medium sized and beige mediterranean bungalow house exterior in San Francisco with mixed cladding and a pitched roof.
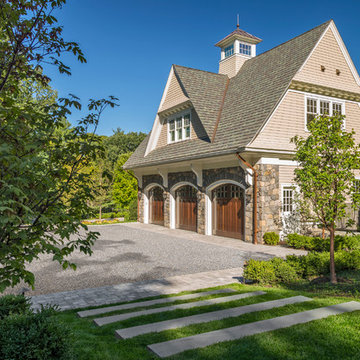
Photography by Richard Mandelkorn
Photo of a beige traditional two floor house exterior in Boston with wood cladding and a pitched roof.
Photo of a beige traditional two floor house exterior in Boston with wood cladding and a pitched roof.
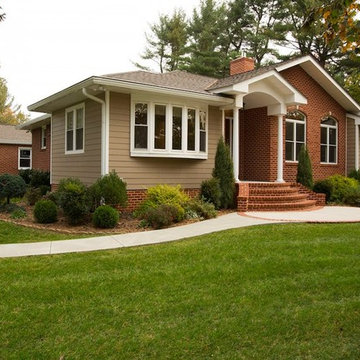
Photo Cred: Greg Hadley
This addition was completed in Timonium, MD.
Additions are traditionally installed in the back or on the side of a home. This project was unique in that, to utilize the abundant front yard space, we created a front-of-the-home addition.
After removing the front face of the house, we built a large living room with new fireplace, office and master bedroom suite.
The exterior was enhanced with custom brickwork on the front of the home, as well as a curved walkway leading to entrance stairs.
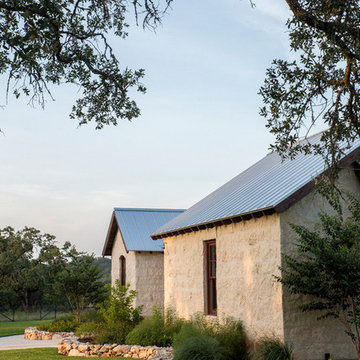
The 3,400 SF, 3 – bedroom, 3 ½ bath main house feels larger than it is because we pulled the kids’ bedroom wing and master suite wing out from the public spaces and connected all three with a TV Den.
Convenient ranch house features include a porte cochere at the side entrance to the mud room, a utility/sewing room near the kitchen, and covered porches that wrap two sides of the pool terrace.
We designed a separate icehouse to showcase the owner’s unique collection of Texas memorabilia. The building includes a guest suite and a comfortable porch overlooking the pool.
The main house and icehouse utilize reclaimed wood siding, brick, stone, tie, tin, and timbers alongside appropriate new materials to add a feeling of age.
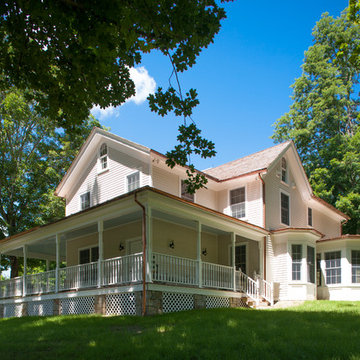
Exterior of this renovated farmhouse showing the spacious porch with turn posts and a beautiful lattice and stone base. The wood shingle roof, wood trim and copper gutters adorn the well proportioned forms.
Photo Credit: David Beckwith
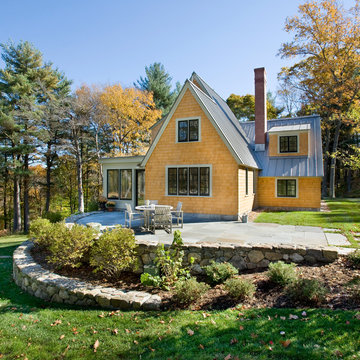
Shelly Harrison Photography
Design ideas for a beige and small rural two floor house exterior in Boston with wood cladding and a pitched roof.
Design ideas for a beige and small rural two floor house exterior in Boston with wood cladding and a pitched roof.
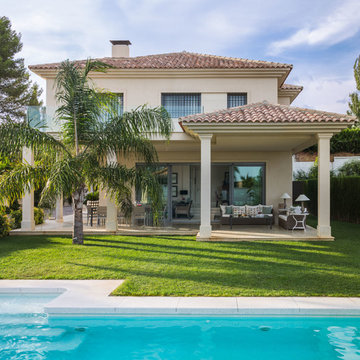
Inspiration for a medium sized and beige farmhouse two floor render house exterior in Malaga with a hip roof.
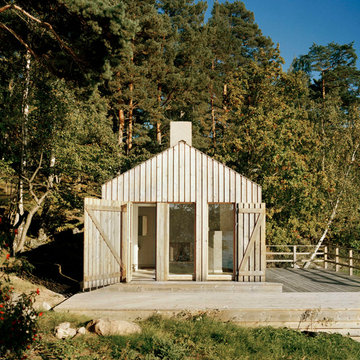
Design ideas for a small and beige scandinavian bungalow house exterior in Stockholm with wood cladding and a pitched roof.
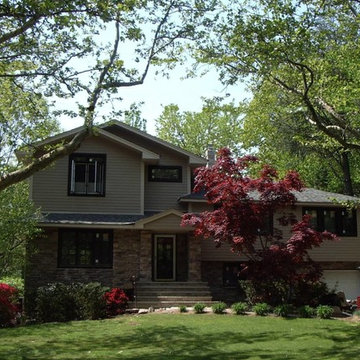
Allison Ong Shreffler
Medium sized and beige classic split-level house exterior in New York with mixed cladding and a pitched roof.
Medium sized and beige classic split-level house exterior in New York with mixed cladding and a pitched roof.
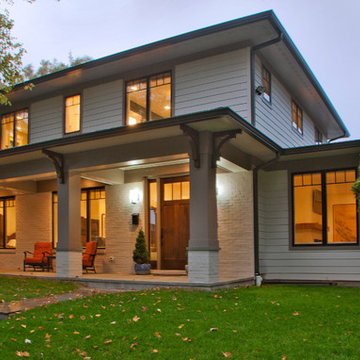
Ken Wyner Photography
This is an example of a large and beige world-inspired two floor detached house in DC Metro with mixed cladding.
This is an example of a large and beige world-inspired two floor detached house in DC Metro with mixed cladding.
Beige Green House Exterior Ideas and Designs
7
