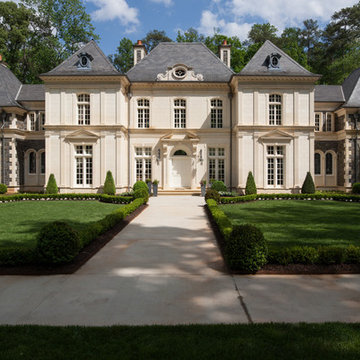Beige Green House Exterior Ideas and Designs
Refine by:
Budget
Sort by:Popular Today
141 - 160 of 22,820 photos
Item 1 of 3
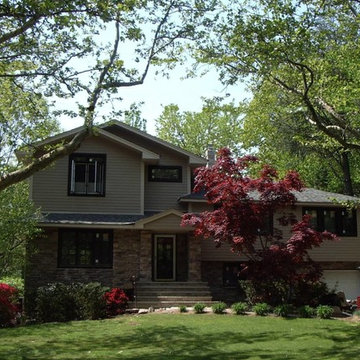
Allison Ong Shreffler
Medium sized and beige classic split-level house exterior in New York with mixed cladding and a pitched roof.
Medium sized and beige classic split-level house exterior in New York with mixed cladding and a pitched roof.
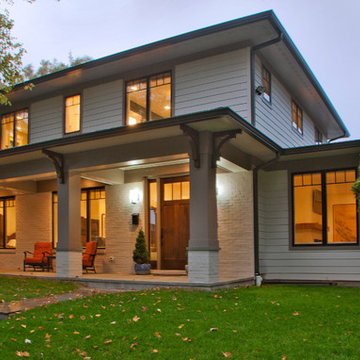
Ken Wyner Photography
This is an example of a large and beige world-inspired two floor detached house in DC Metro with mixed cladding.
This is an example of a large and beige world-inspired two floor detached house in DC Metro with mixed cladding.
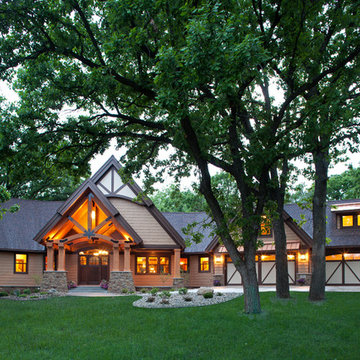
Landmark Photography
Inspiration for a medium sized and beige classic two floor detached house in Minneapolis with wood cladding, a pitched roof and a shingle roof.
Inspiration for a medium sized and beige classic two floor detached house in Minneapolis with wood cladding, a pitched roof and a shingle roof.
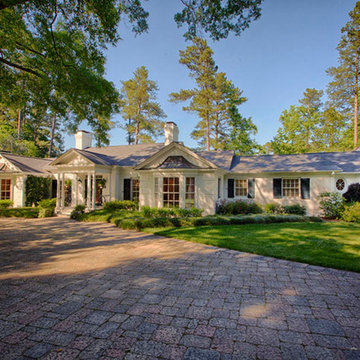
Photography by John Cavalitto
This is an example of a medium sized and beige traditional bungalow house exterior in Raleigh with wood cladding.
This is an example of a medium sized and beige traditional bungalow house exterior in Raleigh with wood cladding.
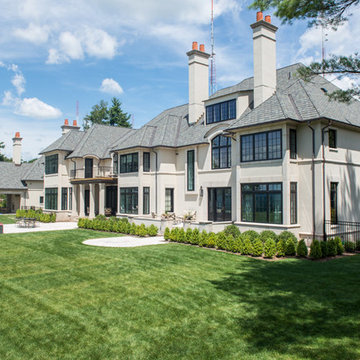
Backyard / exterior view.
Inspiration for a large and beige classic render house exterior in Bridgeport with a hip roof and three floors.
Inspiration for a large and beige classic render house exterior in Bridgeport with a hip roof and three floors.
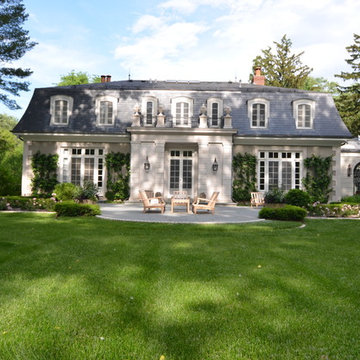
Louis XV Chateau patio
Design ideas for a large and beige traditional bungalow house exterior in Chicago with stone cladding.
Design ideas for a large and beige traditional bungalow house exterior in Chicago with stone cladding.
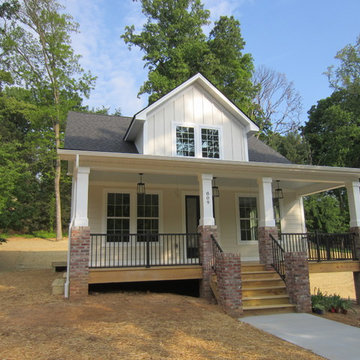
Design ideas for a small and beige traditional bungalow house exterior in Other with wood cladding and a pitched roof.
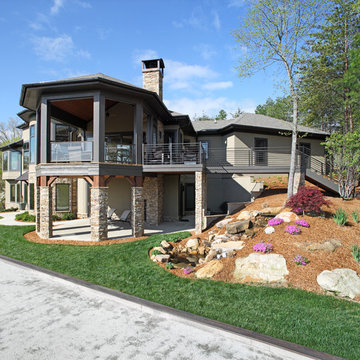
The octagonal rear porch, with power screens, is a perfect aerie for taking in the view.
Large and beige contemporary two floor render house exterior in Other with a hip roof.
Large and beige contemporary two floor render house exterior in Other with a hip roof.
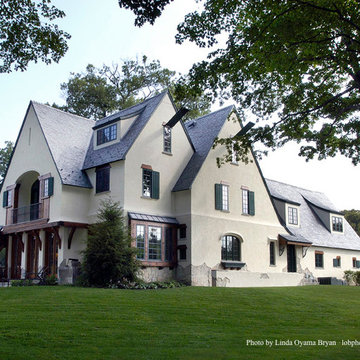
European, Tudor-inspired home with exposed wood beams and reclaimed wood trusses
www.lobphoto.com
Large and beige classic render house exterior in Chicago with three floors.
Large and beige classic render house exterior in Chicago with three floors.
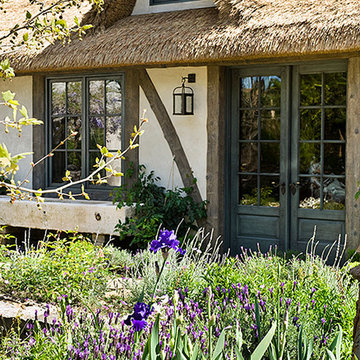
Thatched Roof Garage and garden area
Design ideas for a large and beige traditional two floor house exterior in San Francisco with mixed cladding and a shingle roof.
Design ideas for a large and beige traditional two floor house exterior in San Francisco with mixed cladding and a shingle roof.
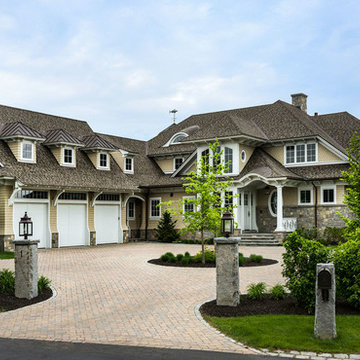
Photo Credit: Rob Karosis
Photo of a beige and expansive nautical two floor house exterior in Boston with mixed cladding, a hip roof and a shingle roof.
Photo of a beige and expansive nautical two floor house exterior in Boston with mixed cladding, a hip roof and a shingle roof.
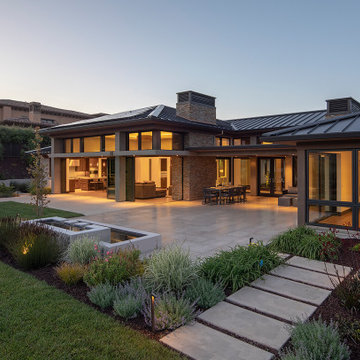
Alamo Year Yard
Beige modern bungalow render detached house in San Francisco with a hip roof, a metal roof and a brown roof.
Beige modern bungalow render detached house in San Francisco with a hip roof, a metal roof and a brown roof.

Design ideas for a small and beige mediterranean two floor render tiny house in Other with a pitched roof and a tiled roof.
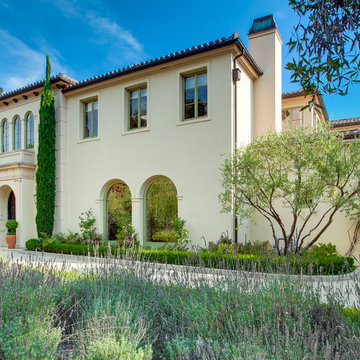
This is an example of a beige mediterranean two floor detached house in Los Angeles with a hip roof and a tiled roof.
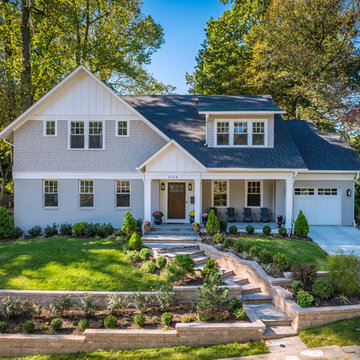
This is an example of a medium sized and beige traditional two floor detached house in DC Metro with mixed cladding, a pitched roof and a shingle roof.
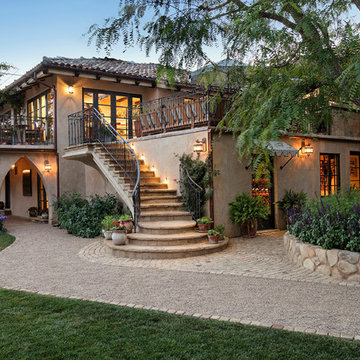
Jim Bartsch Photography
Inspiration for a large and beige mediterranean two floor render detached house in Santa Barbara with a lean-to roof and a tiled roof.
Inspiration for a large and beige mediterranean two floor render detached house in Santa Barbara with a lean-to roof and a tiled roof.
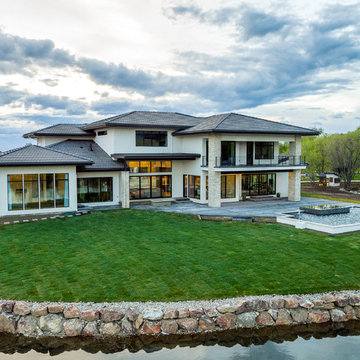
Inspiration for a large and beige contemporary two floor detached house in Boise with mixed cladding, a hip roof and a tiled roof.
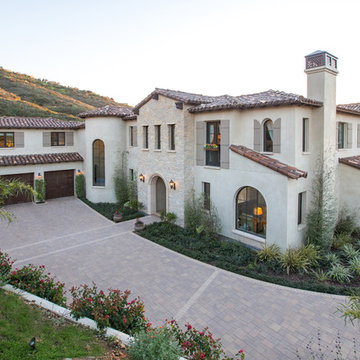
Exterior front of residence uniquely designed to maximize coastal views.
Inspiration for a large and beige mediterranean two floor render house exterior with a hip roof.
Inspiration for a large and beige mediterranean two floor render house exterior with a hip roof.
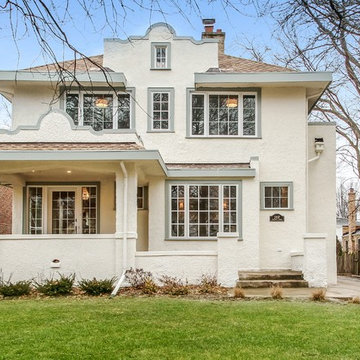
A fresh take on a classic mission style with cream stucco and sage gray trim.
This is an example of a large and beige traditional two floor render house exterior in Chicago with a hip roof.
This is an example of a large and beige traditional two floor render house exterior in Chicago with a hip roof.
Beige Green House Exterior Ideas and Designs
8
