Beige Home Bar with Dark Wood Cabinets Ideas and Designs
Refine by:
Budget
Sort by:Popular Today
21 - 40 of 402 photos
Item 1 of 3
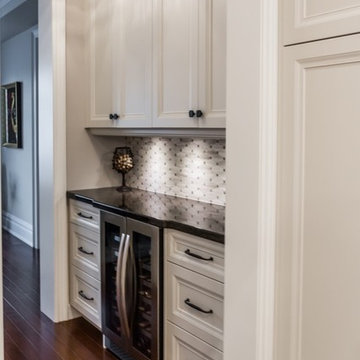
Design ideas for a medium sized traditional wet bar in Toronto with dark wood cabinets, granite worktops, mosaic tiled splashback, ceramic flooring, grey splashback and recessed-panel cabinets.
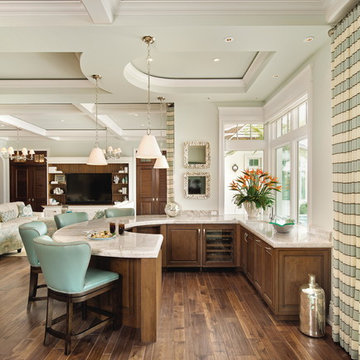
Lori Hamilton
This is an example of a large classic u-shaped breakfast bar in Tampa with a submerged sink, raised-panel cabinets, dark wood cabinets, marble worktops, dark hardwood flooring, brown floors and white worktops.
This is an example of a large classic u-shaped breakfast bar in Tampa with a submerged sink, raised-panel cabinets, dark wood cabinets, marble worktops, dark hardwood flooring, brown floors and white worktops.
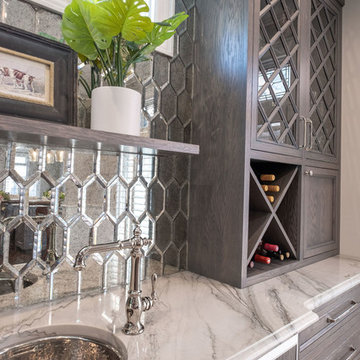
Design ideas for a medium sized rural single-wall wet bar in Chicago with a submerged sink, recessed-panel cabinets, dark wood cabinets, quartz worktops, mirror splashback, dark hardwood flooring, brown floors and white worktops.
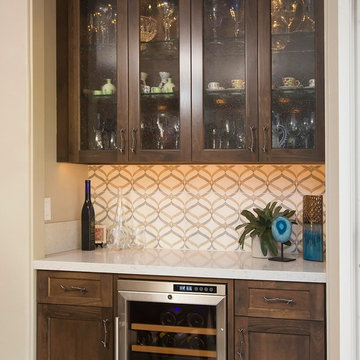
Our client in Point Loma loves to entertain and they invited us to remodel and refresh their home to create a space with multiple seating areas that encourage conversation and a better flow.
CairnsCraft Design & Remodel opened up the kitchen area by removing the fireplace and the wall that separated the Kitchen and Family Room.
The owners chose a rich stain with beveled shaker style cabinets, punctuated by a lighter quartz countertop and a very elegant stone backsplash tile.
Our clients are wine lovers, so we redesigned an existing closet into a bar. We added a wine cooler, lots of storage and upper cabinets with LED lights and seedy-glass doors to display all the sparkling glassware!
We replaced a sliding door with a wide La Cantina folding glass door, connecting the interior spaces with outdoor areas and bring a lot of natural light in.
We are proud to have earned the trust of this family, and that they are truly happy with their fresh remodel home!
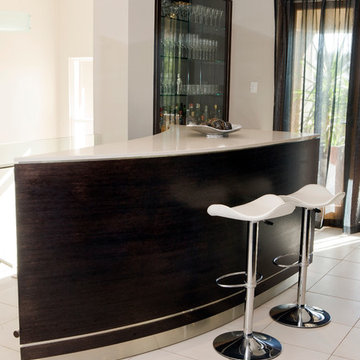
Peter Hoare
This is an example of a medium sized classic breakfast bar in Adelaide with dark wood cabinets and beige floors.
This is an example of a medium sized classic breakfast bar in Adelaide with dark wood cabinets and beige floors.
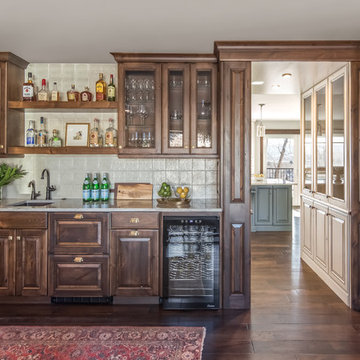
This is a lovely, 2 story home in Littleton, Colorado. It backs up to the High Line Canal and has truly stunning mountain views. When our clients purchased the home it was stuck in a 1980's time warp and didn't quite function for the family of 5. They hired us to to assist with a complete remodel. We took out walls, moved windows, added built-ins and cabinetry and worked with the clients more rustic, transitional taste. Check back for photos of the clients kitchen renovation! Photographs by Sara Yoder. Photo styling by Kristy Oatman.
FEATURED IN:
Colorado Homes & Lifestyles: A Divine Mix from the Kitchen Issue
Colorado Nest - The Living Room
Colorado Nest - The Bar
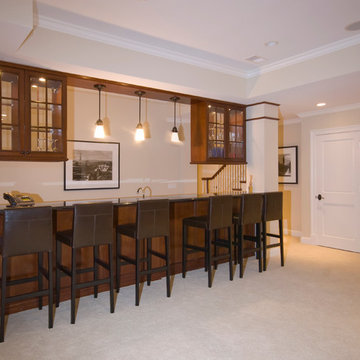
Medium sized traditional galley breakfast bar in Chicago with glass-front cabinets, dark wood cabinets, granite worktops, carpet and beige floors.
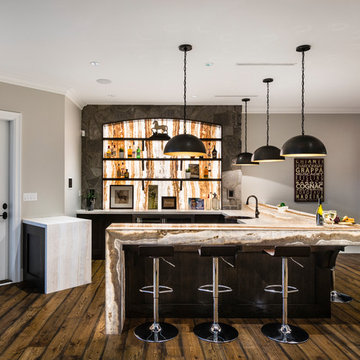
The “Rustic Classic” is a 17,000 square foot custom home built for a special client, a famous musician who wanted a home befitting a rockstar. This Langley, B.C. home has every detail you would want on a custom build.
For this home, every room was completed with the highest level of detail and craftsmanship; even though this residence was a huge undertaking, we didn’t take any shortcuts. From the marble counters to the tasteful use of stone walls, we selected each material carefully to create a luxurious, livable environment. The windows were sized and placed to allow for a bright interior, yet they also cultivate a sense of privacy and intimacy within the residence. Large doors and entryways, combined with high ceilings, create an abundance of space.
A home this size is meant to be shared, and has many features intended for visitors, such as an expansive games room with a full-scale bar, a home theatre, and a kitchen shaped to accommodate entertaining. In any of our homes, we can create both spaces intended for company and those intended to be just for the homeowners - we understand that each client has their own needs and priorities.
Our luxury builds combine tasteful elegance and attention to detail, and we are very proud of this remarkable home. Contact us if you would like to set up an appointment to build your next home! Whether you have an idea in mind or need inspiration, you’ll love the results.
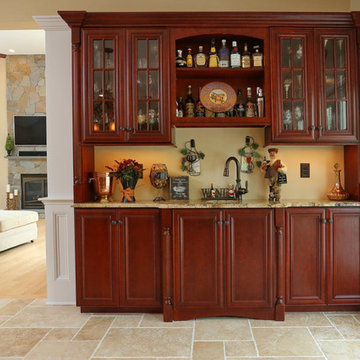
This is an example of a small traditional single-wall wet bar in Boston with a submerged sink, recessed-panel cabinets, dark wood cabinets, granite worktops, ceramic flooring and beige floors.
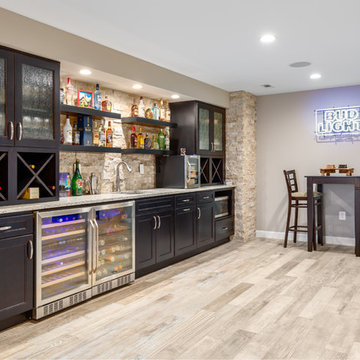
Renee Alexander
Design ideas for a large contemporary single-wall breakfast bar in DC Metro with a submerged sink, shaker cabinets, dark wood cabinets, granite worktops, brown splashback, travertine splashback, porcelain flooring, beige floors and grey worktops.
Design ideas for a large contemporary single-wall breakfast bar in DC Metro with a submerged sink, shaker cabinets, dark wood cabinets, granite worktops, brown splashback, travertine splashback, porcelain flooring, beige floors and grey worktops.
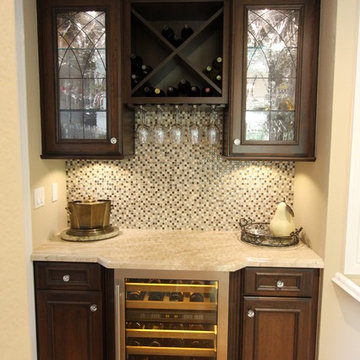
Dura Supreme Cherry Mocha, St Augustine Door Style, Mirror in Cabinets, Leaded Seedy Glass, X wine rack, Mosaic backsplash by Tile Shop in Coffee Cream, Sub Zero Wine refrigerator, Emtek Crystal knobs, Diano Reale Marble Ogee edge
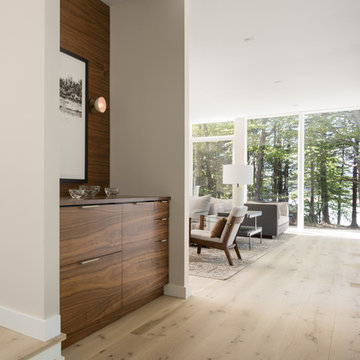
Trent Bell Photography
Photo of a contemporary single-wall home bar in Portland Maine with flat-panel cabinets, dark wood cabinets, wood worktops, wood splashback and medium hardwood flooring.
Photo of a contemporary single-wall home bar in Portland Maine with flat-panel cabinets, dark wood cabinets, wood worktops, wood splashback and medium hardwood flooring.
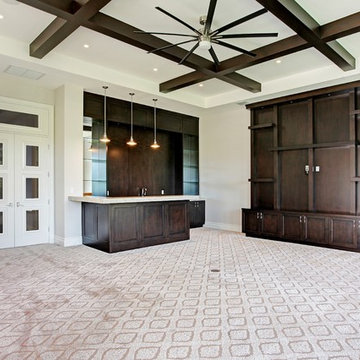
Hidden next to the fairways of The Bears Club in Jupiter Florida, this classic 8,200 square foot Mediterranean estate is complete with contemporary flare. Custom built for our client, this home is comprised of all the essentials including five bedrooms, six full baths in addition to two half baths, grand room featuring a marble fireplace, dining room adjacent to a large wine room, family room overlooking the loggia and pool as well as a master wing complete with separate his and her closets and bathrooms.
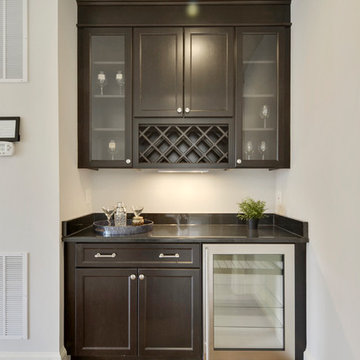
TruPlace
This serving center, between the Kitchen & Dining Room helps keep things organized while entertaining, but also keeps the Kitchen clear.
This is an example of a small classic single-wall wet bar in DC Metro with recessed-panel cabinets, dark wood cabinets, granite worktops, medium hardwood flooring and grey worktops.
This is an example of a small classic single-wall wet bar in DC Metro with recessed-panel cabinets, dark wood cabinets, granite worktops, medium hardwood flooring and grey worktops.
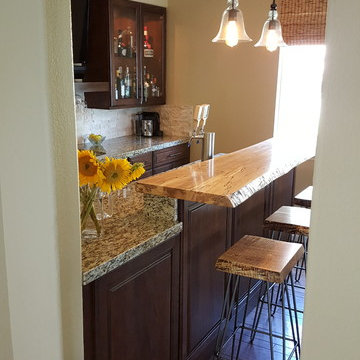
Photo of a rustic wet bar in San Diego with a submerged sink, glass-front cabinets, dark wood cabinets, wood worktops, beige splashback, stone tiled splashback and medium hardwood flooring.
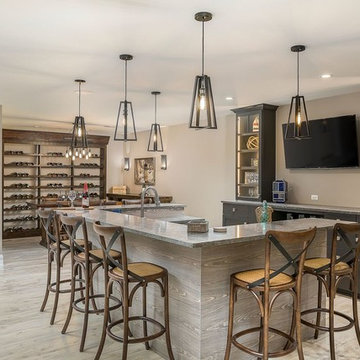
Inspiration for a large contemporary u-shaped wet bar in Chicago with shaker cabinets, dark wood cabinets, granite worktops, porcelain flooring and beige floors.
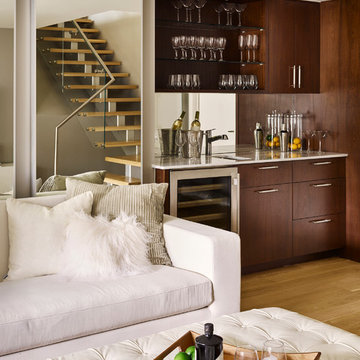
Frank Oudeman
Design ideas for a small modern single-wall wet bar in New York with a submerged sink, dark wood cabinets, stainless steel worktops, light hardwood flooring, brown floors, mirror splashback and flat-panel cabinets.
Design ideas for a small modern single-wall wet bar in New York with a submerged sink, dark wood cabinets, stainless steel worktops, light hardwood flooring, brown floors, mirror splashback and flat-panel cabinets.
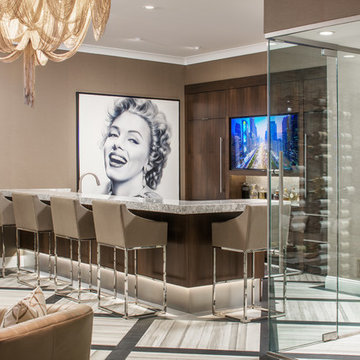
Photo of a large contemporary u-shaped breakfast bar in Omaha with porcelain flooring, a submerged sink, flat-panel cabinets, dark wood cabinets, quartz worktops, beige splashback, glass tiled splashback and grey floors.
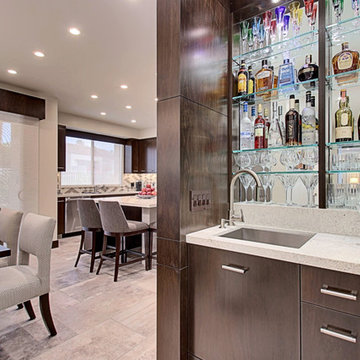
Peak Photography
This is an example of a medium sized contemporary l-shaped wet bar in Los Angeles with a submerged sink, flat-panel cabinets, dark wood cabinets, granite worktops, stone slab splashback and porcelain flooring.
This is an example of a medium sized contemporary l-shaped wet bar in Los Angeles with a submerged sink, flat-panel cabinets, dark wood cabinets, granite worktops, stone slab splashback and porcelain flooring.

Medium sized classic l-shaped wet bar in Austin with glass-front cabinets, dark wood cabinets, a submerged sink, engineered stone countertops, grey splashback, stone tiled splashback, porcelain flooring, brown floors and white worktops.
Beige Home Bar with Dark Wood Cabinets Ideas and Designs
2