Beige Home Bar with Dark Wood Cabinets Ideas and Designs
Refine by:
Budget
Sort by:Popular Today
41 - 60 of 402 photos
Item 1 of 3
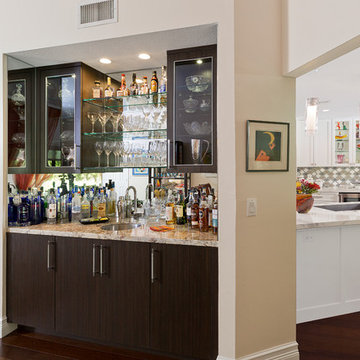
Andrea Patassy
Inspiration for a small classic single-wall wet bar in Miami with a submerged sink, glass-front cabinets and dark wood cabinets.
Inspiration for a small classic single-wall wet bar in Miami with a submerged sink, glass-front cabinets and dark wood cabinets.
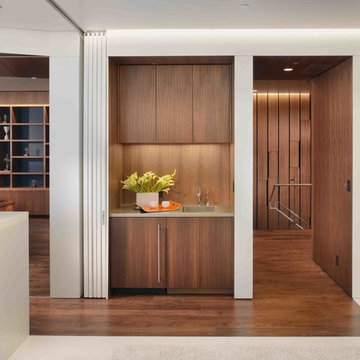
Inspiration for a small contemporary wet bar in San Francisco with flat-panel cabinets, dark wood cabinets and dark hardwood flooring.

Finished Basement, Diner Booth, Bar Area, Kitchenette, Kitchen, Elevated Bar, Granite Countertops, Cherry Cabinets, Tiled Backsplash, Wet Bar, Slate Flooring, Tiled Floor, Footrest, Bar Height Counter, Built-In Cabinets, Entertainment Unit, Surround Sound, Walk-Out Basement, Kids Play Area, Full Basement Bathroom, Bathroom, Basement Shower, Entertaining Space, Malvern, West Chester, Downingtown, Chester Springs, Wayne, Wynnewood, Glen Mills, Media, Newtown Square, Chadds Ford, Kennett Square, Aston, Berwyn, Frazer, Main Line, Phoenixville,
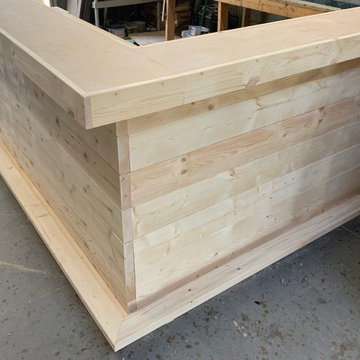
Custom home bar with poplar lumber and several coats of a wood polishing wax, with additional wainscoting, and under cabinet lighting.
Photo of a medium sized modern u-shaped breakfast bar in Other with a submerged sink, floating shelves, dark wood cabinets, wood worktops, laminate floors, multi-coloured floors, brown worktops and feature lighting.
Photo of a medium sized modern u-shaped breakfast bar in Other with a submerged sink, floating shelves, dark wood cabinets, wood worktops, laminate floors, multi-coloured floors, brown worktops and feature lighting.
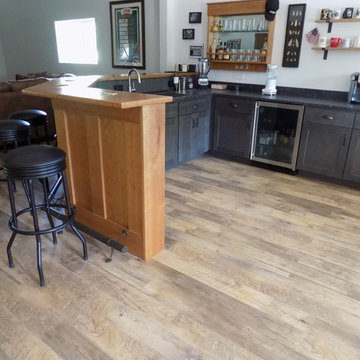
Photo of a large urban u-shaped breakfast bar in Boston with a submerged sink, shaker cabinets, dark wood cabinets, wood worktops, black splashback, stone slab splashback, vinyl flooring, brown floors and brown worktops.
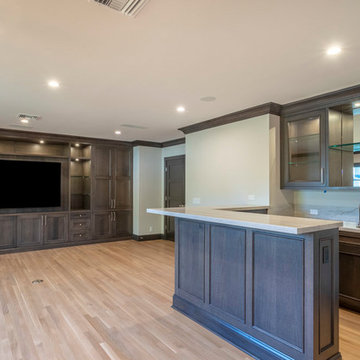
After purchasing their ideal ranch style home built in the ‘70s, our clients had requested some major updates and needs throughout the house. The couple loved to cook and desired a large kitchen with professional appliances and a space that connects with the family room for ultimate entertaining. The husband wanted a retreat of his own with office space and a separate bathroom. Both clients disliked the ‘70s aesthetic of their outdated master suite and agreed that too would need a complete update.
The JRP Team focused on the strategic removal of several walls between the entrance, living room, and kitchen to establish a new balance by creating an open floor plan that embraces the natural flow of the home. The luxurious kitchen turned out to be the highlight of the home with beautifully curated materials and double islands. The expanded master bedroom creates space for a relocated and enlarged master bath with walk-in closet. Adding new four panel doors to the backyard of the master suite anchors the room, filling the space with natural light. A large addition was necessary to accommodate the "Man Cave" which provides an exclusive retreat complete with wet bar– perfect for entertaining or relaxing. The remodel took a dated, choppy and disconnected floor plan to a bespoke haven sparkling with natural light and gorgeous finishes.
PROJECT DETAILS:
• Style: Traditional
• Countertops: Quartzite - White Pearl (Cloudy)
• Cabinets: Dewils, Lakewood (Frameless), Maple, Shadow Gray
• Hardware Fixture Finish: Polished Chrome
• Flooring: White Oak – Galleher, Limestone / Brushed
• Paint Colors: Sea Salt / Shadow Gray
• Photographer: J.R. Maddox
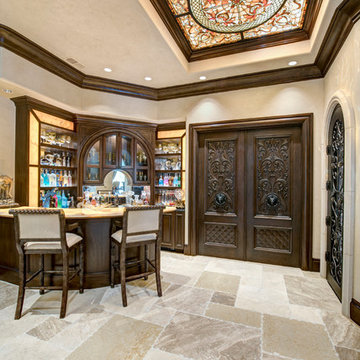
Photo by Wade Blissard
Inspiration for a mediterranean u-shaped breakfast bar with a built-in sink, raised-panel cabinets, dark wood cabinets, onyx worktops, mirror splashback, travertine flooring, beige floors and beige worktops.
Inspiration for a mediterranean u-shaped breakfast bar with a built-in sink, raised-panel cabinets, dark wood cabinets, onyx worktops, mirror splashback, travertine flooring, beige floors and beige worktops.

This is an example of a large classic single-wall wet bar in Grand Rapids with a submerged sink, recessed-panel cabinets, dark wood cabinets, engineered stone countertops, red splashback, brick splashback, concrete flooring and brown floors.
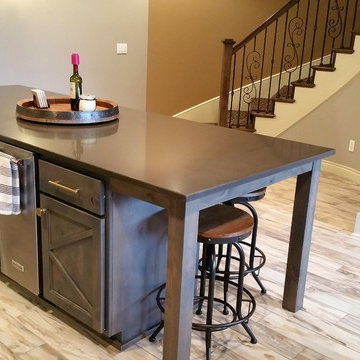
Home gym theater with full mirror wall.
Large rustic single-wall breakfast bar in Kansas City with a submerged sink, shaker cabinets, dark wood cabinets, composite countertops, white splashback, metro tiled splashback, vinyl flooring, brown floors and brown worktops.
Large rustic single-wall breakfast bar in Kansas City with a submerged sink, shaker cabinets, dark wood cabinets, composite countertops, white splashback, metro tiled splashback, vinyl flooring, brown floors and brown worktops.

Photo of a medium sized contemporary u-shaped breakfast bar in San Francisco with flat-panel cabinets, dark wood cabinets, marble worktops, brown splashback, wood splashback and concrete flooring.
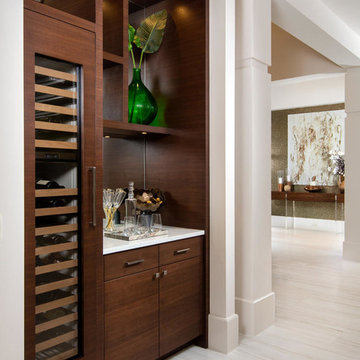
Design ideas for a mediterranean single-wall home bar in Miami with no sink, flat-panel cabinets, dark wood cabinets and mirror splashback.
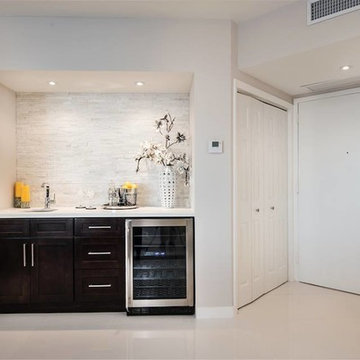
Lisa Aportela.ASID
www.lisaaportela.com
Photo of a modern home bar in Miami with a submerged sink, shaker cabinets, dark wood cabinets, engineered stone countertops, multi-coloured splashback, stone tiled splashback and porcelain flooring.
Photo of a modern home bar in Miami with a submerged sink, shaker cabinets, dark wood cabinets, engineered stone countertops, multi-coloured splashback, stone tiled splashback and porcelain flooring.

Bob Narod
This is an example of a classic galley breakfast bar in DC Metro with recessed-panel cabinets, dark wood cabinets, brown splashback, beige floors, brown worktops and feature lighting.
This is an example of a classic galley breakfast bar in DC Metro with recessed-panel cabinets, dark wood cabinets, brown splashback, beige floors, brown worktops and feature lighting.

Inspiration for a small traditional u-shaped breakfast bar in New York with glass-front cabinets, dark wood cabinets, marble worktops, white worktops, a submerged sink, marble flooring and white floors.
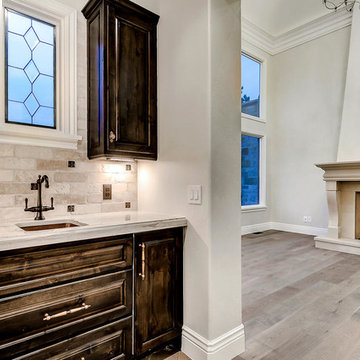
This is an example of a small traditional single-wall wet bar in Denver with a submerged sink, raised-panel cabinets, dark wood cabinets, marble worktops, beige splashback, stone tiled splashback, light hardwood flooring, brown floors and beige worktops.
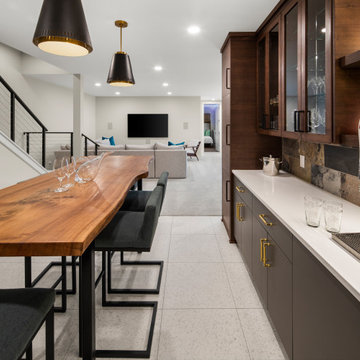
Built by Pillar Homes
Landmark Photography
Photo of a medium sized modern galley breakfast bar in Minneapolis with flat-panel cabinets, dark wood cabinets, wood worktops, multi-coloured splashback, cement tile splashback, ceramic flooring, white floors and white worktops.
Photo of a medium sized modern galley breakfast bar in Minneapolis with flat-panel cabinets, dark wood cabinets, wood worktops, multi-coloured splashback, cement tile splashback, ceramic flooring, white floors and white worktops.
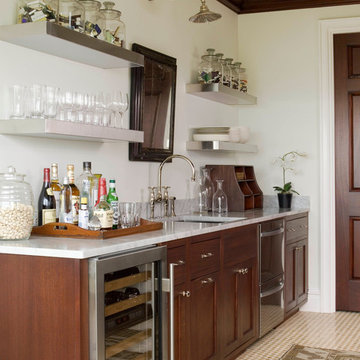
Photo of a large traditional single-wall wet bar in Atlanta with a built-in sink, dark wood cabinets and marble worktops.
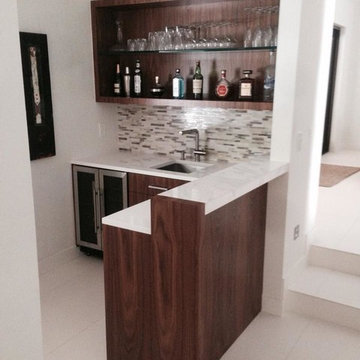
Inspiration for a small traditional l-shaped home bar in Miami with a submerged sink, ceramic flooring, multi-coloured splashback, stone tiled splashback, dark wood cabinets, engineered stone countertops and flat-panel cabinets.

This brownstone had been left vacant long enough that a large family of 40 cats had taken up residence. Designed in 1878 and fully gutted along the way, this diamond in the rough left an open shell with very little original detail. After gently re-homing the kitty interlopers, building up and out was the primary goal of the owner in order to maximize the buildable area of the lot. While many of the home’s historical features had been destroyed, the owner sought to retain these features where possible. Of the original grand staircase, only one piece, the newel post, could be salvaged and restored.
A Grand ARDA for Renovation Design goes to
Dixon Projects
Design: Dixon Projects
From: New York, New York
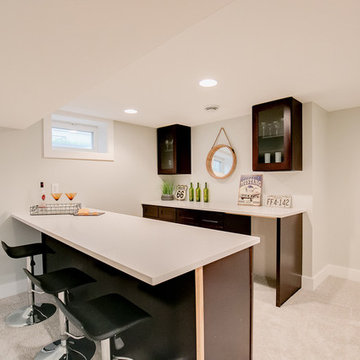
Bar and game area for great entertaining. Staging brought in the rustic elements with vintage decor.
Shar Sitter
Medium sized classic galley breakfast bar in Minneapolis with shaker cabinets, dark wood cabinets, engineered stone countertops, carpet and brown floors.
Medium sized classic galley breakfast bar in Minneapolis with shaker cabinets, dark wood cabinets, engineered stone countertops, carpet and brown floors.
Beige Home Bar with Dark Wood Cabinets Ideas and Designs
3