Beige Home Bar with Dark Wood Cabinets Ideas and Designs
Refine by:
Budget
Sort by:Popular Today
101 - 120 of 402 photos
Item 1 of 3
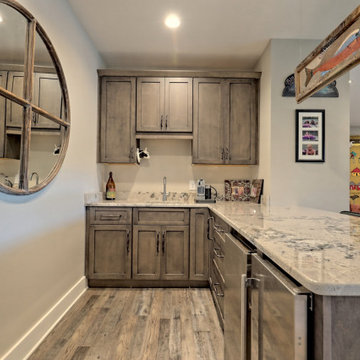
This gorgeous craftsman home features a main level and walk-out basement with an open floor plan, large covered deck, and custom cabinetry. Featured here is a basement family room open to a wet bar.

Inspiration for a large traditional u-shaped home bar in Miami with open cabinets, dark wood cabinets, granite worktops and porcelain flooring.
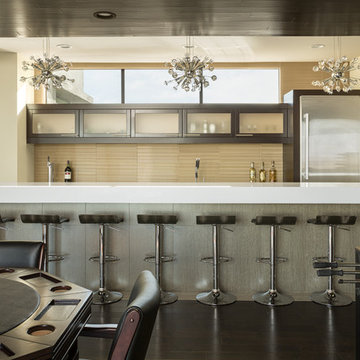
Design ideas for an expansive contemporary galley breakfast bar in Las Vegas with glass-front cabinets, dark wood cabinets, beige splashback, dark hardwood flooring, brown floors and white worktops.
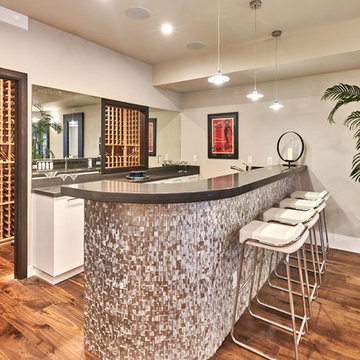
Robin McCarthy, Architect and Mark Pinkerton Photography
Medium sized contemporary galley breakfast bar in San Francisco with dark hardwood flooring, a submerged sink, flat-panel cabinets, dark wood cabinets, engineered stone countertops and grey splashback.
Medium sized contemporary galley breakfast bar in San Francisco with dark hardwood flooring, a submerged sink, flat-panel cabinets, dark wood cabinets, engineered stone countertops and grey splashback.
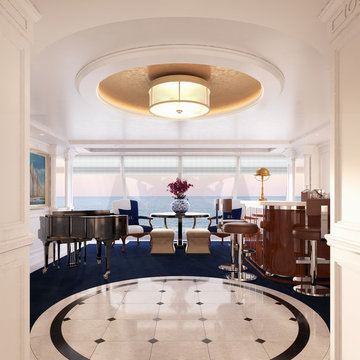
Photo of a large classic u-shaped breakfast bar in Miami with flat-panel cabinets, dark wood cabinets, engineered stone countertops, carpet, blue floors and white worktops.
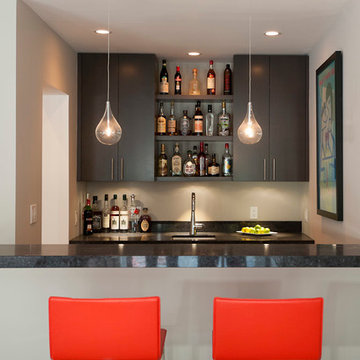
Photo of a contemporary galley breakfast bar in San Francisco with flat-panel cabinets and dark wood cabinets.
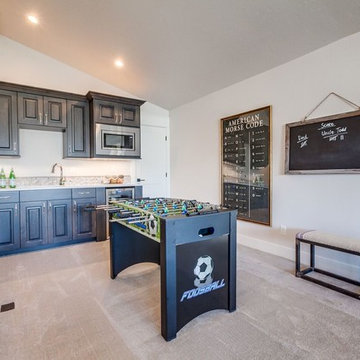
Inspiration for a medium sized traditional single-wall wet bar in Boise with a submerged sink, raised-panel cabinets, dark wood cabinets, marble worktops, grey splashback, mosaic tiled splashback, carpet and beige floors.
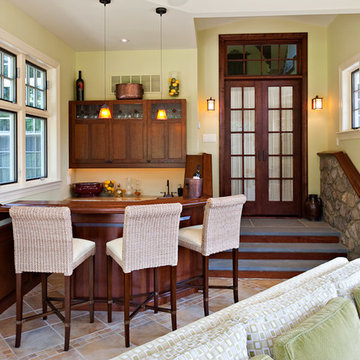
John M. Lewis Photography
Design ideas for a medium sized classic u-shaped breakfast bar in Philadelphia with a submerged sink, shaker cabinets, dark wood cabinets, wood worktops, ceramic flooring and beige floors.
Design ideas for a medium sized classic u-shaped breakfast bar in Philadelphia with a submerged sink, shaker cabinets, dark wood cabinets, wood worktops, ceramic flooring and beige floors.
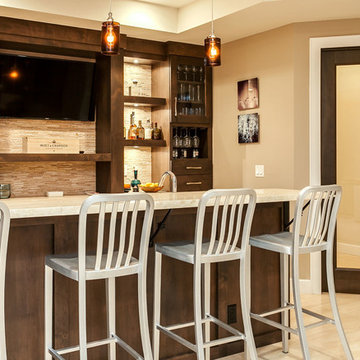
This client wanted to have their kitchen as their centerpiece for their house. As such, I designed this kitchen to have a dark walnut natural wood finish with timeless white kitchen island combined with metal appliances.
The entire home boasts an open, minimalistic, elegant, classy, and functional design, with the living room showcasing a unique vein cut silver travertine stone showcased on the fireplace. Warm colors were used throughout in order to make the home inviting in a family-friendly setting.
Project designed by Denver, Colorado interior designer Margarita Bravo. She serves Denver as well as surrounding areas such as Cherry Hills Village, Englewood, Greenwood Village, and Bow Mar.
For more about MARGARITA BRAVO, click here: https://www.margaritabravo.com/
To learn more about this project, click here: https://www.margaritabravo.com/portfolio/observatory-park/
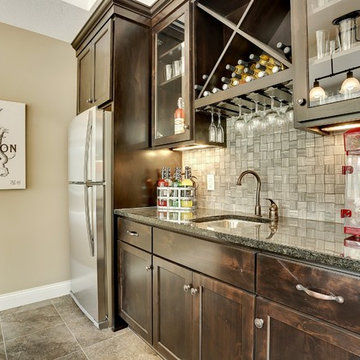
Basement wet bar has a sitting counter. Backsplash tiles evoke a woven effect. Even a popcorn machine! Photography by Spacecrafting.
Inspiration for a large classic galley breakfast bar in Minneapolis with a submerged sink, recessed-panel cabinets, dark wood cabinets, engineered stone countertops, grey splashback, porcelain splashback and porcelain flooring.
Inspiration for a large classic galley breakfast bar in Minneapolis with a submerged sink, recessed-panel cabinets, dark wood cabinets, engineered stone countertops, grey splashback, porcelain splashback and porcelain flooring.
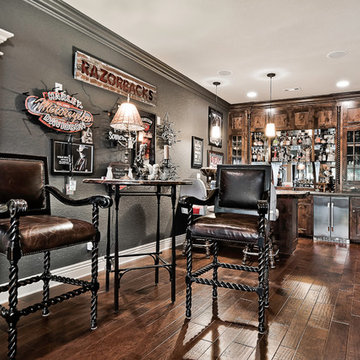
Design ideas for a medium sized classic galley breakfast bar in Other with a submerged sink, recessed-panel cabinets, dark wood cabinets, granite worktops, mirror splashback, dark hardwood flooring, brown floors and brown worktops.
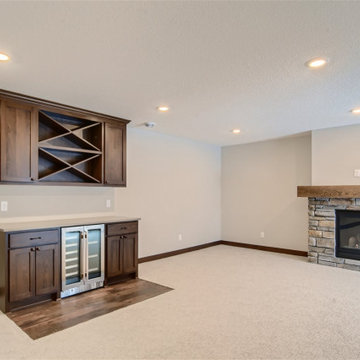
Small modern single-wall dry bar in Minneapolis with no sink, shaker cabinets, dark wood cabinets, engineered stone countertops, dark hardwood flooring, brown floors and beige worktops.
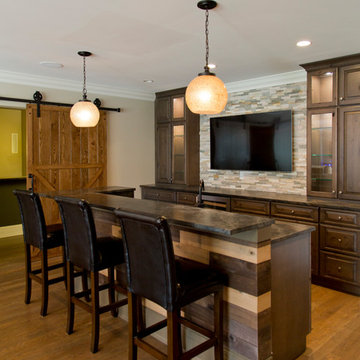
This is an example of a large traditional galley breakfast bar in St Louis with glass-front cabinets, dark wood cabinets, granite worktops, brown splashback, stone tiled splashback, medium hardwood flooring, brown floors and grey worktops.
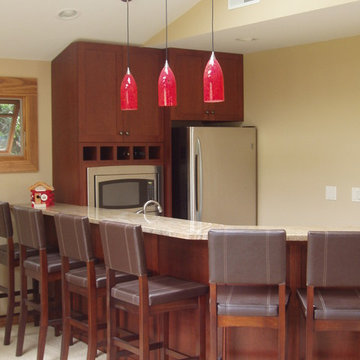
Erin Bennett
Photo of a medium sized modern l-shaped wet bar in Detroit with a submerged sink, flat-panel cabinets, dark wood cabinets and granite worktops.
Photo of a medium sized modern l-shaped wet bar in Detroit with a submerged sink, flat-panel cabinets, dark wood cabinets and granite worktops.
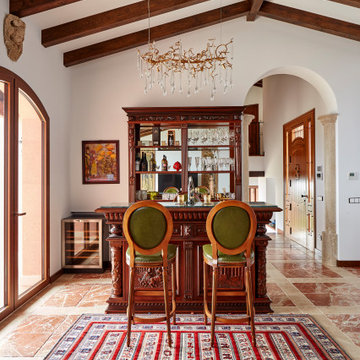
Photo of a mediterranean galley breakfast bar in Other with dark wood cabinets, mirror splashback and brown floors.
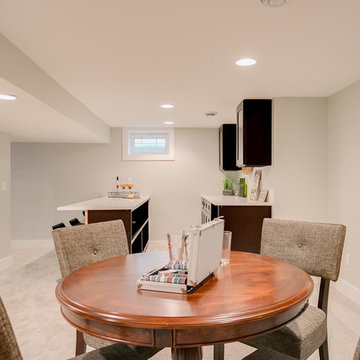
Bar and game area for great entertaining. Staging brought in the rustic elements with vintage decor.
Shar Sitter
Inspiration for a medium sized traditional galley breakfast bar in Minneapolis with carpet, shaker cabinets, dark wood cabinets, engineered stone countertops and brown floors.
Inspiration for a medium sized traditional galley breakfast bar in Minneapolis with carpet, shaker cabinets, dark wood cabinets, engineered stone countertops and brown floors.
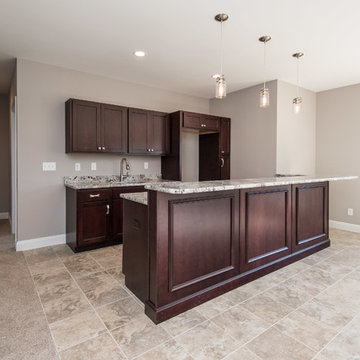
Design ideas for a medium sized traditional galley breakfast bar in St Louis with a submerged sink, recessed-panel cabinets, dark wood cabinets, granite worktops, beige splashback and ceramic flooring.
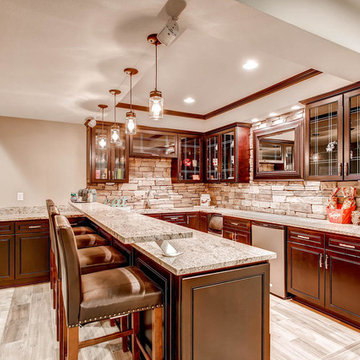
Beautiful bar with seating, stone walls, glass cabinets and lots of lighting.
Large modern l-shaped home bar in Denver with a submerged sink, glass-front cabinets, dark wood cabinets, granite worktops, beige splashback, stone tiled splashback, beige floors and carpet.
Large modern l-shaped home bar in Denver with a submerged sink, glass-front cabinets, dark wood cabinets, granite worktops, beige splashback, stone tiled splashback, beige floors and carpet.
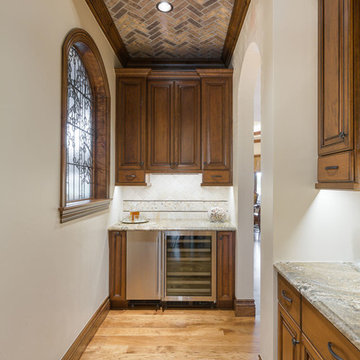
Large rustic single-wall home bar in Denver with no sink, raised-panel cabinets, dark wood cabinets, granite worktops, beige splashback, ceramic splashback, medium hardwood flooring, brown floors and multicoloured worktops.
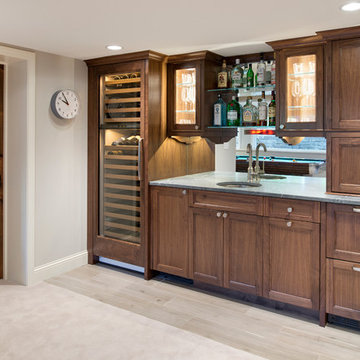
Jenny Terrell; SpaceCrafting Photography
Photo of a traditional single-wall wet bar in Minneapolis with a submerged sink, recessed-panel cabinets, dark wood cabinets, granite worktops, mirror splashback and ceramic flooring.
Photo of a traditional single-wall wet bar in Minneapolis with a submerged sink, recessed-panel cabinets, dark wood cabinets, granite worktops, mirror splashback and ceramic flooring.
Beige Home Bar with Dark Wood Cabinets Ideas and Designs
6