Beige House Exterior with Mixed Cladding Ideas and Designs
Refine by:
Budget
Sort by:Popular Today
41 - 60 of 445 photos
Item 1 of 3

This is an example of a medium sized and white modern two floor detached house in Portland with mixed cladding and a flat roof.

One of the most important things for the homeowners was to maintain the look and feel of the home. The architect felt that the addition should be about continuity, riffing on the idea of symmetry rather than asymmetry. This approach shows off exceptional craftsmanship in the framing of the hip and gable roofs. And while most of the home was going to be touched or manipulated in some way, the front porch, walls and part of the roof remained the same. The homeowners continued with the craftsman style inside, but added their own east coast flare and stylish furnishings. The mix of materials, pops of color and retro touches bring youth to the spaces.
Photography by Tre Dunham
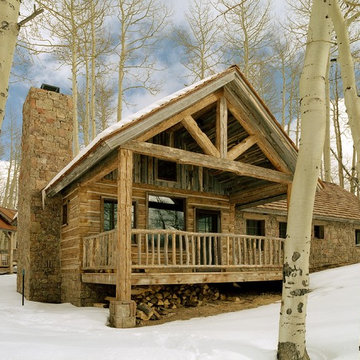
This is an example of a rustic bungalow house exterior in Denver with mixed cladding.

外観
車の趣味のご主人のための、ビルトインガレージのある家。
ツーバイフォー構造で車二台分の開口幅を確保するために、「門型フレーム」を採用しています。
2階バルコニーのほかに、ルーフバルコニーをご希望されたので、片流れの大屋根とパラペットのスクエアを組み合わせたシルエットになりました。
ダイナミックなカタチがシャープになりすぎないよう、ツートンカラーのダーク色のサイディングは「織物」の柄のような優しい素材感のあるものに。
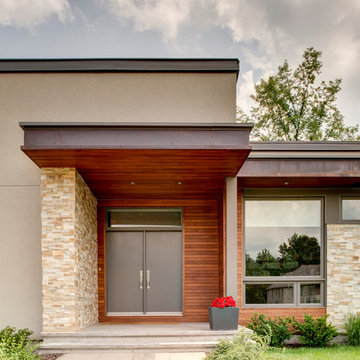
Styves Photos
Design ideas for a medium sized and beige contemporary bungalow house exterior in Ottawa with mixed cladding and a flat roof.
Design ideas for a medium sized and beige contemporary bungalow house exterior in Ottawa with mixed cladding and a flat roof.
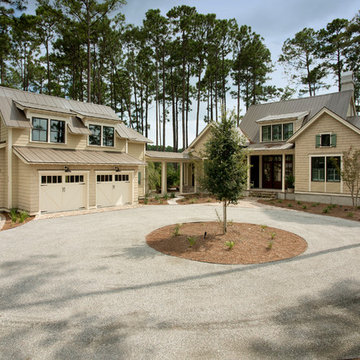
Medium sized and beige beach style two floor house exterior in Atlanta with mixed cladding and a pitched roof.
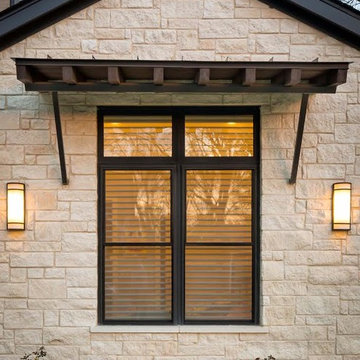
Inspiration for a large and multi-coloured traditional two floor detached house in Austin with mixed cladding and a pitched roof.
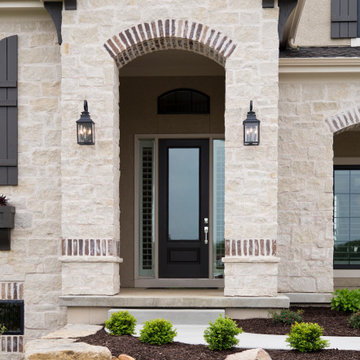
This is an example of a large and beige two floor detached house in Kansas City with mixed cladding and a shingle roof.

Design ideas for a large and brown rustic two floor house exterior in Other with mixed cladding and a pitched roof.
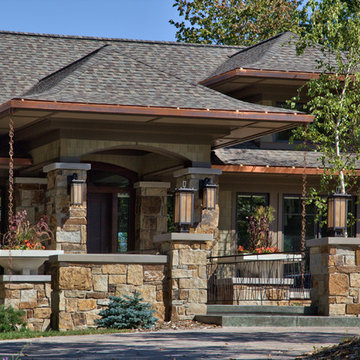
Saari & Forrai Photography
Briarwood II Construction
Beige and large contemporary detached house in Minneapolis with a pitched roof, a shingle roof, three floors and mixed cladding.
Beige and large contemporary detached house in Minneapolis with a pitched roof, a shingle roof, three floors and mixed cladding.
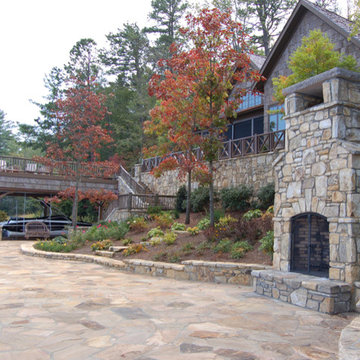
Inspiration for a brown and large rustic two floor house exterior in Other with mixed cladding.
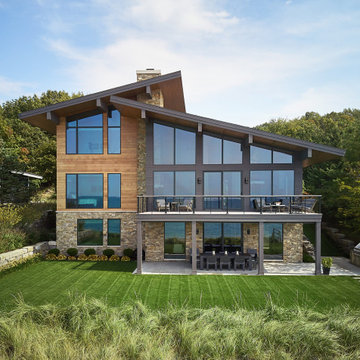
Multi-coloured modern detached house in Grand Rapids with three floors, mixed cladding and a lean-to roof.
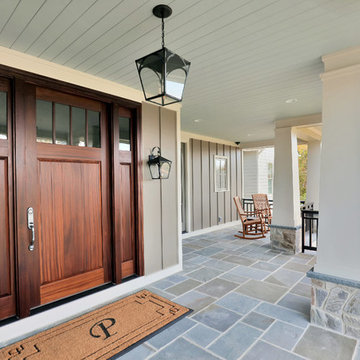
Beautiful craftsman inspired home features stone, cedar and traditional siding. Metal railings and a slate porch invite guests to a traditional wooden craftsman door. The landscaping was kept simple to show off the architectural beauty of the home.
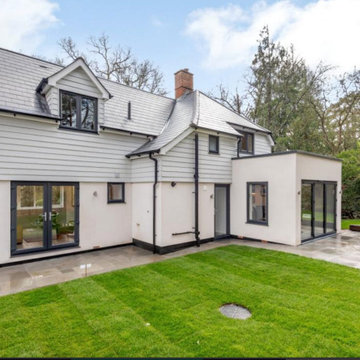
This is an example of a large and gey traditional two floor rear detached house in London with mixed cladding, a lean-to roof and a tiled roof.
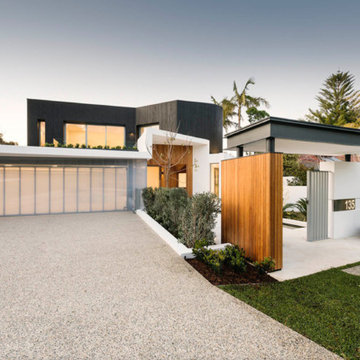
Design ideas for a multi-coloured contemporary two floor detached house in Miami with mixed cladding and a flat roof.
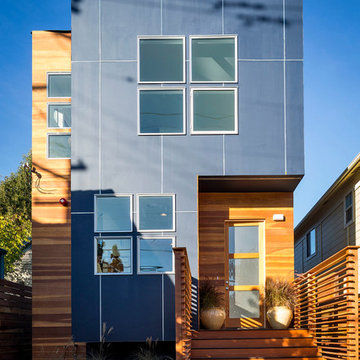
scott
Inspiration for a contemporary two floor house exterior in San Francisco with mixed cladding.
Inspiration for a contemporary two floor house exterior in San Francisco with mixed cladding.
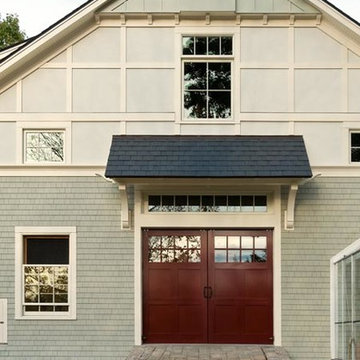
Photo Credit: Leo McKillop
Design ideas for a large and green farmhouse two floor house exterior in Boston with mixed cladding and a pitched roof.
Design ideas for a large and green farmhouse two floor house exterior in Boston with mixed cladding and a pitched roof.

Camp Wobegon is a nostalgic waterfront retreat for a multi-generational family. The home's name pays homage to a radio show the homeowner listened to when he was a child in Minnesota. Throughout the home, there are nods to the sentimental past paired with modern features of today.
The five-story home sits on Round Lake in Charlevoix with a beautiful view of the yacht basin and historic downtown area. Each story of the home is devoted to a theme, such as family, grandkids, and wellness. The different stories boast standout features from an in-home fitness center complete with his and her locker rooms to a movie theater and a grandkids' getaway with murphy beds. The kids' library highlights an upper dome with a hand-painted welcome to the home's visitors.
Throughout Camp Wobegon, the custom finishes are apparent. The entire home features radius drywall, eliminating any harsh corners. Masons carefully crafted two fireplaces for an authentic touch. In the great room, there are hand constructed dark walnut beams that intrigue and awe anyone who enters the space. Birchwood artisans and select Allenboss carpenters built and assembled the grand beams in the home.
Perhaps the most unique room in the home is the exceptional dark walnut study. It exudes craftsmanship through the intricate woodwork. The floor, cabinetry, and ceiling were crafted with care by Birchwood carpenters. When you enter the study, you can smell the rich walnut. The room is a nod to the homeowner's father, who was a carpenter himself.
The custom details don't stop on the interior. As you walk through 26-foot NanoLock doors, you're greeted by an endless pool and a showstopping view of Round Lake. Moving to the front of the home, it's easy to admire the two copper domes that sit atop the roof. Yellow cedar siding and painted cedar railing complement the eye-catching domes.

Welcome home to the Remington. This breath-taking two-story home is an open-floor plan dream. Upon entry you'll walk into the main living area with a gourmet kitchen with easy access from the garage. The open stair case and lot give this popular floor plan a spacious feel that can't be beat. Call Visionary Homes for details at 435-228-4702. Agents welcome!
Beige House Exterior with Mixed Cladding Ideas and Designs
3