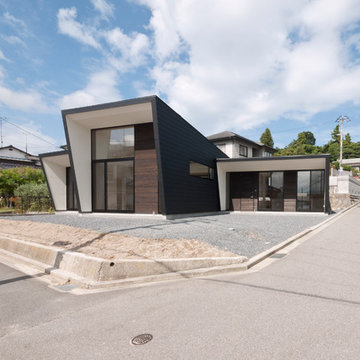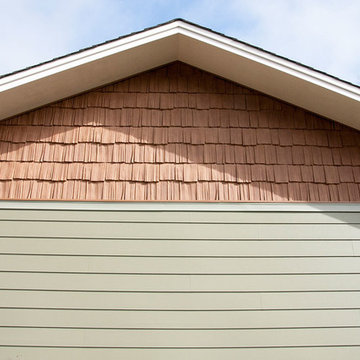Beige House Exterior with Mixed Cladding Ideas and Designs
Refine by:
Budget
Sort by:Popular Today
61 - 80 of 446 photos
Item 1 of 3
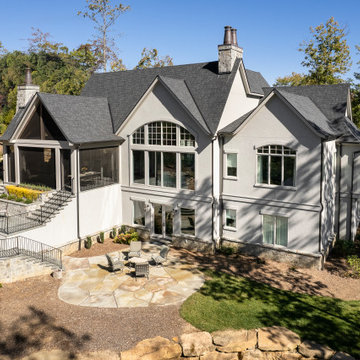
Asheville, NC mountain home located in Cliffs at Walnut Cove. Gray stucco and stone with taupe tones. Outdoor living with retractable screens, large windows, open floor plan, with great bunk room
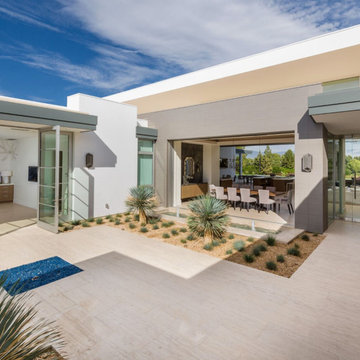
Large and multi-coloured modern bungalow detached house in Los Angeles with mixed cladding and a flat roof.
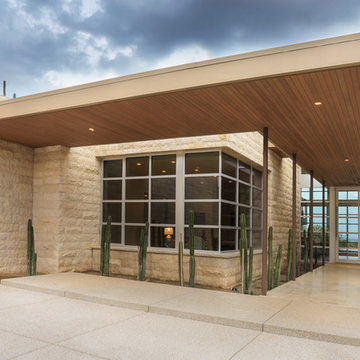
Entry with glass pivot door.
Photo by Robinette Architects, Inc.
Design ideas for a large and beige modern bungalow house exterior in Phoenix with mixed cladding and a flat roof.
Design ideas for a large and beige modern bungalow house exterior in Phoenix with mixed cladding and a flat roof.
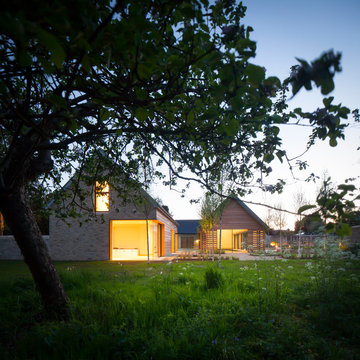
Inspiration for a contemporary two floor house exterior in Gloucestershire with mixed cladding and a pitched roof.
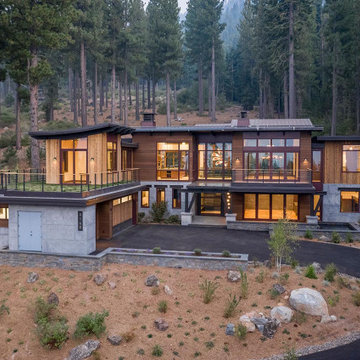
For this ski-in, ski-out mountainside property, the intent was to create an architectural masterpiece that was simple, sophisticated, timeless and unique all at the same time. The clients wanted to express their love for Japanese-American craftsmanship, so we incorporated some hints of that motif into the designs.
The high cedar wood ceiling and exposed curved steel beams are dramatic and reveal a roofline nodding to a traditional pagoda design. Striking bronze hanging lights span the kitchen and other unique light fixtures highlight every space. Warm walnut plank flooring and contemporary walnut cabinetry run throughout the home.
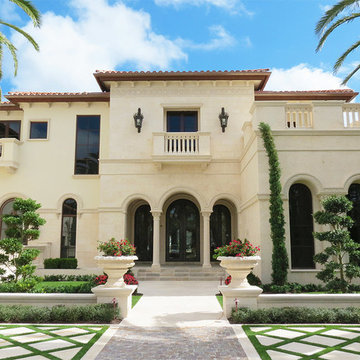
Beige and large mediterranean two floor house exterior in Miami with mixed cladding and a tiled roof.

Design ideas for a multi-coloured farmhouse two floor detached house in Los Angeles with mixed cladding, a hip roof and a shingle roof.
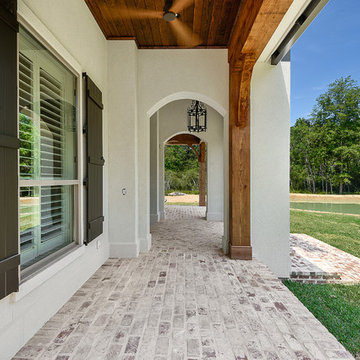
Photo of a large and multi-coloured traditional two floor detached house in New Orleans with mixed cladding and a shingle roof.
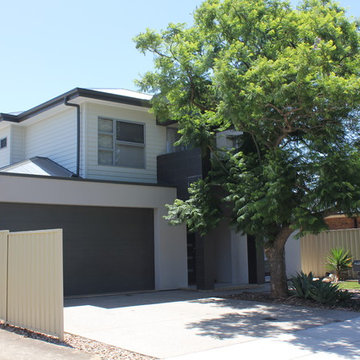
Photo of a medium sized modern two floor detached house in Adelaide with mixed cladding, a metal roof and a hip roof.
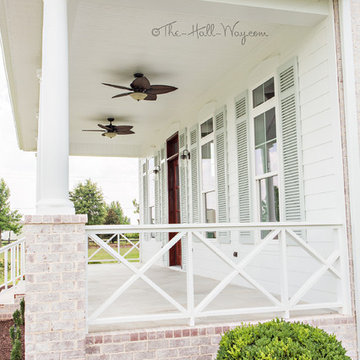
www.KatieLynnHall.com
Inspiration for a medium sized and white coastal two floor house exterior in Other with mixed cladding and a pitched roof.
Inspiration for a medium sized and white coastal two floor house exterior in Other with mixed cladding and a pitched roof.

History:
Client was given a property, that was extremely difficult to build on, with a very steep, 25-30' drop. They tried to sell the property for many years, with no luck. They finally decided that they should build something on it, for themselves, to prove it could be done. No access was allowed at the top of the steep incline. Client assumed it would be an expensive foundation built parallel to the hillside, somehow.
Program:
The program involved a level for one floor living, (LR/DR/KIT/MBR/UTILITY) as an age-in-place for this recently retired couple. Any other levels should have additional bedrooms that could also feel like a separate AirBnB space, or allow for a future caretaker. There was also a desire for a garage with a recreational vehicle and regular car. The main floor should take advantage of the primary views to the southwest, even though the lot faces due west. Also a desire for easy access to an upper level trail and low maintenance materials with easy maintenance access to roof. The preferred style was a fresher, contemporary feel.
Solution:
A concept design was presented, initially desired by the client, parallel to the hillside, as they had originally envisioned.
An alternate idea was also presented, that was perpendicular to the steep hillside. This avoided having difficult foundations on the steep hillside, by spanning... over it. It also allowed the top, main floor to be farther out on the west end of the site to avoid neighboring view blockage & to better see the primary southwest view. Savings in foundation costs allowed the installation of a residential elevator to get from the garage to the top, main living level. Stairs were also available for regular exercise. An exterior deck was angled towards the primary SW view to the San Juan Islands. The roof was originally desired to be a hip style on all sides, but a better solution allowed for a simple slope back to the 10' high east side for easier maintenance & access, since the west side was almost 50' high!
The clients undertook this home as a speculative, temporary project, intending for it to add value, to sell. However, the unexpected solution, and experience in living here, has them wanting to stay forever.
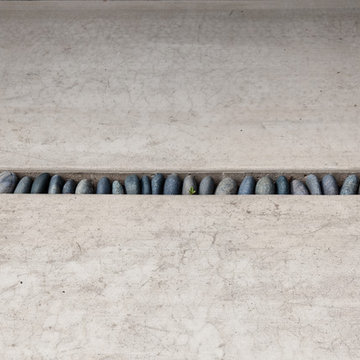
Photography by Rebecca Lehde
Design ideas for a large and multi-coloured contemporary two floor house exterior in Charleston with mixed cladding.
Design ideas for a large and multi-coloured contemporary two floor house exterior in Charleston with mixed cladding.
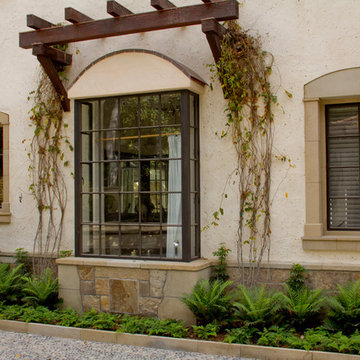
Custom steel windows and doors by Riviera Bronze
Large mediterranean house exterior in Santa Barbara with mixed cladding.
Large mediterranean house exterior in Santa Barbara with mixed cladding.
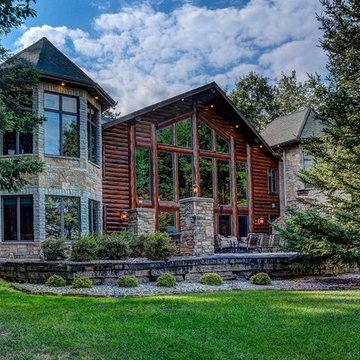
The building stone for the turrets was provided by the Quarry Mill and sourced from Door County, WI.
Design ideas for a multi-coloured rustic two floor house exterior in Other with mixed cladding, a pitched roof and a shingle roof.
Design ideas for a multi-coloured rustic two floor house exterior in Other with mixed cladding, a pitched roof and a shingle roof.
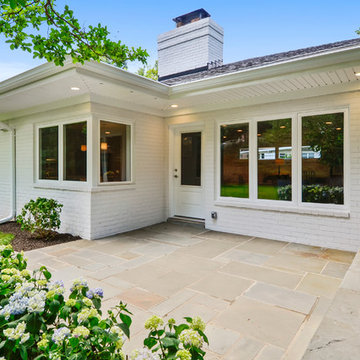
Complete renovation in Chevy Chase, MD by BradBern. This home is currently on the market.
Inspiration for a medium sized and multi-coloured contemporary bungalow house exterior in DC Metro with mixed cladding and a hip roof.
Inspiration for a medium sized and multi-coloured contemporary bungalow house exterior in DC Metro with mixed cladding and a hip roof.

Photo of a gey contemporary detached house in Other with mixed cladding and a flat roof.
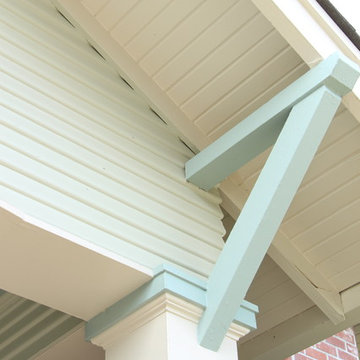
©Kelly Berg, Story & Space 2018
Medium sized and blue traditional bungalow detached house in San Francisco with mixed cladding.
Medium sized and blue traditional bungalow detached house in San Francisco with mixed cladding.
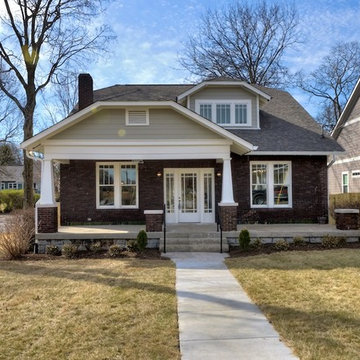
Photo of a large and green classic two floor house exterior in Nashville with mixed cladding.
Beige House Exterior with Mixed Cladding Ideas and Designs
4
