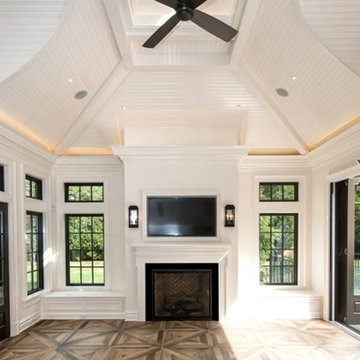Beige House Exterior with Mixed Cladding Ideas and Designs
Refine by:
Budget
Sort by:Popular Today
81 - 100 of 445 photos
Item 1 of 3
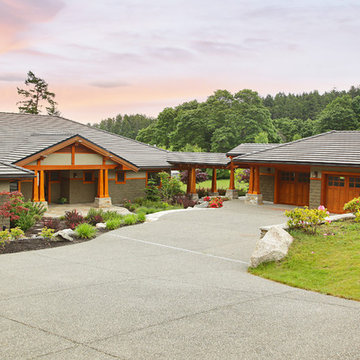
This is an example of a large and green traditional bungalow detached house in Seattle with mixed cladding, a hip roof and a shingle roof.
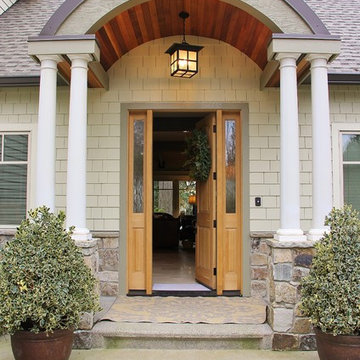
Swalling Walk Architects
Design ideas for a large and beige traditional house exterior in Seattle with three floors and mixed cladding.
Design ideas for a large and beige traditional house exterior in Seattle with three floors and mixed cladding.
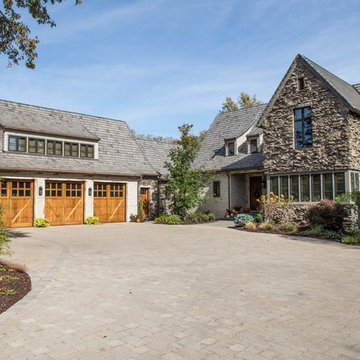
Inspiration for a large and beige rustic two floor detached house in St Louis with mixed cladding and a shingle roof.

1972 mid-century remodel to extend the design into a contemporary look. Both interior & exterior spaces were renovated to brighten up & maximize space.

The exterior entry features tall windows surrounded by stone and a wood door.
Medium sized and white country detached house in Grand Rapids with three floors, mixed cladding, a pitched roof, a shingle roof, board and batten cladding and a grey roof.
Medium sized and white country detached house in Grand Rapids with three floors, mixed cladding, a pitched roof, a shingle roof, board and batten cladding and a grey roof.
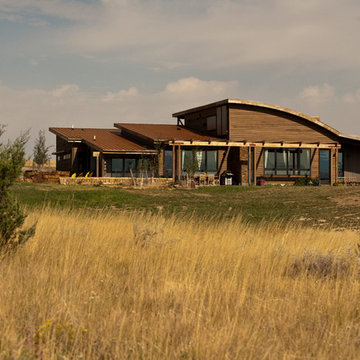
Salvaged curved trusses and corroded metal roof
Photography by Lynn Donaldson
Photo of a large and gey industrial bungalow house exterior in Other with mixed cladding.
Photo of a large and gey industrial bungalow house exterior in Other with mixed cladding.
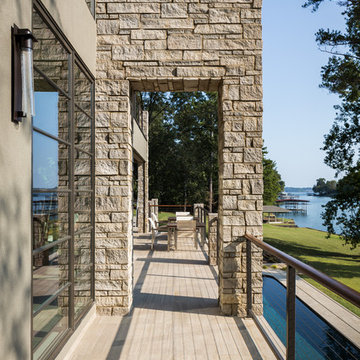
Rear exterior of Modern Home by Alexander Modern Homes in Muscle Shoals Alabama, and Phil Kean Design by Birmingham Alabama based architectural and interiors photographer Tommy Daspit. See more of his work at http://tommydaspit.com
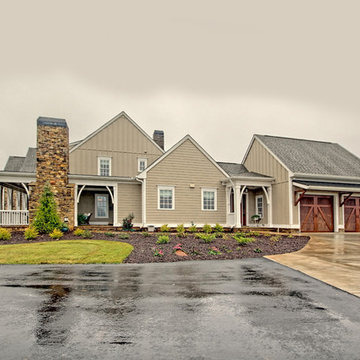
Photo of a large and beige rustic two floor house exterior in Atlanta with mixed cladding and a pitched roof.
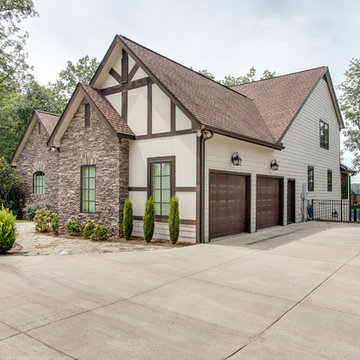
Medium sized and beige classic two floor detached house in Nashville with mixed cladding, a pitched roof and a shingle roof.
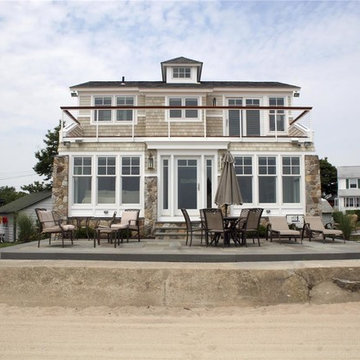
This residence in Old Lyme, CT chose Integrity windows because they offer a complete saltwater proof system with no degradable exterior materials and no joints which could allow water or wind intrusion. They are semi customizable because of their ability to do custom mutins and have numerous sizes available. Integrity windows allowed me to design a complete house with a consistent look from window to window and door.
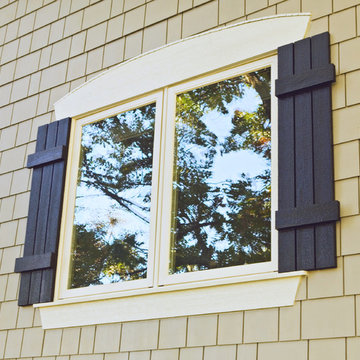
Custom trimmed new-construction Marvin windows feature site-‐crafted extension sills, crowned tops, beveled bottoms and hand-built shutters.
This is an example of a large and gey traditional split-level house exterior in Minneapolis with mixed cladding.
This is an example of a large and gey traditional split-level house exterior in Minneapolis with mixed cladding.
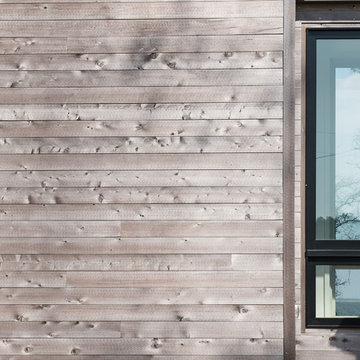
Bridge separating the Master Suite from the rest of the home. Alaskan Yellow Cedar siding. Photo by Danny Bostwick.
This is an example of a small modern bungalow detached house in Other with mixed cladding, a flat roof and a mixed material roof.
This is an example of a small modern bungalow detached house in Other with mixed cladding, a flat roof and a mixed material roof.
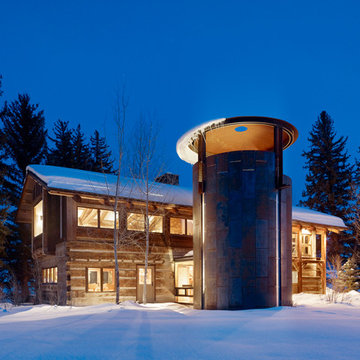
Matthew Millman
Photo of a rustic house exterior in Salt Lake City with mixed cladding.
Photo of a rustic house exterior in Salt Lake City with mixed cladding.
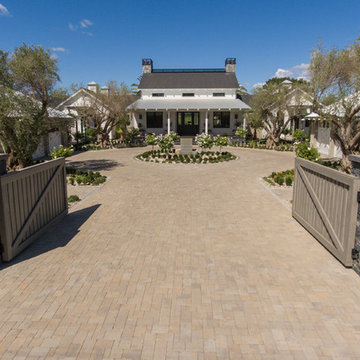
Design ideas for a medium sized and white rural two floor detached house in San Francisco with mixed cladding, a hip roof and a metal roof.
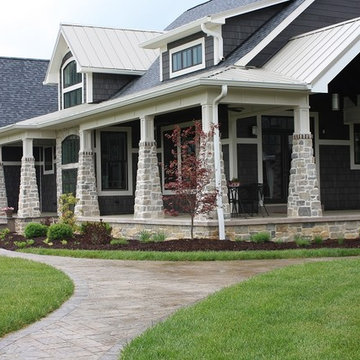
This beautiful craftsman style home showcases the Quarry Mill's Stratford natural thin stone veneer on front porch pillars. Stratford stone’s gray and white tones add a smooth, yet aged look to your space. The tumbled- look of these rectangular stones will work well for both large and small projects. Using Stratford natural stone veneer for siding, accent walls, and chimneys will add an earthy feel that can really stand up to the weather. The assortment of textures and neutral colors make Stratford a great accent to any decor. As a result, Stratford will complement basic and modern décor, electronics, and antiques.
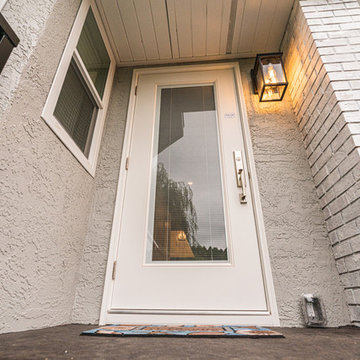
This is an example of a large and gey traditional two floor detached house in Vancouver with mixed cladding, a pitched roof and a shingle roof.
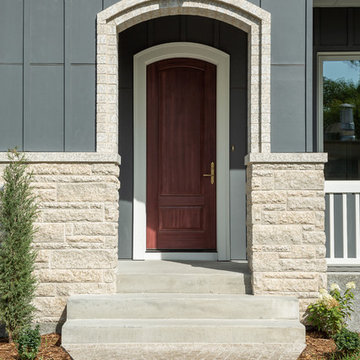
A North River Heights Home by Alair Homes. With classic styling in one of Winnipeg’s most desirable neighbourhoods, this new home build combines charming River Heights design elements with modern and luxurious features.
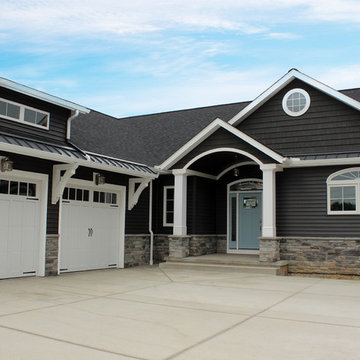
This is an example of a medium sized and gey coastal bungalow detached house in Cleveland with mixed cladding, a pitched roof and a shingle roof.
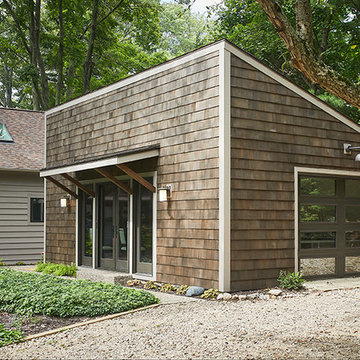
This is an example of a brown modern detached house with mixed cladding, a shingle roof and a brown roof.
Beige House Exterior with Mixed Cladding Ideas and Designs
5
