Beige Kitchen with a Chimney Breast Ideas and Designs
Sort by:Popular Today
21 - 40 of 83 photos
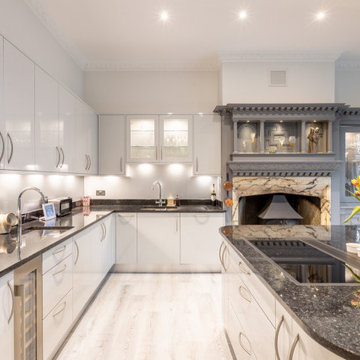
This was one of our more unusual briefs. We were asked to recreate the kitchen we’d designed for this customer in their previous house. But to recreate it for a period home with lots of character, whereas the previous kitchen had been designed for a very contemporary setting. This house is just beautiful, and the room dimensions and character features are stunning, we couldn’t wait to get started.
With such a large space, we wanted to ensure that it felt homely rather than cavernous and to celebrate the lovely features such as the ornate fireplace. We are thrilled with the marriage of contemporary and traditional style in this kitchen and the creation of sociable, homely zones with the island and separate dining area.
The contemporary elements of the kitchen are high gloss in a very pale, soft grey teamed with Angolan black granite. The granite is one element we did adapt slightly from the previous design where the customer wanted something not too flat and with flecks of colour. The Angolan black is flecked with white and pale greys and matches with the gloss units beautifully.
The painted units were modified and painted as part of the new design. Previously these were oak base units with shelves above. We added glass dresser doors, new shelving and lighting. They are painted in Farrow & Ball Plummet which helped transform them into real statement pieces, whilst matching the scale and character of the room.
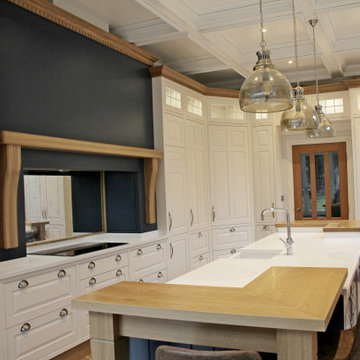
Hand made Traditional kitchen in an Edwardian house along with a traditional coffered ceiling made by ourselves.
This is an example of a large classic l-shaped kitchen/diner in Manchester with a belfast sink, beaded cabinets, white cabinets, composite countertops, lino flooring, an island, white worktops, a coffered ceiling and a chimney breast.
This is an example of a large classic l-shaped kitchen/diner in Manchester with a belfast sink, beaded cabinets, white cabinets, composite countertops, lino flooring, an island, white worktops, a coffered ceiling and a chimney breast.
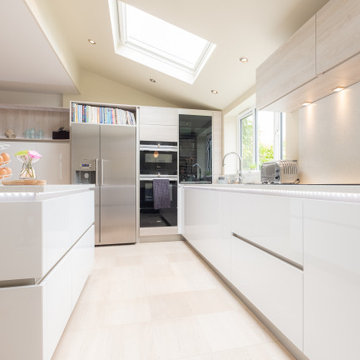
Photo of a medium sized contemporary l-shaped kitchen/diner in Wiltshire with an integrated sink, glass-front cabinets, white cabinets, quartz worktops, white splashback, an island, white worktops, a vaulted ceiling and a chimney breast.
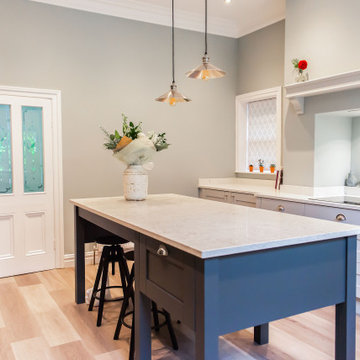
Design ideas for a large classic u-shaped enclosed kitchen in Other with a submerged sink, shaker cabinets, quartz worktops, black appliances, laminate floors, an island, brown floors, white worktops and a chimney breast.
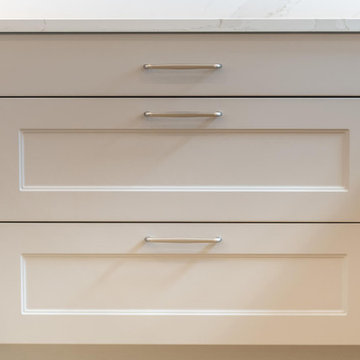
The decorative shaker door fronts along with the opens spaces create a very classic and elegant picture. Even in a small space the classic vibe creates a very powerful façade. This is a truly timeless design.
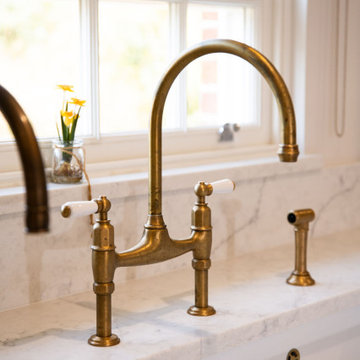
Keeping the property’s original and distinctive features in the beautiful Essex countryside, the kitchen stands at the centre of the home where the function is met with a warm and inviting charm that blends seamlessly with its surroundings.
Our clients had set their minds on creating an awe-inspiring challenge of breathing new life into their historic property, where this extensive restoration project would soon include a stunning Handmade Kitchen Company classic English kitchen at its heart. They wanted something that would take them on culinary adventures and allow them to host lively gatherings.
After looking through our portfolio of projects, our clients found one particular kitchen they wanted to make happen in their home, so we copied elements of the design but made it their own. This is our Classic Shaker with a cock beaded front frame with mouldings.
The past was certainly preserved and to this day, the focus remains on achieving a delicate balance that pays homage to the past while incorporating contemporary sensibilities to transform it into a forever family home.
A larger, more open family space was created which enabled the client to tailor the whole room to their requirements. The colour choices throughout the whole project were a combination of Slaked Lime Deep No.150 and Basalt No.221, both from Little Greene.
Due to the space, an L-shaped layout was designed, with a kitchen that was practical and built with zones for cooking and entertaining. The strategic positioning of the kitchen island brings the entire space together. It was carefully planned with size and positioning in mind and had adequate space around it. On the end of the island is a bespoke pedestal table that offers comfy circle seating.
No classic English country kitchen is complete without a Shaws of Darwen Sink. Representing enduring quality and a tribute to the shaker kitchen’s heritage, this iconic handcrafted fireclay sink is strategically placed beneath one of the beautiful windows. It not only enhances the kitchen’s charm but also provides practicality, complemented by an aged brass Perrin & Rowe Ionian lever handle tap and a Quooker Classic Fusion in patinated brass.
This handcrafted drinks dresser features seamless organisation where it balances practicality with an enhanced visual appeal. It bridges the dining and cooking space, promoting inclusivity and togetherness.
Tapping into the heritage of a pantry, this walk-in larder we created for our client is impressive and matches the kitchen’s design. It certainly elevates the kitchen experience with bespoke artisan shelves and open drawers. What else has been added to the space, is a Liebherr side-by-side built-in fridge freezer and a Liebherr full-height integrated wine cooler in black.
We believe every corner in your home deserves the touch of exquisite craftsmanship and that is why we design utility rooms that beautifully coexist with the kitchen and accommodate the family’s everyday functions.
Continuing the beautiful walnut look, the backdrop and shelves of this delightful media wall unit make it a truly individual look. We hand-painted the whole unit in Little Greene Slaked Lime Deep.
Connecting each area is this full-stave black American walnut dining table with a 38mm top. The curated details evoke a sense of history and heritage. With it being a great size, it offers the perfect place for our clients to hold gatherings and special occasions with the ones they love the most.
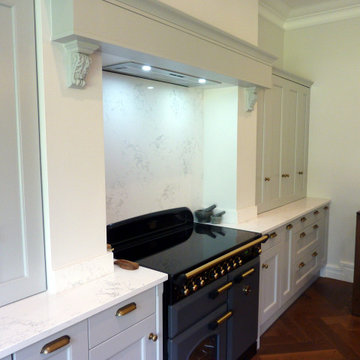
An large elegant kitchen designed in a Humphrey Munsen style. The partition for the old pantry, staircase and cloakroom which had been added into the room were removed and the chimney breast opened up to accommodate the new Rangemaster Classic Deluxe range. A double width island was placed in the middle on contrasting cabinetry. A new extractor fan was built into the chimney venting to the outside with a duct running across the top of the units.
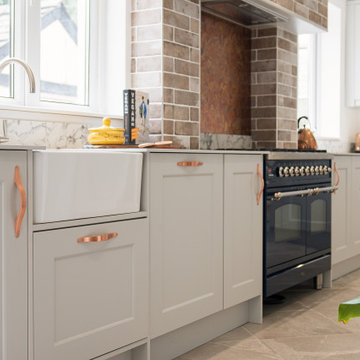
Kitchen, blue kitchen, bar stools, marble, kitchen island, splash back, counter top, faucet, cabinet, ceiling light, contemporary, coffee machine, wine cabinet, bespoke, joinery, sink, appliances, contemporary, modern, kitchen lighting
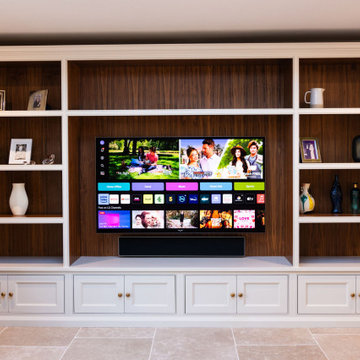
Keeping the property’s original and distinctive features in the beautiful Essex countryside, the kitchen stands at the centre of the home where the function is met with a warm and inviting charm that blends seamlessly with its surroundings.
Our clients had set their minds on creating an awe-inspiring challenge of breathing new life into their historic property, where this extensive restoration project would soon include a stunning Handmade Kitchen Company classic English kitchen at its heart. They wanted something that would take them on culinary adventures and allow them to host lively gatherings.
After looking through our portfolio of projects, our clients found one particular kitchen they wanted to make happen in their home, so we copied elements of the design but made it their own. This is our Classic Shaker with a cock beaded front frame with mouldings.
The past was certainly preserved and to this day, the focus remains on achieving a delicate balance that pays homage to the past while incorporating contemporary sensibilities to transform it into a forever family home.
A larger, more open family space was created which enabled the client to tailor the whole room to their requirements. The colour choices throughout the whole project were a combination of Slaked Lime Deep No.150 and Basalt No.221, both from Little Greene.
Due to the space, an L-shaped layout was designed, with a kitchen that was practical and built with zones for cooking and entertaining. The strategic positioning of the kitchen island brings the entire space together. It was carefully planned with size and positioning in mind and had adequate space around it. On the end of the island is a bespoke pedestal table that offers comfy circle seating.
No classic English country kitchen is complete without a Shaws of Darwen Sink. Representing enduring quality and a tribute to the shaker kitchen’s heritage, this iconic handcrafted fireclay sink is strategically placed beneath one of the beautiful windows. It not only enhances the kitchen’s charm but also provides practicality, complemented by an aged brass Perrin & Rowe Ionian lever handle tap and a Quooker Classic Fusion in patinated brass.
This handcrafted drinks dresser features seamless organisation where it balances practicality with an enhanced visual appeal. It bridges the dining and cooking space, promoting inclusivity and togetherness.
Tapping into the heritage of a pantry, this walk-in larder we created for our client is impressive and matches the kitchen’s design. It certainly elevates the kitchen experience with bespoke artisan shelves and open drawers. What else has been added to the space, is a Liebherr side-by-side built-in fridge freezer and a Liebherr full-height integrated wine cooler in black.
We believe every corner in your home deserves the touch of exquisite craftsmanship and that is why we design utility rooms that beautifully coexist with the kitchen and accommodate the family’s everyday functions.
Continuing the beautiful walnut look, the backdrop and shelves of this delightful media wall unit make it a truly individual look. We hand-painted the whole unit in Little Greene Slaked Lime Deep.
Connecting each area is this full-stave black American walnut dining table with a 38mm top. The curated details evoke a sense of history and heritage. With it being a great size, it offers the perfect place for our clients to hold gatherings and special occasions with the ones they love the most.
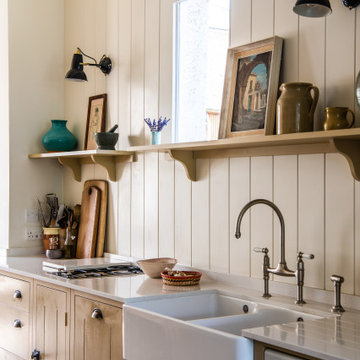
Narrow, but not a problem in London. We positioned the entire kitchen along one wall and tucked the oven into the chimney breast, with ornate tiling drawing the eye. Antique furniture mixes easily with B/S cupboards - as the kitchen opens up into a seating area. The simple visual line of a single shelf above the dishwasher and sink holds small objects and what the day turned up.
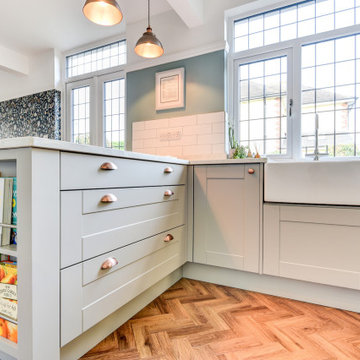
The Brief
This Worthing client sought a stylish upgrade on their previous kitchen, swapping an old monochrome kitchen for something a little more colourful.
As well as a new theme, it was also up to designer Phil to incorporate a traditional element to match the style of this property, incorporating useful storage options. This client was also looking for a full flooring improvement which would help to integrate a dining and seating area into this vast space.
Design Elements
To suit the space designer Phil has created a great layout which incorporates all the elements of this project brief, with the bulk of amenities centred around a range cooker. Extra storage is provided in tall units that run all the way towards the dining and living area of this property.
The theme is comprised of Virginia shaker furniture from British supplier Mereway in colours sea mist and pebble grey.
Traditional features have been included in this project in the form of a butler style sink and herringbone flooring from Karndean. The flooring has been fitted by our expert team, and runs throughout this whole space to create a luxurious feel.
The chimney breast surrounding the range looks original, but has been built out by our installation team to add a further traditional element. Phil has added further storage either side of the range in the form of discrete cabinetry.
Special Inclusions
A key part of this design was creating a communal feel in the kitchen. To accomplish this, great care has been taken to incorporate the seating and dining area into the design making the vast room feel connected. To add to this element a peninsula island has been included with space for three to sit.
Around the kitchen, solid quartz surfaces have been opted for, with Silestone’s lusso finish nicely complimenting the theme of the space.
Project Highlight
To integrate the required storage, designer Phil has used a number of clever solutions to provide organised and maximised storage space.
An impressive pantry is built into tall units, with corner units and a pull out pantry also in the design. Feature end unit storage provides a nice place to store decorative cook books.
The End Result
The end result is a kitchen and dining space the ticks all boxes. A great design incorporates the traditional features, storage requirements and extra inclusions this client desired to create a wonderful kitchen space.
If you have a similar home project, consult our expert designers to see how we can design your dream space.
To arrange an appointment visit a showroom or book an appointment now.
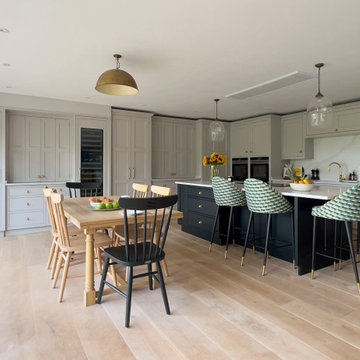
We helped the owner update her kitchen style. She already had a great space so we developed a colour palette de modernise the style and sourced and upholstered bar stools to create a statement.
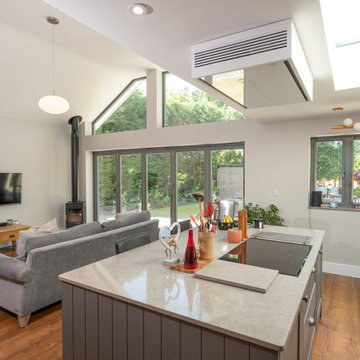
Photo of a medium sized traditional kitchen/diner in Hertfordshire with granite worktops, light hardwood flooring, grey worktops and a chimney breast.
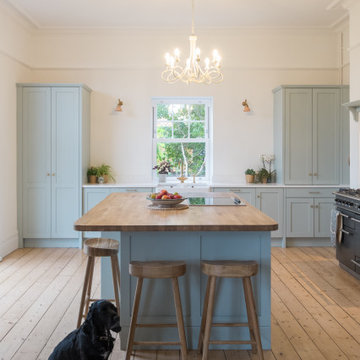
With plans all ready to update their Edwardian property in the centre of Cardiff, unexpectedly our clients found the house of their dreams for sale in the Vale and knew straight away it was an opportunity not to miss. The large house had been previously renovated in a very modern, open plan style which meant the generous, classic proportions of the formal rooms had been lost. The new owners were keen to bring a more traditional beauty back to the house, taking out the very modern fittings in the bathrooms and replacing in a more sympathetic style, changing the layout both upstairs and down to create rooms with a more balanced feel that suited the age of the property. The kitchen was moved into the former dining room which looks directly over the beautiful private garden that has fabulous distant sea views, a light filled space for a family who spend a lot of their time together cooking and entertaining. Opening up an existing chimney breast for the range cooker, adding in a traditionally styled window for light over the double Belfast sink and opening up the wall into the adjacent day/dining room created the large kitchen living space filled with light they had been looking for. The pale, pretty F&B Light Blue colour on all the kitchen furniture adds to the peaceful sense of calm in the room, picked up in the adjacent dining room for continuity. Quartz in a soft marble colour provides an easy clean surface around the sink whilst solid oak worktops on the island add warmth and pick up the colour of the stripped floorboards. With a double width food larder and a matching breakfront larder for appliances at either end of the sink run, the symmetry allows for brass wall lights either side of the window, casting a soft glow over the room and matched with the aged brass handles used throughout. A new induction hob on the island opposite the range cooker allows the couple to cook together, with seating on the island for family and friends to gather together for meals and coffee. The American fridge freezer is tucked behind the dividing wall with a bespoke tall unit alongside for the microwave, open shelving for books and the essential place for keys, letters and the day to day bits and pieces of family life. Prepping meals and cooking on the island, with views over their lovely garden has been a highlight of their first summer in their new home.
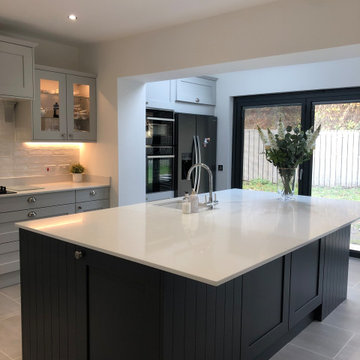
Photo of a large traditional grey and black galley open plan kitchen in Glasgow with an integrated sink, shaker cabinets, grey cabinets, quartz worktops, white splashback, ceramic splashback, black appliances, porcelain flooring, an island, grey floors, white worktops and a chimney breast.
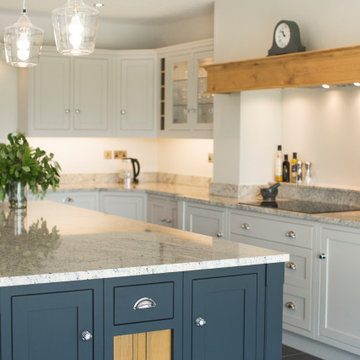
Medium sized contemporary l-shaped enclosed kitchen in Other with a submerged sink, shaker cabinets, grey cabinets, granite worktops, stainless steel appliances, slate flooring, an island, grey floors, beige worktops and a chimney breast.
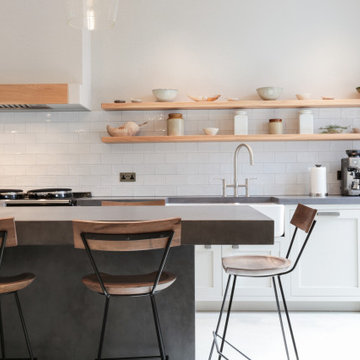
Inspiration for a medium sized modern kitchen/diner in London with a belfast sink, shaker cabinets, white cabinets, concrete worktops, white splashback, porcelain flooring, an island, grey worktops, a chimney breast and white appliances.
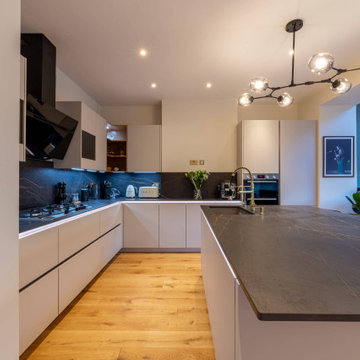
This premium matt kitchen in a timeless, modern white, is set apart from other furniture finishes. And Light is the life force of good design.
Convenience and Mood let the space perform to perfection and bring a gorgeous aesthetic to the soul of the home.
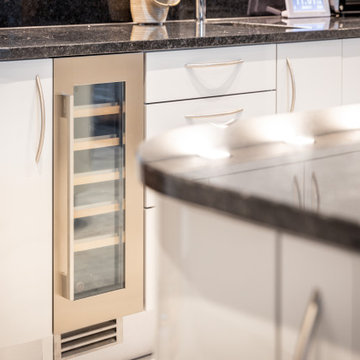
This was one of our more unusual briefs. We were asked to recreate the kitchen we’d designed for this customer in their previous house. But to recreate it for a period home with lots of character, whereas the previous kitchen had been designed for a very contemporary setting. This house is just beautiful, and the room dimensions and character features are stunning, we couldn’t wait to get started.
With such a large space, we wanted to ensure that it felt homely rather than cavernous and to celebrate the lovely features such as the ornate fireplace. We are thrilled with the marriage of contemporary and traditional style in this kitchen and the creation of sociable, homely zones with the island and separate dining area.
The contemporary elements of the kitchen are high gloss in a very pale, soft grey teamed with Angolan black granite. The granite is one element we did adapt slightly from the previous design where the customer wanted something not too flat and with flecks of colour. The Angolan black is flecked with white and pale greys and matches with the gloss units beautifully.
The painted units were modified and painted as part of the new design. Previously these were oak base units with shelves above. We added glass dresser doors, new shelving and lighting. They are painted in Farrow & Ball Plummet which helped transform them into real statement pieces, whilst matching the scale and character of the room.
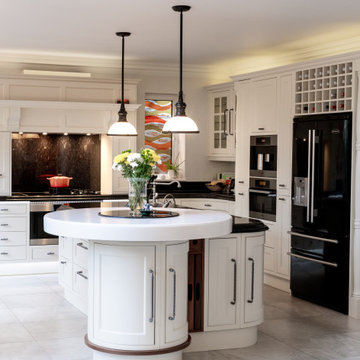
Traditional kitchen in white and black
Design ideas for a medium sized traditional u-shaped kitchen/diner in London with black splashback, stone slab splashback, stainless steel appliances, an island, black worktops and a chimney breast.
Design ideas for a medium sized traditional u-shaped kitchen/diner in London with black splashback, stone slab splashback, stainless steel appliances, an island, black worktops and a chimney breast.
Beige Kitchen with a Chimney Breast Ideas and Designs
2