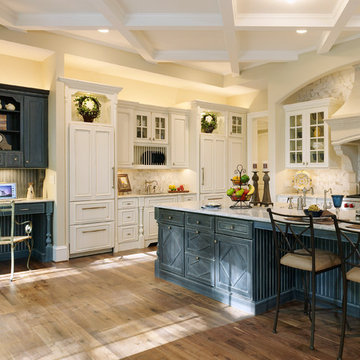Beige Kitchen with Blue Cabinets Ideas and Designs
Refine by:
Budget
Sort by:Popular Today
161 - 180 of 2,668 photos
Item 1 of 3

Leslie McKellar
Inspiration for a medium sized eclectic u-shaped open plan kitchen in Charleston with a belfast sink, flat-panel cabinets, blue cabinets, white splashback, stainless steel appliances, an island and white floors.
Inspiration for a medium sized eclectic u-shaped open plan kitchen in Charleston with a belfast sink, flat-panel cabinets, blue cabinets, white splashback, stainless steel appliances, an island and white floors.
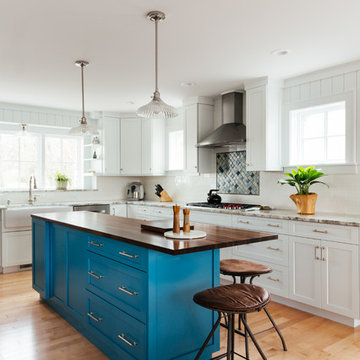
Kitchen Styling
Classic kitchen in Bridgeport with a belfast sink, shaker cabinets, blue cabinets, wood worktops, white splashback, metro tiled splashback, stainless steel appliances, medium hardwood flooring, an island, brown floors and brown worktops.
Classic kitchen in Bridgeport with a belfast sink, shaker cabinets, blue cabinets, wood worktops, white splashback, metro tiled splashback, stainless steel appliances, medium hardwood flooring, an island, brown floors and brown worktops.
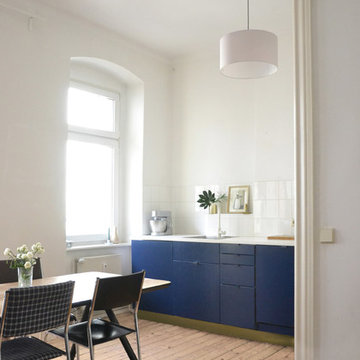
Eine Küche offen zum Wohnzimmer sollte nicht so sehr als Küchenzeile, sondern als Möbel im Wohnbereich wirken.
Kühlschrank, Geschirr und Stauraum sind im Abstand an der kurzen Wand der Küche in einem raumhohen Schiebetürschrank untergebracht (Fotos folgen)
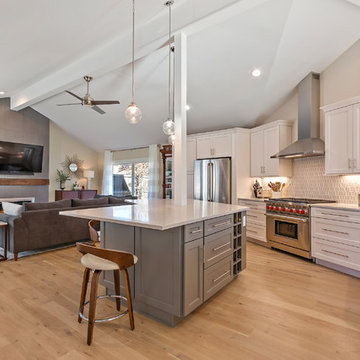
Inspiration for a classic l-shaped open plan kitchen in Denver with a belfast sink, shaker cabinets, blue cabinets, beige splashback, medium hardwood flooring, an island, beige floors and grey worktops.
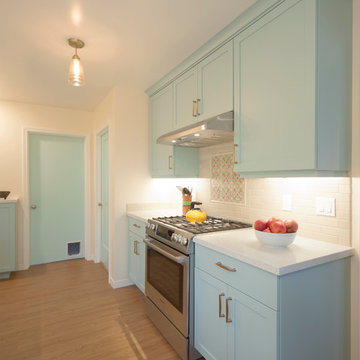
Medium sized bohemian galley kitchen in San Francisco with a submerged sink, flat-panel cabinets, blue cabinets, engineered stone countertops, white splashback, porcelain splashback, stainless steel appliances and beige floors.
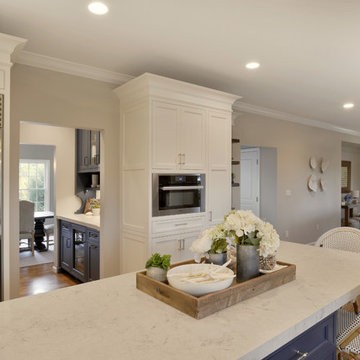
Using white as the backdrop color, deep navy blue cabinetry is used on the island, echoing the accent color in the backsplash mosaic tile and the butler's pantry and wall color in the dining room beyond. Modern rustic details include hammered shiny chrome hardware and floating reclaimed shelves.
Photo: Peter Krupenye
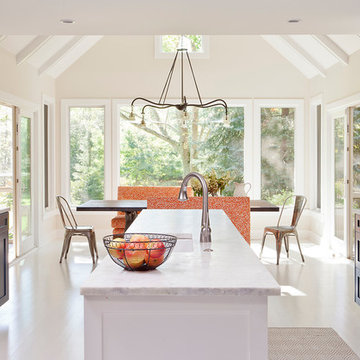
Inspiration for a medium sized classic u-shaped kitchen/diner in Chicago with a submerged sink, shaker cabinets, blue cabinets, marble worktops, white splashback, stone slab splashback, stainless steel appliances, vinyl flooring and an island.
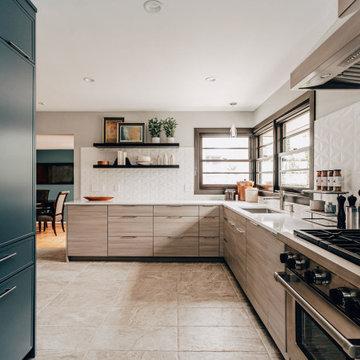
The clients love the minimal approach to having no wall cabinets on the perimeter of their kitchen. The nice horizontal textured laminate draws the eye acrost the kitchen nicely with also complimenting the “furniture” looking Adirondack blue prep zone cabinetry and integrated ref/frz.
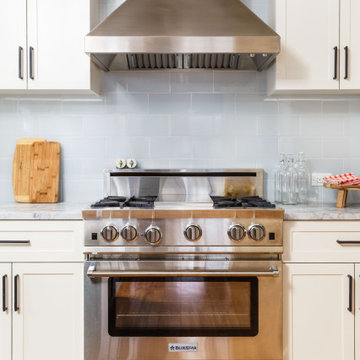
A professional level slide in range and vent hood with extra power.
Design ideas for a medium sized classic l-shaped open plan kitchen in New York with a submerged sink, recessed-panel cabinets, blue cabinets, quartz worktops, blue splashback, ceramic splashback, stainless steel appliances, medium hardwood flooring and grey worktops.
Design ideas for a medium sized classic l-shaped open plan kitchen in New York with a submerged sink, recessed-panel cabinets, blue cabinets, quartz worktops, blue splashback, ceramic splashback, stainless steel appliances, medium hardwood flooring and grey worktops.
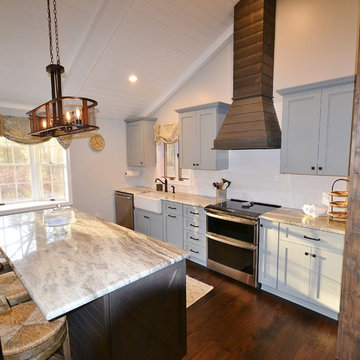
This client wanted to open up this kitchen as well as freshen it up. We designed the new space and cabinetry along with the clients and their contractor Jack Gardner ( Third Generation Contractors ). Fieldstone cabinetry was chosen for their great quality along with their great finish options. The perimeter cabinetry is in a Shale painted finish and the island is Rustic Alder with Slate stain. These cabinetry colors along with the Fantasy Brown granite countertops look perfect with the homes other rustic wood tones. What a great new space with beautiful cabinetry and skilled carpentry work throughout.
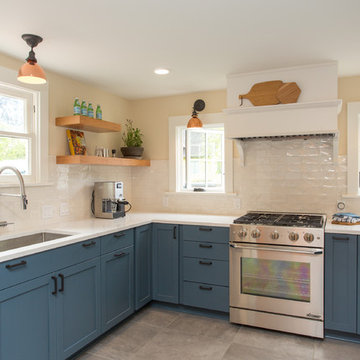
Photo of a small u-shaped enclosed kitchen in Seattle with a submerged sink, shaker cabinets, blue cabinets, engineered stone countertops, white splashback, porcelain splashback, stainless steel appliances, porcelain flooring, no island and grey floors.
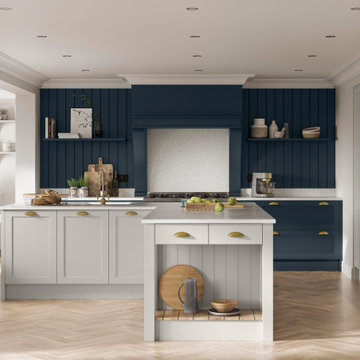
Photo of a medium sized classic grey and teal galley open plan kitchen in Berkshire with a built-in sink, shaker cabinets, blue cabinets, quartz worktops, white splashback, granite splashback, black appliances, laminate floors, an island, beige floors, white worktops and a feature wall.
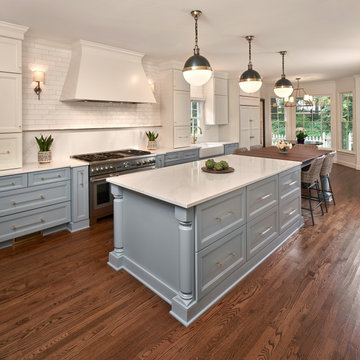
A walnut countertop was used to distinguish the seating area at the end of the 13' long island. Shallow, deep drawers along the back act as pantry storage. © Lassiter Photography | **Any product tags listed as “related,” “similar,” or “sponsored” are done so by Houzz and are not the actual products specified. They have not been approved by, nor are they endorsed by ReVision Design/Remodeling.**
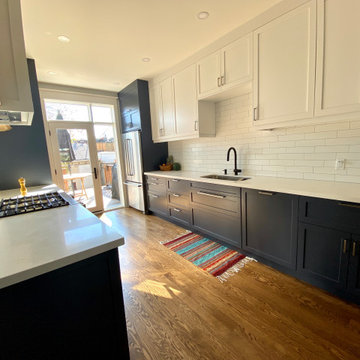
New Ikea kitchen with AllStyles custom fronts and large window wall.
How do you squeeze a soaker tub, steam shower, walk-in closet, large master bedroom, and a private study into the renovation of a 2-story East Danforth semi? By going UP!
For this project, the homeowner had a firm budget and didn't dream it could include a new kitchen as well as the 3rd-floor addition. With some creative solutions and our experience remodeling older homes, Carter Fox delivered an open-concept light-filled home that preserved several original elements in order to save budget for the must-have items - AND a new, customized kitchen.
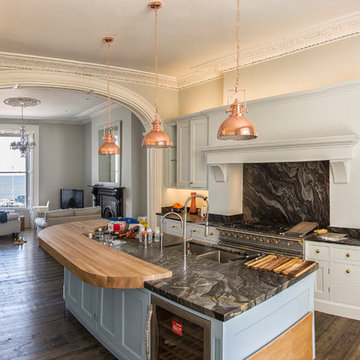
Andy Sheridan
Design ideas for a large classic galley open plan kitchen in Dublin with shaker cabinets, marble worktops, black splashback, stone slab splashback, stainless steel appliances, medium hardwood flooring, an island, a double-bowl sink and blue cabinets.
Design ideas for a large classic galley open plan kitchen in Dublin with shaker cabinets, marble worktops, black splashback, stone slab splashback, stainless steel appliances, medium hardwood flooring, an island, a double-bowl sink and blue cabinets.
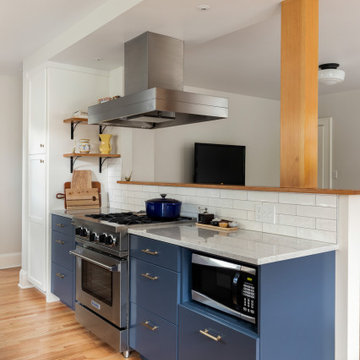
Inspiration for a medium sized classic galley kitchen/diner in Portland with a submerged sink, shaker cabinets, blue cabinets, engineered stone countertops, white splashback, metro tiled splashback, stainless steel appliances, light hardwood flooring, no island and white worktops.
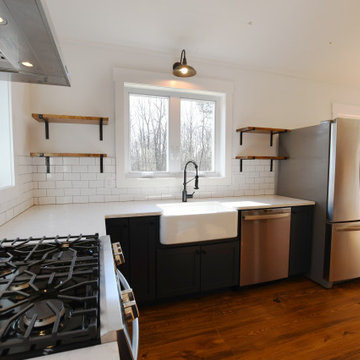
Designed and built by The Catskill Farms, this brand-new, modern farmhouse boasts 3 bedrooms, 2 baths and 1,550 square feet of coziness. Modern interior finishes, a statement staircase and large windows. A finished, walk-out, lower level adds an additional bedroom and bathroom, as well as an expansive family room.
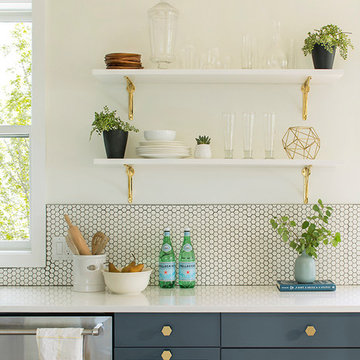
Photo Credit: Kimberly Gavin
Photo of a medium sized rural l-shaped open plan kitchen in Denver with a belfast sink, shaker cabinets, blue cabinets, engineered stone countertops, white splashback, ceramic splashback, stainless steel appliances, light hardwood flooring and an island.
Photo of a medium sized rural l-shaped open plan kitchen in Denver with a belfast sink, shaker cabinets, blue cabinets, engineered stone countertops, white splashback, ceramic splashback, stainless steel appliances, light hardwood flooring and an island.
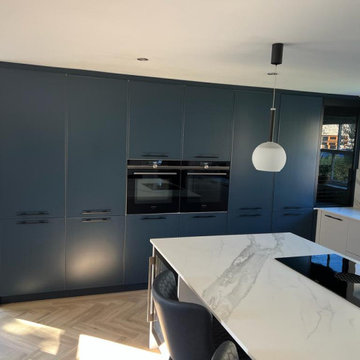
Inspiration for a medium sized contemporary grey and teal l-shaped open plan kitchen in Other with a single-bowl sink, recessed-panel cabinets, blue cabinets, composite countertops, white splashback, marble splashback, black appliances, laminate floors, an island, grey floors and white worktops.
Beige Kitchen with Blue Cabinets Ideas and Designs
9
