Beige Kitchen with Blue Cabinets Ideas and Designs
Refine by:
Budget
Sort by:Popular Today
141 - 160 of 2,668 photos
Item 1 of 3
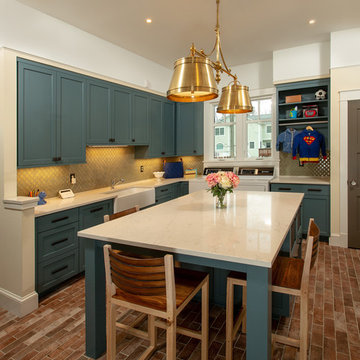
Off the Office, Foyer, and Kitchen is a multi-purpose Workroom. Everything happens here as it functions as a Mudroom, Laundry Room, Pantry, Craft Area and provides tons of extra storage.
The cabinets were install with additional trim around them to make the overlay cabinet feel like inset. The room boast a farmhouse sink, laundry area, drying rack, along with an additional refrigerators and oversize pantry.
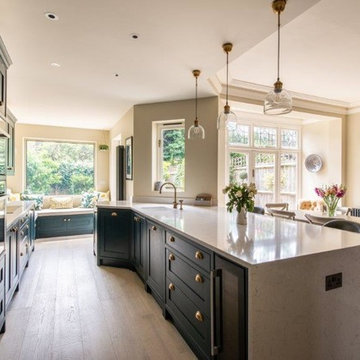
David Rannard
Design ideas for a large classic kitchen/diner in Kent with a submerged sink, recessed-panel cabinets, blue cabinets, light hardwood flooring, an island, beige floors and white worktops.
Design ideas for a large classic kitchen/diner in Kent with a submerged sink, recessed-panel cabinets, blue cabinets, light hardwood flooring, an island, beige floors and white worktops.
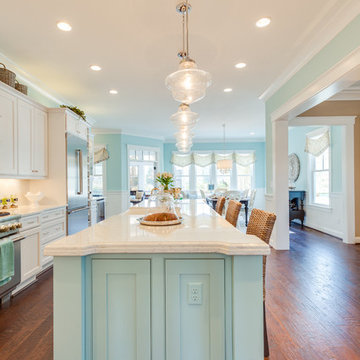
Jonathan Edwards Media
Large nautical l-shaped open plan kitchen in Other with a belfast sink, recessed-panel cabinets, marble worktops, white splashback, stone tiled splashback, stainless steel appliances, dark hardwood flooring, an island and blue cabinets.
Large nautical l-shaped open plan kitchen in Other with a belfast sink, recessed-panel cabinets, marble worktops, white splashback, stone tiled splashback, stainless steel appliances, dark hardwood flooring, an island and blue cabinets.
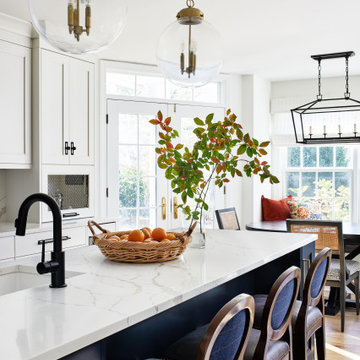
Inspiration for a large classic kitchen in DC Metro with shaker cabinets, blue cabinets, engineered stone countertops, white splashback, stone slab splashback, light hardwood flooring, an island and white worktops.
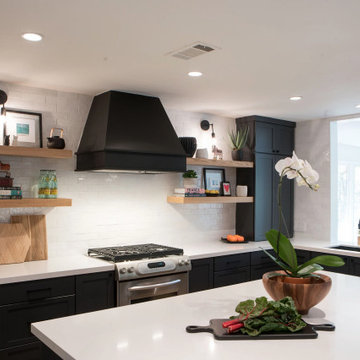
This is an example of a medium sized kitchen in Austin with a submerged sink, shaker cabinets, blue cabinets, engineered stone countertops, white splashback, terracotta splashback, stainless steel appliances, an island and white worktops.
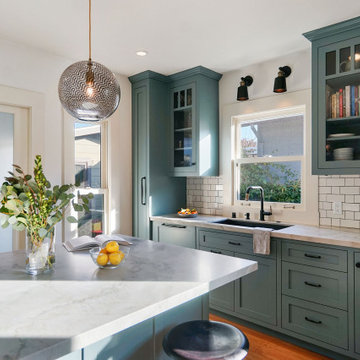
When our clients fell in love with a Walker Zanger countertop in Pearled Leather, all the other details began to fall into place. The kitchen features traditional cabinets in a stunning Farrow & Ball De Nimes Blue that is anything but ordinary. A touch of modern in the island light fixture and kitchen faucet elevates the space further, perfectly marrying the clients unique tastes with classic style.
Photography by Open Homes Photography Inc.
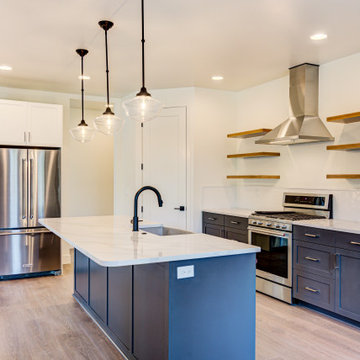
Inspiration for a medium sized rural u-shaped kitchen/diner with a belfast sink, open cabinets, blue cabinets, quartz worktops, white splashback, metro tiled splashback, stainless steel appliances, light hardwood flooring, an island, beige floors and white worktops.
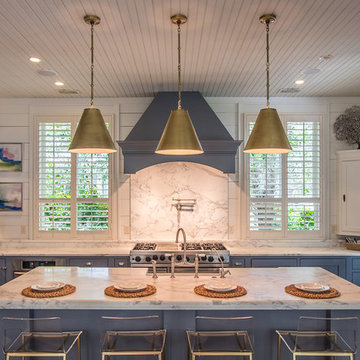
Photo of a nautical kitchen in Atlanta with blue cabinets, marble worktops, white splashback, marble splashback, stainless steel appliances, dark hardwood flooring, an island, white worktops and beaded cabinets.
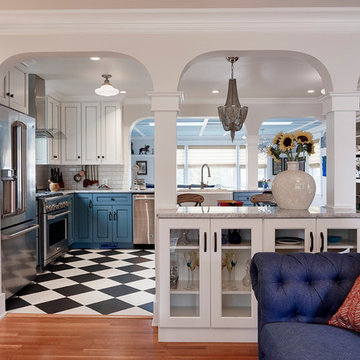
Photo by Kip Dawkins
Medium sized bohemian l-shaped enclosed kitchen in Other with a belfast sink, blue cabinets, engineered stone countertops, white splashback, metro tiled splashback, stainless steel appliances, porcelain flooring, no island, multi-coloured floors and recessed-panel cabinets.
Medium sized bohemian l-shaped enclosed kitchen in Other with a belfast sink, blue cabinets, engineered stone countertops, white splashback, metro tiled splashback, stainless steel appliances, porcelain flooring, no island, multi-coloured floors and recessed-panel cabinets.
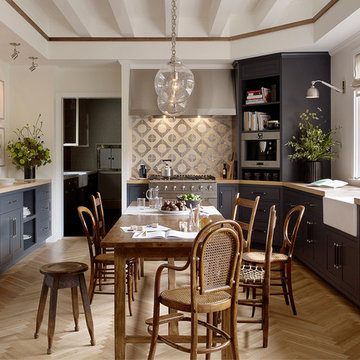
Design ideas for a country u-shaped kitchen/diner in Los Angeles with a belfast sink, shaker cabinets, blue cabinets, multi-coloured splashback, stainless steel appliances, light hardwood flooring, no island and beige floors.
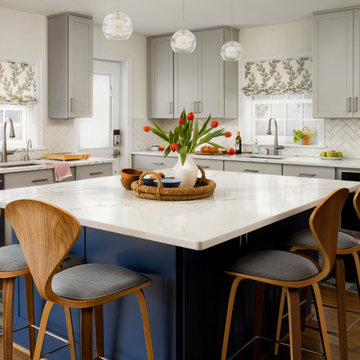
Traditional l-shaped enclosed kitchen in DC Metro with a submerged sink, shaker cabinets, blue cabinets, engineered stone countertops, white splashback, porcelain splashback, stainless steel appliances, medium hardwood flooring, an island, brown floors and white worktops.
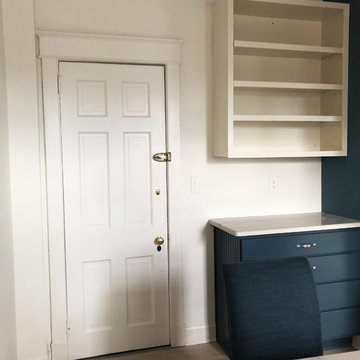
Every home needs a junk drawer! This command center is convenient both to the back entry and the breakfast table. Drawers, open shelving for cookbooks and such, and a counter where you can put a parcel down as you enter go a long way toward keeping organized.
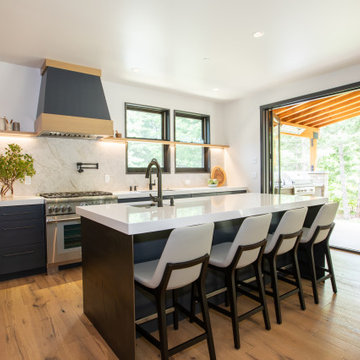
Working with repeat clients is always a dream! The had perfect timing right before the pandemic for their vacation home to get out city and relax in the mountains. This modern mountain home is stunning. Check out every custom detail we did throughout the home to make it a unique experience!
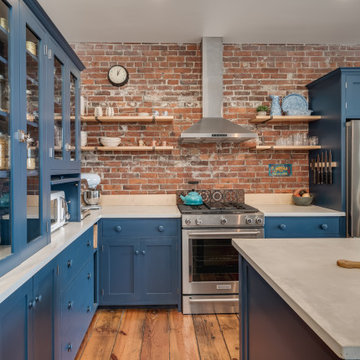
Industrial kitchen with stainless steel appliances, blue cabinets, and rustic brick accents.
Inspiration for a traditional l-shaped kitchen in Portland Maine with blue cabinets, brick splashback, stainless steel appliances, medium hardwood flooring, an island and shaker cabinets.
Inspiration for a traditional l-shaped kitchen in Portland Maine with blue cabinets, brick splashback, stainless steel appliances, medium hardwood flooring, an island and shaker cabinets.
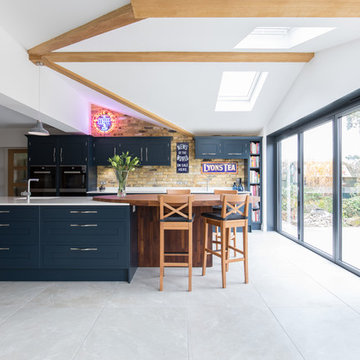
Inspiration for a medium sized traditional galley kitchen in Sussex with flat-panel cabinets, an island, grey floors and blue cabinets.
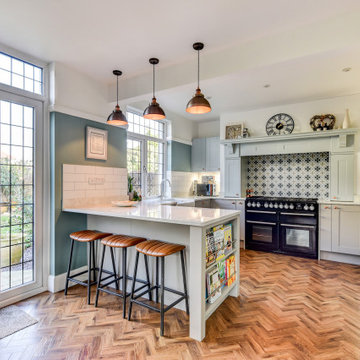
The Brief
This Worthing client sought a stylish upgrade on their previous kitchen, swapping an old monochrome kitchen for something a little more colourful.
As well as a new theme, it was also up to designer Phil to incorporate a traditional element to match the style of this property, incorporating useful storage options. This client was also looking for a full flooring improvement which would help to integrate a dining and seating area into this vast space.
Design Elements
To suit the space designer Phil has created a great layout which incorporates all the elements of this project brief, with the bulk of amenities centred around a range cooker. Extra storage is provided in tall units that run all the way towards the dining and living area of this property.
The theme is comprised of Virginia shaker furniture from British supplier Mereway in colours sea mist and pebble grey.
Traditional features have been included in this project in the form of a butler style sink and herringbone flooring from Karndean. The flooring has been fitted by our expert team, and runs throughout this whole space to create a luxurious feel.
The chimney breast surrounding the range looks original, but has been built out by our installation team to add a further traditional element. Phil has added further storage either side of the range in the form of discrete cabinetry.
Special Inclusions
A key part of this design was creating a communal feel in the kitchen. To accomplish this, great care has been taken to incorporate the seating and dining area into the design making the vast room feel connected. To add to this element a peninsula island has been included with space for three to sit.
Around the kitchen, solid quartz surfaces have been opted for, with Silestone’s lusso finish nicely complimenting the theme of the space.
Project Highlight
To integrate the required storage, designer Phil has used a number of clever solutions to provide organised and maximised storage space.
An impressive pantry is built into tall units, with corner units and a pull out pantry also in the design. Feature end unit storage provides a nice place to store decorative cook books.
The End Result
The end result is a kitchen and dining space the ticks all boxes. A great design incorporates the traditional features, storage requirements and extra inclusions this client desired to create a wonderful kitchen space.
If you have a similar home project, consult our expert designers to see how we can design your dream space.
To arrange an appointment visit a showroom or book an appointment now.
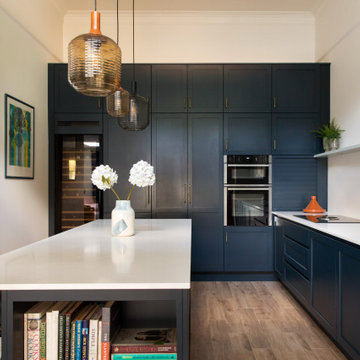
Multifunctional at its core, this kitchen is designed for cooking, eating and entertaining.
Painted in a calming mint green and bluey grey, the cabinetry is paired with a light-enhancing Bianco Mysterio worktop.
Super cool metallic bar stools and coloured glass lamp shades add a modern flair to this design.
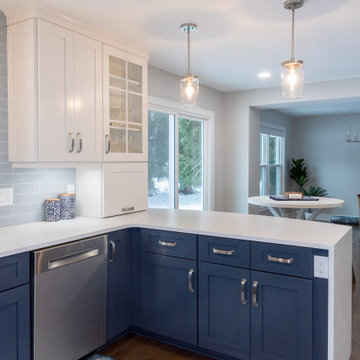
Traditional kitchen remodel with two tone cabinets. Full kitchen remodel.
Photo of a medium sized classic u-shaped kitchen/diner in Other with a submerged sink, shaker cabinets, blue cabinets, quartz worktops, blue splashback, metro tiled splashback, stainless steel appliances, medium hardwood flooring, a breakfast bar, brown floors and white worktops.
Photo of a medium sized classic u-shaped kitchen/diner in Other with a submerged sink, shaker cabinets, blue cabinets, quartz worktops, blue splashback, metro tiled splashback, stainless steel appliances, medium hardwood flooring, a breakfast bar, brown floors and white worktops.

White and blue cabinets together
Val Sporleder
Photo of a small modern u-shaped enclosed kitchen in Seattle with a submerged sink, shaker cabinets, blue cabinets, engineered stone countertops, blue splashback, metro tiled splashback, stainless steel appliances, light hardwood flooring, yellow floors and grey worktops.
Photo of a small modern u-shaped enclosed kitchen in Seattle with a submerged sink, shaker cabinets, blue cabinets, engineered stone countertops, blue splashback, metro tiled splashback, stainless steel appliances, light hardwood flooring, yellow floors and grey worktops.
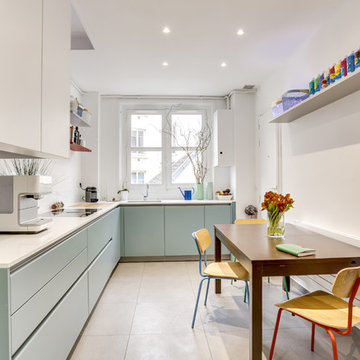
Photo of a scandinavian l-shaped kitchen/diner in Paris with a single-bowl sink, flat-panel cabinets, blue cabinets, white splashback, grey floors and white worktops.
Beige Kitchen with Blue Cabinets Ideas and Designs
8