Beige Kitchen with Blue Cabinets Ideas and Designs
Refine by:
Budget
Sort by:Popular Today
61 - 80 of 2,668 photos
Item 1 of 3

Balancing modern architectural elements with traditional Edwardian features was a key component of the complete renovation of this San Francisco residence. All new finishes were selected to brighten and enliven the spaces, and the home was filled with a mix of furnishings that convey a modern twist on traditional elements. The re-imagined layout of the home supports activities that range from a cozy family game night to al fresco entertaining.
Architect: AT6 Architecture
Builder: Citidev
Photographer: Ken Gutmaker Photography
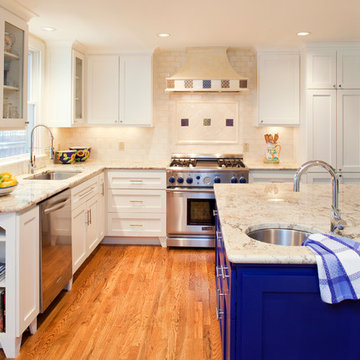
Tarrytown kitchen remodel
This is an example of a classic kitchen in Austin with shaker cabinets, stainless steel appliances, blue cabinets, beige splashback, metro tiled splashback and granite worktops.
This is an example of a classic kitchen in Austin with shaker cabinets, stainless steel appliances, blue cabinets, beige splashback, metro tiled splashback and granite worktops.

This is a two tone shaker style Kitchen with Hartforth Blue base units and Shadow White Tall units. This project required us to take down a wall making the kitchen a bigger open plan family room. This project has great detail from the Silestone worktop, combination of different handles, tongue and groove end panels and custom oak shelves.

In collaboration with Darcy Tsung Design, we took a small, cramped kitchen and created an open layout for entertaining. The owner is an accomplished chef who wanted a purpose-built kitchen to house all of her specialty items, including pullouts for a Kitchen Aid mixer, a coffee station, and cabinet inserts for knives, spices, and cutting boards. Our traditional, yet still up to date, design was influenced by the owner's antique heirloom dining table and chairs. We seamlessly incorporated that much beloved set of furniture, and gave a prominent place for the owner's colorful artwork.

Photos by Valerie Wilcox
Photo of an expansive classic u-shaped kitchen/diner in Toronto with a submerged sink, shaker cabinets, blue cabinets, engineered stone countertops, integrated appliances, light hardwood flooring, an island, brown floors and blue worktops.
Photo of an expansive classic u-shaped kitchen/diner in Toronto with a submerged sink, shaker cabinets, blue cabinets, engineered stone countertops, integrated appliances, light hardwood flooring, an island, brown floors and blue worktops.

Design ideas for a medium sized midcentury u-shaped kitchen/diner in San Francisco with a single-bowl sink, shaker cabinets, blue cabinets, engineered stone countertops, white splashback, engineered quartz splashback, stainless steel appliances, light hardwood flooring, an island, brown floors and white worktops.
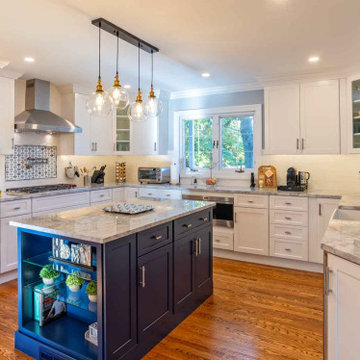
Main Line Kitchen Design is a unique business model! We are a group of skilled Kitchen Designers each with many years of experience planning kitchens around the Delaware Valley. And we are cabinet dealers for 8 nationally distributed cabinet lines much like traditional showrooms.
We believe that since a web site like Houzz.com has over half a million kitchen photos, any advantage to going to a full kitchen showroom with full kitchen displays has been lost. Almost no customer today will ever get to see a display kitchen in their door style and finish because there are just too many possibilities. And the design of each kitchen is unique anyway. Our design process allows us to spend more time working on our customer’s designs. This is what we enjoy most about our business and it is what makes the difference between an average and a great kitchen design. Among the kitchen cabinet lines we design with and sell are Jim Bishop, 6 Square, Fabuwood, Brighton, and Wellsford Fine Custom Cabinetry.

Carter Fox Renovations was hired to do a complete renovation of this semi-detached home in the Gerrard-Coxwell neighbourhood of Toronto. The main floor was completely gutted and transformed - most of the interior walls and ceilings were removed, a large sliding door installed across the back, and a small powder room added. All the electrical and plumbing was updated and new herringbone hardwood installed throughout.
Upstairs, the bathroom was expanded by taking space from the adjoining bedroom. We added a second floor laundry and new hardwood throughout. The walls and ceiling were plaster repaired and painted, avoiding the time, expense and excessive creation of landfill involved in a total demolition.
The clients had a very clear picture of what they wanted, and the finished space is very liveable and beautifully showcases their style.
Photo: Julie Carter
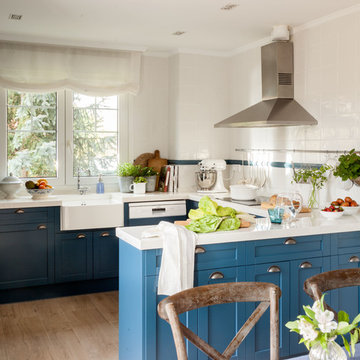
Estilismo de Sol van Dorssen, Fotografía de Felipe Scheffel para revista EL MUEBLE DE RBA
Design ideas for a traditional u-shaped kitchen/diner in Bilbao with a belfast sink, shaker cabinets, blue cabinets, white splashback, light hardwood flooring, a breakfast bar, brown floors and white worktops.
Design ideas for a traditional u-shaped kitchen/diner in Bilbao with a belfast sink, shaker cabinets, blue cabinets, white splashback, light hardwood flooring, a breakfast bar, brown floors and white worktops.
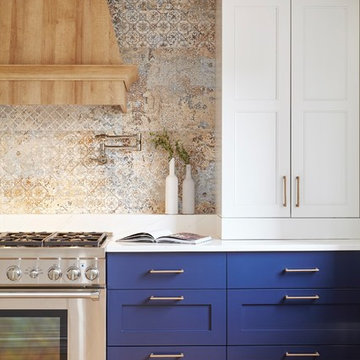
Photos by Valerie Wilcox
This is an example of an expansive traditional u-shaped kitchen/diner in Toronto with a submerged sink, shaker cabinets, blue cabinets, engineered stone countertops, integrated appliances, light hardwood flooring, an island, brown floors and blue worktops.
This is an example of an expansive traditional u-shaped kitchen/diner in Toronto with a submerged sink, shaker cabinets, blue cabinets, engineered stone countertops, integrated appliances, light hardwood flooring, an island, brown floors and blue worktops.
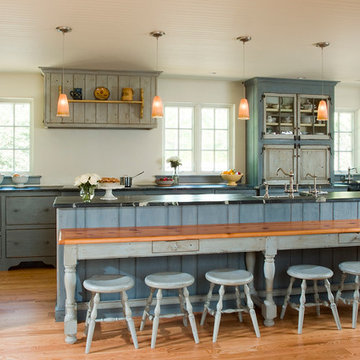
Gridley+Graves
Inspiration for a large traditional single-wall kitchen/diner in Philadelphia with a single-bowl sink, glass-front cabinets, blue cabinets, limestone worktops, white splashback, stainless steel appliances, light hardwood flooring and an island.
Inspiration for a large traditional single-wall kitchen/diner in Philadelphia with a single-bowl sink, glass-front cabinets, blue cabinets, limestone worktops, white splashback, stainless steel appliances, light hardwood flooring and an island.
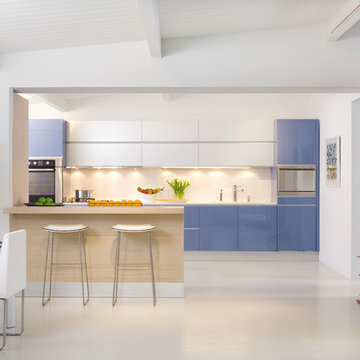
Photography by Rick Seczechowski
Design ideas for a contemporary galley open plan kitchen in Los Angeles with flat-panel cabinets, blue cabinets, a double-bowl sink, engineered stone countertops, white splashback, glass tiled splashback, stainless steel appliances, porcelain flooring, an island, beige floors and white worktops.
Design ideas for a contemporary galley open plan kitchen in Los Angeles with flat-panel cabinets, blue cabinets, a double-bowl sink, engineered stone countertops, white splashback, glass tiled splashback, stainless steel appliances, porcelain flooring, an island, beige floors and white worktops.

Signature Homes kitchen at Chace Lake in Birmingham, AL
Medium sized rural l-shaped kitchen/diner in Birmingham with stainless steel appliances, a belfast sink, shaker cabinets, blue cabinets, composite countertops, white splashback, metro tiled splashback, dark hardwood flooring and an island.
Medium sized rural l-shaped kitchen/diner in Birmingham with stainless steel appliances, a belfast sink, shaker cabinets, blue cabinets, composite countertops, white splashback, metro tiled splashback, dark hardwood flooring and an island.
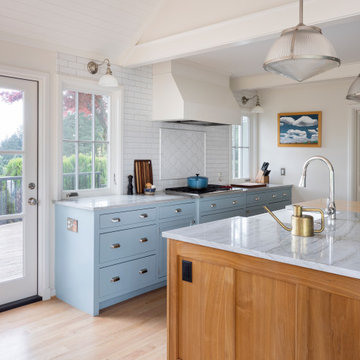
The playful mix of materials in this kitchen really make the space sing. Painted blue perimeter cabinets are offset by a walnut island. Quartzite counters give a bit of shine and polish, while polished chrome hardware and fixtures tie it all together.
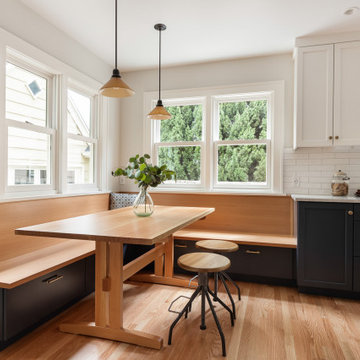
Medium sized classic galley kitchen/diner in Portland with a submerged sink, shaker cabinets, blue cabinets, engineered stone countertops, white splashback, metro tiled splashback, stainless steel appliances, light hardwood flooring, no island and white worktops.

The Royal Mile Kitchen perfects the collaboration between contemporary & character features in this beautiful, historic home. The kitchen uses a clean and fresh colour scheme with White Quartz worktops and Inchyra Blue painted handleless cabinets throughout. The ultra-sleek large island provides a stunning centrepiece and makes a statement with its wraparound worktop. A convenient seating area is cleverly created around the island, allowing the perfect space for informal dining.

The island cooking zone with ovens, induction hob and ceiling mounted extractor is designed to keep the business end of preparing a meal away from the more communal breakfast bar.
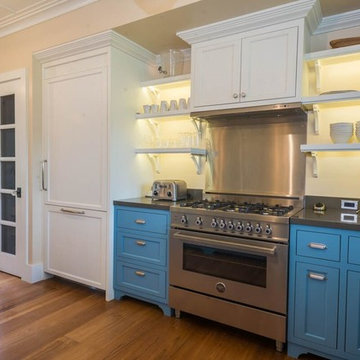
Inspiration for a large traditional l-shaped enclosed kitchen in Hawaii with a belfast sink, beaded cabinets, blue cabinets, engineered stone countertops, integrated appliances, medium hardwood flooring, an island and brown floors.
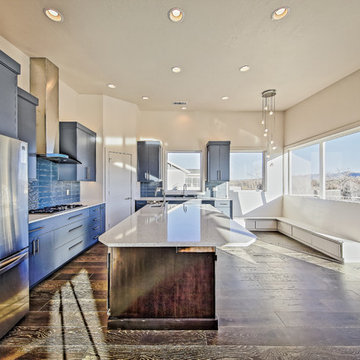
Design ideas for a large modern l-shaped kitchen/diner in Boise with flat-panel cabinets, blue cabinets, stainless steel appliances, dark hardwood flooring, multiple islands, engineered stone countertops and blue splashback.
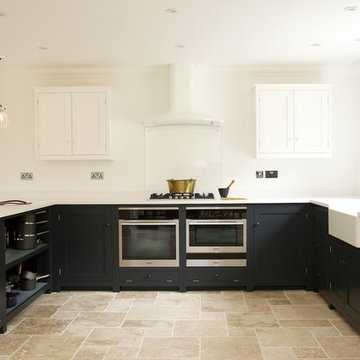
Inspiration for a large contemporary u-shaped kitchen in Other with shaker cabinets, blue cabinets, glass sheet splashback, stainless steel appliances, travertine flooring and no island.
Beige Kitchen with Blue Cabinets Ideas and Designs
4