Beige Kitchen with Ceramic Splashback Ideas and Designs
Refine by:
Budget
Sort by:Popular Today
141 - 160 of 20,985 photos
Item 1 of 3
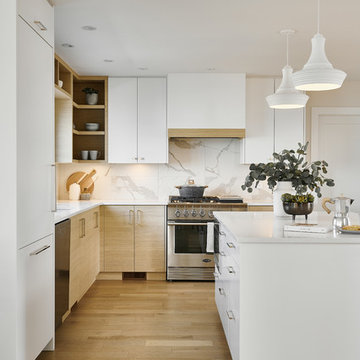
Joshua Lawrence
Medium sized scandinavian l-shaped kitchen/diner in Vancouver with a submerged sink, flat-panel cabinets, white cabinets, quartz worktops, white splashback, ceramic splashback, stainless steel appliances, light hardwood flooring, an island, brown floors and white worktops.
Medium sized scandinavian l-shaped kitchen/diner in Vancouver with a submerged sink, flat-panel cabinets, white cabinets, quartz worktops, white splashback, ceramic splashback, stainless steel appliances, light hardwood flooring, an island, brown floors and white worktops.
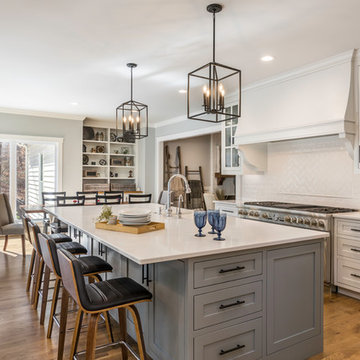
photo: Inspiro8
Large country l-shaped kitchen/diner in Other with a belfast sink, flat-panel cabinets, grey cabinets, quartz worktops, white splashback, ceramic splashback, stainless steel appliances, medium hardwood flooring, an island, brown floors and white worktops.
Large country l-shaped kitchen/diner in Other with a belfast sink, flat-panel cabinets, grey cabinets, quartz worktops, white splashback, ceramic splashback, stainless steel appliances, medium hardwood flooring, an island, brown floors and white worktops.
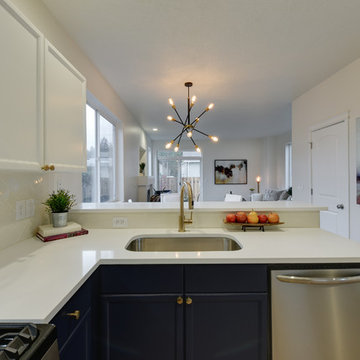
Photo of a medium sized classic u-shaped open plan kitchen in Portland with a submerged sink, recessed-panel cabinets, blue cabinets, engineered stone countertops, white splashback, ceramic splashback, stainless steel appliances, laminate floors, a breakfast bar, beige floors and white worktops.
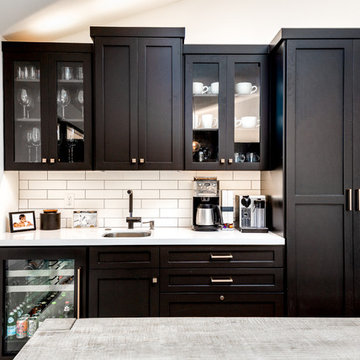
Inspiration for a large contemporary kitchen/diner in San Francisco with a belfast sink, shaker cabinets, engineered stone countertops, white splashback, ceramic splashback, integrated appliances, light hardwood flooring, an island, beige floors, white worktops and black cabinets.

Design ideas for a large rural single-wall kitchen pantry in Sacramento with an integrated sink, flat-panel cabinets, granite worktops, white splashback, ceramic splashback, stainless steel appliances, medium hardwood flooring, an island, beige floors, white worktops and medium wood cabinets.

Medium sized traditional galley open plan kitchen in Denver with shaker cabinets, white cabinets, engineered stone countertops, an island, white worktops, a belfast sink, white splashback, ceramic splashback, stainless steel appliances, light hardwood flooring and beige floors.
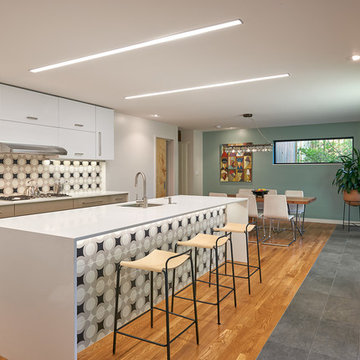
Hoachlander Davis Photography
Large modern l-shaped open plan kitchen in DC Metro with a submerged sink, flat-panel cabinets, white cabinets, quartz worktops, black splashback, ceramic splashback, stainless steel appliances, medium hardwood flooring, an island and brown floors.
Large modern l-shaped open plan kitchen in DC Metro with a submerged sink, flat-panel cabinets, white cabinets, quartz worktops, black splashback, ceramic splashback, stainless steel appliances, medium hardwood flooring, an island and brown floors.
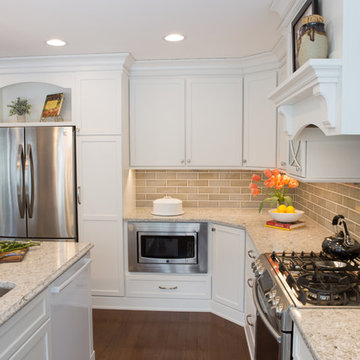
The couple who embarked on this Lake Zurich Illinois home renovation spent years planning a move from Virginia to the rolling hills of Northern Illinois when their first grandchild was born. Wanting to be closer to their grown children so they could enjoy their new role, they first embarked upon finding the right realtor and the right home. They settled on the “perfect” home; perfect that is to transform.
The seriously outdated 1,800 square foot ranch had a closed outdated kitchen, 3 bedrooms, a living room with a fireplace, a full basement and 2 baths. Although it had “good bones”, it was straight out of a builder’s catalog with wall to wall carpet, standard tile and honey oak everywhere you looked. But this couple had big plans for this home.
In tandem with their home purchase, they began the search for the just the right renovation company. The team they chose needed to be cohesive, as the whole house renovation would be designed hundreds of miles from their home several states away. She found Advance Design Studio, Ltd. online, and was quickly enamored by the team and by Common Sense Remodeling, simply by studying the website. Her decision to choose Advance Design to partner on this complete ranch renovation was confirmed quickly upon her first face to face meeting with owner Todd Jurs, and later by Advance’s designer, Nicole Ryan.
Three bedrooms were converted into a one master suite with ample bath and walk in closet, laundry, and a 2nd multi-purpose room designed for movies and entertainment, a home office, and a guest room all in one. A doorway leading to the garage was reconfigured to create a foyer area, and allowed for a better flow to an open modern kitchen complete with a large island for cooking and entertaining, which included a wide bench seat overlooking the back yard and opening onto an eating area flanked with a fireplace and TV.
The piece de resistance culminated with 3 walls of full glass anchored by a striking fireplace in the new four season’s room where the homeowners enjoy coffee every morning while gazing at the current day’s mid-western landscape. The open floorplan encourages living in “one space” throughout the day.
Ryan worked with the couple remotely, exchanging 3D color renderings and floorplans with detailed budget updates until the project took on the very image they had envisioned. “Working with them was a change from our normal meeting process since they were literally in a different state. We conducted meetings by phone, while reviewing materials and drawings via computer. It was a fun process that necessitated lots of detail and careful coordination, but we made it happen and the process was as smooth as if they were right here like normal”, says Nicole. During a stressful time planning their move, the constant interaction with Nicole assured the couple that all was being addressed by the Advance team and they could relax and focus on other important things (like moving cross country).
The new master bath incorporated heated flooring, a walk in shower with seating and custom shower niches, and an elegant double sink vanity with ample space for two. “The layout of each of the rooms is exactly what I envisioned,” the client said. “Advance’s attention to details such as light switch placement, electrical outlets, and many other minute details you wouldn’t even think of was the icing on the cake. If I didn’t think of it first, they certainly did,” said the happy homeowner. Small details like the crown molding, the custom designed fireplace mantle, the under-cabinet lighting and etched door glass, and even subtle rhinestones shimmering like delicate jewelry in the tile backsplash brought the whole project together. The clients were extremely happy with the way the Advance team made sure these small things were executed perfectly.
“It’s just gorgeous,” they said at a celebratory event in their home hosted shortly after completion for the entire Advance Design team that made it happen. “The entire crew at Advance Design was a pleasure to work with. We couldn’t have done this with a lesser team,” they concluded.
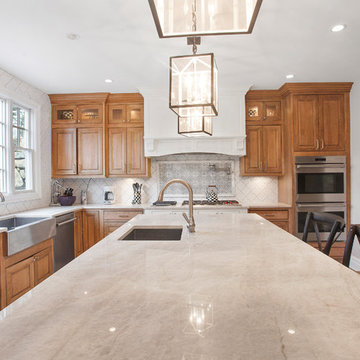
Taj Mahal Counters, Island with 3" Mitered Edge, Oversized Window, Double Sinks.
Design ideas for a large traditional l-shaped enclosed kitchen in New York with a belfast sink, raised-panel cabinets, medium wood cabinets, white splashback, ceramic splashback, stainless steel appliances, dark hardwood flooring, an island, brown floors and beige worktops.
Design ideas for a large traditional l-shaped enclosed kitchen in New York with a belfast sink, raised-panel cabinets, medium wood cabinets, white splashback, ceramic splashback, stainless steel appliances, dark hardwood flooring, an island, brown floors and beige worktops.
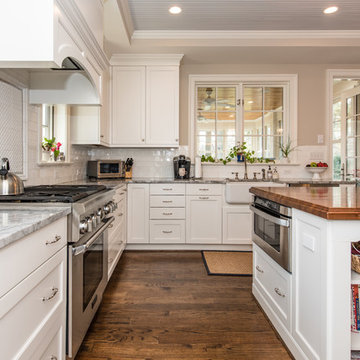
We were hired to build this house after the homeowner was having some trouble finding the right contractor. With a great team and a great relationship with the homeowner we built this gem in the Washington, DC area.
Finecraft Contractors, Inc.
Soleimani Photography
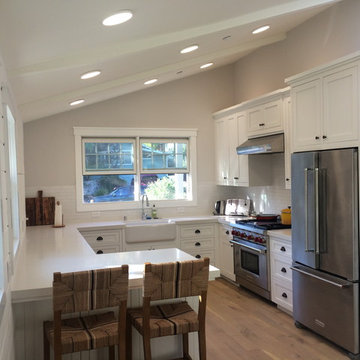
custom shaker cabinets, ceasarstone quartz tops, 5" wide solid oak flooring with
Design ideas for a medium sized country u-shaped kitchen/diner in San Francisco with a belfast sink, shaker cabinets, white cabinets, quartz worktops, white splashback, ceramic splashback, stainless steel appliances, light hardwood flooring and a breakfast bar.
Design ideas for a medium sized country u-shaped kitchen/diner in San Francisco with a belfast sink, shaker cabinets, white cabinets, quartz worktops, white splashback, ceramic splashback, stainless steel appliances, light hardwood flooring and a breakfast bar.
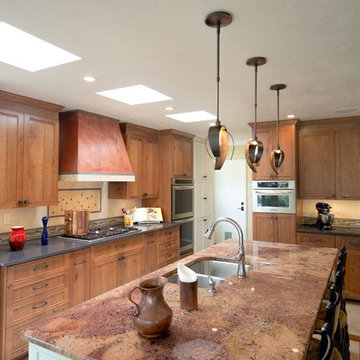
Photo of a large u-shaped kitchen/diner in Orange County with shaker cabinets, medium wood cabinets, an island, a double-bowl sink, beige splashback, ceramic splashback, stainless steel appliances and ceramic flooring.
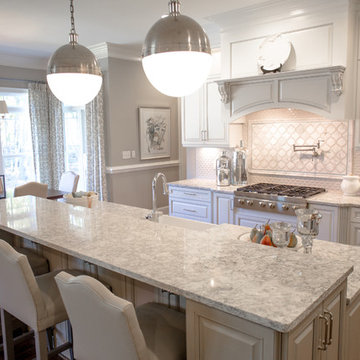
This is an example of a classic grey and cream l-shaped open plan kitchen in Raleigh with a belfast sink, raised-panel cabinets, white cabinets, quartz worktops, white splashback, ceramic splashback, stainless steel appliances, medium hardwood flooring and an island.
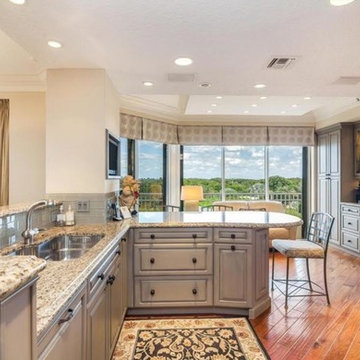
Design ideas for a medium sized traditional u-shaped kitchen pantry in Boston with a built-in sink, beaded cabinets, grey cabinets, granite worktops, grey splashback, ceramic splashback, stainless steel appliances, dark hardwood flooring and an island.
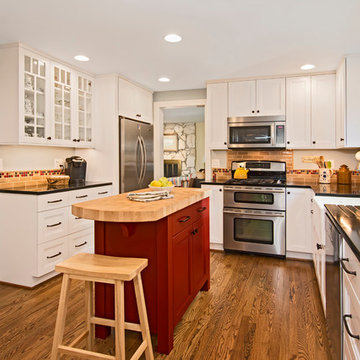
Daniel Farmer w/ Seattle Home Tours
This is an example of a medium sized rural l-shaped kitchen/diner in Seattle with a belfast sink, recessed-panel cabinets, white cabinets, soapstone worktops, beige splashback, ceramic splashback, stainless steel appliances, medium hardwood flooring and an island.
This is an example of a medium sized rural l-shaped kitchen/diner in Seattle with a belfast sink, recessed-panel cabinets, white cabinets, soapstone worktops, beige splashback, ceramic splashback, stainless steel appliances, medium hardwood flooring and an island.
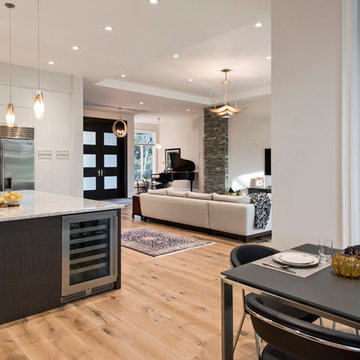
Amber Frederiksen Photography
Medium sized classic l-shaped open plan kitchen in Miami with a submerged sink, flat-panel cabinets, medium wood cabinets, granite worktops, white splashback, ceramic splashback, stainless steel appliances, light hardwood flooring and an island.
Medium sized classic l-shaped open plan kitchen in Miami with a submerged sink, flat-panel cabinets, medium wood cabinets, granite worktops, white splashback, ceramic splashback, stainless steel appliances, light hardwood flooring and an island.
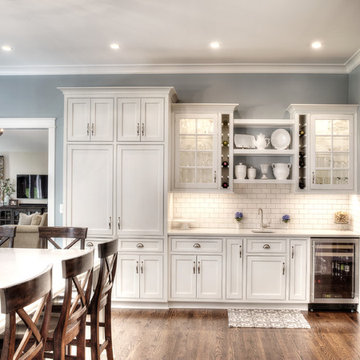
Clients' first home and there forever home with a family of four and in laws close, this home needed to be able to grow with the family. This most recent growth included a few home additions including the kids bathrooms (on suite) added on to the East end, the two original bathrooms were converted into one larger hall bath, the kitchen wall was blown out, entrying into a complete 22'x22' great room addition with a mudroom and half bath leading to the garage and the final addition a third car garage. This space is transitional and classic to last the test of time.
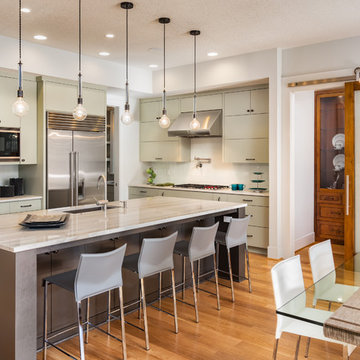
white and black modern kitchen
Design ideas for a medium sized contemporary l-shaped kitchen/diner in San Francisco with flat-panel cabinets, white splashback, stainless steel appliances, an island, grey cabinets, a submerged sink, marble worktops, ceramic splashback and light hardwood flooring.
Design ideas for a medium sized contemporary l-shaped kitchen/diner in San Francisco with flat-panel cabinets, white splashback, stainless steel appliances, an island, grey cabinets, a submerged sink, marble worktops, ceramic splashback and light hardwood flooring.
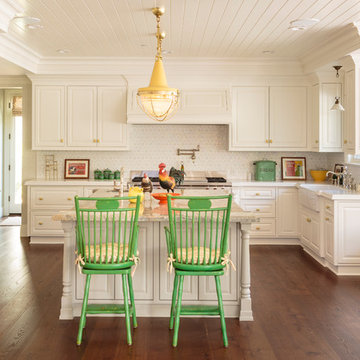
Mark Lohman
Inspiration for a classic u-shaped kitchen/diner in Los Angeles with a belfast sink, raised-panel cabinets, white cabinets, white splashback, ceramic splashback, integrated appliances, medium hardwood flooring and an island.
Inspiration for a classic u-shaped kitchen/diner in Los Angeles with a belfast sink, raised-panel cabinets, white cabinets, white splashback, ceramic splashback, integrated appliances, medium hardwood flooring and an island.
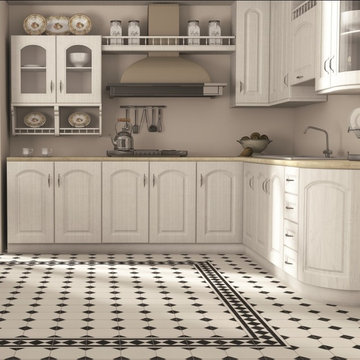
Regent black and white floor tiles offer an elegant option for most rooms in the home including black and white bathroom tiles. These patterned floor tiles are available in various options allowing the user to create individual designs.
Beige Kitchen with Ceramic Splashback Ideas and Designs
8