Beige Kitchen with Ceramic Splashback Ideas and Designs
Refine by:
Budget
Sort by:Popular Today
101 - 120 of 20,985 photos
Item 1 of 3
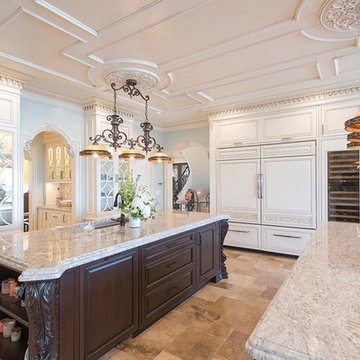
Inspiration for a large traditional l-shaped kitchen/diner in New York with a submerged sink, raised-panel cabinets, beige cabinets, granite worktops, beige splashback, ceramic splashback, stainless steel appliances, ceramic flooring and multiple islands.
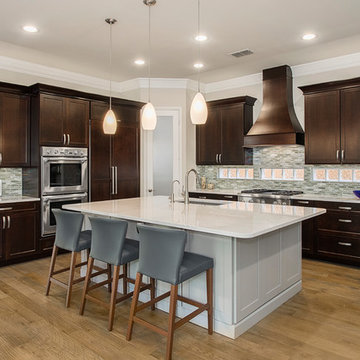
This is an example of a medium sized classic l-shaped open plan kitchen in DC Metro with a submerged sink, recessed-panel cabinets, dark wood cabinets, granite worktops, beige splashback, ceramic splashback, stainless steel appliances, medium hardwood flooring, an island, brown floors and beige worktops.

Photo Cred: Seth Hannula
Medium sized classic l-shaped kitchen/diner in Minneapolis with a submerged sink, shaker cabinets, white cabinets, engineered stone countertops, white splashback, ceramic splashback, integrated appliances, dark hardwood flooring, no island and brown floors.
Medium sized classic l-shaped kitchen/diner in Minneapolis with a submerged sink, shaker cabinets, white cabinets, engineered stone countertops, white splashback, ceramic splashback, integrated appliances, dark hardwood flooring, no island and brown floors.
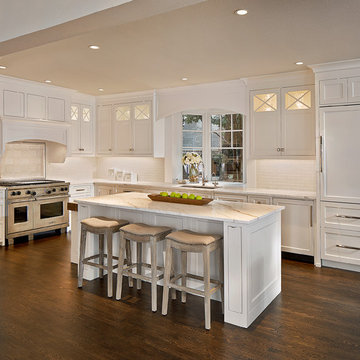
This is an example of an expansive traditional kitchen in Dallas with ceramic splashback, integrated appliances, an island and dark hardwood flooring.
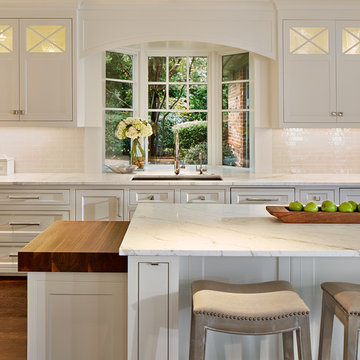
Photo of an expansive classic kitchen in Dallas with ceramic splashback, integrated appliances, an island and dark hardwood flooring.

A bright and coastal kitchen.
Inspiration for a medium sized coastal galley kitchen/diner in Denver with a submerged sink, dark wood cabinets, multi-coloured splashback, stainless steel appliances, dark hardwood flooring, an island, brown floors, ceramic splashback and recessed-panel cabinets.
Inspiration for a medium sized coastal galley kitchen/diner in Denver with a submerged sink, dark wood cabinets, multi-coloured splashback, stainless steel appliances, dark hardwood flooring, an island, brown floors, ceramic splashback and recessed-panel cabinets.
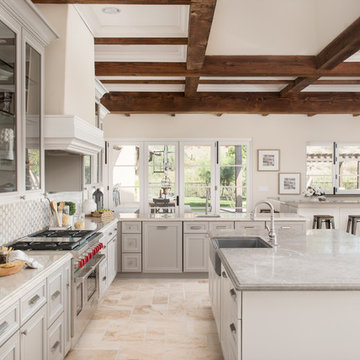
Kitchen with Corona Door Style in Gray Paint with White Glaze from Designer Series
Design ideas for a large mediterranean l-shaped open plan kitchen in Phoenix with recessed-panel cabinets, grey cabinets, multiple islands, beige floors, a belfast sink, ceramic splashback, stainless steel appliances, wood worktops, grey splashback and ceramic flooring.
Design ideas for a large mediterranean l-shaped open plan kitchen in Phoenix with recessed-panel cabinets, grey cabinets, multiple islands, beige floors, a belfast sink, ceramic splashback, stainless steel appliances, wood worktops, grey splashback and ceramic flooring.
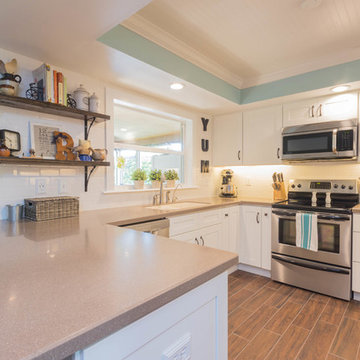
We are quite fond of the finished result of this chic white kitchen! Terrific combo of material selections and utilization of space. Tell us what you think!
Cabinetry - JSI Cabinetry | Style:Essex | Color:White
Countertop - Solid Surface
Hardware - Amerock - BP29355-ORB/BP29340-ORB
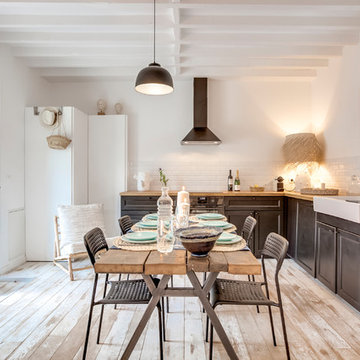
Gilles de Caevel
Inspiration for a large rural l-shaped open plan kitchen in Paris with a double-bowl sink, black cabinets, wood worktops, white splashback, ceramic splashback, painted wood flooring, no island and white floors.
Inspiration for a large rural l-shaped open plan kitchen in Paris with a double-bowl sink, black cabinets, wood worktops, white splashback, ceramic splashback, painted wood flooring, no island and white floors.
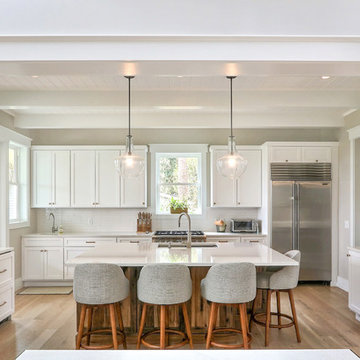
This beautiful kitchen has countertops fabricated in Cambria Swanbridge Quartz. The cabinets were designed and installed by Jamestown Designer Kitchens. The countertops were fabricated and installed by Counterparts, Inc. The design was by Van Tyson Custom Home Builders. The kitchen photographs were taken by Amy Greene.

This kitchen was designed by Bilotta senior designer, Randy O’Kane, CKD with (and for) interior designer Blair Harris. The apartment is located in a turn-of-the-20th-century Manhattan brownstone and the kitchen (which was originally at the back of the apartment) was relocated to the front in order to gain more light in the heart of the home. Blair really wanted the cabinets to be a dark blue color and opted for Farrow & Ball’s “Railings”. In order to make sure the space wasn’t too dark, Randy suggested open shelves in natural walnut vs. traditional wall cabinets along the back wall. She complemented this with white crackled ceramic tiles and strips of LED lights hidden under the shelves, illuminating the space even more. The cabinets are Bilotta’s private label line, the Bilotta Collection, in a 1” thick, Shaker-style door with walnut interiors. The flooring is oak in a herringbone pattern and the countertops are Vermont soapstone. The apron-style sink is also made of soapstone and is integrated with the countertop. Blair opted for the trending unlacquered brass hardware from Rejuvenation’s “Massey” collection which beautifully accents the blue cabinetry and is then repeated on both the “Chagny” Lacanche range and the bridge-style Waterworks faucet.
The space was designed in such a way as to use the island to separate the primary cooking space from the living and dining areas. The island could be used for enjoying a less formal meal or as a plating area to pass food into the dining area.
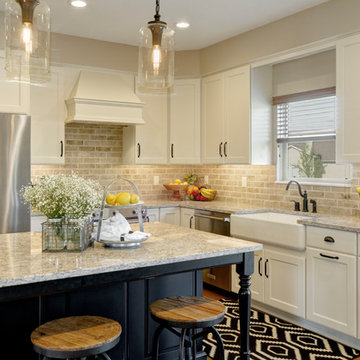
Kitchen Concept - white cabinets, island, window, tile backsplash, stainless steel appliances, island lighting, barn door, farmhouse sink in Galena
This is an example of a medium sized traditional l-shaped kitchen/diner in Columbus with a belfast sink, shaker cabinets, white cabinets, quartz worktops, beige splashback, ceramic splashback, stainless steel appliances, medium hardwood flooring, an island and brown floors.
This is an example of a medium sized traditional l-shaped kitchen/diner in Columbus with a belfast sink, shaker cabinets, white cabinets, quartz worktops, beige splashback, ceramic splashback, stainless steel appliances, medium hardwood flooring, an island and brown floors.
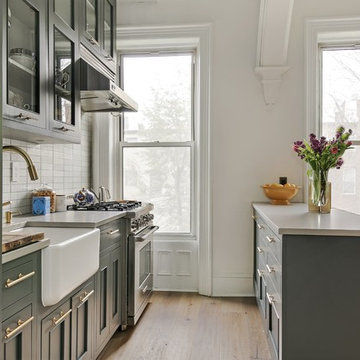
Allyson Lubow
Inspiration for a small galley kitchen/diner in Philadelphia with a belfast sink, recessed-panel cabinets, grey cabinets, composite countertops, white splashback, ceramic splashback, stainless steel appliances, medium hardwood flooring, an island and beige floors.
Inspiration for a small galley kitchen/diner in Philadelphia with a belfast sink, recessed-panel cabinets, grey cabinets, composite countertops, white splashback, ceramic splashback, stainless steel appliances, medium hardwood flooring, an island and beige floors.
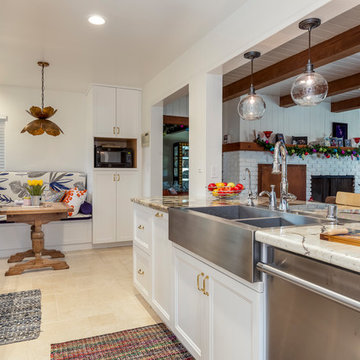
Our homeowner approached us first in order to remodel her master suite. Her shower was leaking and she wanted to turn 2 separate closets into one enviable walk in closet. This homeowners projects have been completed in multiple phases. The second phase was focused on the kitchen, laundry room and converting the dining room to an office. View before and after images of the project here:
http://www.houzz.com/discussions/4412085/m=23/dining-room-turned-office-in-los-angeles-ca
https://www.houzz.com/discussions/4425079/m=23/laundry-room-refresh-in-la
https://www.houzz.com/discussions/4440223/m=23/banquette-driven-kitchen-remodel-in-la
We feel fortunate that she has such great taste and furnished her home so well!
Kitchen: The two biggest requests are homeowner had for their kitchen remodel was banquette seating and to reconfigure it so that she didn’t do so much walking while cooking. This transitional kitchen features white painted cabinets and a granite countertop. There are 4 pieces of historic porcelain tile from South America featured. The flooring is Narbina in a French pattern. In addition to the designer pendent light by Jamie Young: Flowering Lotus Antique Gold, there are also LED recessed lights. For the appliances our client decided on a Thermador 36” Gas Range, Kitchen Aid Refrigerator and Thermador Dishwasher. The kitchen has open shelving above the countertop and in the pantry.
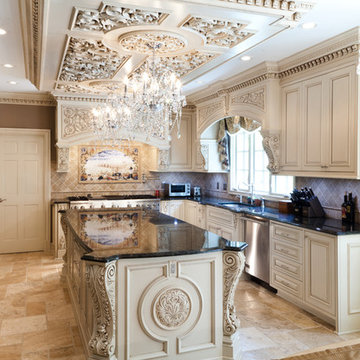
Large traditional single-wall kitchen/diner in New York with a submerged sink, raised-panel cabinets, white cabinets, marble worktops, white splashback, ceramic splashback, stainless steel appliances, dark hardwood flooring and an island.

Lotfi DAKHLI
Medium sized contemporary l-shaped kitchen/diner in Lyon with flat-panel cabinets, white cabinets, stainless steel worktops, multi-coloured splashback, ceramic splashback, medium hardwood flooring, no island, a double-bowl sink and stainless steel appliances.
Medium sized contemporary l-shaped kitchen/diner in Lyon with flat-panel cabinets, white cabinets, stainless steel worktops, multi-coloured splashback, ceramic splashback, medium hardwood flooring, no island, a double-bowl sink and stainless steel appliances.
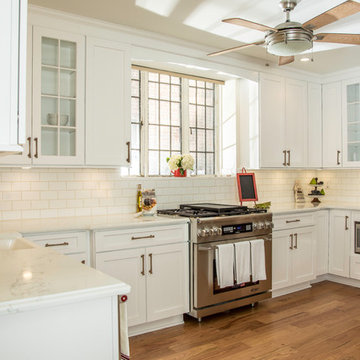
Design ideas for a medium sized farmhouse u-shaped enclosed kitchen in Detroit with a belfast sink, shaker cabinets, white cabinets, quartz worktops, white splashback, ceramic splashback, stainless steel appliances, light hardwood flooring and no island.
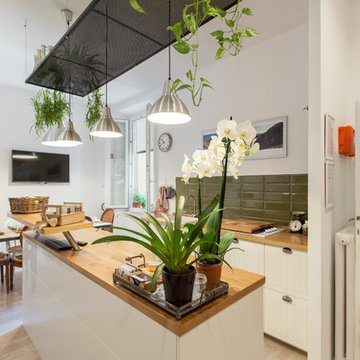
©Rina Ciampolillo
Medium sized scandi galley kitchen/diner in Rome with a built-in sink, wood worktops, green splashback, ceramic splashback, an island, shaker cabinets and medium hardwood flooring.
Medium sized scandi galley kitchen/diner in Rome with a built-in sink, wood worktops, green splashback, ceramic splashback, an island, shaker cabinets and medium hardwood flooring.

Historic Madison home on the water designed by Gail Bolling
Madison, Connecticut To get more detailed information copy and paste this link into your browser. https://thekitchencompany.com/blog/featured-kitchen-historic-home-water, Photographer, Dennis Carbo
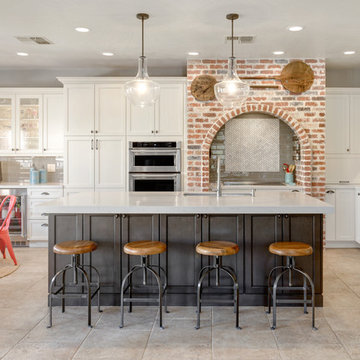
Photo: Rick Young
Photo of a large traditional l-shaped open plan kitchen in Phoenix with a submerged sink, recessed-panel cabinets, white cabinets, engineered stone countertops, beige splashback, ceramic splashback, stainless steel appliances, ceramic flooring and an island.
Photo of a large traditional l-shaped open plan kitchen in Phoenix with a submerged sink, recessed-panel cabinets, white cabinets, engineered stone countertops, beige splashback, ceramic splashback, stainless steel appliances, ceramic flooring and an island.
Beige Kitchen with Ceramic Splashback Ideas and Designs
6