Beige Kitchen with Ceramic Splashback Ideas and Designs
Refine by:
Budget
Sort by:Popular Today
41 - 60 of 20,985 photos
Item 1 of 3

For this project, the entire kitchen was designed around the “must-have” Lacanche range in the stunning French Blue with brass trim. That was the client’s dream and everything had to be built to complement it. Bilotta senior designer, Randy O’Kane, CKD worked with Paul Benowitz and Dipti Shah of Benowitz Shah Architects to contemporize the kitchen while staying true to the original house which was designed in 1928 by regionally noted architect Franklin P. Hammond. The clients purchased the home over two years ago from the original owner. While the house has a magnificent architectural presence from the street, the basic systems, appointments, and most importantly, the layout and flow were inappropriately suited to contemporary living.
The new plan removed an outdated screened porch at the rear which was replaced with the new family room and moved the kitchen from a dark corner in the front of the house to the center. The visual connection from the kitchen through the family room is dramatic and gives direct access to the rear yard and patio. It was important that the island separating the kitchen from the family room have ample space to the left and right to facilitate traffic patterns, and interaction among family members. Hence vertical kitchen elements were placed primarily on existing interior walls. The cabinetry used was Bilotta’s private label, the Bilotta Collection – they selected beautiful, dramatic, yet subdued finishes for the meticulously handcrafted cabinetry. The double islands allow for the busy family to have a space for everything – the island closer to the range has seating and makes a perfect space for doing homework or crafts, or having breakfast or snacks. The second island has ample space for storage and books and acts as a staging area from the kitchen to the dinner table. The kitchen perimeter and both islands are painted in Benjamin Moore’s Paper White. The wall cabinets flanking the sink have wire mesh fronts in a statuary bronze – the insides of these cabinets are painted blue to match the range. The breakfast room cabinetry is Benjamin Moore’s Lampblack with the interiors of the glass cabinets painted in Paper White to match the kitchen. All countertops are Vermont White Quartzite from Eastern Stone. The backsplash is Artistic Tile’s Kyoto White and Kyoto Steel. The fireclay apron-front main sink is from Rohl while the smaller prep sink is from Linkasink. All faucets are from Waterstone in their antique pewter finish. The brass hardware is from Armac Martin and the pendants above the center island are from Circa Lighting. The appliances, aside from the range, are a mix of Sub-Zero, Thermador and Bosch with panels on everything.
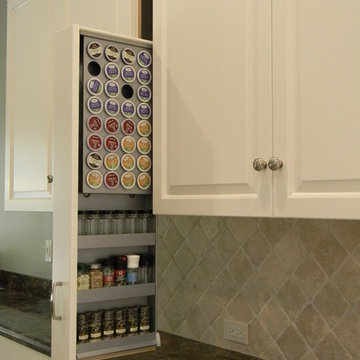
This Spice Rack/Storage System is accessed by an out and downward motion, making the unreachable, reachable. This 4" filler cabinet comes down to counter top level making even the top area, convenient and easily accessible. The contents in this photo shows one of optional 32 pod K-Cup Rack (2racks possible per unit) that takes the place of 3 shelves. The remaining 3 shelves hold standard spice bottles. This Spice Rack/Storage System is a right-facing unit. Left facing units are also available.
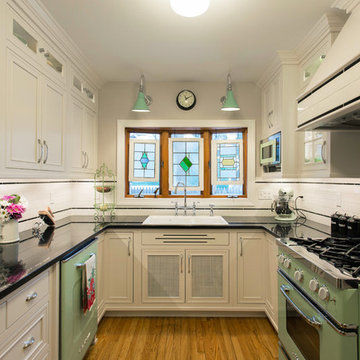
This is an example of a small midcentury u-shaped enclosed kitchen in Boston with a double-bowl sink, recessed-panel cabinets, white cabinets, granite worktops, white splashback, coloured appliances, medium hardwood flooring, no island, ceramic splashback and brown floors.

Cesar Rubio Photography
Design ideas for a large classic l-shaped open plan kitchen in San Francisco with white cabinets, marble worktops, white splashback, light hardwood flooring, an island, shaker cabinets, integrated appliances, a belfast sink and ceramic splashback.
Design ideas for a large classic l-shaped open plan kitchen in San Francisco with white cabinets, marble worktops, white splashback, light hardwood flooring, an island, shaker cabinets, integrated appliances, a belfast sink and ceramic splashback.

Contemporary styling and a large, welcoming island insure that this kitchen will be the place to be for many family gatherings and nights of entertaining.
Jeff Garland Photogrpahy

Inspiration for a medium sized traditional l-shaped open plan kitchen in Albuquerque with raised-panel cabinets, beige cabinets, beige splashback, integrated appliances, light hardwood flooring, an island, a submerged sink, granite worktops, ceramic splashback and black worktops.

Design ideas for a medium sized industrial galley kitchen in Stockholm with a single-bowl sink, flat-panel cabinets, stainless steel cabinets, wood worktops, white splashback, ceramic splashback, light hardwood flooring and no island.

Photography by Veronica Rodriguez
Inspiration for a country kitchen/diner in London with a belfast sink, beaded cabinets, white cabinets, wood worktops, beige splashback, ceramic splashback, an island and white appliances.
Inspiration for a country kitchen/diner in London with a belfast sink, beaded cabinets, white cabinets, wood worktops, beige splashback, ceramic splashback, an island and white appliances.

Needless to say, this kitchen is a cook’s dream. With an oversized peninsula, there is plenty of space to create tasteful confections. They added another element of interest to their design by mitering the edges of their countertop, creating the look of a thicker slab and adding a nice focal point to the space. Pulling the whole look together, they complemented the sea pearl quartzite countertop beautifully with the use of grey subway tile.
Cabinets were custom built by Chandler in a shaker style with narrow 2" recessed panel and painted in a sherwin williams paint called silverplate in eggshell finish. The hardware was ordered through topknobs in the pennington style, various sizes used.
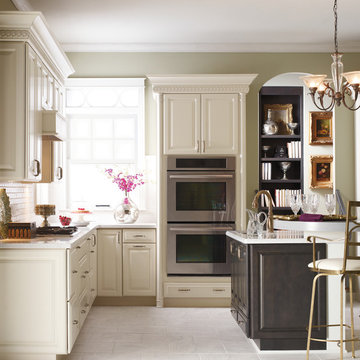
Kemper Herrin Cabinets with Island
Inspiration for a medium sized classic l-shaped kitchen/diner in Boston with a submerged sink, raised-panel cabinets, white cabinets, white splashback, stainless steel appliances, porcelain flooring, an island, marble worktops, ceramic splashback and white floors.
Inspiration for a medium sized classic l-shaped kitchen/diner in Boston with a submerged sink, raised-panel cabinets, white cabinets, white splashback, stainless steel appliances, porcelain flooring, an island, marble worktops, ceramic splashback and white floors.
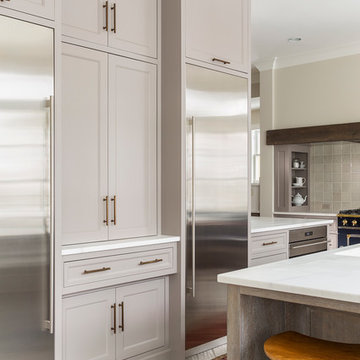
This wall, opposite the outdoor terrace, provided the perfect place for tall appliances and cabinetry. Sleek, warm, easy to maintain finishes contribute to the desired look of the space.
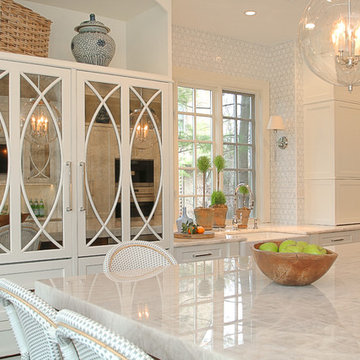
Focus Pocus
Photo of a large classic l-shaped kitchen/diner in Chicago with a belfast sink, shaker cabinets, white cabinets, quartz worktops, multi-coloured splashback, stainless steel appliances, dark hardwood flooring, an island and ceramic splashback.
Photo of a large classic l-shaped kitchen/diner in Chicago with a belfast sink, shaker cabinets, white cabinets, quartz worktops, multi-coloured splashback, stainless steel appliances, dark hardwood flooring, an island and ceramic splashback.
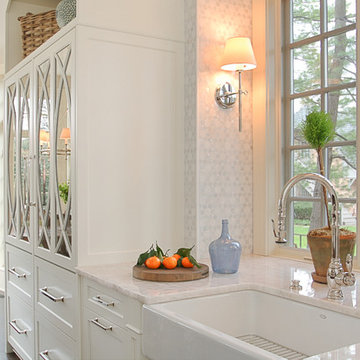
Focus Pocus
Design ideas for a large traditional l-shaped kitchen/diner in Chicago with a belfast sink, shaker cabinets, white cabinets, quartz worktops, multi-coloured splashback, stainless steel appliances, dark hardwood flooring, an island and ceramic splashback.
Design ideas for a large traditional l-shaped kitchen/diner in Chicago with a belfast sink, shaker cabinets, white cabinets, quartz worktops, multi-coloured splashback, stainless steel appliances, dark hardwood flooring, an island and ceramic splashback.
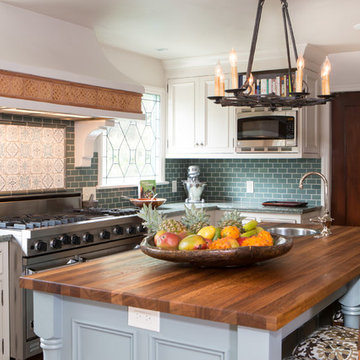
www.erikabiermanphotography.com
Medium sized mediterranean kitchen in Los Angeles with a built-in sink, beaded cabinets, white cabinets, granite worktops, blue splashback, ceramic splashback, stainless steel appliances, terracotta flooring and an island.
Medium sized mediterranean kitchen in Los Angeles with a built-in sink, beaded cabinets, white cabinets, granite worktops, blue splashback, ceramic splashback, stainless steel appliances, terracotta flooring and an island.
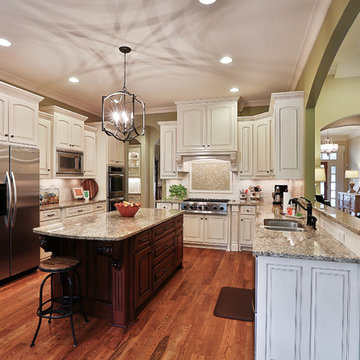
Kitchen renovation with off white cabinets and a cherry island.
Large traditional u-shaped open plan kitchen in Atlanta with a double-bowl sink, raised-panel cabinets, white cabinets, granite worktops, white splashback, ceramic splashback, stainless steel appliances, medium hardwood flooring and an island.
Large traditional u-shaped open plan kitchen in Atlanta with a double-bowl sink, raised-panel cabinets, white cabinets, granite worktops, white splashback, ceramic splashback, stainless steel appliances, medium hardwood flooring and an island.
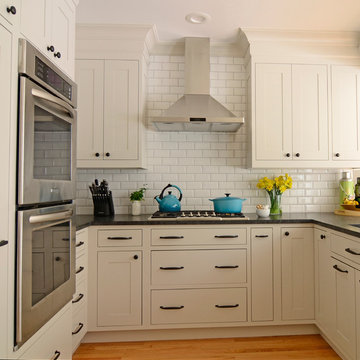
A lovely Colonial revival in Larchmont NY was begging for a fresh start. Custom cabinetry by Studio Dearborn in a soft grey was fitted into the compact kitchen utilizing every inch of space. A muted palette keeps the space feeling light, allowing the colorful Le Creuset cookware to take center stage. Bosch cooktop, Signature Hardware range hood, Kohler faucet, Kraus sink, Sonoma Marketplace Pure white bevel subway tile 3x6. Cabinetry custom color match to Benjamin Moore Balboa Mist. Countertops in Jet Mist granite by Rye Marble and Stone. Hardware –Bistro pulls and Asbury knobs by Restoration Hardware. GC: Classic Construction Group LLC. Photos, Sarah Robertson.

The butler pantry off of the kitchen provides additonal beverage and dish storage as well as an area for serving and clean up during larger events.
Photo: Dave Adams

A choice of red painted cabinets on the island breaks up the expansion of white in this space. Clean lines and a simple shaker door stay in trend with current styles. Cambria quartz on the countertops in Laneshaw, compliment the color palette beautifully. Photo by Brian Walters
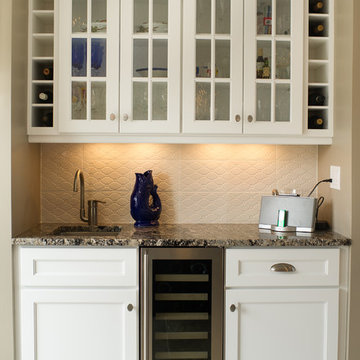
The beverage center took over a storage area that used to be the laundry, moved to another location. http://www.kitchenvisions.com
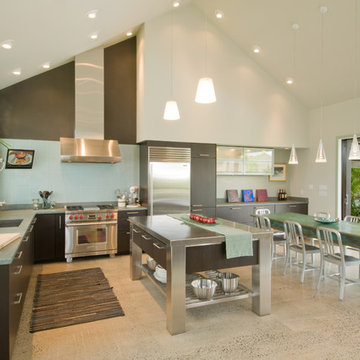
This is an example of a large world-inspired l-shaped kitchen/diner in Hawaii with a submerged sink, flat-panel cabinets, dark wood cabinets, granite worktops, blue splashback, ceramic splashback, stainless steel appliances and an island.
Beige Kitchen with Ceramic Splashback Ideas and Designs
3