Beige Kitchen with Ceramic Splashback Ideas and Designs
Refine by:
Budget
Sort by:Popular Today
21 - 40 of 21,002 photos
Item 1 of 3

Inspiration for a medium sized scandinavian l-shaped kitchen/diner in Saint Petersburg with white cabinets, wood worktops, white splashback, ceramic splashback, black appliances, no island, brown worktops, a built-in sink and recessed-panel cabinets.

Add a modern flair to your kitchen range backsplash by using green tile in a straight set pattern.
DESIGN
Of Prairies
PHOTOS
George Barberis Photography
Tile Shown: 2x4 in Rosemary

A beautiful new contemporary kitchen with plenty of room for family and greater storage, with space to add more storage in the laundry and computer nook in the future as the family grows.

Medium sized traditional single-wall kitchen in Indianapolis with a submerged sink, shaker cabinets, white cabinets, granite worktops, white splashback, ceramic splashback, white appliances, vinyl flooring, an island, multi-coloured floors and white worktops.
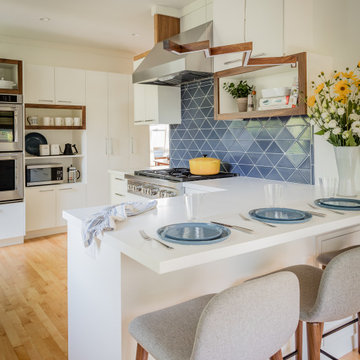
Design ideas for a medium sized contemporary l-shaped enclosed kitchen in Boston with a submerged sink, flat-panel cabinets, white cabinets, composite countertops, blue splashback, ceramic splashback, stainless steel appliances, light hardwood flooring, a breakfast bar and white worktops.

Design ideas for a medium sized classic kitchen in St Louis with a submerged sink, flat-panel cabinets, grey cabinets, engineered stone countertops, beige splashback, ceramic splashback, integrated appliances, medium hardwood flooring, an island, brown floors and white worktops.

The builder we partnered with for this beauty original wanted to use his cabinet person (who builds and finishes on site) but the clients advocated for manufactured cabinets - and we agree with them! These homeowners were just wonderful to work with and wanted materials that were a little more "out of the box" than the standard "white kitchen" you see popping up everywhere today - and their dog, who came along to every meeting, agreed to something with longevity, and a good warranty!
The cabinets are from WW Woods, their Eclipse (Frameless, Full Access) line in the Aspen door style
- a shaker with a little detail. The perimeter kitchen and scullery cabinets are a Poplar wood with their Seagull stain finish, and the kitchen island is a Maple wood with their Soft White paint finish. The space itself was a little small, and they loved the cabinetry material, so we even paneled their built in refrigeration units to make the kitchen feel a little bigger. And the open shelving in the scullery acts as the perfect go-to pantry, without having to go through a ton of doors - it's just behind the hood wall!

Design Excellence Award winning kitchen.
The open kitchen and family room coordinate in colors and performance fabrics; the vertical striped chair backs are echoed in sofa throw pillows. The antique brass chandelier adds warmth and history. The island has a double custom edge countertop providing a unique feature to the island, adding to its importance. The breakfast nook with custom banquette has coordinated performance fabrics. Photography: Lauren Hagerstrom
Photography-LAUREN HAGERSTROM
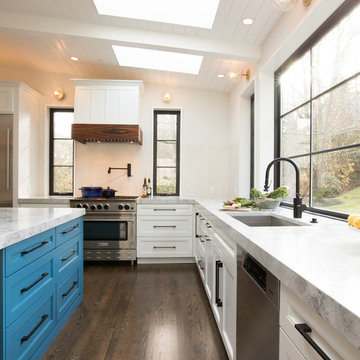
Melissa Kaseman Photography
Countertop: Luca di Luna Quartzite
Chandelier: Restoration Hardware
Sconces: Shades of Light
Cabinet Hardware: Top Knobs
Appliances: Albert Lee
Hood: Custom Built with Tiger Wood Wrap
Backsplash: Heath Tiles both 3 x 5 and Hexagon
Refrigerator: Liebherr
Dishwasher: Miele
Range: Bluestar
Hood Insert: Zephyr
Faucets and Pot Filler: Waterstone
Sinks: Kohler
White Cabinet + Ceiling Color: SW7005 Pure White
Island Cabinet Color: SW6516 Down Pour
Wall Paint: SW7666 Fleur de Sel
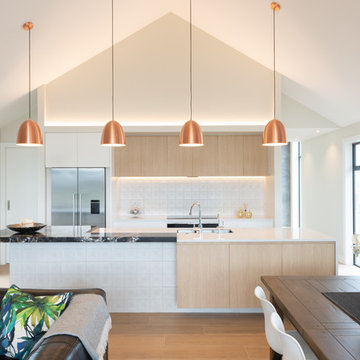
This open plan kitchen, dining and living opens to another more formal living zone, separated by a double sided fireplace. Photo by Kurt Langer Photography.

Completely modernized and changed this previously dated kitchen. We installed a stovetop with downdraft rather than an overhead vent.
Inspiration for a medium sized modern galley kitchen in Atlanta with a built-in sink, open cabinets, dark wood cabinets, quartz worktops, white splashback, stainless steel appliances, dark hardwood flooring, an island, brown floors, white worktops and ceramic splashback.
Inspiration for a medium sized modern galley kitchen in Atlanta with a built-in sink, open cabinets, dark wood cabinets, quartz worktops, white splashback, stainless steel appliances, dark hardwood flooring, an island, brown floors, white worktops and ceramic splashback.

Beautiful Spanish Farmhouse kitchen remodel by designer Larissa Hicks.
Photo of a large mediterranean u-shaped open plan kitchen in Tampa with a belfast sink, beige cabinets, granite worktops, white splashback, ceramic splashback, stainless steel appliances, ceramic flooring, an island, beige floors, grey worktops and raised-panel cabinets.
Photo of a large mediterranean u-shaped open plan kitchen in Tampa with a belfast sink, beige cabinets, granite worktops, white splashback, ceramic splashback, stainless steel appliances, ceramic flooring, an island, beige floors, grey worktops and raised-panel cabinets.

This large, custom kitchen has multiple built-ins and a large, cerused oak island. There is tons of storage and this kitchen was designed to be functional for a busy family that loves to entertain guests.

This is an example of a small traditional u-shaped enclosed kitchen in Seattle with a submerged sink, recessed-panel cabinets, white cabinets, engineered stone countertops, grey splashback, ceramic splashback, stainless steel appliances, limestone flooring, no island, grey floors and grey worktops.
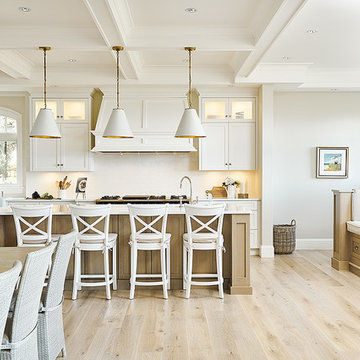
Joshua Lawrence
Large beach style l-shaped kitchen/diner in Vancouver with a belfast sink, shaker cabinets, white cabinets, granite worktops, white splashback, ceramic splashback, coloured appliances, light hardwood flooring, an island, beige floors and white worktops.
Large beach style l-shaped kitchen/diner in Vancouver with a belfast sink, shaker cabinets, white cabinets, granite worktops, white splashback, ceramic splashback, coloured appliances, light hardwood flooring, an island, beige floors and white worktops.

Warm & inviting farmhouse style kitchen that features gorgeous Brown Fantasy Leathered countertops. The backsplash is a ceramic tile that looks like painted wood, and the flooring is a porcelain wood look.
Photos by Bridget Horgan Bell Photography.
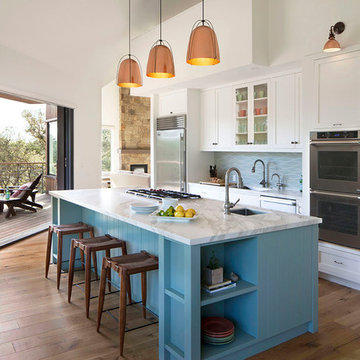
Photos in Wonderland
Inspiration for a rural galley kitchen in San Francisco with a submerged sink, shaker cabinets, blue cabinets, blue splashback, ceramic splashback, stainless steel appliances, dark hardwood flooring, an island and brown floors.
Inspiration for a rural galley kitchen in San Francisco with a submerged sink, shaker cabinets, blue cabinets, blue splashback, ceramic splashback, stainless steel appliances, dark hardwood flooring, an island and brown floors.
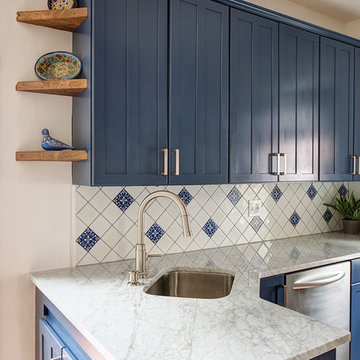
Photos by Rebecca McAlpin
Small mediterranean galley kitchen/diner in Philadelphia with a single-bowl sink, shaker cabinets, blue cabinets, marble worktops, blue splashback, ceramic splashback, stainless steel appliances, terracotta flooring, no island and orange floors.
Small mediterranean galley kitchen/diner in Philadelphia with a single-bowl sink, shaker cabinets, blue cabinets, marble worktops, blue splashback, ceramic splashback, stainless steel appliances, terracotta flooring, no island and orange floors.
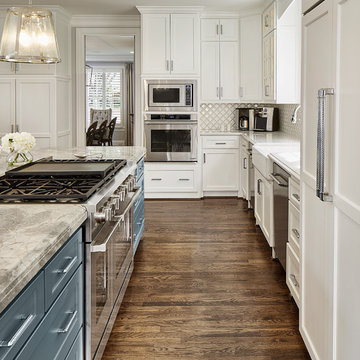
Inspiration for a large traditional u-shaped kitchen/diner in Dallas with a belfast sink, shaker cabinets, white cabinets, quartz worktops, white splashback, ceramic splashback, integrated appliances, medium hardwood flooring, an island, brown floors and multicoloured worktops.

Beaded inset cabinets were used in this kitchen. White cabinets with a grey glaze add depth and warmth. An accent tile was used behind the 48" dual fuel wolf range and paired with a 3x6 subway tile.
Beige Kitchen with Ceramic Splashback Ideas and Designs
2