Beige Kitchen with Green Splashback Ideas and Designs
Refine by:
Budget
Sort by:Popular Today
101 - 120 of 2,407 photos
Item 1 of 3
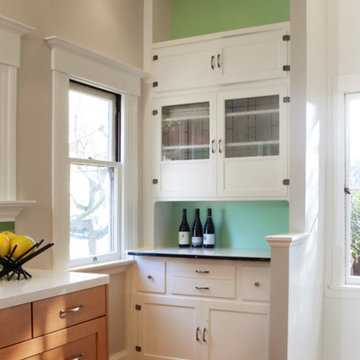
Paul Dyer www.dyerphoto.com
Design ideas for a medium sized traditional galley kitchen/diner in San Francisco with a single-bowl sink, shaker cabinets, medium wood cabinets, granite worktops, green splashback, metro tiled splashback, stainless steel appliances, dark hardwood flooring and no island.
Design ideas for a medium sized traditional galley kitchen/diner in San Francisco with a single-bowl sink, shaker cabinets, medium wood cabinets, granite worktops, green splashback, metro tiled splashback, stainless steel appliances, dark hardwood flooring and no island.
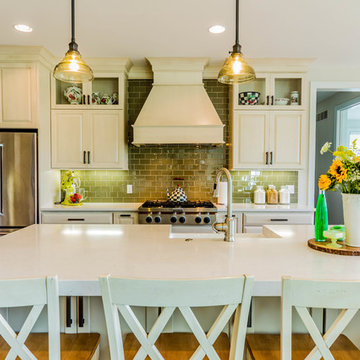
Nick Vanderhovel
Large classic l-shaped kitchen/diner in Detroit with a belfast sink, raised-panel cabinets, beige cabinets, engineered stone countertops, green splashback, metro tiled splashback, stainless steel appliances, medium hardwood flooring, an island and brown floors.
Large classic l-shaped kitchen/diner in Detroit with a belfast sink, raised-panel cabinets, beige cabinets, engineered stone countertops, green splashback, metro tiled splashback, stainless steel appliances, medium hardwood flooring, an island and brown floors.
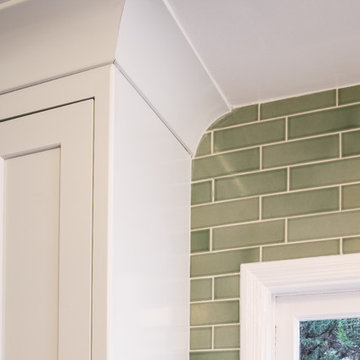
Photography by Boaz Meiri
Design ideas for a small galley enclosed kitchen in Other with recessed-panel cabinets, white cabinets, wood worktops, green splashback, stainless steel appliances, dark hardwood flooring and no island.
Design ideas for a small galley enclosed kitchen in Other with recessed-panel cabinets, white cabinets, wood worktops, green splashback, stainless steel appliances, dark hardwood flooring and no island.
![Jerome Ave, Piedmont [In Progress]](https://st.hzcdn.com/fimgs/pictures/kitchens/jerome-ave-piedmont-in-progress-jeorgea-beck-img~23316156059bf2bc_8530-1-593192c-w360-h360-b0-p0.jpg)
photo by Ross Pushinaitis, Exceptional Frames or ross@exceptionalframes.com
This is an example of a small eclectic l-shaped kitchen/diner in San Francisco with a built-in sink, recessed-panel cabinets, grey cabinets, engineered stone countertops, green splashback, ceramic splashback, white appliances, medium hardwood flooring and an island.
This is an example of a small eclectic l-shaped kitchen/diner in San Francisco with a built-in sink, recessed-panel cabinets, grey cabinets, engineered stone countertops, green splashback, ceramic splashback, white appliances, medium hardwood flooring and an island.

Inspiration for a classic l-shaped kitchen in Atlanta with a submerged sink, shaker cabinets, medium wood cabinets, green splashback, stone slab splashback, stainless steel appliances, light hardwood flooring, an island, beige floors and green worktops.

This is an example of a large single-wall kitchen in Paris with a double-bowl sink, white cabinets, wood worktops, green splashback, cement flooring, no island and multi-coloured floors.
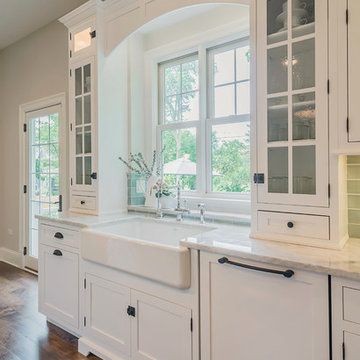
Rolfe Hokanson
Photo of a medium sized traditional l-shaped kitchen/diner in Chicago with a belfast sink, shaker cabinets, white cabinets, quartz worktops, green splashback, ceramic splashback, integrated appliances, medium hardwood flooring and an island.
Photo of a medium sized traditional l-shaped kitchen/diner in Chicago with a belfast sink, shaker cabinets, white cabinets, quartz worktops, green splashback, ceramic splashback, integrated appliances, medium hardwood flooring and an island.
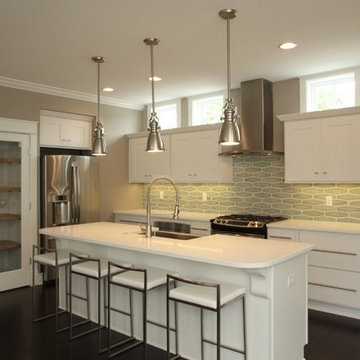
Elongated hexagon tile back splash adds elegance to this transitional space.
Inspiration for a medium sized traditional l-shaped open plan kitchen in Cedar Rapids with a belfast sink, shaker cabinets, white cabinets, quartz worktops, green splashback, ceramic splashback, stainless steel appliances and dark hardwood flooring.
Inspiration for a medium sized traditional l-shaped open plan kitchen in Cedar Rapids with a belfast sink, shaker cabinets, white cabinets, quartz worktops, green splashback, ceramic splashback, stainless steel appliances and dark hardwood flooring.
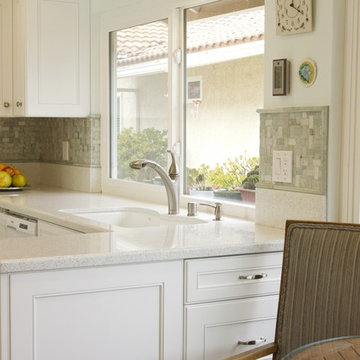
Medium sized traditional u-shaped kitchen/diner in Orange County with a built-in sink, recessed-panel cabinets, white cabinets, engineered stone countertops, green splashback, mosaic tiled splashback, white appliances, light hardwood flooring and a breakfast bar.
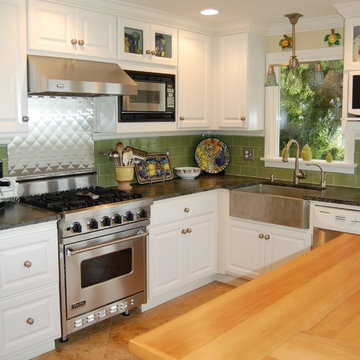
Photo of a traditional kitchen in Denver with stainless steel appliances, a belfast sink, wood worktops, green splashback, glass tiled splashback and white cabinets.
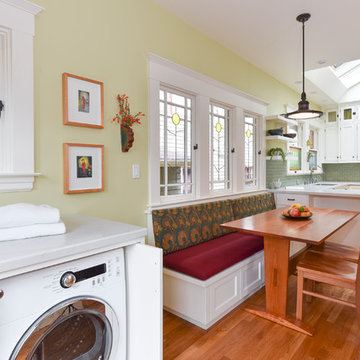
Concealed laundry area cabinet. Storage in bench seat. New wood table and chairs to match built in cabinet.
Inspiration for a medium sized traditional u-shaped kitchen/diner in San Francisco with shaker cabinets, white cabinets, engineered stone countertops, green splashback, ceramic splashback, stainless steel appliances, medium hardwood flooring, a breakfast bar and a submerged sink.
Inspiration for a medium sized traditional u-shaped kitchen/diner in San Francisco with shaker cabinets, white cabinets, engineered stone countertops, green splashback, ceramic splashback, stainless steel appliances, medium hardwood flooring, a breakfast bar and a submerged sink.

Design ideas for a large traditional galley open plan kitchen in Las Vegas with a submerged sink, shaker cabinets, medium wood cabinets, granite worktops, green splashback, ceramic splashback, stainless steel appliances, ceramic flooring and an island.
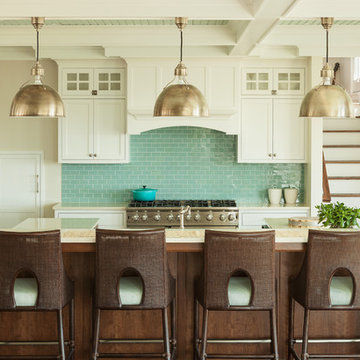
Trent Bell
Design ideas for a medium sized coastal kitchen/diner in Portland Maine with a belfast sink, shaker cabinets, white cabinets, engineered stone countertops, green splashback, glass tiled splashback, integrated appliances, an island and dark hardwood flooring.
Design ideas for a medium sized coastal kitchen/diner in Portland Maine with a belfast sink, shaker cabinets, white cabinets, engineered stone countertops, green splashback, glass tiled splashback, integrated appliances, an island and dark hardwood flooring.

Anna M Campbell
Photo of a medium sized victorian u-shaped enclosed kitchen in Portland with a belfast sink, white cabinets, granite worktops, green splashback, ceramic splashback, stainless steel appliances, light hardwood flooring, an island and recessed-panel cabinets.
Photo of a medium sized victorian u-shaped enclosed kitchen in Portland with a belfast sink, white cabinets, granite worktops, green splashback, ceramic splashback, stainless steel appliances, light hardwood flooring, an island and recessed-panel cabinets.
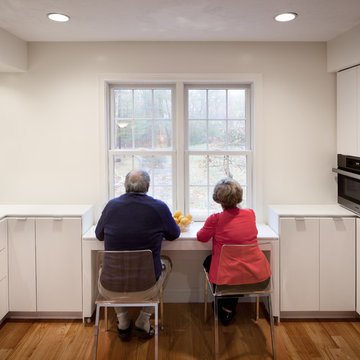
Matt Delphenich
Design ideas for a contemporary u-shaped kitchen/diner in Boston with a submerged sink, flat-panel cabinets, white cabinets, composite countertops, green splashback, glass sheet splashback and stainless steel appliances.
Design ideas for a contemporary u-shaped kitchen/diner in Boston with a submerged sink, flat-panel cabinets, white cabinets, composite countertops, green splashback, glass sheet splashback and stainless steel appliances.

Central storage unit that comprises of a bespoke pull-out larder system and hoses the integrated fridge/freezer and further storage behind the top hung sliding door.
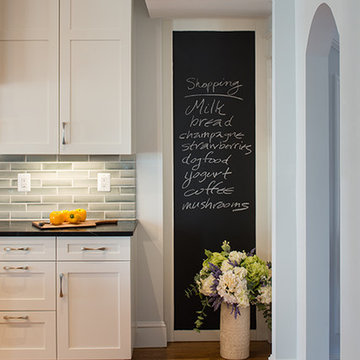
Washington DC Wardman Refined Industrial Kitchen
Design by #MeghanBrowne4JenniferGilmer
http://www.gilmerkitchens.com/
Photography by John Cole
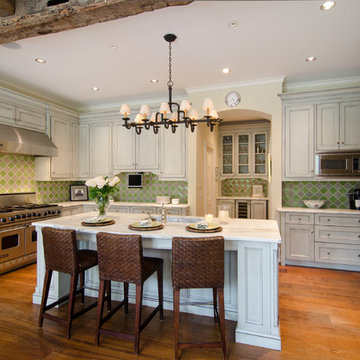
Virtual Studio Innovations
Inspiration for an u-shaped kitchen/diner in Atlanta with flat-panel cabinets, white cabinets and green splashback.
Inspiration for an u-shaped kitchen/diner in Atlanta with flat-panel cabinets, white cabinets and green splashback.

These homeowners came to us to update their kitchen, yet stay within the existing footprint. Their goal was to make the space feel more open, while also gaining better pantry storage and more continuous counter top space for preparing meals and entertaining.
We started towards achieving their goals by removing soffits around the entire room and over the island, which allowed for more storage and taller crown molding. Then we increased the open feeling of the room by removing the peninsula wall cabinets which had been a visual obstruction between the main kitchen and the dining area. This also allowed for a more functional stretch of counter on the peninsula for preparation or serving, which is complimented by another working counter that was created by cornering their double oven on the opposite side of the room. At the same time, we shortened the peninsula by a few inches to allow for better traffic flow to the dining area because it is a main route for traffic. Lastly, we made a more functional and aesthetically pleasing pantry wall by tailoring the cabinetry to their needs and creating relief with open shelves for them to display their art.
The addition of larger moldings, carved onlays and turned legs throughout the kitchen helps to create a more formal setting for entertaining. The materials that were used in the kitchen; stone floor tile, maple cabinets, granite counter tops and porcelain backsplash tile are beautiful, yet durable enough to withstand daily wear and heavy use during gatherings.
The lighting was updated to meet current technology and enhance the task and decorative lighting in the space. The can lights through the kitchen and desk area are LED cans to increase energy savings and minimize the need for light bulb changes over time. We also installed LED strip lighting below the wall cabinets to be used as task lighting and inside of glass cabinets to accent the decorative elements.
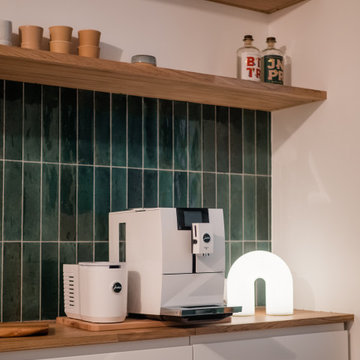
La cuisine se veut fonctionnelle grâce à ses nombreuses menuiseries sur mesure réalisées par notre talentueux menuisier Fred : meubles de cuisine et banquette côté coin repas, idéale pour se retrouver en famille ou entre amis à tout moment de la journée.
Beige Kitchen with Green Splashback Ideas and Designs
6