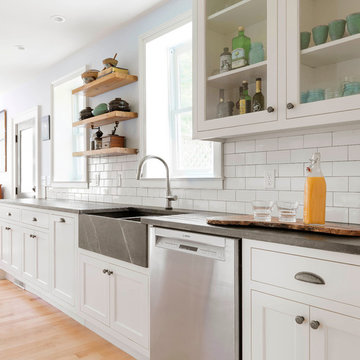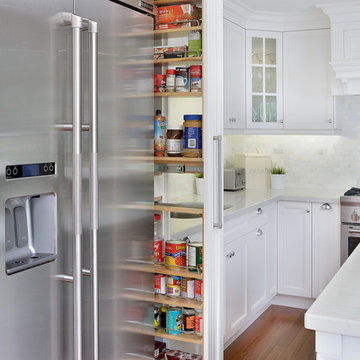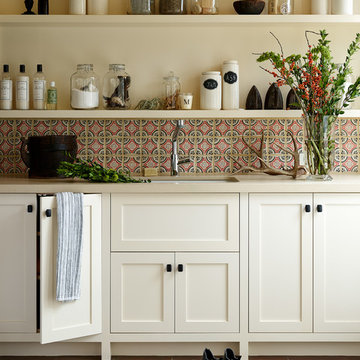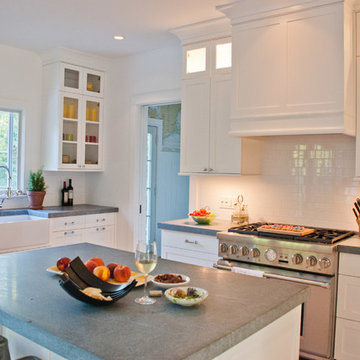Beige Kitchen with White Cabinets Ideas and Designs
Refine by:
Budget
Sort by:Popular Today
41 - 60 of 80,690 photos
Item 1 of 3

photo credit: Haris Kenjar
Urban Electric lighting.
Rejuvenation hardware.
Viking range.
honed caesarstone countertops
6x6 irregular edge ceramic tile
vintage Moroccan rug

This clean profile, streamlined kitchen embodies today's transitional look. The white painted perimeter cabinetry contrasts the grey stained island, while perfectly blending cool and warm tones.

Wood-Mode "Brandywine Recessed" cabinets in a Vintage Nordic White finish on Maple. Wood-Mode Oil-Rubbed Bronze Hardware. Taj Mahal Leathered Quartzite Countertops with Ogee Edges on Island and 1/8" Radius Edges on Perimeter.
Photo: John Martinelli

Photography by John Merkl
This is an example of a large classic galley open plan kitchen in San Francisco with a submerged sink, white cabinets, white splashback, metro tiled splashback, stainless steel appliances, light hardwood flooring, an island, shaker cabinets, beige floors, composite countertops and black worktops.
This is an example of a large classic galley open plan kitchen in San Francisco with a submerged sink, white cabinets, white splashback, metro tiled splashback, stainless steel appliances, light hardwood flooring, an island, shaker cabinets, beige floors, composite countertops and black worktops.

Free ebook, Creating the Ideal Kitchen. DOWNLOAD NOW
This large open concept kitchen and dining space was created by removing a load bearing wall between the old kitchen and a porch area. The new porch was insulated and incorporated into the overall space. The kitchen remodel was part of a whole house remodel so new quarter sawn oak flooring, a vaulted ceiling, windows and skylights were added.
A large calcutta marble topped island takes center stage. It houses a 5’ galley workstation - a sink that provides a convenient spot for prepping, serving, entertaining and clean up. A 36” induction cooktop is located directly across from the island for easy access. Two appliance garages on either side of the cooktop house small appliances that are used on a daily basis.
Honeycomb tile by Ann Sacks and open shelving along the cooktop wall add an interesting focal point to the room. Antique mirrored glass faces the storage unit housing dry goods and a beverage center. “I chose details for the space that had a bit of a mid-century vibe that would work well with what was originally a 1950s ranch. Along the way a previous owner added a 2nd floor making it more of a Cape Cod style home, a few eclectic details felt appropriate”, adds Klimala.
The wall opposite the cooktop houses a full size fridge, freezer, double oven, coffee machine and microwave. “There is a lot of functionality going on along that wall”, adds Klimala. A small pull out countertop below the coffee machine provides a spot for hot items coming out of the ovens.
The rooms creamy cabinetry is accented by quartersawn white oak at the island and wrapped ceiling beam. The golden tones are repeated in the antique brass light fixtures.
“This is the second kitchen I’ve had the opportunity to design for myself. My taste has gotten a little less traditional over the years, and although I’m still a traditionalist at heart, I had some fun with this kitchen and took some chances. The kitchen is super functional, easy to keep clean and has lots of storage to tuck things away when I’m done using them. The casual dining room is fabulous and is proving to be a great spot to linger after dinner. We love it!”
Designed by: Susan Klimala, CKD, CBD
For more information on kitchen and bath design ideas go to: www.kitchenstudio-ge.com

Warm White Kitchen with slightly contrasting sage green island. Custom details include furniture feet on lower cabinets, posts and columns, corbels, and stacked crown moldings.
Designed by Jenny Rausch of Karr Bick Kitchen and Bath.

Rev-a-Shelf pantry storage with custom features
Jeff Herr Photography
Photo of a large country kitchen pantry in Atlanta with a belfast sink, shaker cabinets, white cabinets, limestone worktops, stainless steel appliances, medium hardwood flooring and an island.
Photo of a large country kitchen pantry in Atlanta with a belfast sink, shaker cabinets, white cabinets, limestone worktops, stainless steel appliances, medium hardwood flooring and an island.

Martha O'Hara Interiors, Interior Design & Photo Styling | John Kraemer & Sons, Remodel | Troy Thies, Photography
Please Note: All “related,” “similar,” and “sponsored” products tagged or listed by Houzz are not actual products pictured. They have not been approved by Martha O’Hara Interiors nor any of the professionals credited. For information about our work, please contact design@oharainteriors.com.

Photo by Susan Teare
Inspiration for a farmhouse kitchen in Burlington with a belfast sink, shaker cabinets, white cabinets, white splashback, metro tiled splashback and medium hardwood flooring.
Inspiration for a farmhouse kitchen in Burlington with a belfast sink, shaker cabinets, white cabinets, white splashback, metro tiled splashback and medium hardwood flooring.

Interior view of the kitchen area.
Interior design from Donald Ohlen at Ohlen Design. Photo by Adrian Gregorutti.
Inspiration for a small rural single-wall open plan kitchen in San Francisco with a submerged sink, glass-front cabinets, white cabinets, white splashback, metro tiled splashback, stainless steel appliances, light hardwood flooring, an island and wood worktops.
Inspiration for a small rural single-wall open plan kitchen in San Francisco with a submerged sink, glass-front cabinets, white cabinets, white splashback, metro tiled splashback, stainless steel appliances, light hardwood flooring, an island and wood worktops.

Photo of a large classic grey and cream u-shaped kitchen/diner in Houston with white cabinets, white splashback, stainless steel appliances, dark hardwood flooring, an island, stone slab splashback, brown floors, recessed-panel cabinets, a double-bowl sink, engineered stone countertops and white worktops.

The butler pantry off of the kitchen provides additonal beverage and dish storage as well as an area for serving and clean up during larger events.
Photo: Dave Adams

Holland Photography
Inspiration for a classic kitchen in Seattle with shaker cabinets, white cabinets, stainless steel appliances and medium hardwood flooring.
Inspiration for a classic kitchen in Seattle with shaker cabinets, white cabinets, stainless steel appliances and medium hardwood flooring.

This whole house renovation done by Harry Braswell Inc. used Virginia Kitchen's design services (Erin Hoopes) and materials for the bathrooms, laundry and kitchens. The custom millwork was done to replicate the look of the cabinetry in the open concept family room. This completely custom renovation was eco-friend and is obtaining leed certification.
Photo's courtesy Greg Hadley
Construction: Harry Braswell Inc.
Kitchen Design: Erin Hoopes under Virginia Kitchens

Traditional kitchen in Toronto with a submerged sink, shaker cabinets, engineered stone countertops, white splashback, stainless steel appliances, an island and white cabinets.

Matt Kocourek Photography
Photo of a medium sized traditional galley kitchen in Kansas City with recessed-panel cabinets, white cabinets, quartz worktops, an island, a belfast sink, ceramic splashback, stainless steel appliances, grey splashback and dark hardwood flooring.
Photo of a medium sized traditional galley kitchen in Kansas City with recessed-panel cabinets, white cabinets, quartz worktops, an island, a belfast sink, ceramic splashback, stainless steel appliances, grey splashback and dark hardwood flooring.

Joe Fletcher Photography
Inspiration for a traditional kitchen in San Francisco with a submerged sink, recessed-panel cabinets, white cabinets and red splashback.
Inspiration for a traditional kitchen in San Francisco with a submerged sink, recessed-panel cabinets, white cabinets and red splashback.

Photos by Spacecrafting
Photo of a large classic l-shaped enclosed kitchen in Minneapolis with a belfast sink, white cabinets, stainless steel appliances, soapstone worktops, an island, dark hardwood flooring, brown floors and shaker cabinets.
Photo of a large classic l-shaped enclosed kitchen in Minneapolis with a belfast sink, white cabinets, stainless steel appliances, soapstone worktops, an island, dark hardwood flooring, brown floors and shaker cabinets.

Jason Thomas Architect,
Kitchen by Ellen Lowery
This is an example of a country kitchen in New York with metro tiled splashback, a belfast sink, shaker cabinets, white cabinets, white splashback, stainless steel appliances and concrete worktops.
This is an example of a country kitchen in New York with metro tiled splashback, a belfast sink, shaker cabinets, white cabinets, white splashback, stainless steel appliances and concrete worktops.

steinbergerphoto.com
This is an example of a large traditional u-shaped kitchen in Milwaukee with white cabinets, grey splashback, metro tiled splashback, a belfast sink, shaker cabinets, marble worktops, stainless steel appliances, medium hardwood flooring, an island and brown floors.
This is an example of a large traditional u-shaped kitchen in Milwaukee with white cabinets, grey splashback, metro tiled splashback, a belfast sink, shaker cabinets, marble worktops, stainless steel appliances, medium hardwood flooring, an island and brown floors.
Beige Kitchen with White Cabinets Ideas and Designs
3