Beige Kitchen with White Cabinets Ideas and Designs
Refine by:
Budget
Sort by:Popular Today
61 - 80 of 80,690 photos
Item 1 of 3

steinbergerphoto.com
This is an example of a large traditional u-shaped kitchen in Milwaukee with white cabinets, grey splashback, metro tiled splashback, a belfast sink, shaker cabinets, marble worktops, stainless steel appliances, medium hardwood flooring, an island and brown floors.
This is an example of a large traditional u-shaped kitchen in Milwaukee with white cabinets, grey splashback, metro tiled splashback, a belfast sink, shaker cabinets, marble worktops, stainless steel appliances, medium hardwood flooring, an island and brown floors.

The wood slab kitchen bar counter acts as an artifact within this minimalistic kitchen.
Design ideas for an eclectic u-shaped kitchen in San Francisco with a double-bowl sink, flat-panel cabinets, white cabinets, wood worktops and white worktops.
Design ideas for an eclectic u-shaped kitchen in San Francisco with a double-bowl sink, flat-panel cabinets, white cabinets, wood worktops and white worktops.
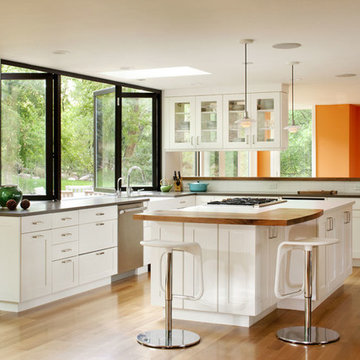
The kitchen is large space with an open setting. While the island is small and only seats two, there is still space in the dining area and the window bar.
Tim Murphy/FotoImagery.com

This new riverfront townhouse is on three levels. The interiors blend clean contemporary elements with traditional cottage architecture. It is luxurious, yet very relaxed.
Project by Portland interior design studio Jenni Leasia Interior Design. Also serving Lake Oswego, West Linn, Vancouver, Sherwood, Camas, Oregon City, Beaverton, and the whole of Greater Portland.
For more about Jenni Leasia Interior Design, click here: https://www.jennileasiadesign.com/
To learn more about this project, click here:
https://www.jennileasiadesign.com/lakeoswegoriverfront

Grand architecturally detailed stone family home. Each interior uniquely customized.
Architect: Mike Sharrett of Sharrett Design
Interior Designer: Laura Ramsey Engler of Ramsey Engler, Ltd.
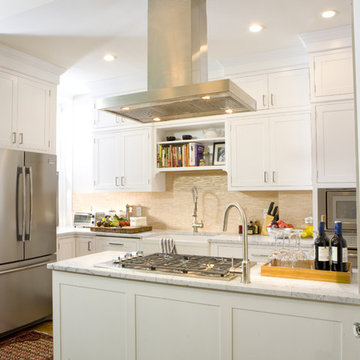
Because the client for this project is a chef each part of the design had to perform as well as look good. The traditional white scheme is set off by subtle touches of pink in the backsplash and the veins of the marble counter top. An enameled farmhouse sink brings a little bit of the countryside into this urban location. A five burner cook top, sprayer style faucet and ample fridge pack tons of function into the small space. Photo by Chris Amaral.
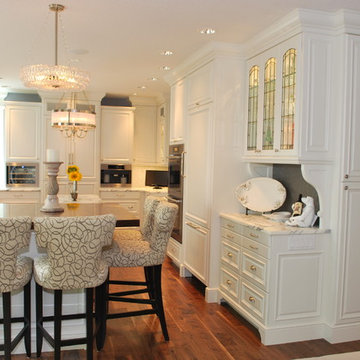
Paint grade kitchen and living room cabinetry
Photo of a contemporary kitchen in Portland with raised-panel cabinets and white cabinets.
Photo of a contemporary kitchen in Portland with raised-panel cabinets and white cabinets.
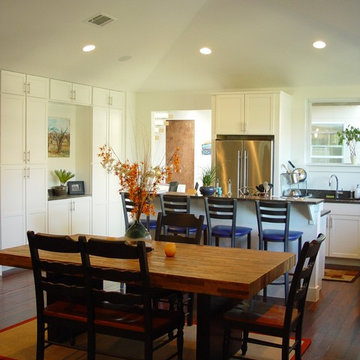
Kitchen w/ built in storage wall
This is an example of a contemporary kitchen/diner in Austin with white cabinets and stainless steel appliances.
This is an example of a contemporary kitchen/diner in Austin with white cabinets and stainless steel appliances.

This is an example of a large traditional kitchen/diner in Portland with stainless steel appliances, recessed-panel cabinets, white cabinets, white splashback, metro tiled splashback, granite worktops, a submerged sink, dark hardwood flooring, multiple islands and black worktops.
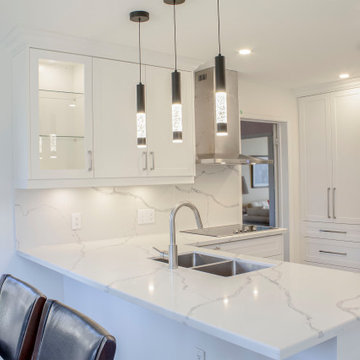
- MDF Kitchen Cabinets, wrapped in White Thermofoil with a Shaker Door Style
- Quartz Backsplash
- Quartz Countertops with a Beveled Edge
- Ivory coloured Porcelain Tiled Floors with a Stone-like pattern
- Polished Chrome Finishes
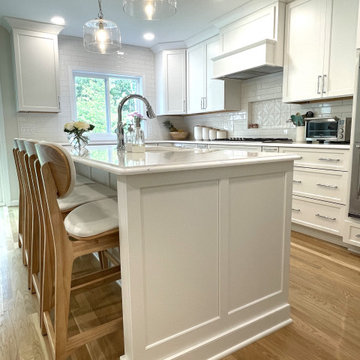
Cabinetry: Starmark
Style: Maple Edinburgh w/ Matching Five Piece Drawer Headers
Finish: White
Countertop: (Solid Surfaces Unlimited) Wisteria Quartz w/ Victoria Edge
Plumbing: (Progressive Plumbing) Kitchen - Blanco Precis Sink in White; Delta Cassidy Pull-Down faucet in Chrome; Laundry – Stainless Undermount Single; Delta Cassidy Pull-Down faucet in Chrome
Hardware: (Top Knobs) Ulster Pulls in Polished Chrome & Honey Bronze (LR ONLY); (Richelieu) Office - Two-tiered Hanging File Drawer System Insert
Tile: (Virginia Tile) Laundry Floor – Sand Hex; Kitchen & Laundry Backsplash – Sonoma Stellar in Blanco w/ Dahlia Accent Tile at Coffee Bar & Spice Niche
Designer: Devon Moore
Contractor: Stonik Services
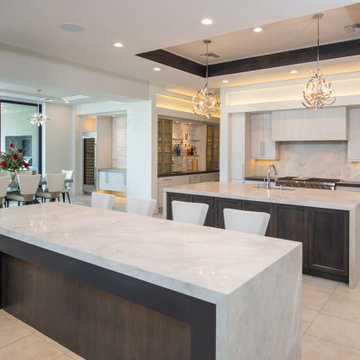
This Desert Mountain gem, nestled in the mountains of Mountain Skyline Village, offers both views for miles and secluded privacy. Multiple glass pocket doors disappear into the walls to reveal the private backyard resort-like retreat. Extensive tiered and integrated retaining walls allow both a usable rear yard and an expansive front entry and driveway to greet guests as they reach the summit. Inside the wine and libations can be stored and shared from several locations in this entertainer’s dream.

Custom european style cabinets, hidden kitchen concept, procelain walls, white on white modern kitchen, and lutron shades.
Large modern kitchen/diner in San Francisco with a submerged sink, flat-panel cabinets, white cabinets, composite countertops, white splashback, stone slab splashback, black appliances, an island and white worktops.
Large modern kitchen/diner in San Francisco with a submerged sink, flat-panel cabinets, white cabinets, composite countertops, white splashback, stone slab splashback, black appliances, an island and white worktops.
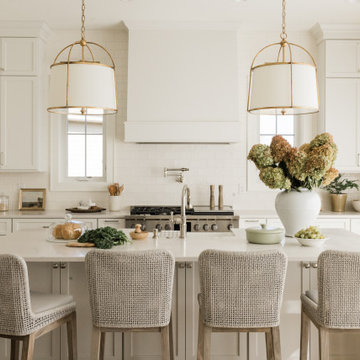
This is an example of a medium sized traditional galley open plan kitchen in Other with a belfast sink, recessed-panel cabinets, white cabinets, engineered stone countertops, white splashback, ceramic splashback, stainless steel appliances, light hardwood flooring, an island and white worktops.

Small scandi u-shaped open plan kitchen in Madrid with a built-in sink, flat-panel cabinets, white cabinets, engineered stone countertops, green splashback, ceramic splashback, black appliances, light hardwood flooring, a breakfast bar, beige floors and white worktops.
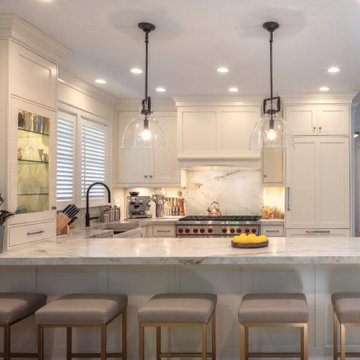
7 years ago, we complete a kitchen in Warwick, NY, that became one of the most popular projects of all time on Houzz. It was featured in Houzz stories and was viewed by millions of people - https://www.houzz.com/hznb/projects/transitional-kitchen-in-ny-pj-vj~700007
This year, the client bought a new house in Connecticut and we were thrilled when they called us, to work with them again. To our surprise, they wanted the same kitchen again – they loved their last kitchen so much and missed it, as soon as they sold the house.
We used similar cabinets, but instead of beaded-inset, we used frameless-inset cabinets, for a more modern, cleaner look.
Instead of white marble, we used Neolith Porcelain counters and backsplash.

Modern luxury black and white kitchen by darash design, custom snow white high gloss lacquered no-handles cabinets with railings, covered refrigerator, paneled stainless steel appliances, black granite countertop kitchen island, wood floors and stainless steel undermount sink, high arc faucet, lightings, black lamp light fixtures, and black bar stool chairs furniture.

The outer kitchen wall with an exterior door, custom china cabinet, and butler kitchen in background
Photo by Ashley Avila Photography
This is an example of a galley open plan kitchen in Grand Rapids with a submerged sink, beaded cabinets, white cabinets, engineered stone countertops, beige splashback, porcelain splashback, light hardwood flooring, multiple islands, beige floors, beige worktops and a drop ceiling.
This is an example of a galley open plan kitchen in Grand Rapids with a submerged sink, beaded cabinets, white cabinets, engineered stone countertops, beige splashback, porcelain splashback, light hardwood flooring, multiple islands, beige floors, beige worktops and a drop ceiling.
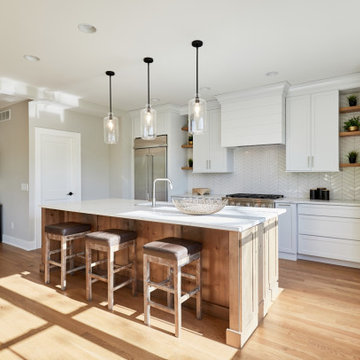
A for-market house finished in 2021. The house sits on a narrow, hillside lot overlooking the Square below.
photography: Viktor Ramos
Design ideas for a medium sized farmhouse galley open plan kitchen in Cincinnati with a submerged sink, shaker cabinets, white cabinets, engineered stone countertops, white splashback, ceramic splashback, stainless steel appliances, an island, brown floors, white worktops and medium hardwood flooring.
Design ideas for a medium sized farmhouse galley open plan kitchen in Cincinnati with a submerged sink, shaker cabinets, white cabinets, engineered stone countertops, white splashback, ceramic splashback, stainless steel appliances, an island, brown floors, white worktops and medium hardwood flooring.

Coastal modern style kitchen remodeling with hand-picked appliances.
Photo of a medium sized modern galley kitchen in Seattle with a single-bowl sink, white cabinets, quartz worktops, white splashback, cement tile splashback, stainless steel appliances, ceramic flooring, an island, brown floors, grey worktops and a wood ceiling.
Photo of a medium sized modern galley kitchen in Seattle with a single-bowl sink, white cabinets, quartz worktops, white splashback, cement tile splashback, stainless steel appliances, ceramic flooring, an island, brown floors, grey worktops and a wood ceiling.
Beige Kitchen with White Cabinets Ideas and Designs
4