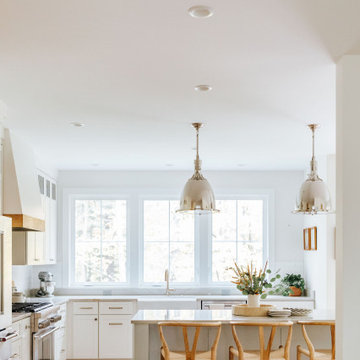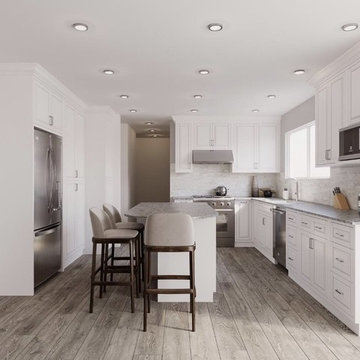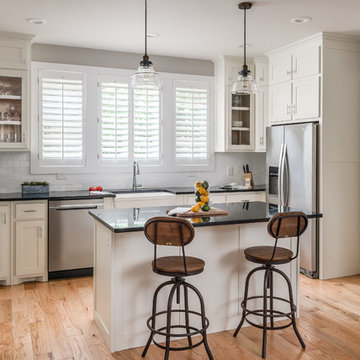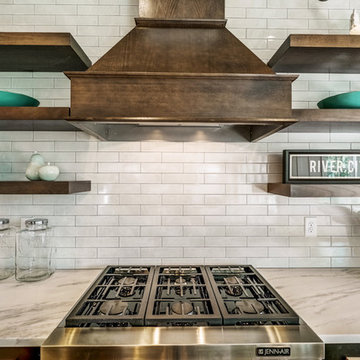Beige L-shaped Kitchen Ideas and Designs
Refine by:
Budget
Sort by:Popular Today
21 - 40 of 43,849 photos
Item 1 of 3

Design ideas for a large l-shaped kitchen/diner in Cleveland with a submerged sink, beaded cabinets, white cabinets, granite worktops, beige splashback, porcelain splashback, integrated appliances, light hardwood flooring, an island, brown floors and beige worktops.

Design ideas for a large modern l-shaped open plan kitchen in Los Angeles with a built-in sink, flat-panel cabinets, medium wood cabinets, composite countertops, white splashback, porcelain splashback, stainless steel appliances, light hardwood flooring and an island.

The design of this home was driven by the owners’ desire for a three-bedroom waterfront home that showcased the spectacular views and park-like setting. As nature lovers, they wanted their home to be organic, minimize any environmental impact on the sensitive site and embrace nature.
This unique home is sited on a high ridge with a 45° slope to the water on the right and a deep ravine on the left. The five-acre site is completely wooded and tree preservation was a major emphasis. Very few trees were removed and special care was taken to protect the trees and environment throughout the project. To further minimize disturbance, grades were not changed and the home was designed to take full advantage of the site’s natural topography. Oak from the home site was re-purposed for the mantle, powder room counter and select furniture.
The visually powerful twin pavilions were born from the need for level ground and parking on an otherwise challenging site. Fill dirt excavated from the main home provided the foundation. All structures are anchored with a natural stone base and exterior materials include timber framing, fir ceilings, shingle siding, a partial metal roof and corten steel walls. Stone, wood, metal and glass transition the exterior to the interior and large wood windows flood the home with light and showcase the setting. Interior finishes include reclaimed heart pine floors, Douglas fir trim, dry-stacked stone, rustic cherry cabinets and soapstone counters.
Exterior spaces include a timber-framed porch, stone patio with fire pit and commanding views of the Occoquan reservoir. A second porch overlooks the ravine and a breezeway connects the garage to the home.
Numerous energy-saving features have been incorporated, including LED lighting, on-demand gas water heating and special insulation. Smart technology helps manage and control the entire house.
Greg Hadley Photography

This is an example of a medium sized traditional l-shaped kitchen in Portland Maine with a belfast sink, shaker cabinets, white cabinets, white splashback, metro tiled splashback, stainless steel appliances, light hardwood flooring, an island, beige floors and white worktops.

Matthew Niemann Photography
www.matthewniemann.com
Traditional l-shaped open plan kitchen in Other with a belfast sink, shaker cabinets, white cabinets, metro tiled splashback, integrated appliances, medium hardwood flooring, an island, brown floors and black worktops.
Traditional l-shaped open plan kitchen in Other with a belfast sink, shaker cabinets, white cabinets, metro tiled splashback, integrated appliances, medium hardwood flooring, an island, brown floors and black worktops.

Matt Schmitt Photography
Photo of a medium sized traditional l-shaped kitchen/diner in Minneapolis with soapstone worktops, a double-bowl sink, raised-panel cabinets, white cabinets, light hardwood flooring and an island.
Photo of a medium sized traditional l-shaped kitchen/diner in Minneapolis with soapstone worktops, a double-bowl sink, raised-panel cabinets, white cabinets, light hardwood flooring and an island.

Inspiration for a medium sized traditional l-shaped kitchen in San Francisco with a submerged sink, raised-panel cabinets, white cabinets, granite worktops, grey splashback, stone tiled splashback, stainless steel appliances, light hardwood flooring, an island, grey floors and grey worktops.

Design ideas for an expansive l-shaped kitchen in San Francisco with a belfast sink, stainless steel appliances, dark hardwood flooring, multiple islands, brown floors, beige worktops, white cabinets, granite worktops, beige splashback, stone tiled splashback and raised-panel cabinets.

Through the sliding door with glass panels, you can see the walk-in pantry and wine fridge. The pantry has it's own window to make the small space feel open with glass on two walls.

A 1920s colonial in a shorefront community in Westchester County had an expansive renovation with new kitchen by Studio Dearborn. Countertops White Macauba; interior design Lorraine Levinson. Photography, Timothy Lenz.

Even though many homeowners know there are maintenance issues with marble, they can't resist its beauty. 5. White subway tile. It really doesn't matter what size, though the classic is 3x6. It can be glossy, crackle, beveled or square edged, handmade or machine made, or even in white marble. If you're looking for a twist on the classic, try a 2x6 or 2x8 or 2x4 — the proportions can really change the look of your kitchen, as can the grout color. 6.
An Inspiration for an elegant kitchen in San Diego with inset cabinets, white cabinets, quartz countertops, white backsplash, subway tile backsplash and stainless steel appliances. — Houzz
Sand Kasl Imaging

Pete Landers
Medium sized contemporary l-shaped kitchen in London with a belfast sink, shaker cabinets, green cabinets, wood worktops, white splashback, metro tiled splashback, black appliances, ceramic flooring and an island.
Medium sized contemporary l-shaped kitchen in London with a belfast sink, shaker cabinets, green cabinets, wood worktops, white splashback, metro tiled splashback, black appliances, ceramic flooring and an island.

Home built by Divine Custom Homes
Photos by Spacecrafting
Photo of a medium sized classic l-shaped enclosed kitchen in Minneapolis with a belfast sink, white cabinets, white splashback, metro tiled splashback, stainless steel appliances, soapstone worktops, dark hardwood flooring, an island, brown floors and shaker cabinets.
Photo of a medium sized classic l-shaped enclosed kitchen in Minneapolis with a belfast sink, white cabinets, white splashback, metro tiled splashback, stainless steel appliances, soapstone worktops, dark hardwood flooring, an island, brown floors and shaker cabinets.

Design ideas for a nautical l-shaped kitchen in Minneapolis with a belfast sink, flat-panel cabinets, white cabinets, white splashback, stainless steel appliances, light hardwood flooring, multiple islands, white worktops, exposed beams and brown floors.

Tom Little Photography
Design ideas for a small classic l-shaped enclosed kitchen in Other with a submerged sink, shaker cabinets, medium wood cabinets, engineered stone countertops, metallic splashback, glass tiled splashback, stainless steel appliances, porcelain flooring, a breakfast bar, brown floors and white worktops.
Design ideas for a small classic l-shaped enclosed kitchen in Other with a submerged sink, shaker cabinets, medium wood cabinets, engineered stone countertops, metallic splashback, glass tiled splashback, stainless steel appliances, porcelain flooring, a breakfast bar, brown floors and white worktops.

Wood-Mode Cabinetry and Wolf/
This is an example of a traditional l-shaped kitchen in New Orleans with a belfast sink, shaker cabinets, beige cabinets, stainless steel appliances, medium hardwood flooring, an island, brown floors and black worktops.
This is an example of a traditional l-shaped kitchen in New Orleans with a belfast sink, shaker cabinets, beige cabinets, stainless steel appliances, medium hardwood flooring, an island, brown floors and black worktops.

Photography: Garett + Carrie Buell of Studiobuell/ studiobuell.com
Inspiration for a small classic l-shaped open plan kitchen in Nashville with a belfast sink, shaker cabinets, white cabinets, white splashback, metro tiled splashback, stainless steel appliances, light hardwood flooring, an island and black worktops.
Inspiration for a small classic l-shaped open plan kitchen in Nashville with a belfast sink, shaker cabinets, white cabinets, white splashback, metro tiled splashback, stainless steel appliances, light hardwood flooring, an island and black worktops.

Lauren Rubenstein Photography
This is an example of a large country l-shaped kitchen in Atlanta with a belfast sink, shaker cabinets, white cabinets, white splashback, metro tiled splashback, stainless steel appliances, medium hardwood flooring, an island, brown floors, black worktops and composite countertops.
This is an example of a large country l-shaped kitchen in Atlanta with a belfast sink, shaker cabinets, white cabinets, white splashback, metro tiled splashback, stainless steel appliances, medium hardwood flooring, an island, brown floors, black worktops and composite countertops.

Farmhouse l-shaped open plan kitchen in Other with a belfast sink, recessed-panel cabinets, marble worktops, white splashback, stainless steel appliances, light hardwood flooring, an island and white worktops.

Julia Lynn
Nautical l-shaped kitchen/diner in Charleston with recessed-panel cabinets, white cabinets, white splashback, stainless steel appliances, dark hardwood flooring, an island, brown floors and white worktops.
Nautical l-shaped kitchen/diner in Charleston with recessed-panel cabinets, white cabinets, white splashback, stainless steel appliances, dark hardwood flooring, an island, brown floors and white worktops.
Beige L-shaped Kitchen Ideas and Designs
2