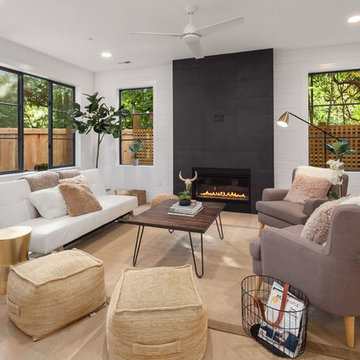Beige Living Room with a Ribbon Fireplace Ideas and Designs
Refine by:
Budget
Sort by:Popular Today
21 - 40 of 1,839 photos
Item 1 of 3
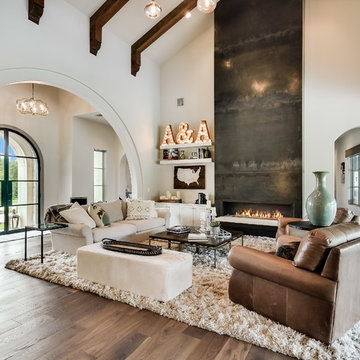
Mediterranean living room in Austin with white walls, light hardwood flooring, a ribbon fireplace and beige floors.

Inspiration for a small beach style open plan living room in Seattle with white walls, a wall mounted tv, brown floors, a wood ceiling, medium hardwood flooring, a ribbon fireplace and a tiled fireplace surround.

Photo credit Stylish Productions
Furnishings and interior design collaboration by Splendor Styling
Photo of a large classic open plan living room in DC Metro with white walls, a wall mounted tv, a coffered ceiling, medium hardwood flooring, a ribbon fireplace, a stone fireplace surround and brown floors.
Photo of a large classic open plan living room in DC Metro with white walls, a wall mounted tv, a coffered ceiling, medium hardwood flooring, a ribbon fireplace, a stone fireplace surround and brown floors.

A contemporary mountain home: Lounge Area, Photo by Eric Lucero Photography
Photo of a small contemporary living room in Denver with a metal fireplace surround, no tv, white walls, a ribbon fireplace and medium hardwood flooring.
Photo of a small contemporary living room in Denver with a metal fireplace surround, no tv, white walls, a ribbon fireplace and medium hardwood flooring.
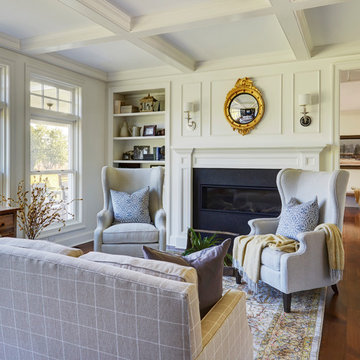
Cozy living room with coffered ceiling, wide plank pine flooring, and upholstered wing back chairs. Photo by Mike Kaskel
Design ideas for a large rural open plan living room in Chicago with a reading nook, white walls, medium hardwood flooring, a ribbon fireplace, a stone fireplace surround, no tv and brown floors.
Design ideas for a large rural open plan living room in Chicago with a reading nook, white walls, medium hardwood flooring, a ribbon fireplace, a stone fireplace surround, no tv and brown floors.
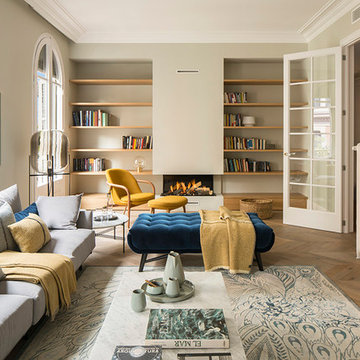
Design ideas for a large mediterranean enclosed living room in Barcelona with a reading nook, beige walls, dark hardwood flooring, a built-in media unit, brown floors and a ribbon fireplace.
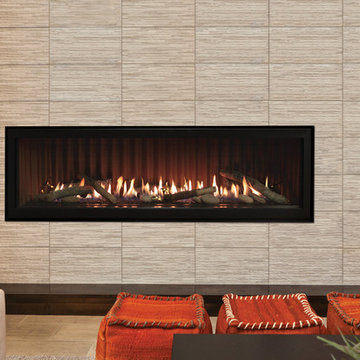
Medium sized contemporary formal open plan living room in Other with beige walls, carpet, a ribbon fireplace, a tiled fireplace surround, no tv and beige floors.
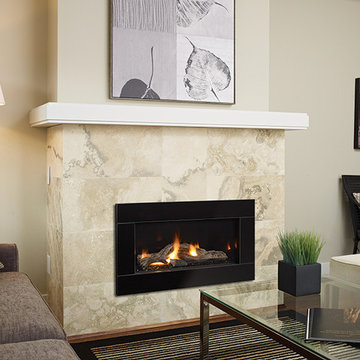
Horizon HZ30E Small Gas Fireplace
Large contemporary formal enclosed living room in New York with beige walls, dark hardwood flooring, a ribbon fireplace, a stone fireplace surround and no tv.
Large contemporary formal enclosed living room in New York with beige walls, dark hardwood flooring, a ribbon fireplace, a stone fireplace surround and no tv.

Family Room with View to Pool
[Photography by Dan Piassick]
Photo of a large contemporary open plan living room in Dallas with a stone fireplace surround, a ribbon fireplace, white walls and light hardwood flooring.
Photo of a large contemporary open plan living room in Dallas with a stone fireplace surround, a ribbon fireplace, white walls and light hardwood flooring.

Large classic enclosed living room in Los Angeles with a reading nook, white walls, dark hardwood flooring, a ribbon fireplace, a tiled fireplace surround, no tv and brown floors.
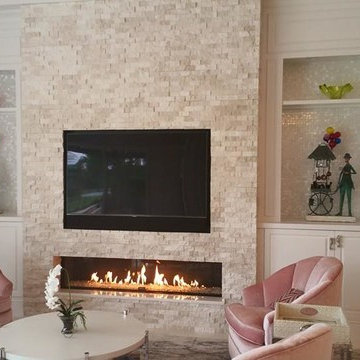
Fireplace installed by Hot Concepts Fireplaces in Naples, FL. Direct vent linear fireplace with split stacked stone to ceiling.
Contemporary living room in Miami with a ribbon fireplace, a stone fireplace surround and a wall mounted tv.
Contemporary living room in Miami with a ribbon fireplace, a stone fireplace surround and a wall mounted tv.

Here's what our clients from this project had to say:
We LOVE coming home to our newly remodeled and beautiful 41 West designed and built home! It was such a pleasure working with BJ Barone and especially Paul Widhalm and the entire 41 West team. Everyone in the organization is incredibly professional and extremely responsive. Personal service and strong attention to the client and details are hallmarks of the 41 West construction experience. Paul was with us every step of the way as was Ed Jordon (Gary David Designs), a 41 West highly recommended designer. When we were looking to build our dream home, we needed a builder who listened and understood how to bring our ideas and dreams to life. They succeeded this with the utmost honesty, integrity and quality!
41 West has exceeded our expectations every step of the way, and we have been overwhelmingly impressed in all aspects of the project. It has been an absolute pleasure working with such devoted, conscientious, professionals with expertise in their specific fields. Paul sets the tone for excellence and this level of dedication carries through the project. We so appreciated their commitment to perfection...So much so that we also hired them for two more remodeling projects.
We love our home and would highly recommend 41 West to anyone considering building or remodeling a home.

Giovanni Photography
Photo of a traditional formal open plan living room in Miami with white walls, a ribbon fireplace, a tiled fireplace surround, a wall mounted tv and feature lighting.
Photo of a traditional formal open plan living room in Miami with white walls, a ribbon fireplace, a tiled fireplace surround, a wall mounted tv and feature lighting.

Beautiful white modern open concept living room.
Design ideas for a large modern open plan living room in Los Angeles with white walls, light hardwood flooring, a ribbon fireplace, a wall mounted tv and beige floors.
Design ideas for a large modern open plan living room in Los Angeles with white walls, light hardwood flooring, a ribbon fireplace, a wall mounted tv and beige floors.
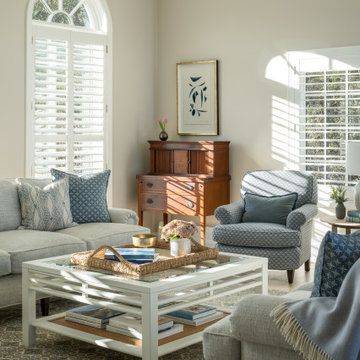
Photo of a beach style enclosed living room in Burlington with a ribbon fireplace and a stone fireplace surround.

A complete rebuild of a 1950s modern home, this project combines spatial openness, a consistent use of materials, and reconfiguration of the ground plane to bring light deep into this home and frame views of the park beyond. Daylight is introduced to the home through two new shafts of windows and skylights above the living areas. A sculptural steel and limestone stair serves as a spatially dynamic centerpiece for the home, connecting the new second floor and addition of a lower level. A retracting glass wall, minimalist water feature, and dramatic roof deck complete the indoor-outdoor experience at the heart of this home. Image by Dennis Bettencourt Photography.
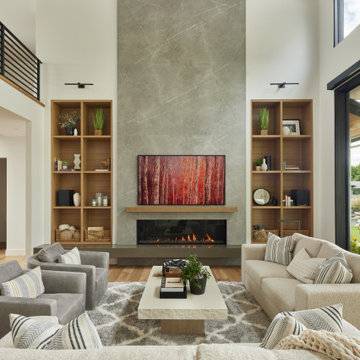
Photo of a rural living room in Seattle with white walls, medium hardwood flooring, a ribbon fireplace and brown floors.

View of Living Room and Front Entry
Inspiration for a large classic open plan living room in Boston with grey walls, a ribbon fireplace, a tiled fireplace surround, a built-in media unit, brown floors and exposed beams.
Inspiration for a large classic open plan living room in Boston with grey walls, a ribbon fireplace, a tiled fireplace surround, a built-in media unit, brown floors and exposed beams.

New linear fireplace and media wall with custom cabinets
Inspiration for a large traditional living room in Minneapolis with grey walls, carpet, a ribbon fireplace, a stone fireplace surround and grey floors.
Inspiration for a large traditional living room in Minneapolis with grey walls, carpet, a ribbon fireplace, a stone fireplace surround and grey floors.
Beige Living Room with a Ribbon Fireplace Ideas and Designs
2
