Beige Living Room with a Ribbon Fireplace Ideas and Designs
Refine by:
Budget
Sort by:Popular Today
41 - 60 of 1,839 photos
Item 1 of 3

The living room features floor to ceiling windows with big views of the Cascades from Mt. Bachelor to Mt. Jefferson through the tops of tall pines and carved-out view corridors. The open feel is accentuated with steel I-beams supporting glulam beams, allowing the roof to float over clerestory windows on three sides.
The massive stone fireplace acts as an anchor for the floating glulam treads accessing the lower floor. A steel channel hearth, mantel, and handrail all tie in together at the bottom of the stairs with the family room fireplace. A spiral duct flue allows the fireplace to stop short of the tongue and groove ceiling creating a tension and adding to the lightness of the roof plane.
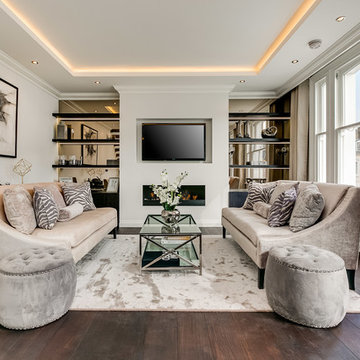
This is an example of a classic living room in London with white walls, medium hardwood flooring, a ribbon fireplace, a wall mounted tv and brown floors.

Daniela Polak und Wolf Lux
Design ideas for a rustic formal and grey and brown enclosed living room in Munich with brown walls, dark hardwood flooring, a ribbon fireplace, a stone fireplace surround, a wall mounted tv and brown floors.
Design ideas for a rustic formal and grey and brown enclosed living room in Munich with brown walls, dark hardwood flooring, a ribbon fireplace, a stone fireplace surround, a wall mounted tv and brown floors.

Location: Denver, CO, USA
Dado designed this 4,000 SF condo from top to bottom. A full-scale buildout was required, with custom fittings throughout. The brief called for design solutions that catered to both the client’s desire for comfort and easy functionality, along with a modern aesthetic that could support their bold and colorful art collection.
The name of the game - calm modernism. Neutral colors and natural materials were used throughout.
"After a couple of failed attempts with other design firms we were fortunate to find Megan Moore. We were looking for a modern, somewhat minimalist design for our newly built condo in Cherry Creek North. We especially liked Megan’s approach to design: specifically to look at the entire space and consider its flow from every perspective. Megan is a gifted designer who understands the needs of her clients. She spent considerable time talking to us to fully understand what we wanted. Our work together felt like a collaboration and partnership. We always felt engaged and informed. We also appreciated the transparency with product selection and pricing.
Megan brought together a talented team of artisans and skilled craftsmen to complete the design vision. From wall coverings to custom furniture pieces we were always impressed with the quality of the workmanship. And, we were never surprised about costs or timing.
We’ve gone back to Megan several times since our first project together. Our condo is now a Zen-like place of calm and beauty that we enjoy every day. We highly recommend Megan as a designer."
Dado Interior Design
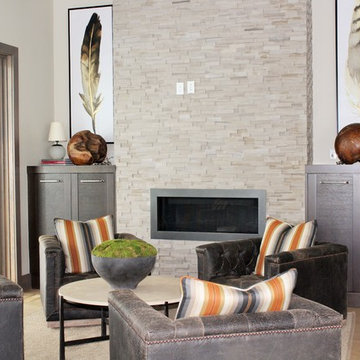
Photo of a small modern formal enclosed living room in Salt Lake City with beige walls, light hardwood flooring, a ribbon fireplace, a stone fireplace surround, no tv and feature lighting.
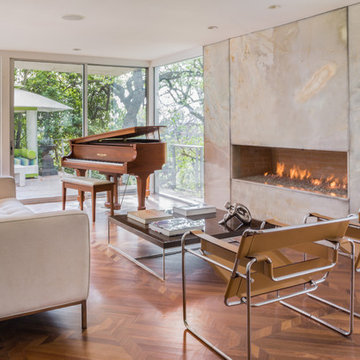
This is an example of a large modern formal living room in Los Angeles with medium hardwood flooring, a ribbon fireplace and a stone fireplace surround.

Great room kitchen. Removed load bearing wall, relocated staircase, added new floating staircase, skylights and large twelve foot sliding glass doors. Replaced fireplace with contemporary ribbon fireplace and tile surround.
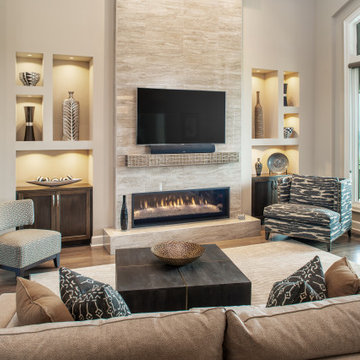
Photo of a large traditional formal open plan living room in Omaha with beige walls, dark hardwood flooring, a ribbon fireplace, a tiled fireplace surround, a wall mounted tv and brown floors.
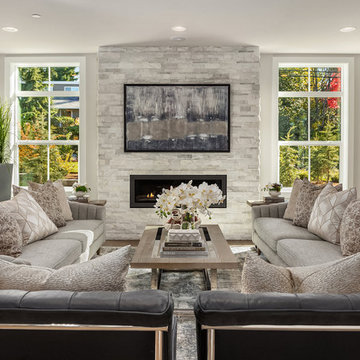
Rural grey and black living room in Seattle with grey walls, medium hardwood flooring, a ribbon fireplace and brown floors.
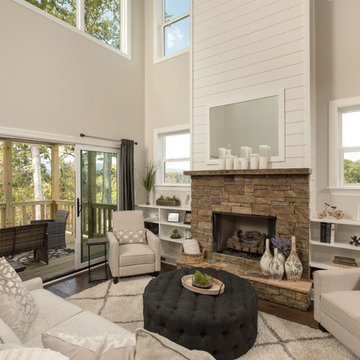
This is an example of a rural living room in Other with a reading nook, beige walls, dark hardwood flooring, a ribbon fireplace, a stone fireplace surround and no tv.

foto Chris Milo
Photo of a medium sized contemporary enclosed living room in Rome with a reading nook, white walls, a ribbon fireplace, a plastered fireplace surround, a wall mounted tv, white floors and painted wood flooring.
Photo of a medium sized contemporary enclosed living room in Rome with a reading nook, white walls, a ribbon fireplace, a plastered fireplace surround, a wall mounted tv, white floors and painted wood flooring.
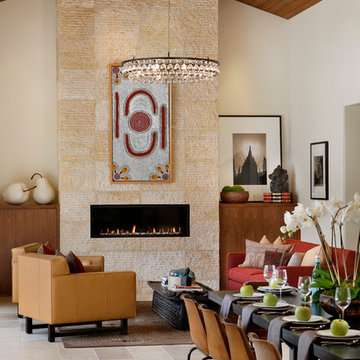
Bernard Andre Photography
SDG
I am the photographer and cannot answer any questions regarding the design, finishing, or furnishing. For any question you can contact the architect:
http://www.simpsondesigngroup.com/

Design ideas for a retro living room in Austin with a ribbon fireplace, a metal fireplace surround, a wood ceiling and wood walls.
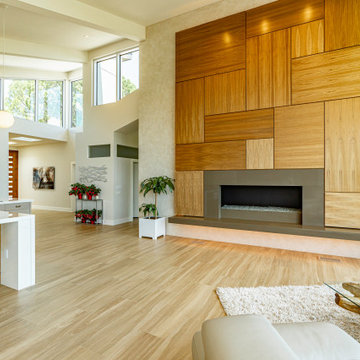
Builder: Oliver Custom Homes
Architect: Barley|Pfeiffer
Interior Designer: Panache Interiors
Photographer: Mark Adams Media
Design ideas for a large midcentury open plan living room in Austin with white walls, light hardwood flooring, a ribbon fireplace, a wooden fireplace surround and beige floors.
Design ideas for a large midcentury open plan living room in Austin with white walls, light hardwood flooring, a ribbon fireplace, a wooden fireplace surround and beige floors.
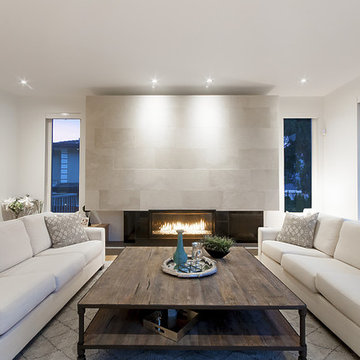
Photo of a large contemporary formal enclosed living room in Vancouver with white walls, a ribbon fireplace, no tv, light hardwood flooring, a metal fireplace surround and beige floors.
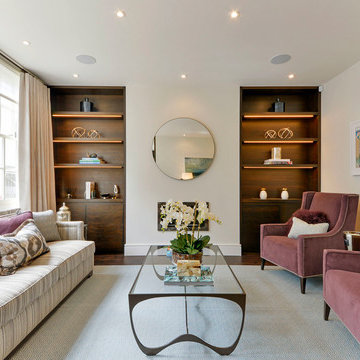
Living room with Lutron lighting and integrated speakers.
This is an example of a medium sized classic formal enclosed living room curtain in London with beige walls and a ribbon fireplace.
This is an example of a medium sized classic formal enclosed living room curtain in London with beige walls and a ribbon fireplace.
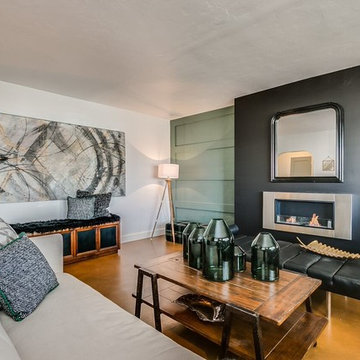
Inspiration for a medium sized classic formal enclosed living room in Phoenix with grey walls, concrete flooring, a ribbon fireplace, a tiled fireplace surround, no tv and brown floors.
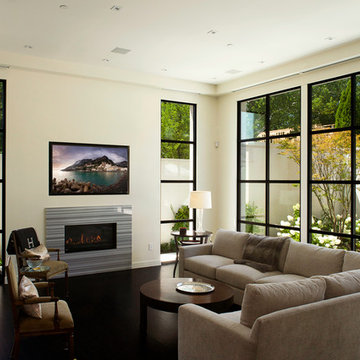
Patrick Miller Jr.
Design ideas for a medium sized contemporary open plan living room in DC Metro with dark hardwood flooring, a wall mounted tv, a ribbon fireplace, a metal fireplace surround, white walls, black floors and feature lighting.
Design ideas for a medium sized contemporary open plan living room in DC Metro with dark hardwood flooring, a wall mounted tv, a ribbon fireplace, a metal fireplace surround, white walls, black floors and feature lighting.
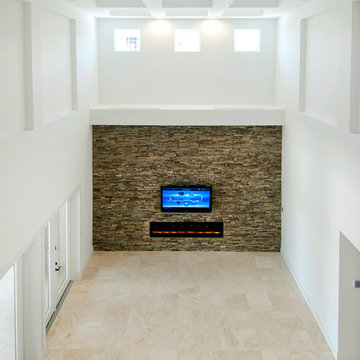
Karli Moore Photography
Photo of an expansive modern open plan living room in Tampa with white walls, travertine flooring, a ribbon fireplace, a stone fireplace surround and a built-in media unit.
Photo of an expansive modern open plan living room in Tampa with white walls, travertine flooring, a ribbon fireplace, a stone fireplace surround and a built-in media unit.
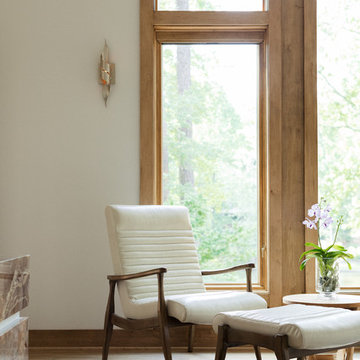
Beautiful modern wall sconces were placed on either side of the new large windows looking out over the lake.
Large modern enclosed living room in Atlanta with white walls, light hardwood flooring, a ribbon fireplace, a stone fireplace surround, no tv and brown floors.
Large modern enclosed living room in Atlanta with white walls, light hardwood flooring, a ribbon fireplace, a stone fireplace surround, no tv and brown floors.
Beige Living Room with a Ribbon Fireplace Ideas and Designs
3