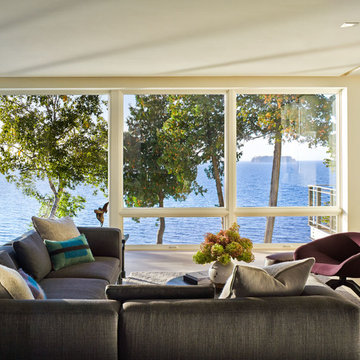Beige Living Room with a Ribbon Fireplace Ideas and Designs
Refine by:
Budget
Sort by:Popular Today
101 - 120 of 1,839 photos
Item 1 of 3
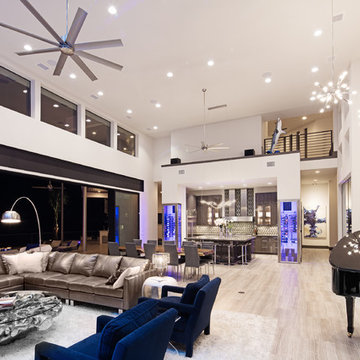
design by oscar e flores design studio
builder mike hollaway homes
This is an example of a large modern open plan living room in Austin with white walls, porcelain flooring, a ribbon fireplace, a wooden fireplace surround and no tv.
This is an example of a large modern open plan living room in Austin with white walls, porcelain flooring, a ribbon fireplace, a wooden fireplace surround and no tv.
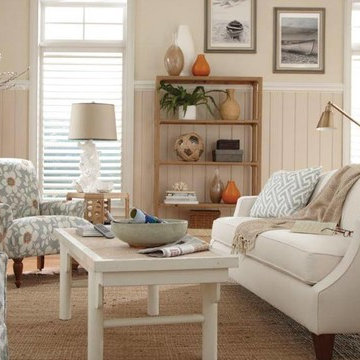
This is an example of a coastal open plan living room in Charleston with beige walls, dark hardwood flooring, a ribbon fireplace, a metal fireplace surround, a wall mounted tv and brown floors.
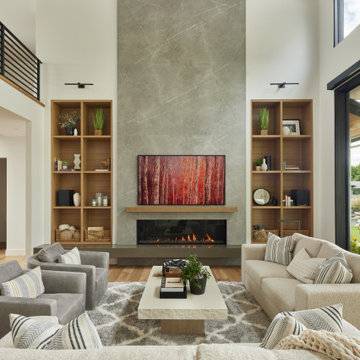
Photo of a rural living room in Seattle with white walls, medium hardwood flooring, a ribbon fireplace and brown floors.
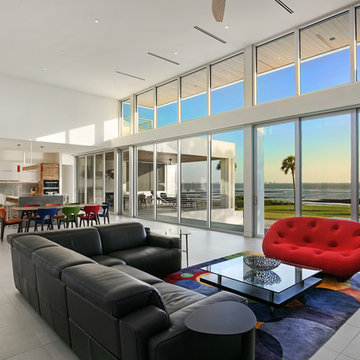
Ryan Gamma
Inspiration for a large modern open plan living room in Tampa with white walls, porcelain flooring, a ribbon fireplace, a stone fireplace surround, a wall mounted tv and grey floors.
Inspiration for a large modern open plan living room in Tampa with white walls, porcelain flooring, a ribbon fireplace, a stone fireplace surround, a wall mounted tv and grey floors.
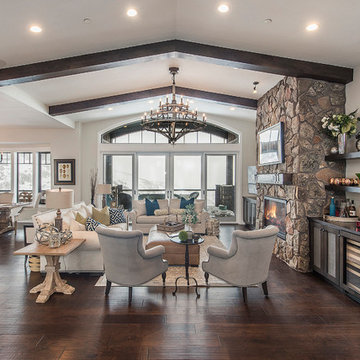
Photo of a large rustic formal open plan living room in Salt Lake City with white walls, dark hardwood flooring, a ribbon fireplace, a stone fireplace surround, brown floors, no tv and feature lighting.
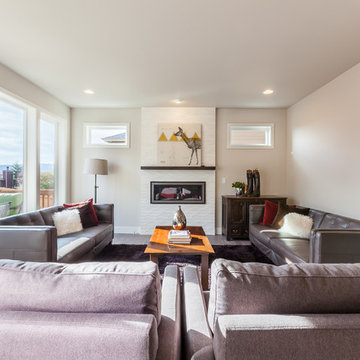
Medium sized modern enclosed living room in Seattle with white walls, no tv, dark hardwood flooring, a ribbon fireplace and a brick fireplace surround.
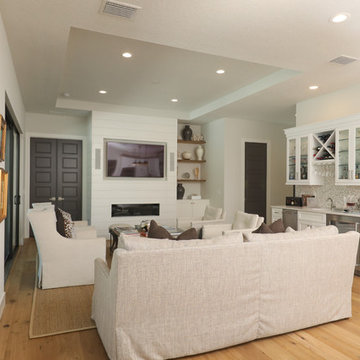
Modern Fireplace with butt joint wood and harvested wood shelves.
Inspiration for a small coastal living room in Tampa with a home bar, white walls, light hardwood flooring, a ribbon fireplace, a wooden fireplace surround and a built-in media unit.
Inspiration for a small coastal living room in Tampa with a home bar, white walls, light hardwood flooring, a ribbon fireplace, a wooden fireplace surround and a built-in media unit.
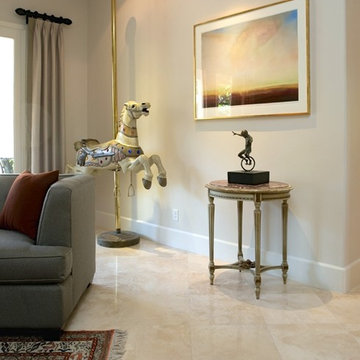
James Latta of Rancho Images -
MOVIE COLONY
When we met these wonderful Palm Springs clients, they were overwhelmed with the task of downsizing their vast collection of fine art, antiques, and sculptures. The problem was it was an amazing collection so the task was not easy. What do we keep? What do we let go? Design Vision Studio to the rescue! We realized that to really showcase these beautiful pieces, we needed to pick and choose the right ones and ensure they were showcased properly.
Lighting was improved throughout the home. We installed and updated recessed lights and cabinet lighting. Outdated ceiling fans and chandeliers were replaced. The walls were painted with a warm, soft ivory color and the moldings, door and windows also were given a complimentary fresh coat of paint. The overall impact was a clean bright room.
We replaced the outdated oak front doors with modern glass doors. The fireplace received a facelift with new tile, a custom mantle and crushed glass to replace the old fake logs. Custom draperies frame the views. The dining room was brought to life with recycled magazine grass cloth wallpaper on the ceiling, new red leather upholstery on the chairs, and a custom red paint treatment on the new chandelier to tie it all together. (The chandelier was actually powder-coated at an auto paint shop!)
Once crammed with too much, too little and no style, the Asian Modern Bedroom Suite is now a DREAM COME TRUE. We even incorporated their much loved (yet horribly out-of-date) small sofa by recovering it with teal velvet to give it new life.
Underutilized hall coat closets were removed and transformed with custom cabinetry to create art niches. We also designed a custom built-in media cabinet with "breathing room" to display more of their treasures. The new furniture was intentionally selected with modern lines to give the rooms layers and texture.
When we suggested a crystal ship chandelier to our clients, they wanted US to walk the plank. Luckily, after months of consideration, the tides turned and they gained the confidence to follow our suggestion. Now their powder room is one of their favorite spaces in their home.
Our clients (and all of their friends) are amazed at the total transformation of this home and with how well it "fits" them. We love the results too. This home now tells a story through their beautiful life-long collections. The design may have a gallery look but the feeling is all comfort and style.
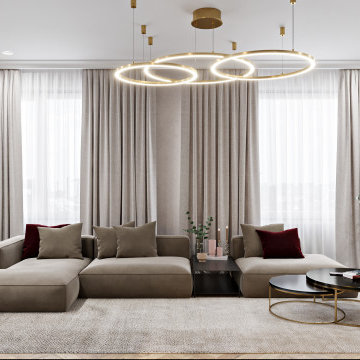
This is an example of a large classic grey and white open plan living room in Novosibirsk with beige walls, medium hardwood flooring, a ribbon fireplace, brown floors, panelled walls and feature lighting.
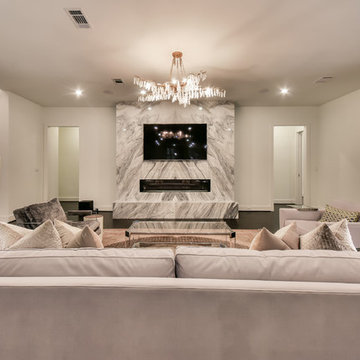
Large contemporary open plan living room in Houston with white walls, dark hardwood flooring, a ribbon fireplace, a stone fireplace surround, a wall mounted tv and brown floors.
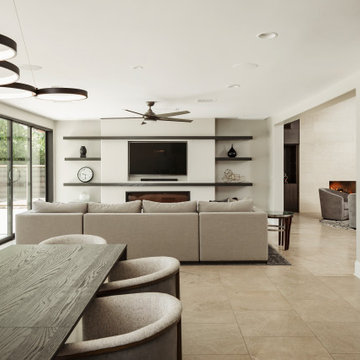
Design ideas for a large modern formal open plan living room in Phoenix with beige walls, travertine flooring, a ribbon fireplace, a tiled fireplace surround, a wall mounted tv and beige floors.
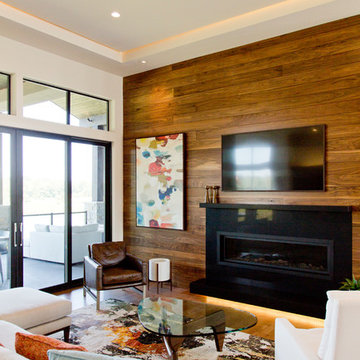
Design ideas for a medium sized contemporary formal open plan living room in Kansas City with beige walls, medium hardwood flooring, a ribbon fireplace, a stone fireplace surround, a wall mounted tv and brown floors.
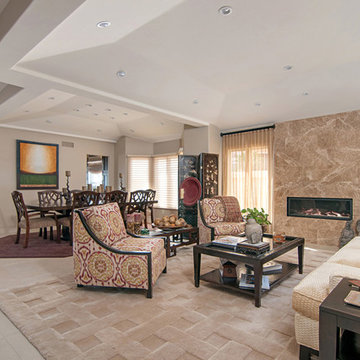
What a beautiful space to do a complete transformation. This home was completely brought up to date while working closely with the home owner, who has a wonderful eye and flair for design. We space planned the areas of her home so her favorite pieces could integrate with the new design.
The entire home turned out elegant and livable.
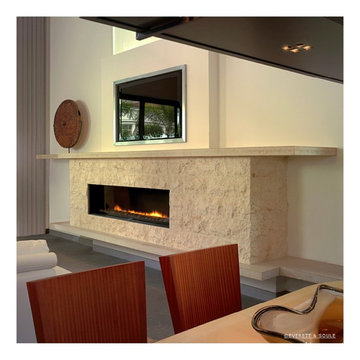
Floating fireplace
Design ideas for a large modern living room in Tampa with white walls, concrete flooring, a ribbon fireplace, a stone fireplace surround and a wall mounted tv.
Design ideas for a large modern living room in Tampa with white walls, concrete flooring, a ribbon fireplace, a stone fireplace surround and a wall mounted tv.
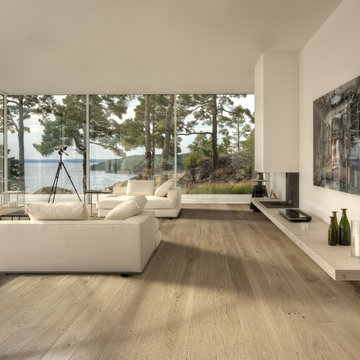
The idea for Scandinavian Hardwoods came after years of countless conversations with homeowners, designers, architects, and builders. The consistent theme: they wanted more than just a beautiful floor. They wanted insight into manufacturing locations (not just the seller or importer) and what materials are used and why. They wanted to understand the product’s environmental impact and it’s effect on indoor air quality and human health. They wanted a compelling story to tell guests about the beautiful floor they’ve chosen. At Scandinavian Hardwoods, we bring all of these elements together while making luxury more accessible.
Kahrs Oak Nouveau White, by Scandinavian Hardwoods
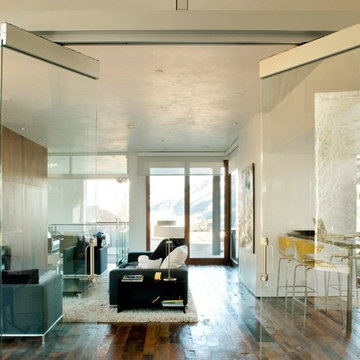
Design ideas for a large modern open plan living room in Denver with a ribbon fireplace, white walls, dark hardwood flooring, a wooden fireplace surround and brown floors.
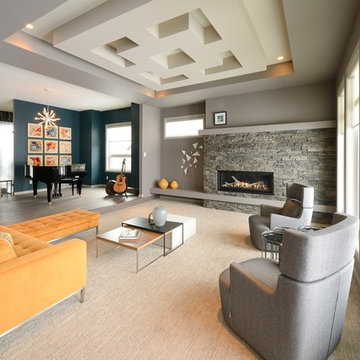
LOTTERY HOME BY BUMP INTERIORS FURNITURE SUPPLIED BY SIGNATURE LANE INTERIORS
Design ideas for a large contemporary open plan living room in Edmonton with grey walls, carpet, a ribbon fireplace and a stone fireplace surround.
Design ideas for a large contemporary open plan living room in Edmonton with grey walls, carpet, a ribbon fireplace and a stone fireplace surround.
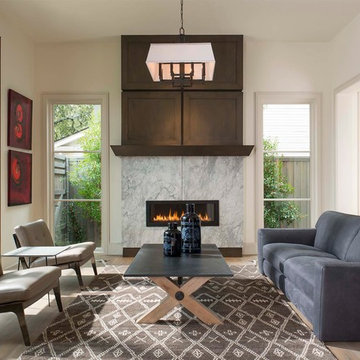
Photo of a traditional formal living room in Dallas with white walls, light hardwood flooring and a ribbon fireplace.

Photo of a modern open plan living room in Brisbane with white walls, medium hardwood flooring, a ribbon fireplace and brown floors.
Beige Living Room with a Ribbon Fireplace Ideas and Designs
6
