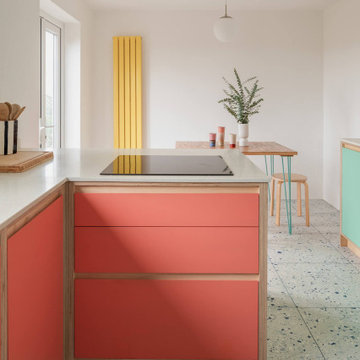Beige U-shaped Kitchen Ideas and Designs
Refine by:
Budget
Sort by:Popular Today
141 - 160 of 36,443 photos
Item 1 of 3

Design ideas for a large traditional u-shaped kitchen/diner in Orange County with stainless steel appliances, an island, a belfast sink, open cabinets, red cabinets, stainless steel worktops, white splashback, stone slab splashback, medium hardwood flooring, purple floors, white worktops and a timber clad ceiling.

A contemporary kitchen with beautiful navy blue cabinetry makes this space stand out from the rest! A textured backsplash adds texture to the space and beautifully compliments the dimensional granite. Stainless steel appliances and and cabinet pulls are the perfect choice to not over power the navy cabinetry. The light laminate floors adds a natural and coastal feel to the room.

This is an example of a large contemporary u-shaped open plan kitchen in Vancouver with a submerged sink, flat-panel cabinets, beige cabinets, engineered stone countertops, integrated appliances, concrete flooring, an island, grey floors, grey worktops and exposed beams.

We designed an addition to the house to include the new kitchen, expanded mudroom and relocated laundry room. The kitchen features an abundance of countertop and island space, island seating, a farmhouse sink, custom walnut cabinetry and floating shelves, a breakfast nook with built-in bench seating and porcelain tile flooring.

Small scandi u-shaped open plan kitchen in Madrid with a built-in sink, flat-panel cabinets, white cabinets, engineered stone countertops, green splashback, ceramic splashback, black appliances, light hardwood flooring, a breakfast bar, beige floors and white worktops.
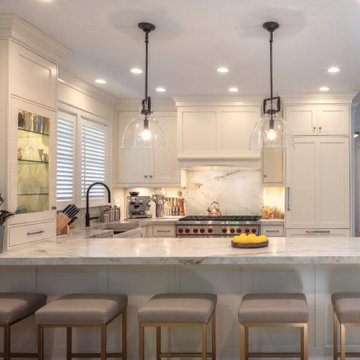
7 years ago, we complete a kitchen in Warwick, NY, that became one of the most popular projects of all time on Houzz. It was featured in Houzz stories and was viewed by millions of people - https://www.houzz.com/hznb/projects/transitional-kitchen-in-ny-pj-vj~700007
This year, the client bought a new house in Connecticut and we were thrilled when they called us, to work with them again. To our surprise, they wanted the same kitchen again – they loved their last kitchen so much and missed it, as soon as they sold the house.
We used similar cabinets, but instead of beaded-inset, we used frameless-inset cabinets, for a more modern, cleaner look.
Instead of white marble, we used Neolith Porcelain counters and backsplash.
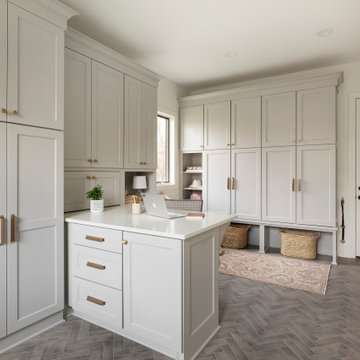
Photo of an expansive classic u-shaped kitchen in Minneapolis with a submerged sink, shaker cabinets, grey cabinets, engineered stone countertops, white splashback, mosaic tiled splashback, white appliances, ceramic flooring, grey floors and white worktops.
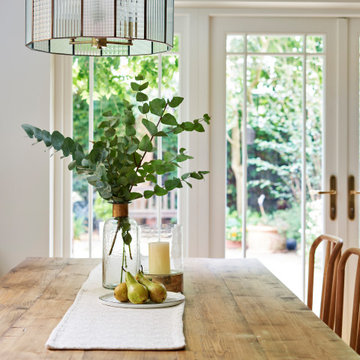
Kitchen & Dining space renovation in SW17. A traditional kitchen painted in Little Greene Company - Sage Green and complemented with gorgeous Antique Bronze accents.

Small beach style u-shaped kitchen pantry in Other with a belfast sink, shaker cabinets, white cabinets, engineered stone countertops, white splashback, metro tiled splashback, black appliances, medium hardwood flooring, an island and white worktops.

Our take on an updated traditional style kitchen with touches of farmhouse to add warmth and texture.
Large traditional u-shaped enclosed kitchen in Raleigh with a submerged sink, raised-panel cabinets, white cabinets, quartz worktops, white splashback, engineered quartz splashback, integrated appliances, medium hardwood flooring, an island, brown floors and white worktops.
Large traditional u-shaped enclosed kitchen in Raleigh with a submerged sink, raised-panel cabinets, white cabinets, quartz worktops, white splashback, engineered quartz splashback, integrated appliances, medium hardwood flooring, an island, brown floors and white worktops.

Photo of a large retro u-shaped open plan kitchen in Seattle with a submerged sink, flat-panel cabinets, grey cabinets, quartz worktops, white splashback, metro tiled splashback, stainless steel appliances, light hardwood flooring, a breakfast bar, beige floors and white worktops.
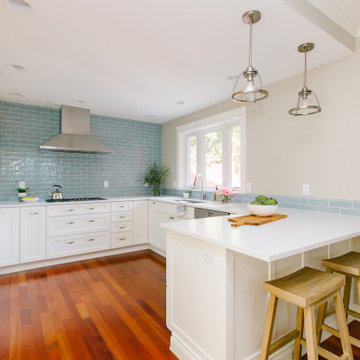
Photo of a small classic u-shaped kitchen in Seattle with a submerged sink, shaker cabinets, white cabinets, engineered stone countertops, blue splashback, ceramic splashback, stainless steel appliances, medium hardwood flooring, a breakfast bar, white worktops and brown floors.
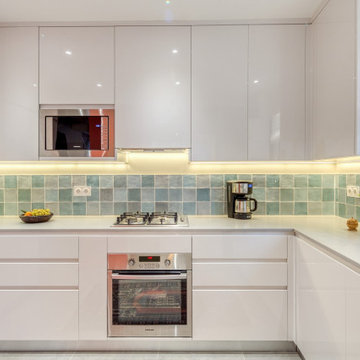
Photo of a medium sized contemporary u-shaped kitchen in Paris with a submerged sink, flat-panel cabinets, white cabinets, green splashback, stainless steel appliances, grey floors and white worktops.
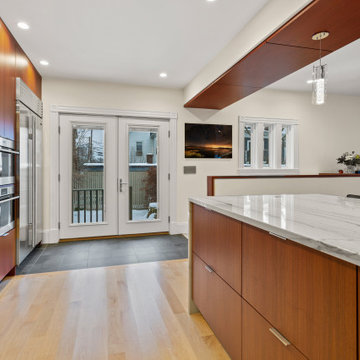
Large modern u-shaped kitchen/diner in Boston with a submerged sink, flat-panel cabinets, dark wood cabinets, marble worktops, white splashback, stone slab splashback, integrated appliances, light hardwood flooring, an island, beige floors and white worktops.

LALUZ Home offers more than just distinctively beautiful home products. We've also backed each style with award-winning craftsmanship, unparalleled quality
and superior service. We believe that the products you choose from LALUZ Home should exceed functionality and transform your spaces into stunning, inspiring settings.
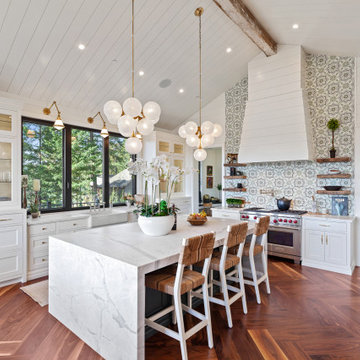
Two levels of South-facing (and lake-facing) outdoor spaces wrap the home and provide ample excuses to spend leisure time outside. Acting as an added room to the home, this area connects the interior to the gorgeous neighboring countryside, even featuring an outdoor grill and barbecue area. A massive two-story rock-faced wood burning fireplace with subtle copper accents define both the interior and exterior living spaces. Providing warmth, comfort, and a stunning focal point, this fireplace serves as a central gathering place in any season. A chef’s kitchen is equipped with a 48” professional range which allows for gourmet cooking with a phenomenal view. With an expansive bunk room for guests, the home has been designed with a grand master suite that exudes luxury and takes in views from the North, West, and South sides of the panoramic beauty.
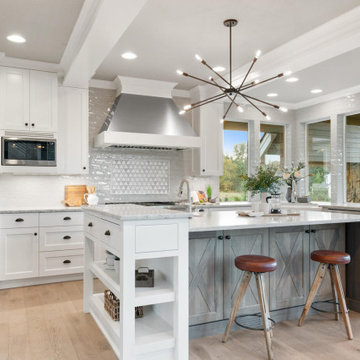
Photo of a large traditional u-shaped kitchen in Portland with a belfast sink, shaker cabinets, white cabinets, engineered stone countertops, grey splashback, porcelain splashback, stainless steel appliances, light hardwood flooring, an island, grey worktops and beige floors.
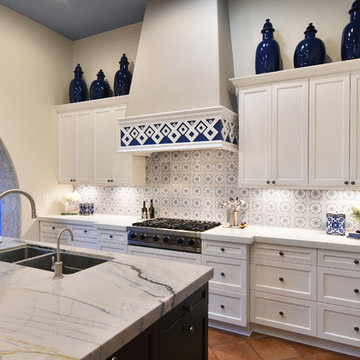
Photo of a large mediterranean u-shaped kitchen/diner in Phoenix with a submerged sink, recessed-panel cabinets, white cabinets, engineered stone countertops, multi-coloured splashback, ceramic splashback, stainless steel appliances, terracotta flooring, an island, orange floors and white worktops.

This kitchen shows a classic design in a mix of greys with a high gloss finish, Stainless steel handle-less base units, which has then been mixed with White quartz worktops. These colours really compliment the feature Granite flooring in the room. The kitchen has stainless steel handle-less base units, which has then been mixed with White quartz worktops.
The customer also specified a custom Granite breakfast bar, which is moveable. The breakfast bar goal post style sits over the island and has the option to pull out to create a breakfast bar over hang for bar stools.
This bespoke feature was created by the stone fabricators Stone Connection based in Wheldrake in York.
Beige U-shaped Kitchen Ideas and Designs
8
