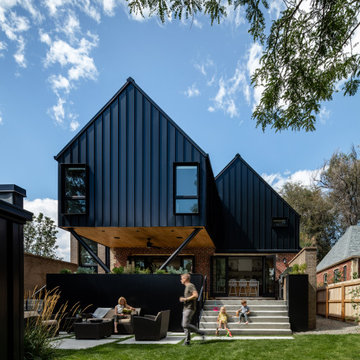Black Country House Exterior Ideas and Designs
Refine by:
Budget
Sort by:Popular Today
1 - 20 of 337 photos
Item 1 of 3

This is an example of a large and black rural two floor detached house in Salt Lake City with wood cladding, a pitched roof and a mixed material roof.
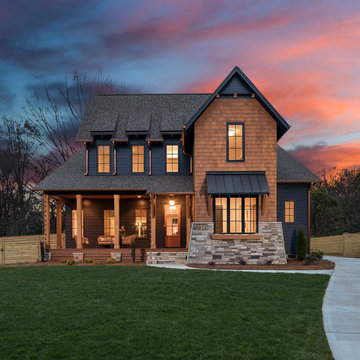
Large and black rural two floor detached house in Charlotte with mixed cladding, a pitched roof and a shingle roof.
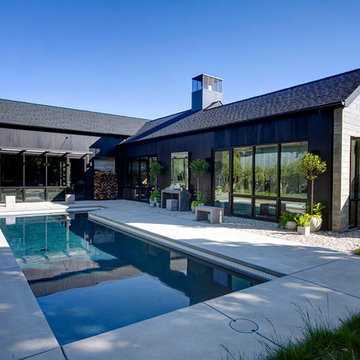
This is an example of a large and black farmhouse two floor house exterior in San Francisco with mixed cladding.
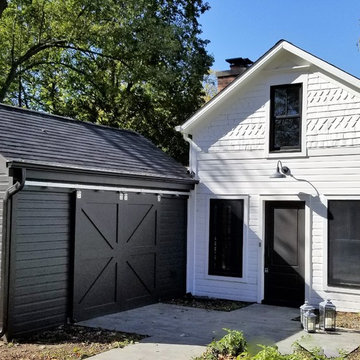
Design ideas for a black and small farmhouse bungalow detached house in Chicago with a pitched roof, a shingle roof and vinyl cladding.
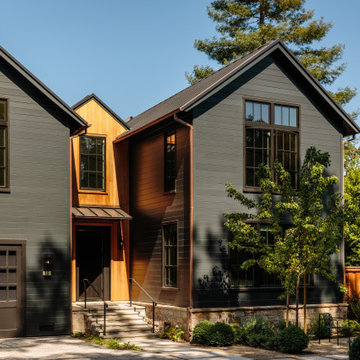
Thoughtful design and detailed craft combine to create this timelessly elegant custom home. The contemporary vocabulary and classic gabled roof harmonize with the surrounding neighborhood and natural landscape. Built from the ground up, a two story structure in the front contains the private quarters, while the one story extension in the rear houses the Great Room - kitchen, dining and living - with vaulted ceilings and ample natural light. Large sliding doors open from the Great Room onto a south-facing patio and lawn creating an inviting indoor/outdoor space for family and friends to gather.
Chambers + Chambers Architects
Stone Interiors
Federika Moller Landscape Architecture
Alanna Hale Photography
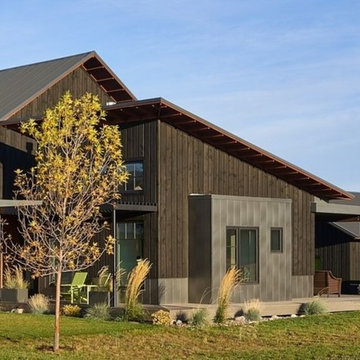
Product: AquaFir™ siding in douglas fir square edge product in black color with wire brushed texture
Product use: 1x8 boards with 1x4 battens, a reverse board and batten application
Modern home with a farmhouse feel at 6200’ in the Teton Mountains. This home used douglas fir square edge siding for the reverse board and batten application with a metal roof and some metal accents.
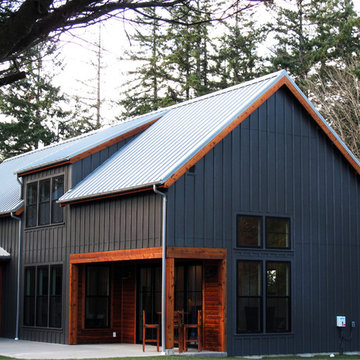
This 2,400 square foot contemporary farmhouse was designed by island architect Mark Olason and built by Clark as a spec home, and has the same level of unique, quality features found in all our custom residential work. The dramatic exterior features Hardie Panel siding, tight knot cedar trim, and sand finish concrete. The tight knot cedar is also used for the channel siding encasing the outdoor seating area. Inside, hardwood floors, durable tuftex carpet, and extensive tilework can be found throughout. Quartz countertops and Bertazzoni appliances complete the kitchen.

Photo of a small and black farmhouse two floor detached house in Other with concrete fibreboard cladding, a pitched roof and a metal roof.

Large and black farmhouse two floor detached house in Other with a pitched roof, a shingle roof and a black roof.

Design ideas for a medium sized and black farmhouse two floor detached house in San Francisco with mixed cladding, a butterfly roof, a shingle roof, a grey roof and board and batten cladding.
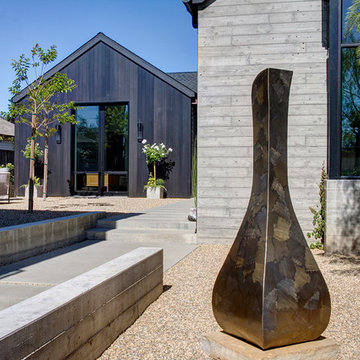
Inspiration for a large and black rural two floor house exterior in San Francisco with mixed cladding.
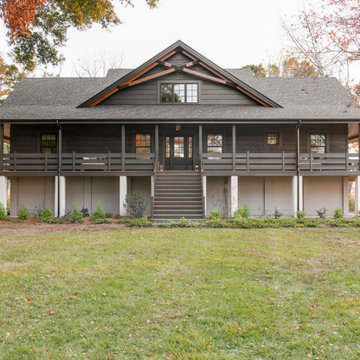
Black rural two floor detached house in Charleston with wood cladding, a pitched roof and a shingle roof.
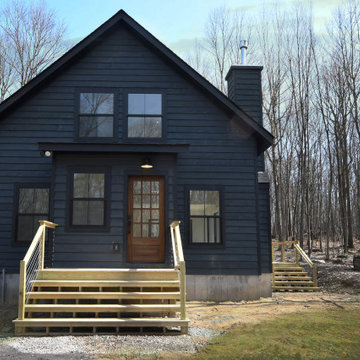
This is an example of a medium sized and black country two floor detached house in New York with wood cladding, a pitched roof and a metal roof.

Moody colors contrast with white painted trim and a custom white oak coat hook wall in a combination laundry/mudroom that leads to the home from the garage entrance.
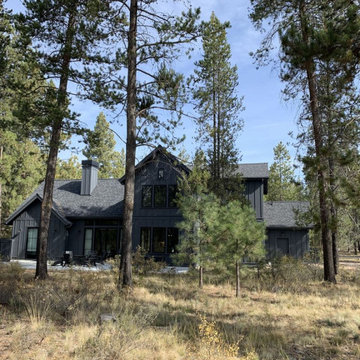
Photo of a large and black rural two floor detached house in Salt Lake City with wood cladding, a pitched roof and a mixed material roof.
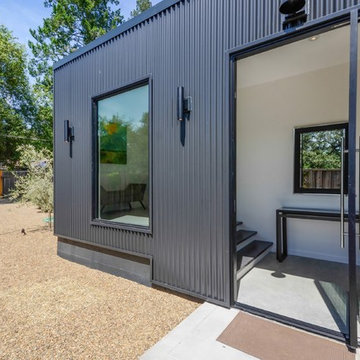
This is an example of a black country bungalow detached house in San Francisco with metal cladding, a flat roof and a metal roof.
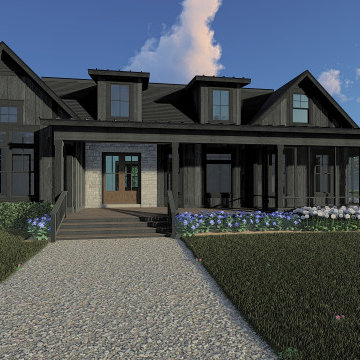
Photo of a medium sized and black rural two floor detached house in Other with wood cladding, a pitched roof, a metal roof, a black roof and board and batten cladding.

Farmhouse with modern elements, large windows, and mixed materials.
Expansive and black rural two floor brick detached house in Salt Lake City with a pitched roof, a shingle roof, a black roof and board and batten cladding.
Expansive and black rural two floor brick detached house in Salt Lake City with a pitched roof, a shingle roof, a black roof and board and batten cladding.
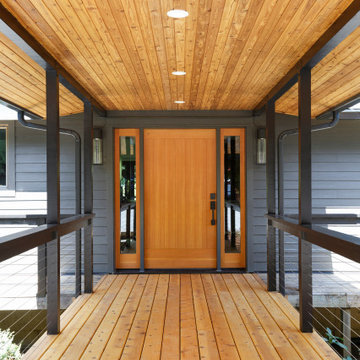
While the majority of APD designs are created to meet the specific and unique needs of the client, this whole home remodel was completed in partnership with Black Sheep Construction as a high end house flip. From space planning to cabinet design, finishes to fixtures, appliances to plumbing, cabinet finish to hardware, paint to stone, siding to roofing; Amy created a design plan within the contractor’s remodel budget focusing on the details that would be important to the future home owner. What was a single story house that had fallen out of repair became a stunning Pacific Northwest modern lodge nestled in the woods!
Black Country House Exterior Ideas and Designs
1
