Black Rustic House Exterior Ideas and Designs
Refine by:
Budget
Sort by:Popular Today
1 - 20 of 275 photos
Item 1 of 3

Photo of a large and black rustic bungalow detached house in Portland with wood cladding, a lean-to roof and a metal roof.
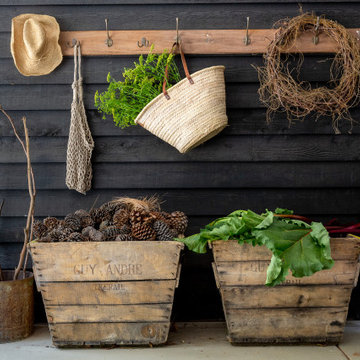
Design ideas for a black rustic detached house in Melbourne with wood cladding.

The site's privacy permitted the use of extensive glass. Overhangs were calibrated to minimize summer heat gain.
Inspiration for a medium sized and black rustic detached house in Chicago with three floors, concrete fibreboard cladding, a flat roof and a green roof.
Inspiration for a medium sized and black rustic detached house in Chicago with three floors, concrete fibreboard cladding, a flat roof and a green roof.
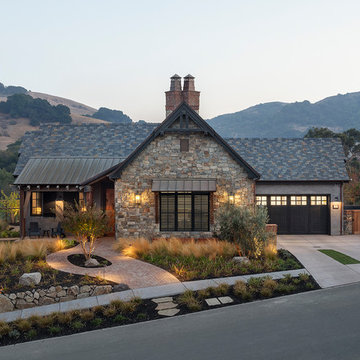
Photo by Eric Rorer
This is an example of a medium sized and black rustic two floor detached house in San Francisco with a tiled roof.
This is an example of a medium sized and black rustic two floor detached house in San Francisco with a tiled roof.
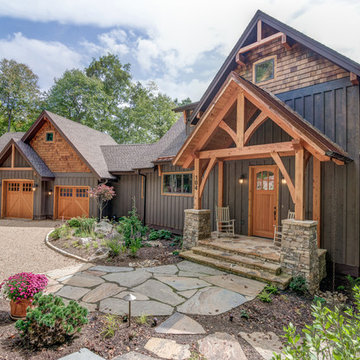
This is an example of a black rustic two floor house exterior in Other with wood cladding and a pitched roof.
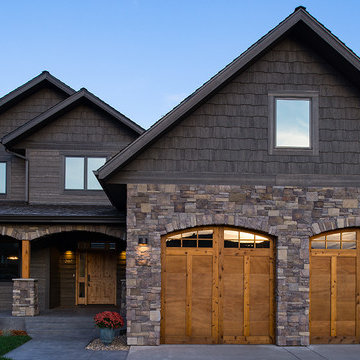
Medium sized and black rustic two floor detached house in Other with mixed cladding, a pitched roof and a shingle roof.

The front view of the cabin hints at the small footprint while a view of the back exposes the expansiveness that is offered across all four stories.
This small 934sf lives large offering over 1700sf of interior living space and additional 500sf of covered decking.
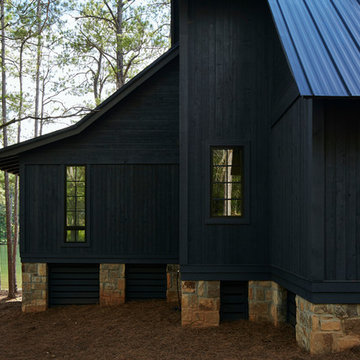
Large and black rustic two floor detached house in Birmingham with wood cladding, a pitched roof and a metal roof.

Inspiration for a medium sized and black rustic detached house in Toronto with three floors, mixed cladding, a pitched roof, a metal roof, a red roof and shiplap cladding.
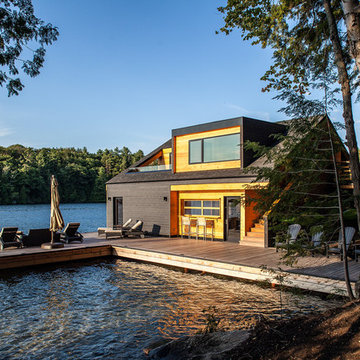
Architecture: Mike Lanctot & Zak Fish
Structural: Moses Structural Engineers
Design ideas for a medium sized and black rustic two floor house exterior in Toronto with wood cladding.
Design ideas for a medium sized and black rustic two floor house exterior in Toronto with wood cladding.
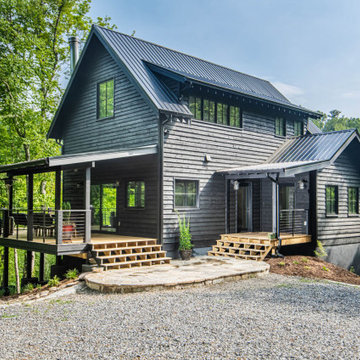
Design ideas for a black rustic detached house in Other with three floors, wood cladding, a pitched roof and a metal roof.
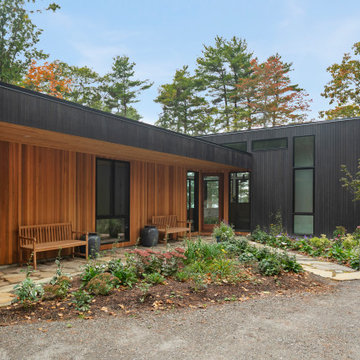
This is an example of a medium sized and black rustic bungalow detached house in Portland Maine with wood cladding and a flat roof.
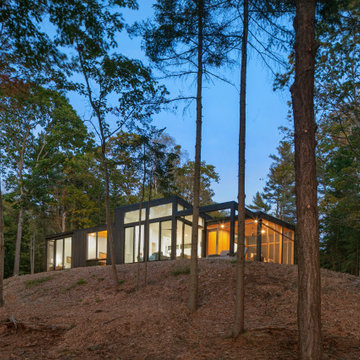
Photo of a medium sized and black rustic bungalow detached house in Portland Maine with wood cladding and a flat roof.
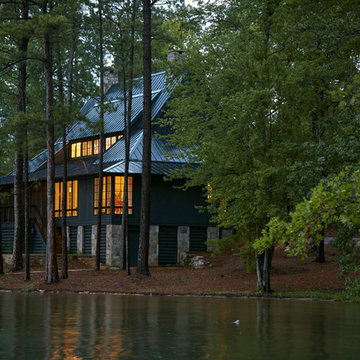
This is an example of a large and black rustic two floor detached house in Birmingham with wood cladding, a pitched roof and a metal roof.
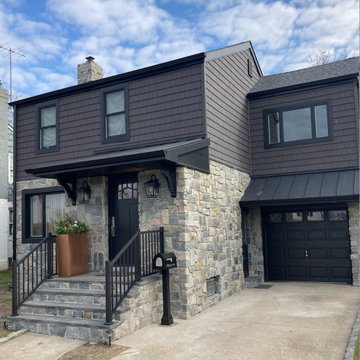
This is an example of a black rustic two floor house exterior in New York with vinyl cladding, a metal roof, a black roof and shingles.
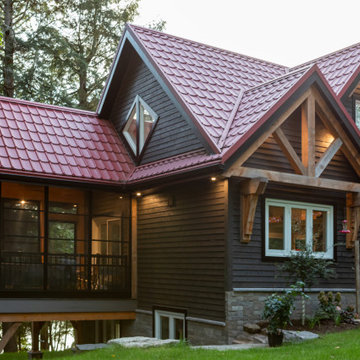
Inspiration for a medium sized and black rustic detached house in Toronto with three floors, mixed cladding, a pitched roof, a metal roof, a red roof and shiplap cladding.
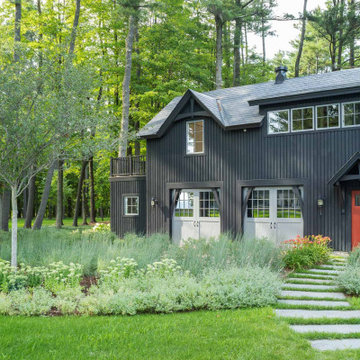
Photo of a black rustic two floor detached house in Burlington with a pitched roof and a shingle roof.
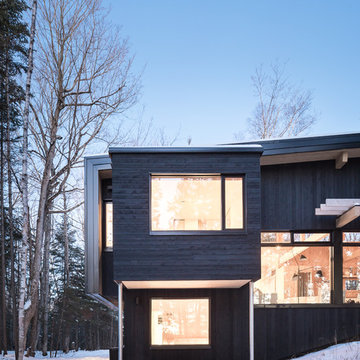
Martin Dufour architecte
Photographe: Ulysse Lemerise
This is an example of a small and black rustic split-level house exterior in Montreal with wood cladding.
This is an example of a small and black rustic split-level house exterior in Montreal with wood cladding.
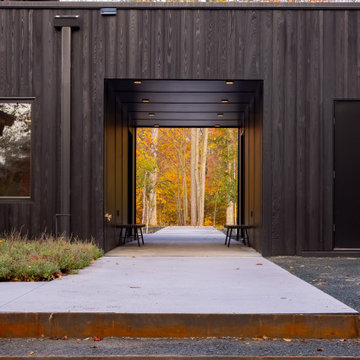
this Breezeway between the garage and house forms a portal framing natural views
Black rustic detached house in Minneapolis with wood cladding, a flat roof and board and batten cladding.
Black rustic detached house in Minneapolis with wood cladding, a flat roof and board and batten cladding.
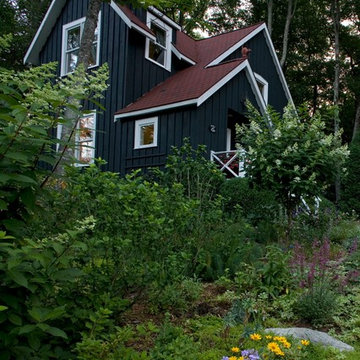
Clad in wood board and batten siding stained in Cabot's semi-solid black stain with white trim.
Inspiration for a black rustic two floor house exterior in Charlotte with wood cladding.
Inspiration for a black rustic two floor house exterior in Charlotte with wood cladding.
Black Rustic House Exterior Ideas and Designs
1