Black Midcentury House Exterior Ideas and Designs
Refine by:
Budget
Sort by:Popular Today
1 - 20 of 307 photos
Item 1 of 3

This is an example of a black retro two floor detached house in Portland.

Inspiration for a large and black midcentury bungalow detached house in Portland with wood cladding, a lean-to roof, a shingle roof and a black roof.

We preserved and restored the front brick facade on this Worker Cottage renovation. A new roof slope was created with the existing dormers and new windows were added to the dormers to filter more natural light into the house. The existing rear exterior had zero connection to the backyard, so we removed the back porch, brought the first level down to grade, and designed an easy walkout connection to the yard. The new master suite now has a private balcony with roof overhangs to provide protection from sun and rain.
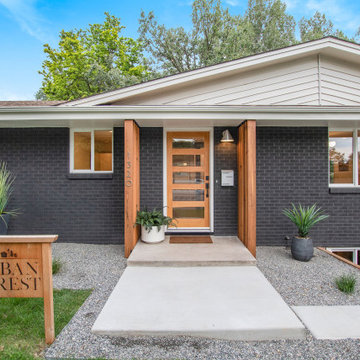
Medium sized and black retro two floor brick detached house in Denver with a pitched roof and a shingle roof.

In this close up view of the side of the house, you get an even better idea of the previously mentioned paint scheme. The fence shows the home’s former color, a light brown. The new exterior paint colors dramatically show how the right color change can add a wonderful fresh feel to a house.
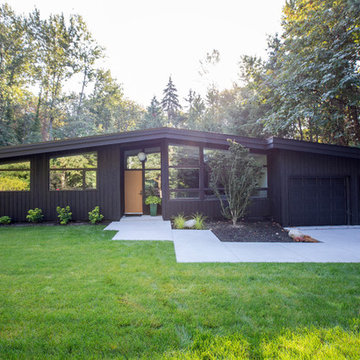
Medium sized and black retro bungalow detached house in Vancouver with a pitched roof.

Photo: Roy Aguilar
Design ideas for a small and black retro bungalow brick detached house in Dallas with a pitched roof and a metal roof.
Design ideas for a small and black retro bungalow brick detached house in Dallas with a pitched roof and a metal roof.
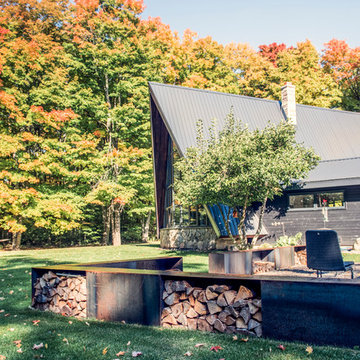
A mid-century a-frame is given new life through an exterior and interior renovation
Inspiration for a medium sized and black retro two floor house exterior in Toronto with wood cladding and a pitched roof.
Inspiration for a medium sized and black retro two floor house exterior in Toronto with wood cladding and a pitched roof.

Side yard view of whole house exterior remodel
Inspiration for a large and black midcentury two floor house exterior in San Diego.
Inspiration for a large and black midcentury two floor house exterior in San Diego.

What started as a kitchen and two-bathroom remodel evolved into a full home renovation plus conversion of the downstairs unfinished basement into a permitted first story addition, complete with family room, guest suite, mudroom, and a new front entrance. We married the midcentury modern architecture with vintage, eclectic details and thoughtful materials.

Staggered bluestone thermal top treads surrounded with mexican pebble leading to the original slab front door and surrounding midcentury glass and original Nelson Bubble lamp. At night the lamp looks like the moon hanging over the front door. and the FX ZDC outdoor lighting with modern black fixtures create a beautiful night time ambiance.
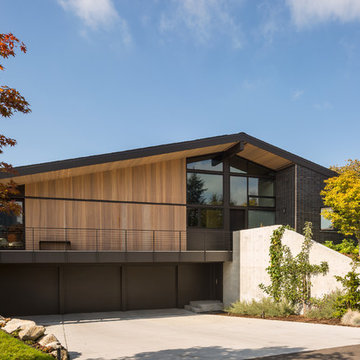
A steel catwalk projects above the garage, allowing for a sliding glass door at the den, and a protected lower floor entry.
This is an example of a large and black retro two floor brick house exterior in Seattle with a pitched roof.
This is an example of a large and black retro two floor brick house exterior in Seattle with a pitched roof.

Nearing completion of the additional 1,000 sqft that we Studio MSL DESIGNED & BUILT for this family.
This is an example of a large and black retro bungalow detached house in DC Metro with concrete fibreboard cladding, a flat roof, a white roof and board and batten cladding.
This is an example of a large and black retro bungalow detached house in DC Metro with concrete fibreboard cladding, a flat roof, a white roof and board and batten cladding.

Black mid-century modern a-frame house in the woods of New England.
Medium sized and black midcentury two floor detached house in Boston with wood cladding, a shingle roof, a brown roof and board and batten cladding.
Medium sized and black midcentury two floor detached house in Boston with wood cladding, a shingle roof, a brown roof and board and batten cladding.

The Portland Heights home of Neil Kelly Company CFO, Dan Watson (and family), gets a modern redesign led by Neil Kelly Portland Design Consultant Michelle Rolens, who has been with the company for nearly 30 years. The project includes an addition, architectural redesign, new siding, windows, paint, and outdoor living spaces.

Entry and North Decks Elevate to Overlook Pier Cove Valley - Bridge House - Fenneville, Michigan - Lake Michigan, Saugutuck, Michigan, Douglas Michigan - HAUS | Architecture For Modern Lifestyles
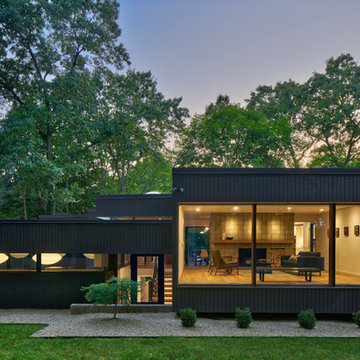
Photo: Jason Keen
Black retro two floor detached house in Grand Rapids with a flat roof.
Black retro two floor detached house in Grand Rapids with a flat roof.
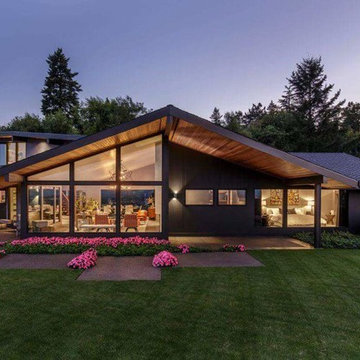
Medium sized and black midcentury bungalow detached house in Sacramento with a pitched roof and a shingle roof.

What started as a kitchen and two-bathroom remodel evolved into a full home renovation plus conversion of the downstairs unfinished basement into a permitted first story addition, complete with family room, guest suite, mudroom, and a new front entrance. We married the midcentury modern architecture with vintage, eclectic details and thoughtful materials.
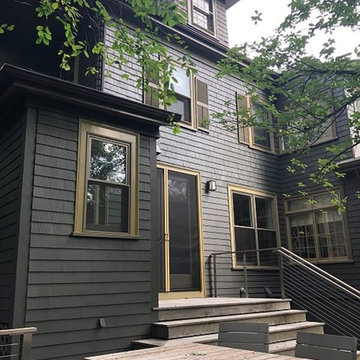
This photo really shows how the charcoal and gold paint colors highlight the shingle siding. This color is a great choice for emphasizing the natural charm and flexibility of wood as a surface. The natural surface of both the back steps and bench in the foreground stand in stark contrast. This greatly enhances the view of the charcoal and gold trim, while bringing them together.
Black Midcentury House Exterior Ideas and Designs
1