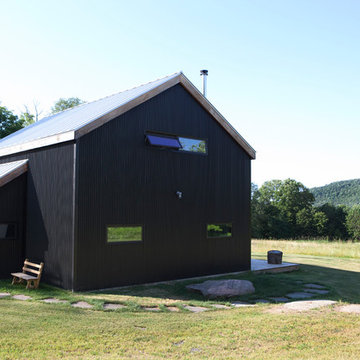Black Rustic House Exterior Ideas and Designs
Refine by:
Budget
Sort by:Popular Today
81 - 100 of 271 photos
Item 1 of 3
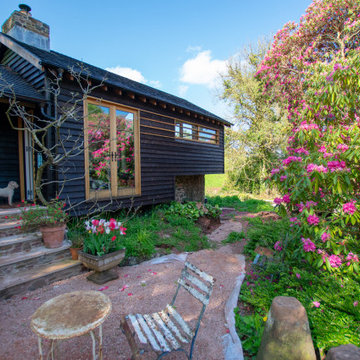
Photo of a small and black rustic two floor detached house in Devon with wood cladding, a pitched roof and a shingle roof.
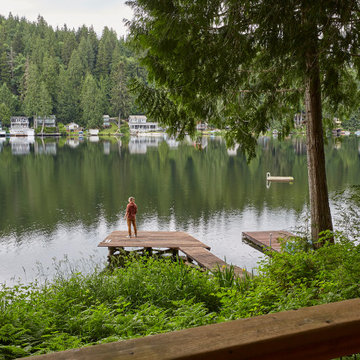
The compact subdued cabin nestled under a lush second-growth forest overlooking Lake Rosegir. Built over an existing foundation, the new building is just over 800 square feet. Early design discussions focused on creating a compact, structure that was simple, unimposing, and efficient. Hidden in the foliage clad in dark stained cedar, the house welcomes light inside even on the grayest days. A deck sheltered under 100 yr old cedars is a perfect place to watch the water.
Project Team | Lindal Home
Architectural Designer | OTO Design
General Contractor | Love and sons
Photography | Patrick
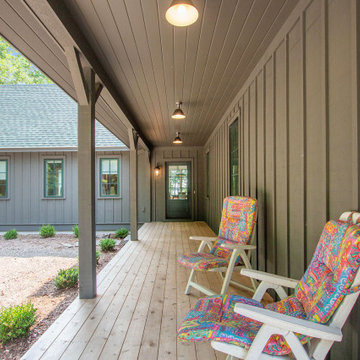
Front porch.
This is an example of a black rustic detached house in Grand Rapids with wood cladding, a pitched roof, a shingle roof and board and batten cladding.
This is an example of a black rustic detached house in Grand Rapids with wood cladding, a pitched roof, a shingle roof and board and batten cladding.
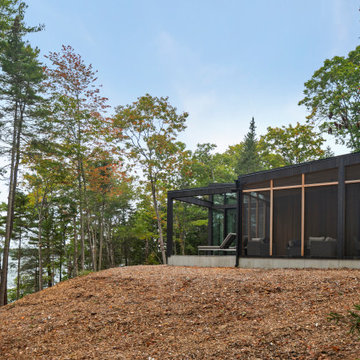
Inspiration for a medium sized and black rustic bungalow detached house in Portland Maine with wood cladding and a flat roof.
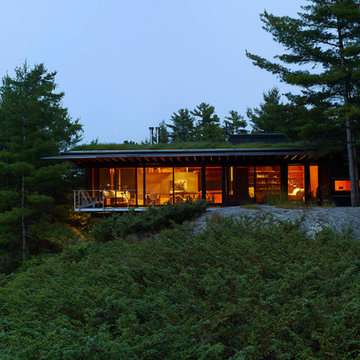
Tom Arban
Design ideas for a black rustic bungalow house exterior in Toronto with wood cladding.
Design ideas for a black rustic bungalow house exterior in Toronto with wood cladding.
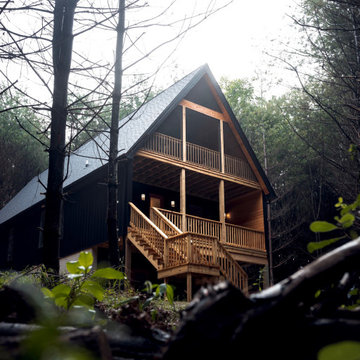
The front view of the cabin hints at the small footprint while a view of the back exposes the expansiveness that is offered across all four stories.
Small and black rustic detached house in Columbus with metal cladding, a shingle roof and a black roof.
Small and black rustic detached house in Columbus with metal cladding, a shingle roof and a black roof.
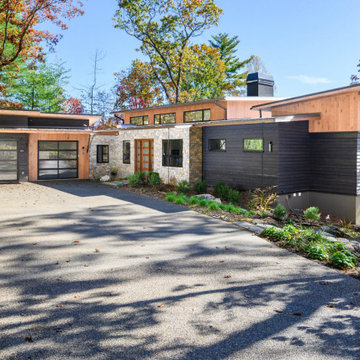
Photo of a black rustic detached house in Other with mixed cladding, a lean-to roof and a metal roof.
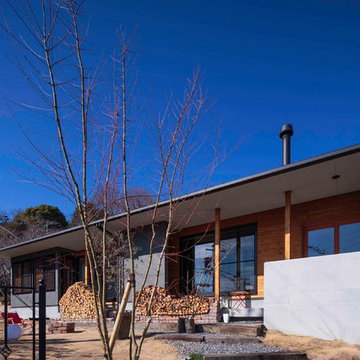
薪ストーブのある平屋の住宅です。
Photo:Hirofumi Imanishi
This is an example of a medium sized and black rustic bungalow detached house in Other with mixed cladding, a lean-to roof and a metal roof.
This is an example of a medium sized and black rustic bungalow detached house in Other with mixed cladding, a lean-to roof and a metal roof.
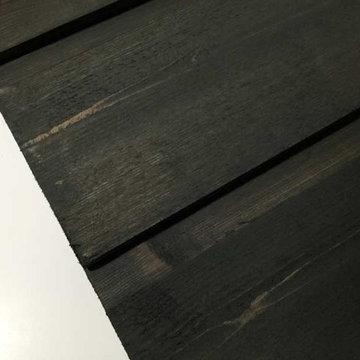
Western Red Cedar channel rustic siding shown as it would be installed. Prefinished in PPG's 2018 stain color of the year "Cinder". This semi-transparent stain allows the natural wood color come through but has a dark black tone but it is not a solid color stain.
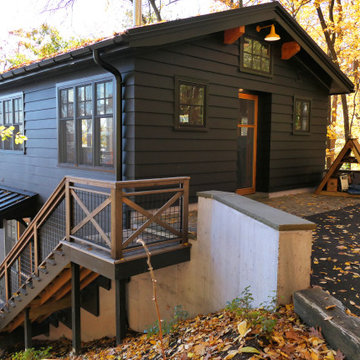
Small and black rustic detached house in New York with three floors, a pitched roof, a metal roof, a black roof and shiplap cladding.
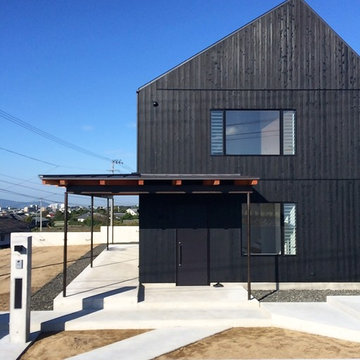
photo by Shin Miyauchi
Inspiration for a black rustic two floor house exterior in Other with a pitched roof.
Inspiration for a black rustic two floor house exterior in Other with a pitched roof.
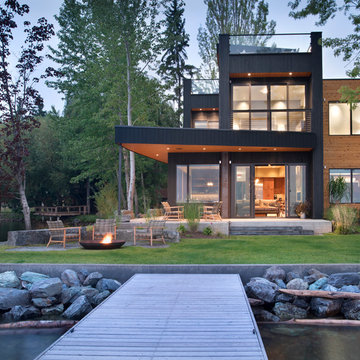
Photo by Gibeon Photography ~ The exterior is natural cedar siding stained in a fun charcoal color. A large steel fire vessel sits out front.
Photo of a black rustic detached house in Other with three floors and wood cladding.
Photo of a black rustic detached house in Other with three floors and wood cladding.
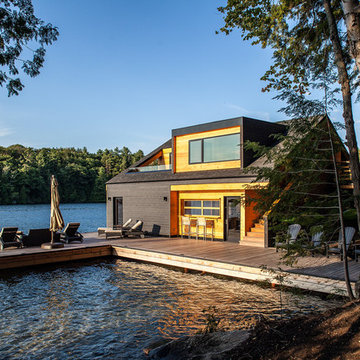
Architecture: Mike Lanctot & Zak Fish
Structural: Moses Structural Engineers
Design ideas for a medium sized and black rustic two floor house exterior in Toronto with wood cladding.
Design ideas for a medium sized and black rustic two floor house exterior in Toronto with wood cladding.
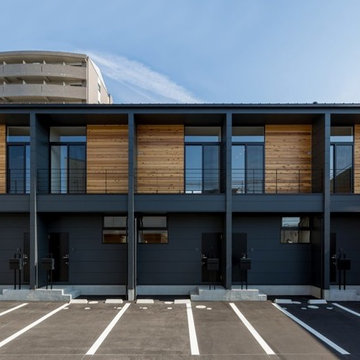
This is an example of a small and black rustic two floor flat in Other with mixed cladding, a lean-to roof and a metal roof.
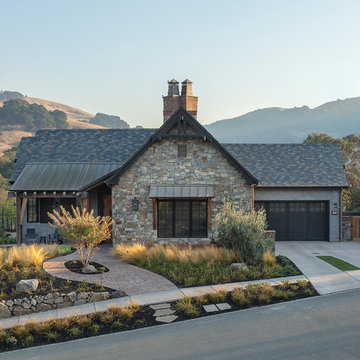
Photo by Eric Rorer
Photo of a medium sized and black rustic two floor detached house in San Francisco with a tiled roof.
Photo of a medium sized and black rustic two floor detached house in San Francisco with a tiled roof.
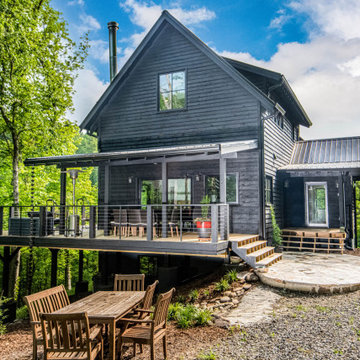
Design ideas for a black rustic detached house in Other with three floors, wood cladding, a pitched roof and a metal roof.
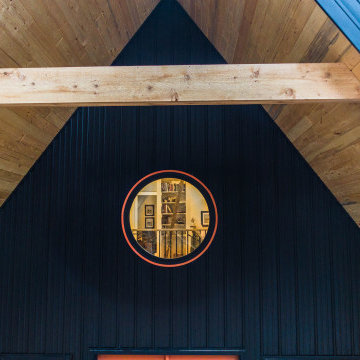
This drone shot provides a peek that will not be seen by guests - the view looking in to the library in the loft from the circular window on the front of the cabin.
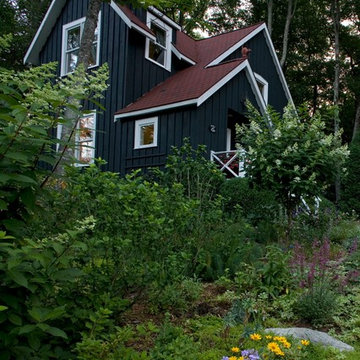
Clad in wood board and batten siding stained in Cabot's semi-solid black stain with white trim.
Inspiration for a black rustic two floor house exterior in Charlotte with wood cladding.
Inspiration for a black rustic two floor house exterior in Charlotte with wood cladding.
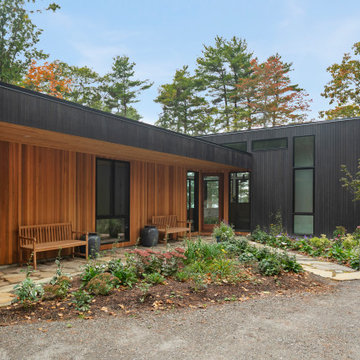
This is an example of a medium sized and black rustic bungalow detached house in Portland Maine with wood cladding and a flat roof.
Black Rustic House Exterior Ideas and Designs
5
