Black Dining Room with a Stone Fireplace Surround Ideas and Designs
Refine by:
Budget
Sort by:Popular Today
61 - 80 of 454 photos
Item 1 of 3
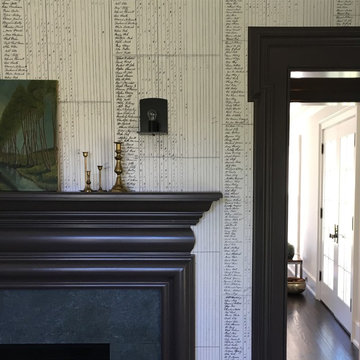
Inspiration for a medium sized farmhouse dining room in New York with white walls, dark hardwood flooring, a standard fireplace and a stone fireplace surround.
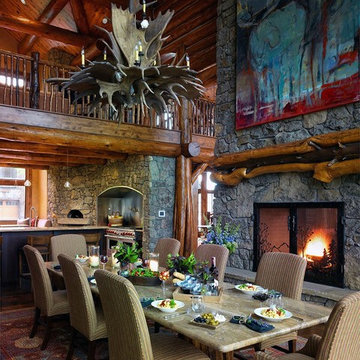
Photo of a large rustic kitchen/dining room in Other with a standard fireplace, brown walls, dark hardwood flooring, a stone fireplace surround and brown floors.
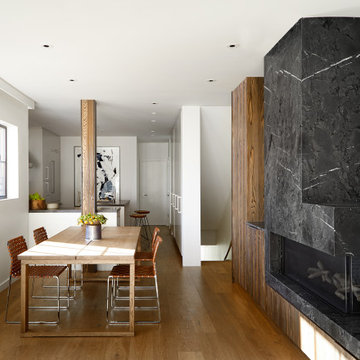
Design ideas for an urban open plan dining room in San Francisco with white walls, medium hardwood flooring, a standard fireplace, a stone fireplace surround, brown floors and a chimney breast.
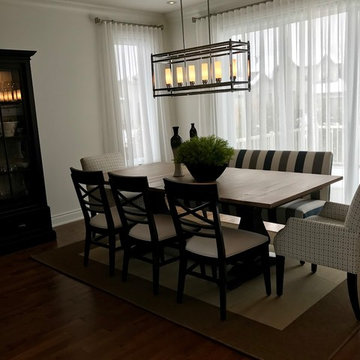
Inspiration for a medium sized traditional kitchen/dining room in Montreal with white walls, medium hardwood flooring, no fireplace and a stone fireplace surround.

Photo of a medium sized classic open plan dining room in Boston with white walls, dark hardwood flooring, a standard fireplace, a stone fireplace surround, brown floors, a drop ceiling, wallpapered walls and a chimney breast.
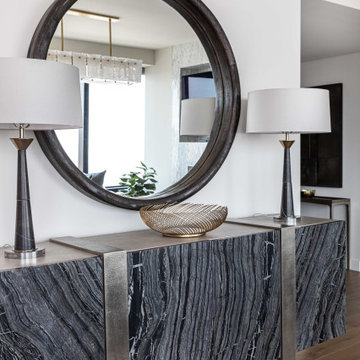
Design ideas for a small contemporary dining room in Sacramento with grey walls, medium hardwood flooring, a standard fireplace, a stone fireplace surround and brown floors.
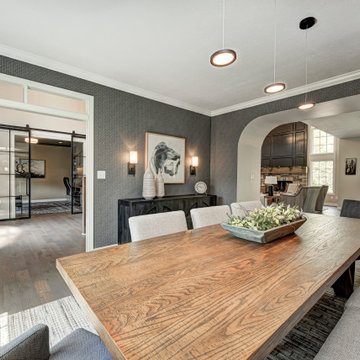
With a vision to blend functionality and aesthetics seamlessly, our design experts embarked on a journey that breathed new life into every corner.
A formal dining room exudes a warm restaurant ambience by adding a banquette. The adjacent kitchen table was removed, welcoming diners into this sophisticated and inviting area.
Project completed by Wendy Langston's Everything Home interior design firm, which serves Carmel, Zionsville, Fishers, Westfield, Noblesville, and Indianapolis.
For more about Everything Home, see here: https://everythinghomedesigns.com/
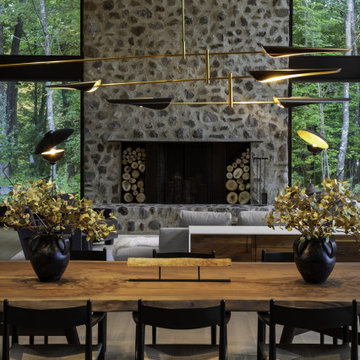
Lake living at its best. Our Northwoods retreat. Home and boathouse designed by Vetter Architects. Completed Spring 2020⠀
Size: 3 bed 4 1/2 bath
Completion Date : 2020
Our Services: Architecture
Interior Design: Amy Carmin
Photography: Ryan Hainey
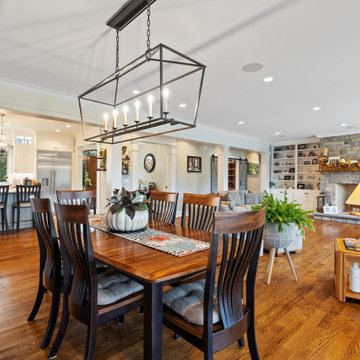
This coastal farmhouse design is destined to be an instant classic. This classic and cozy design has all of the right exterior details, including gray shingle siding, crisp white windows and trim, metal roofing stone accents and a custom cupola atop the three car garage. It also features a modern and up to date interior as well, with everything you'd expect in a true coastal farmhouse. With a beautiful nearly flat back yard, looking out to a golf course this property also includes abundant outdoor living spaces, a beautiful barn and an oversized koi pond for the owners to enjoy.
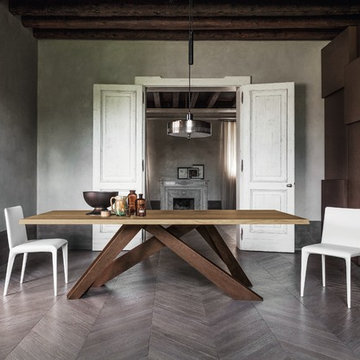
Big Designer Modern Dining Table is available in four fixed and two extension sizes, with four base options to select from including all white, all anthracite grey, color combo I (coral red, orange, green, lilac), and color combo II (powder pink, brown, dove grey, amaranth), the table top selections vary for the fixed and the extension versions of the table.
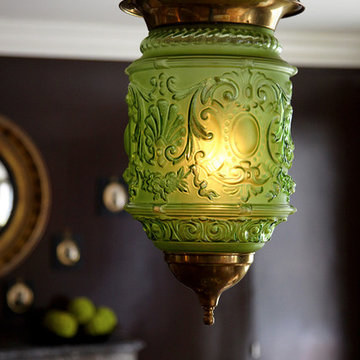
An unusual acid green Anglo Indian lantern casts its glow over the dining table. Photo by Phillip Ennis
Design ideas for a large classic enclosed dining room in New York with brown walls, dark hardwood flooring, a standard fireplace and a stone fireplace surround.
Design ideas for a large classic enclosed dining room in New York with brown walls, dark hardwood flooring, a standard fireplace and a stone fireplace surround.
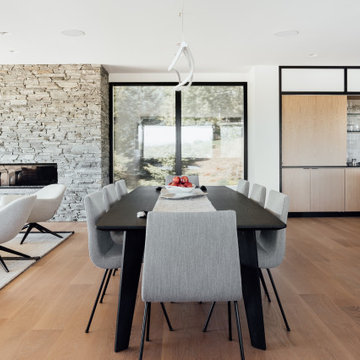
The home is able to achieve passive house standards and take full advantage of the views with the use of Glo’s A7 triple pane windows and doors. The PHIUS (Passive House Institute US) certified series boasts triple pane glazing, a larger thermal break, high-performance spacers, and multiple air-seals. The large picture windows frame the landscape while maintaining comfortable interior temperatures year-round. The strategically placed operable windows throughout the residence offer cross-ventilation and a visual connection to the sweeping views of Utah. The modern hardware and color selection of the windows are not only aesthetically exceptional, but remain true to the mid-century modern design.
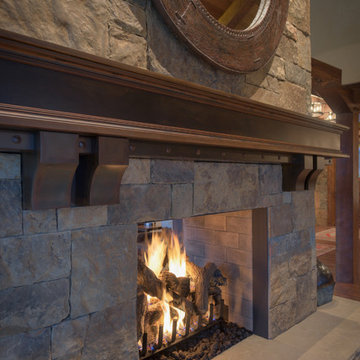
Damon Searles
Inspiration for a rustic kitchen/dining room in Denver with beige walls, dark hardwood flooring, a two-sided fireplace and a stone fireplace surround.
Inspiration for a rustic kitchen/dining room in Denver with beige walls, dark hardwood flooring, a two-sided fireplace and a stone fireplace surround.
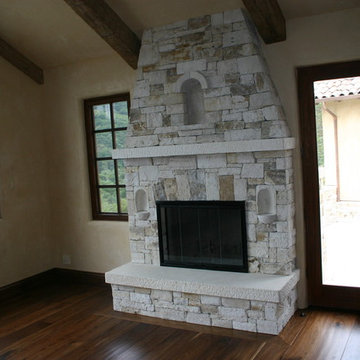
This is an example of a mediterranean dining room in San Francisco with dark hardwood flooring, a two-sided fireplace and a stone fireplace surround.
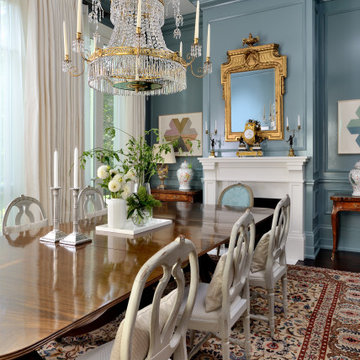
Inspiration for a medium sized traditional dining room in Toronto with a standard fireplace, a stone fireplace surround, brown floors, blue walls, dark hardwood flooring and a chimney breast.
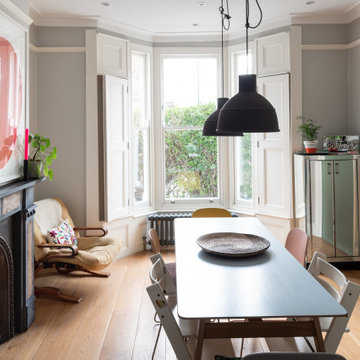
A family focused dining room which allows for comfortable family meals and entertaining guests. The wide wooden floorboards give the room an area and natural feel.
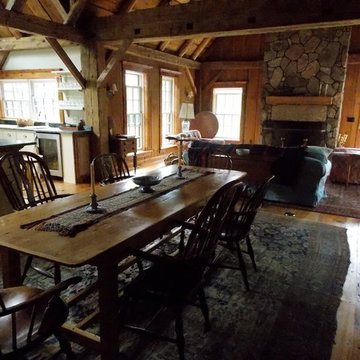
Ken Epworth
Photo of a medium sized rustic dining room in Burlington with white walls, medium hardwood flooring, a standard fireplace and a stone fireplace surround.
Photo of a medium sized rustic dining room in Burlington with white walls, medium hardwood flooring, a standard fireplace and a stone fireplace surround.
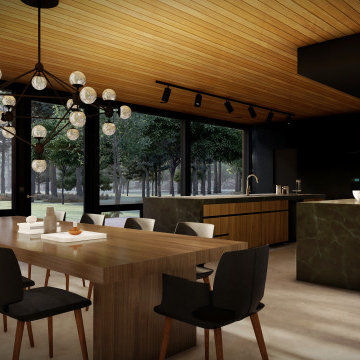
Dining Room
-
Like what you see? Visit www.mymodernhome.com for more detail, or to see yourself in one of our architect-designed home plans.
Photo of a modern dining room in Other with concrete flooring, a stone fireplace surround, grey floors, a wood ceiling and wood walls.
Photo of a modern dining room in Other with concrete flooring, a stone fireplace surround, grey floors, a wood ceiling and wood walls.
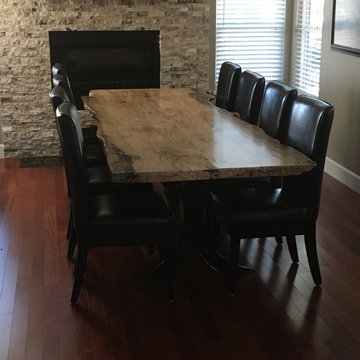
Inspiration for a medium sized classic enclosed dining room in Vancouver with beige walls, dark hardwood flooring, a standard fireplace, a stone fireplace surround and brown floors.
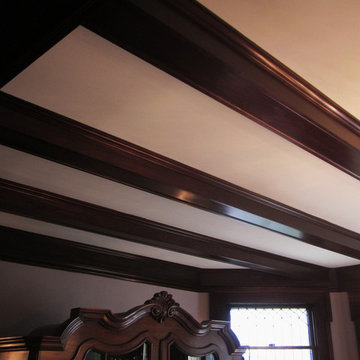
The talented artisans of AH & Co. from Montclair, NJ. showcase the technique of color glazing aged wood paneling, beams and trim work. Instead of sanding and stripping the existing finish, the wood is cleaned, conditioned, color stained and sealed with poly to give a luxurious and refreshed look. The finish sits on top of the surface vs. penetrating into the pores of the wood.
Black Dining Room with a Stone Fireplace Surround Ideas and Designs
4