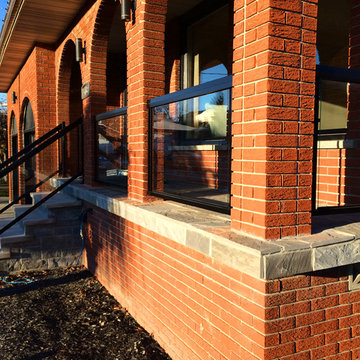Black Front Veranda Ideas and Designs
Refine by:
Budget
Sort by:Popular Today
1 - 20 of 1,046 photos
Item 1 of 3

This timber column porch replaced a small portico. It features a 7.5' x 24' premium quality pressure treated porch floor. Porch beam wraps, fascia, trim are all cedar. A shed-style, standing seam metal roof is featured in a burnished slate color. The porch also includes a ceiling fan and recessed lighting.
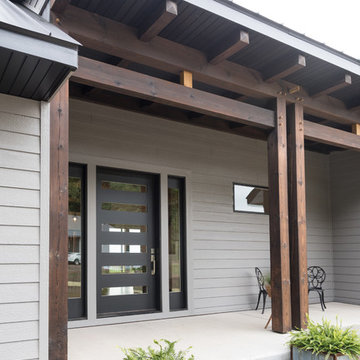
Photo of a medium sized rustic front veranda in Minneapolis with concrete slabs and a roof extension.

This is an example of a medium sized farmhouse front veranda in Richmond with decking, a roof extension and feature lighting.
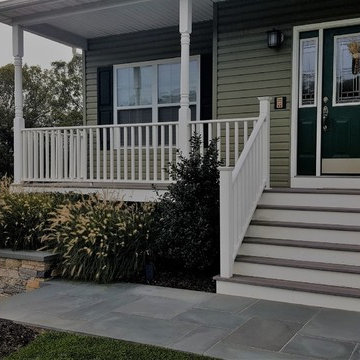
Photo of a large classic front veranda in New York with a roof extension and natural stone paving.
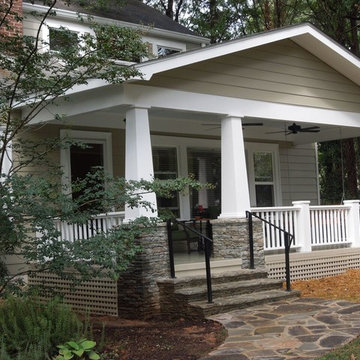
A view from the front walkway of the Craftsman style porch.
The white wood floors and painted ceiling make it look polished and classic, and the fans help keep you cool in the summer.
At Atlanta Porch & Patio we are dedicated to building beautiful custom porches, decks, and outdoor living spaces throughout the metro Atlanta area. Our mission is to turn our clients’ ideas, dreams, and visions into personalized, tangible outcomes. Clients of Atlanta Porch & Patio rest easy knowing each step of their project is performed to the highest standards of honesty, integrity, and dependability. Our team of builders and craftsmen are licensed, insured, and always up to date on trends, products, designs, and building codes. We are constantly educating ourselves in order to provide our clients the best services at the best prices.
We deliver the ultimate professional experience with every step of our projects. After setting up a consultation through our website or by calling the office, we will meet with you in your home to discuss all of your ideas and concerns. After our initial meeting and site consultation, we will compile a detailed design plan and quote complete with renderings and a full listing of the materials to be used. Upon your approval, we will then draw up the necessary paperwork and decide on a project start date. From demo to cleanup, we strive to deliver your ultimate relaxation destination on time and on budget.
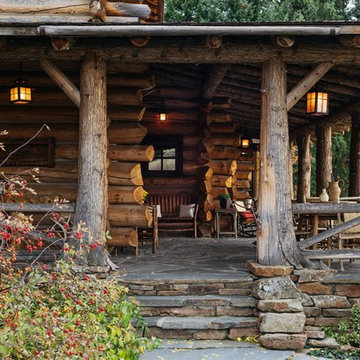
Derik Olsen Photography
Photo of a rustic front veranda in Other with a roof extension and feature lighting.
Photo of a rustic front veranda in Other with a roof extension and feature lighting.
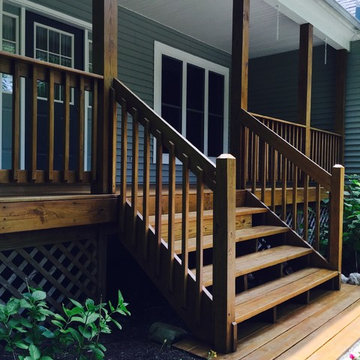
Finished photo
Power washed, Treated with biodegradable solution, Benjamin Moore Stain and or Latex Paint.
This is an example of a medium sized traditional front veranda in New York with decking and a roof extension.
This is an example of a medium sized traditional front veranda in New York with decking and a roof extension.

David Burroughs
This is an example of a small classic front veranda in Baltimore with a roof extension.
This is an example of a small classic front veranda in Baltimore with a roof extension.

Classic Southern style home paired with traditional French Quarter Lanterns. The white siding, wood doors, and metal roof are complemented well with the copper gas lanterns.
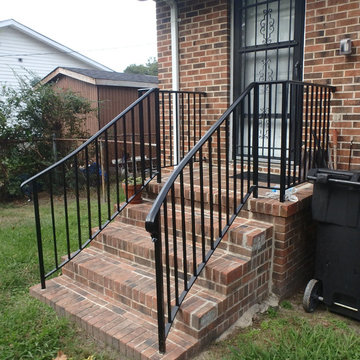
These rails feature our traditional Wrought-Iron Look top cap, lamb's tongue and pickets. It's 100% aluminum and built to fit that particular set of steps. Note the lack of foot plates at the post bottoms. This is because we drill a 2 inch core into the brick, concrete or stone at 4 inches deep before we drop in the rail and fill the hole with an epoxy anchoring cement.
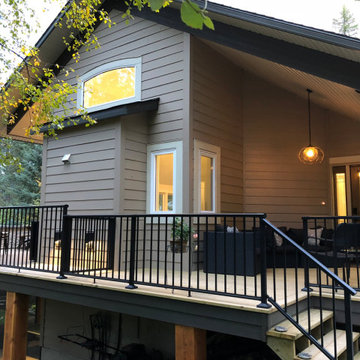
Design ideas for a traditional front veranda in Other with decking and a roof extension.
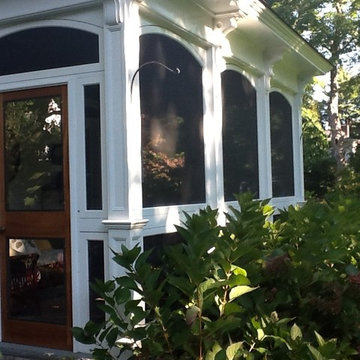
This is an example of a large traditional front screened veranda in New York with a roof extension.
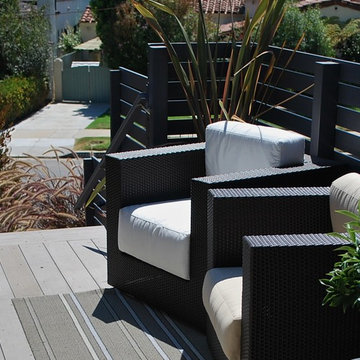
TREX deck and privacy screen shield home from street.
Photo by Katrina Coombs
Photo of a medium sized contemporary front veranda in Los Angeles with a potted garden and decking.
Photo of a medium sized contemporary front veranda in Los Angeles with a potted garden and decking.
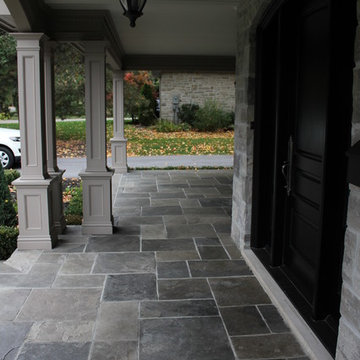
Natural square cut flagstone porch with trimmed out wood pillars.
Inspiration for a large classic front screened veranda in Toronto with natural stone paving.
Inspiration for a large classic front screened veranda in Toronto with natural stone paving.
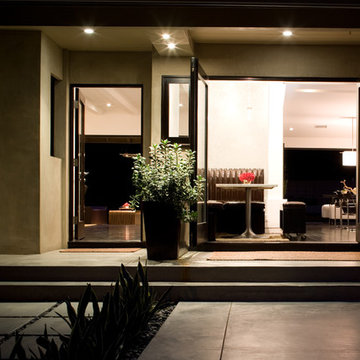
Erich Koyama
Design ideas for a medium sized modern front veranda in Los Angeles with concrete slabs and a roof extension.
Design ideas for a medium sized modern front veranda in Los Angeles with concrete slabs and a roof extension.
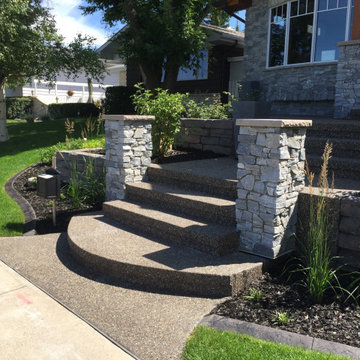
A great example of a front yard makeover that turns a simple sloped front yard with old dead grass and a couple of trees into a functional, beautiful stepped yard that still incorporates some grass but also stepped raised planters, natural rock, and wide substantial concrete steps and sitting areas for tremendous curb appeal!!!
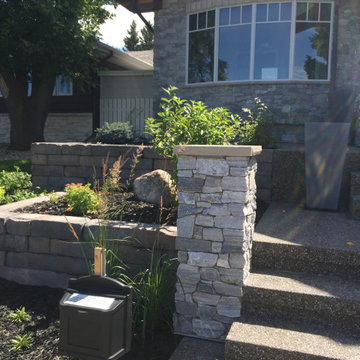
A great example of a front yard makeover that turns a simple sloped front yard with old dead grass and a couple of trees into a functional, beautiful stepped yard that still incorporates some grass but also stepped raised planters, natural rock, and wide substantial concrete steps and sitting areas for tremendous curb appeal!!!
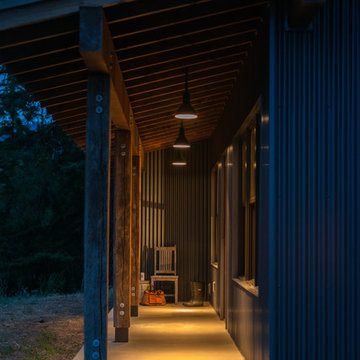
Photo by Tina Witherspoon.
This is an example of a medium sized rustic front veranda in Other with concrete slabs and a roof extension.
This is an example of a medium sized rustic front veranda in Other with concrete slabs and a roof extension.
Black Front Veranda Ideas and Designs
1

