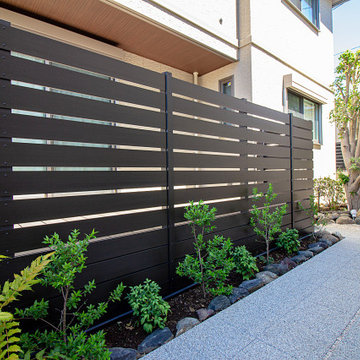Black Garden with All Fence Materials Ideas and Designs
Refine by:
Budget
Sort by:Popular Today
61 - 80 of 1,145 photos
Item 1 of 3
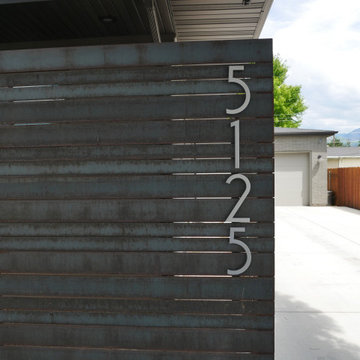
Custom steel privacy fence with natural finish.
Photo of an expansive contemporary front private full sun garden for summer in Salt Lake City with a metal fence.
Photo of an expansive contemporary front private full sun garden for summer in Salt Lake City with a metal fence.
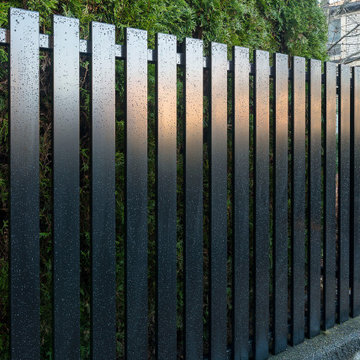
Inspiration for an expansive traditional side formal and private full sun garden for summer in Vancouver with a flowerbed, a gate, a pathway, concrete paving and an upvc fence.
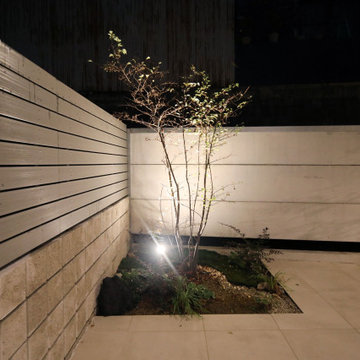
庭の植栽は奥様が手掛けられた。
Design ideas for a modern courtyard xeriscape garden in Osaka with a rockery, natural stone paving and an upvc fence.
Design ideas for a modern courtyard xeriscape garden in Osaka with a rockery, natural stone paving and an upvc fence.
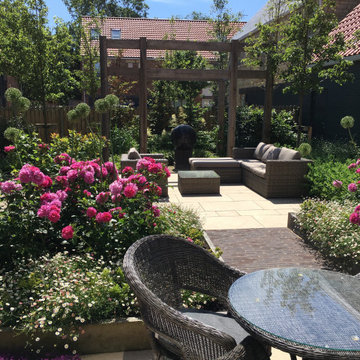
Our ‘Romantic Courtyard Garden’ in Durham has been awarded a BALI medal for Design Excellence in the BALI National Landscape Awards for 2020. The brief for this garden was to create a private romantic space for dining and relaxation.
A row of pleached ornamental pears (Pyrus chanticleer) and some strategically placed Beech trees provide privacy from several overlooking houses, this gives the space a feeling of green enclosure.
A bespoke Oak pergola draws the eye upwards whilst also giving cover from neighbouring properties. A spherical water feature is the central focus here with a backdrop of grasses and dogwoods.
Sawn ivory sandstone paving (Stonemarket Paleo) mirrors the interior ground floor of the house, bringing the inside out. This is contrasted by dark grey Baksteen pavers. Traditional materials used in a contemporary way mirror the architecture of the house.
Planting is loose and informal. To combat impoverished soil, raised beds were made to create two large feature Rose beds containing mass plantings of David Austin Rosa ‘Princess Anne’ and cheerful Mexican daisies (Erigeron karvinskianus) Winter structure is provided by Osmanthus and Ilex crenata.
A subtle lighting scheme extends the gardens use into the evening providing a stunning view from the house in the winter.
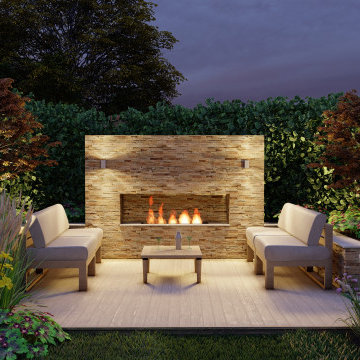
Inspiration for a medium sized rustic back formal partial sun garden for summer in Other with a fireplace, decorative stones and a wood fence.
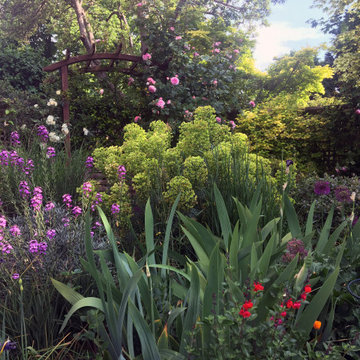
glorious garden in west london with lawn, flowers, trees, shrubs and garden seating including Euphorbia wulfenii, Allium 'Purple sensation' and climbing roses
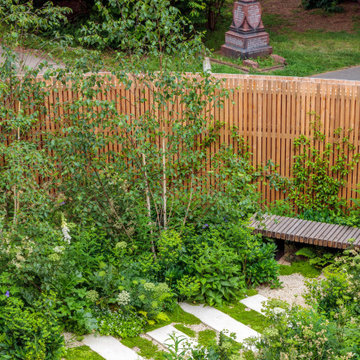
The back garden for an innovative property in Fulham Cemetery - the house featured on Channel 4's Grand Designs in January 2021. The design had to enhance the relationship with the bold, contemporary architecture and open up a dialogue with the wild green space beyond its boundaries. Seen here in summer, this lush space is an immersive journey through a woodland edge planting scheme.
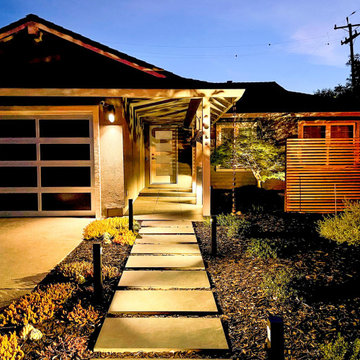
Contemporary front xeriscape garden in San Francisco with a pathway and a wood fence.
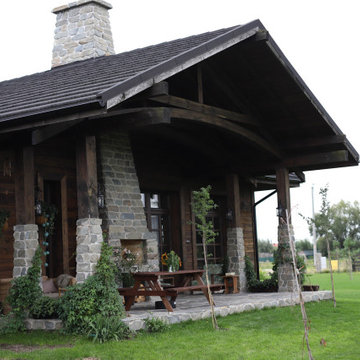
Design ideas for a medium sized rural back formal full sun garden for autumn in Melbourne with a climbing frame, gravel and a wood fence.
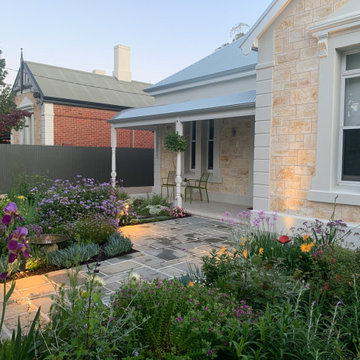
MALVERN | WATTLE HOUSE
Front garden Design | Stone Masonry Restoration | Colour selection
The client brief was to design a new fence and entrance including garden, restoration of the façade including verandah of this old beauty. This gorgeous 115 year old, villa required extensive renovation to the façade, timberwork and verandah.
Withing this design our client wanted a new, very generous entrance where she could greet her broad circle of friends and family.
Our client requested a modern take on the ‘old’ and she wanted every plant she has ever loved, in her new garden, as this was to be her last move. Jill is an avid gardener at age 82, she maintains her own garden and each plant has special memories and she wanted a garden that represented her many gardens in the past, plants from friends and plants that prompted wonderful stories. In fact, a true ‘memory garden’.
The garden is peppered with deciduous trees, perennial plants that give texture and interest, annuals and plants that flower throughout the seasons.
We were given free rein to select colours and finishes for the colour palette and hardscaping. However, one constraint was that Jill wanted to retain the terrazzo on the front verandah. Whilst on a site visit we found the original slate from the verandah in the back garden holding up the raised vegetable garden. We re-purposed this and used them as steppers in the front garden.
To enhance the design and to encourage bees and birds into the garden we included a spun copper dish from Mallee Design.
A garden that we have had the very great pleasure to design and bring to life.
Residential | Building Design
Completed | 2020
Building Designer Nick Apps, Catnik Design Studio
Landscape Designer Cathy Apps, Catnik Design Studio
Construction | Catnik Design Studio
Lighting | LED Outdoors_Architectural
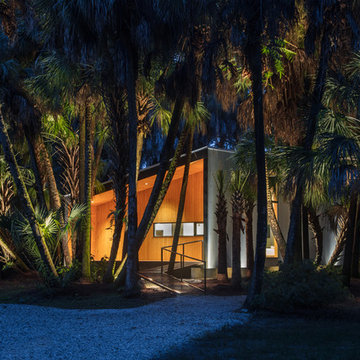
I built this on my property for my aging father who has some health issues. Handicap accessibility was a factor in design. His dream has always been to try retire to a cabin in the woods. This is what he got.
It is a 1 bedroom, 1 bath with a great room. It is 600 sqft of AC space. The footprint is 40' x 26' overall.
The site was the former home of our pig pen. I only had to take 1 tree to make this work and I planted 3 in its place. The axis is set from root ball to root ball. The rear center is aligned with mean sunset and is visible across a wetland.
The goal was to make the home feel like it was floating in the palms. The geometry had to simple and I didn't want it feeling heavy on the land so I cantilevered the structure beyond exposed foundation walls. My barn is nearby and it features old 1950's "S" corrugated metal panel walls. I used the same panel profile for my siding. I ran it vertical to math the barn, but also to balance the length of the structure and stretch the high point into the canopy, visually. The wood is all Southern Yellow Pine. This material came from clearing at the Babcock Ranch Development site. I ran it through the structure, end to end and horizontally, to create a seamless feel and to stretch the space. It worked. It feels MUCH bigger than it is.
I milled the material to specific sizes in specific areas to create precise alignments. Floor starters align with base. Wall tops adjoin ceiling starters to create the illusion of a seamless board. All light fixtures, HVAC supports, cabinets, switches, outlets, are set specifically to wood joints. The front and rear porch wood has three different milling profiles so the hypotenuse on the ceilings, align with the walls, and yield an aligned deck board below. Yes, I over did it. It is spectacular in its detailing. That's the benefit of small spaces.
Concrete counters and IKEA cabinets round out the conversation.
For those who could not live in a tiny house, I offer the Tiny-ish House.
Photos by Ryan Gamma
Staging by iStage Homes
Design assistance by Jimmy Thornton
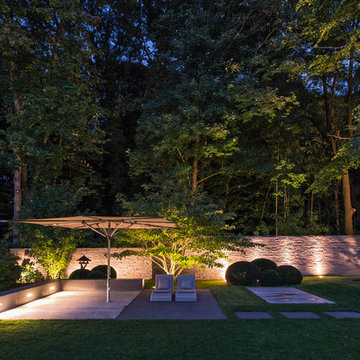
Foto:graf Luckner Planung:
gartenplus, die Gartenarchitekten
info@gartenplus.com
Inspiration for a contemporary garden wall in Cologne with a retaining wall and natural stone paving.
Inspiration for a contemporary garden wall in Cologne with a retaining wall and natural stone paving.
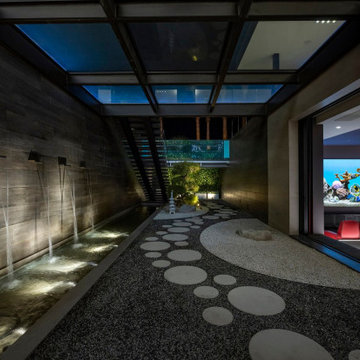
Serenity Indian Wells luxury home theater with modern landscaped courtyard with fountains. Photo by William MacCollum.
Inspiration for an expansive modern courtyard formal fully shaded garden in Los Angeles with a water feature, gravel and a wood fence.
Inspiration for an expansive modern courtyard formal fully shaded garden in Los Angeles with a water feature, gravel and a wood fence.
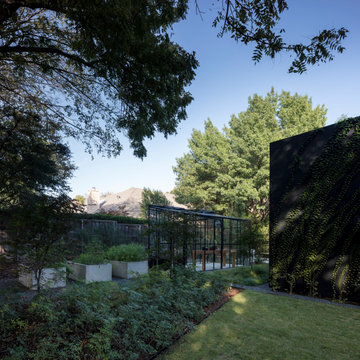
Raised vegetable garden using cattle watering troughs with a modern glass greenhouse.
Design ideas for a medium sized modern back xeriscape full sun garden in Dallas with a vegetable patch, gravel and a wood fence.
Design ideas for a medium sized modern back xeriscape full sun garden in Dallas with a vegetable patch, gravel and a wood fence.
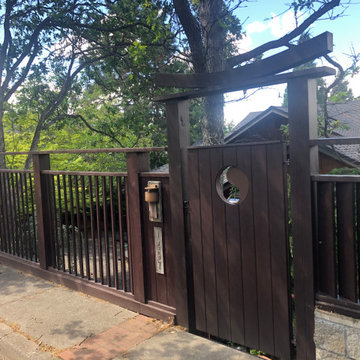
Custom Asian-influenced gate with angled slated fencing.
Inspiration for a large world-inspired front garden in Other with a gate and a wood fence.
Inspiration for a large world-inspired front garden in Other with a gate and a wood fence.
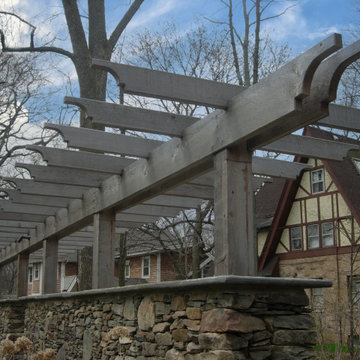
Design ideas for a large traditional back fully shaded pergola for summer in Chicago with natural stone paving and a stone fence.
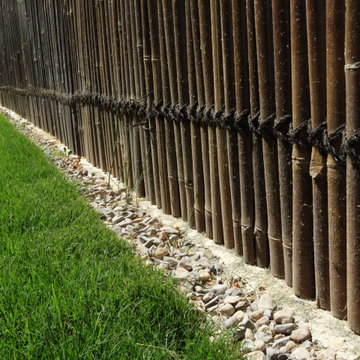
Large world-inspired sloped driveway garden in Valencia with lawn edging and a wood fence.
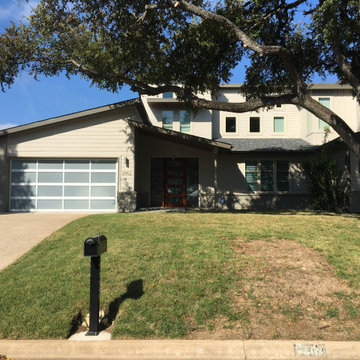
After this home was completely rebuilt in the established Barton Hills neighborhood, the landscape needed a reboot to match the new modern/contemporary house. To update the style, we replaced the cracked solid driveway with concrete ribbons and gravel that lines up with the garage. We built a retaining to hold back the sloped, problematic front yard. This leveled out a buffer space of plantings near the curb helping to create a welcoming accent for guests. We also introduced a comfortable pathway to transition through the yard into the new courtyard space, balancing out the scale of the house with the landscape.
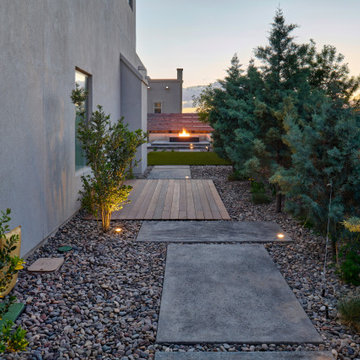
Completing the Vibe...Cool & Contemporary Curb Appeal that helps complete our clients special spaces. From the start...it feels like it was here all along. The perimeter tree line serving as a partial wind break has a feel that most parks long for. Lit up at night, it almost feels like youre in a downtown urban park. Forever Lawn grass brightens the front lawn without all the maintenance. Full accessibility with custom concrete rocksalt deck pads makes it easy for everyone to get around. Accent lighting adds to the environments ambiance positioned for safety and athletics. Natural limestone & mossrock boulders engraves the terrain, softening the energy & movement. We bring all the colors together on a custom cedar fence that adds privacy & function. Moving into the backyard, steps pads, ipe deck & forever lawn adds depth and comfort making spaces to slow down and admire your moments in the landscaped edges.
Black Garden with All Fence Materials Ideas and Designs
4
