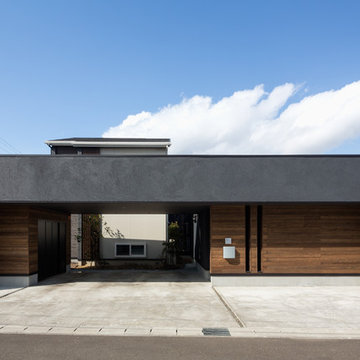Black House Exterior with a Flat Roof Ideas and Designs
Refine by:
Budget
Sort by:Popular Today
161 - 180 of 2,716 photos
Item 1 of 3
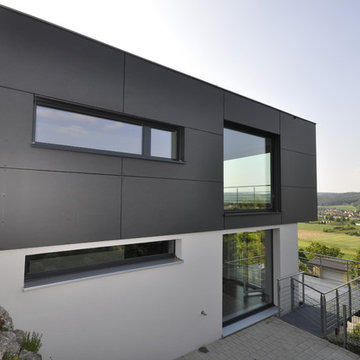
Inspiration for a medium sized and black contemporary two floor house exterior in Other with a flat roof and mixed cladding.
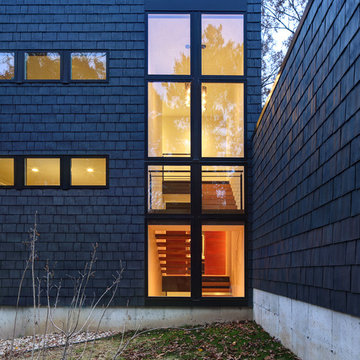
Tricia Shay Photography
Black modern house exterior in Milwaukee with mixed cladding and a flat roof.
Black modern house exterior in Milwaukee with mixed cladding and a flat roof.
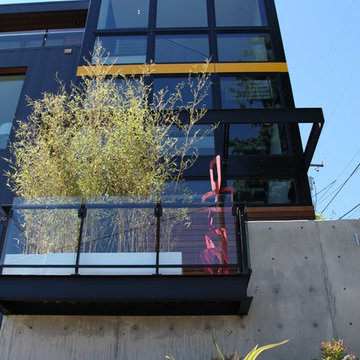
Pietro Potestà
Large and black modern house exterior in Seattle with three floors, mixed cladding and a flat roof.
Large and black modern house exterior in Seattle with three floors, mixed cladding and a flat roof.
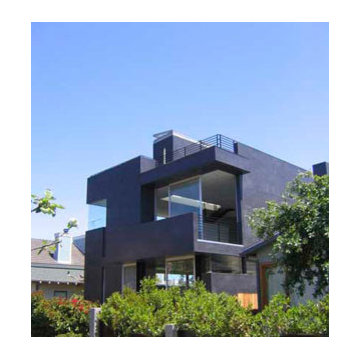
Photo of a black modern two floor render detached house in Los Angeles with a flat roof and a mixed material roof.
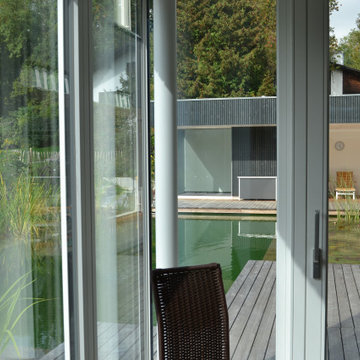
This is an example of a black contemporary two floor house exterior in Munich with wood cladding, a flat roof and shiplap cladding.
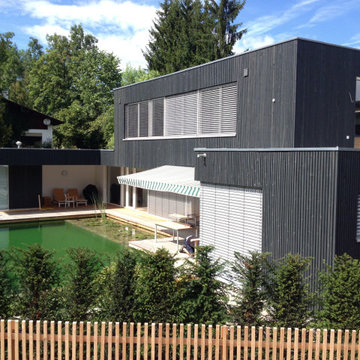
Design ideas for a black contemporary two floor house exterior in Munich with wood cladding, a flat roof and shiplap cladding.
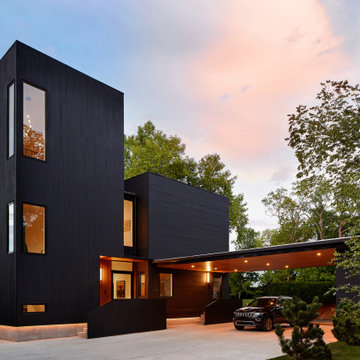
This Japanese-inspired, cubist modern architecture houses a family of eight with simple living areas and loads of storage. The homeowner has an eclectic taste using family heirlooms, travel relics, décor, artwork, mixed in with Scandinavian and European design.
Front door: Western Window pivot front door
Windows: Unilux
Siding: Hemlock with solid body stain
Roof: flat EPDM rubber
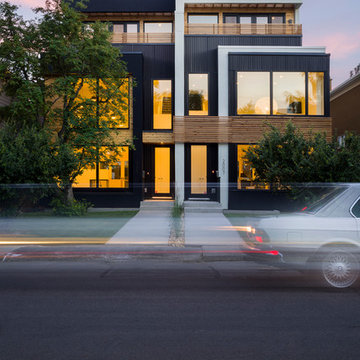
Design ideas for a black contemporary house exterior in Calgary with three floors, mixed cladding and a flat roof.
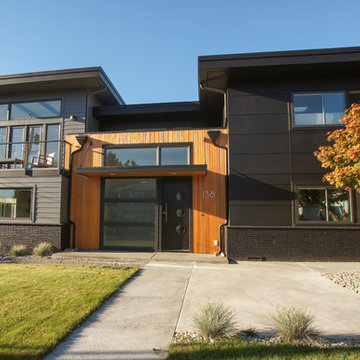
For this family of four, we wanted to create a home that was fun and modern without sacrificing comfort. We peeled off the roof of an existing mid-century home, gutting the first floor (but maintaining some features like the roman brick wainscot) and adding a second story.
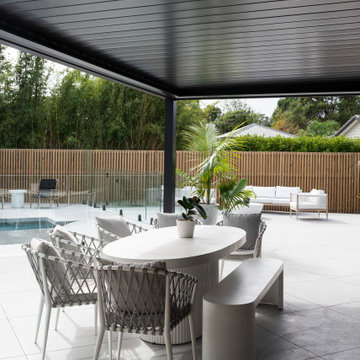
Medium sized and black beach style bungalow detached house in Auckland with wood cladding, a flat roof, a metal roof and a black roof.
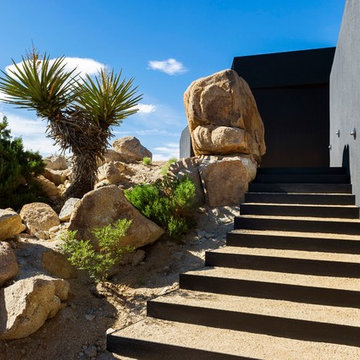
The axis of the house was designed precisely to the point of the large boulder at the entry. It was also a way accentuate the emphasis of being dug into the landscape. The steps themselves were custom framed with steel to make the risers. Then, for the steps, I made a mix of decomposed granite and cement so that it was hold up better over time.
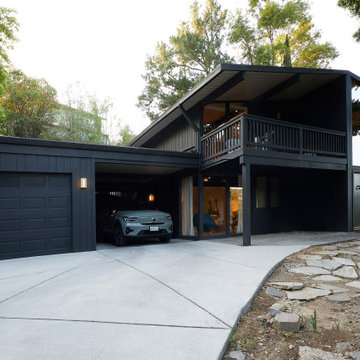
This 1960s home was in original condition and badly in need of some functional and cosmetic updates. We opened up the great room into an open concept space, converted the half bathroom downstairs into a full bath, and updated finishes all throughout with finishes that felt period-appropriate and reflective of the owner's Asian heritage.
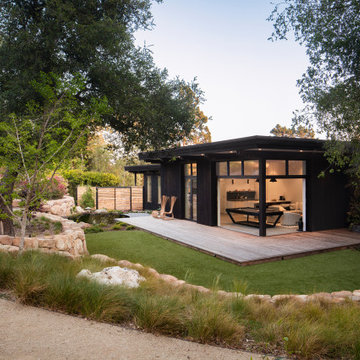
Photo of a medium sized and black retro bungalow front detached house in Santa Barbara with a flat roof.
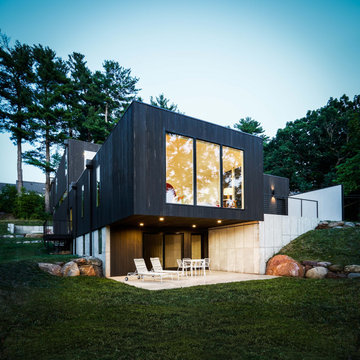
Exterior of "Mural House", a modern , urban home designed by Birdseye.
Design ideas for a medium sized and black modern two floor detached house in Burlington with wood cladding and a flat roof.
Design ideas for a medium sized and black modern two floor detached house in Burlington with wood cladding and a flat roof.
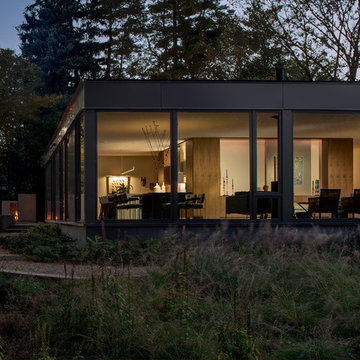
Tom Rossiter
Black modern bungalow detached house in Chicago with metal cladding and a flat roof.
Black modern bungalow detached house in Chicago with metal cladding and a flat roof.
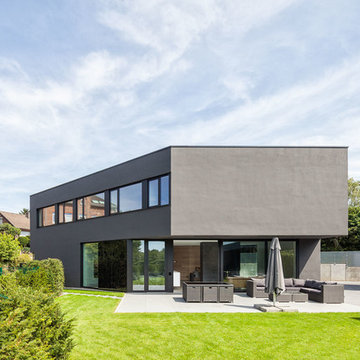
Peter Hinschläger
Inspiration for a medium sized and black contemporary two floor house exterior in Cologne with a flat roof.
Inspiration for a medium sized and black contemporary two floor house exterior in Cologne with a flat roof.
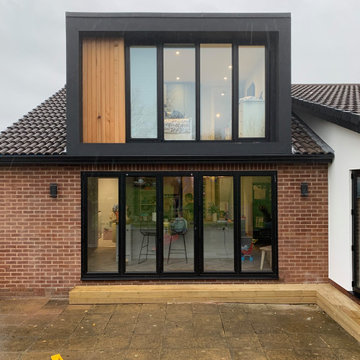
The dormer was framed with a projecting render surround, painted black to compliment the glazing whilst care was taken to line the vertical elements of the bi-folding doors at ground floor through with the glazing to the first floor bedroom.
The "blank" panel to the left hand side of the dormer is clad with cedar boarding to tie in with the cladding used on the ground floor aspect adjacent.
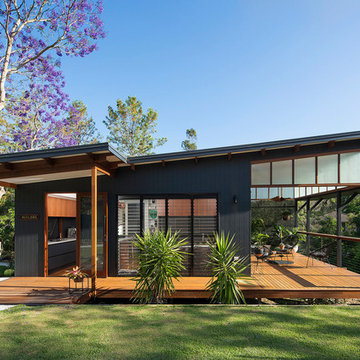
Front Entry
Small and black modern bungalow detached house in Brisbane with concrete fibreboard cladding, a flat roof and a metal roof.
Small and black modern bungalow detached house in Brisbane with concrete fibreboard cladding, a flat roof and a metal roof.
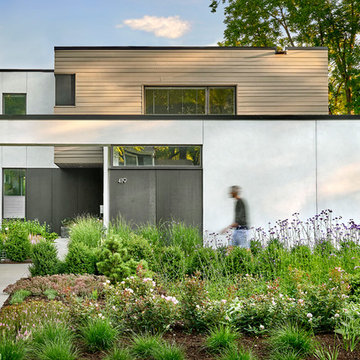
Tony Soluri
Medium sized and black modern two floor detached house in Chicago with concrete fibreboard cladding and a flat roof.
Medium sized and black modern two floor detached house in Chicago with concrete fibreboard cladding and a flat roof.
Black House Exterior with a Flat Roof Ideas and Designs
9
