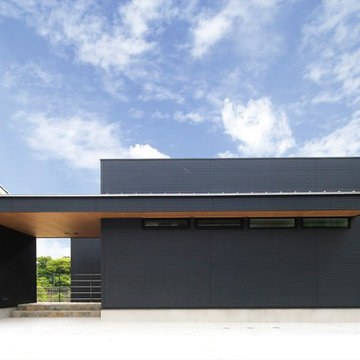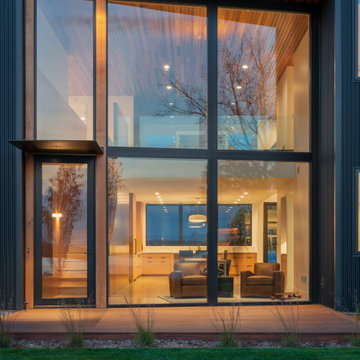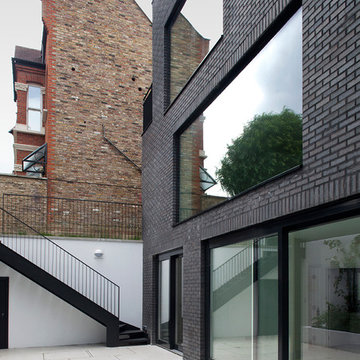Black House Exterior with a Flat Roof Ideas and Designs
Refine by:
Budget
Sort by:Popular Today
101 - 120 of 2,716 photos
Item 1 of 3
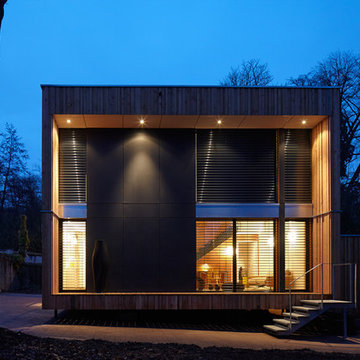
Black and medium sized contemporary two floor glass house exterior in Angers with a flat roof.
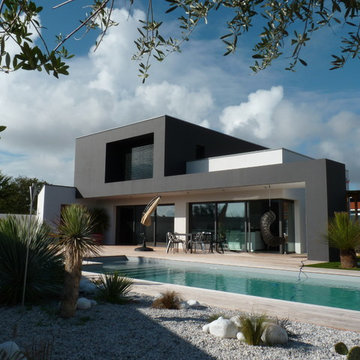
Inspiration for a black and medium sized contemporary two floor house exterior in Nantes with a flat roof.
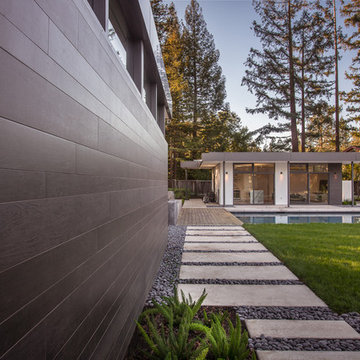
Atherton has many large substantial homes - our clients purchased an existing home on a one acre flag-shaped lot and asked us to design a new dream home for them. The result is a new 7,000 square foot four-building complex consisting of the main house, six-car garage with two car lifts, pool house with a full one bedroom residence inside, and a separate home office /work out gym studio building. A fifty-foot swimming pool was also created with fully landscaped yards.
Given the rectangular shape of the lot, it was decided to angle the house to incoming visitors slightly so as to more dramatically present itself. The house became a classic u-shaped home but Feng Shui design principals were employed directing the placement of the pool house to better contain the energy flow on the site. The main house entry door is then aligned with a special Japanese red maple at the end of a long visual axis at the rear of the site. These angles and alignments set up everything else about the house design and layout, and views from various rooms allow you to see into virtually every space tracking movements of others in the home.
The residence is simply divided into two wings of public use, kitchen and family room, and the other wing of bedrooms, connected by the living and dining great room. Function drove the exterior form of windows and solid walls with a line of clerestory windows which bring light into the middle of the large home. Extensive sun shadow studies with 3D tree modeling led to the unorthodox placement of the pool to the north of the home, but tree shadow tracking showed this to be the sunniest area during the entire year.
Sustainable measures included a full 7.1kW solar photovoltaic array technically making the house off the grid, and arranged so that no panels are visible from the property. A large 16,000 gallon rainwater catchment system consisting of tanks buried below grade was installed. The home is California GreenPoint rated and also features sealed roof soffits and a sealed crawlspace without the usual venting. A whole house computer automation system with server room was installed as well. Heating and cooling utilize hot water radiant heated concrete and wood floors supplemented by heat pump generated heating and cooling.
A compound of buildings created to form balanced relationships between each other, this home is about circulation, light and a balance of form and function.
Photo by John Sutton Photography.
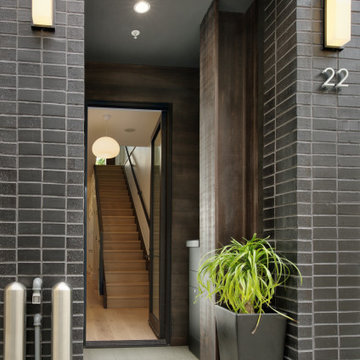
Create a lush and modern exterior entryway by using out Glaze Thin Brick.
DESIGN
MacCracken Architects
PHOTOS
Rien Van Rijthoven
Tile Shown: Glazed Thin Brick in Black Hills
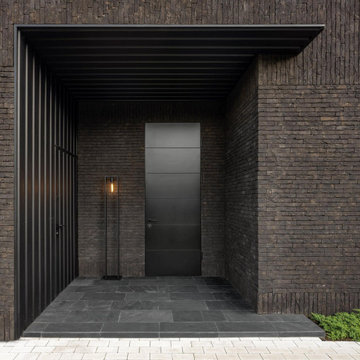
Дом выполнен из кирпича ручной формовки Nelissen (Бельгия, Голландия). Высокие технические характеристики материала позволили выполнить фасад по технологии бесшовной кладки без цоколя, что подчеркнуло современный стиль дома.
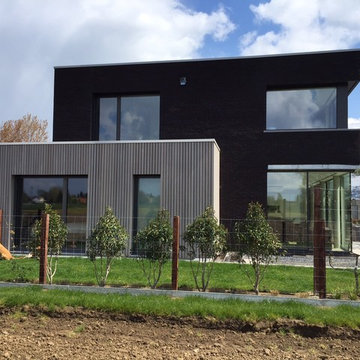
ANTHONY VIENNE
Inspiration for a large and black contemporary two floor brick detached house in Lille with a flat roof.
Inspiration for a large and black contemporary two floor brick detached house in Lille with a flat roof.

a plywood panel marks the new side entry vestibule, accessed from the driveway and framed by bold wide horizontal black siding at the new addition
Inspiration for a small and black modern two floor detached house in Orange County with concrete fibreboard cladding, a flat roof and a mixed material roof.
Inspiration for a small and black modern two floor detached house in Orange County with concrete fibreboard cladding, a flat roof and a mixed material roof.
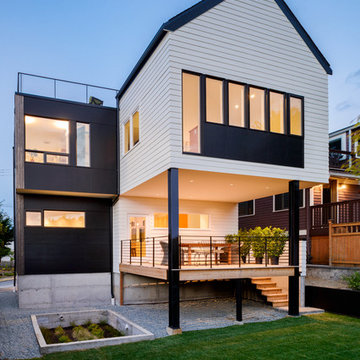
This is an example of a large and black contemporary detached house in Seattle with three floors, mixed cladding, a flat roof and a mixed material roof.
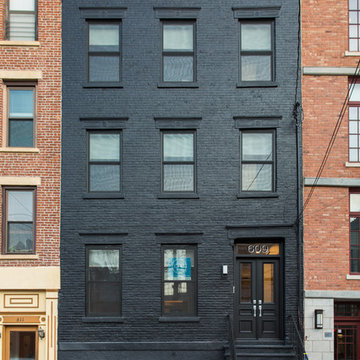
When this non-descript three-story brick row house was purchased by the client, it was stripped completely bare. The owner sought to add additional space, which was achieved by extending the rear of the home by a full 16 feet on the parlor, second and third levels. This not only provided roomier living spaces indoors, it created the opportunity to outfit each reconfigured floor with identical balconies. These outcroppings, finished with matte black railings and full NanaWall folding glass doors, provide the ideal outdoor space for relaxing and entertaining, while creating a harmonious uniformity to the rear façade.
A Grand ARDA for Renovation Design goes to
Dixon Projects
Design: Dixon Projects
From: New York, New York
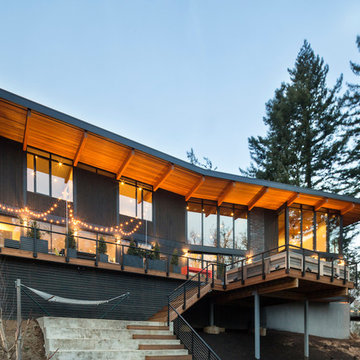
House-back
Built Photo
Photo of a large and black retro two floor detached house with wood cladding and a flat roof.
Photo of a large and black retro two floor detached house with wood cladding and a flat roof.
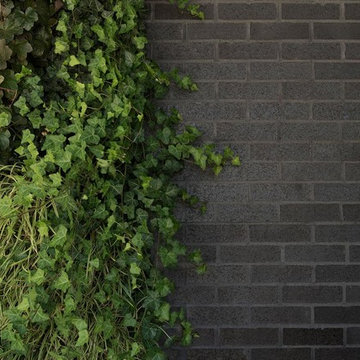
Free Float is a pool house that continues UP's obsession with contextual contradiction. Located on a three acre estate in Sands Point NY, the modern pool house is juxtaposed against the existing traditional home. Using structural gymnastics, a column-free, simple shading area was created to protect occupants from the summer sun while still allowing the structure to feel light and open, maintaining views of the Long Island Sound and surrounding beaches.
Photography : Harriet Andronikides
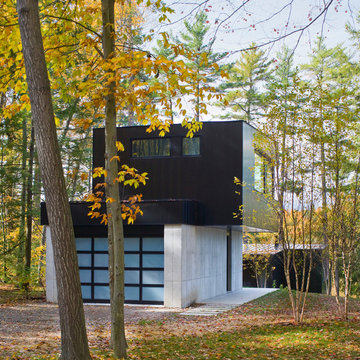
Photo of a large and black contemporary two floor detached house in Burlington with metal cladding, a flat roof and a metal roof.
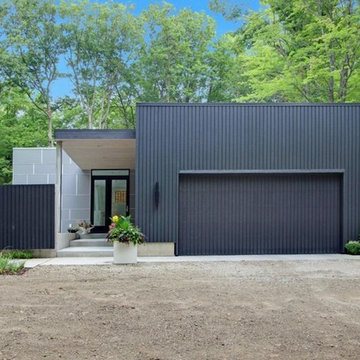
The front of the home that you see from the street doesn't show off the special interior inside. The gate on the left slides closed to give more privacy to the residence from the street and conceal the pool area. The garage door is made from the same cement board siding to blend in with the rest of the home.
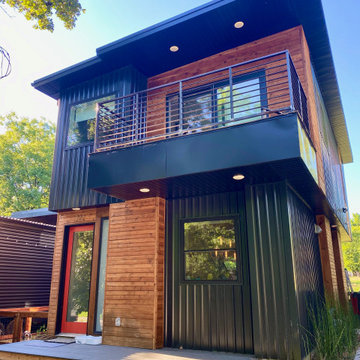
This is an example of a medium sized and black contemporary two floor detached house with mixed cladding, a flat roof and a metal roof.
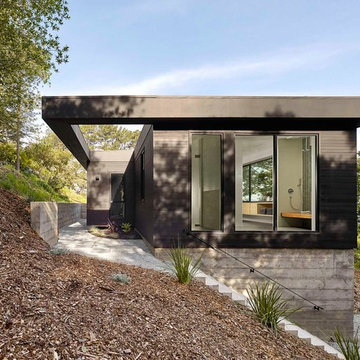
Cesar Rubio Photography
Inspiration for a black and medium sized contemporary bungalow detached house in San Francisco with a flat roof and wood cladding.
Inspiration for a black and medium sized contemporary bungalow detached house in San Francisco with a flat roof and wood cladding.
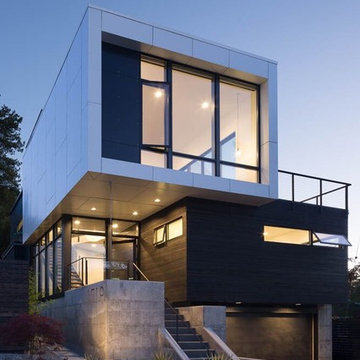
Photo of a black contemporary two floor detached house in Seattle with mixed cladding and a flat roof.
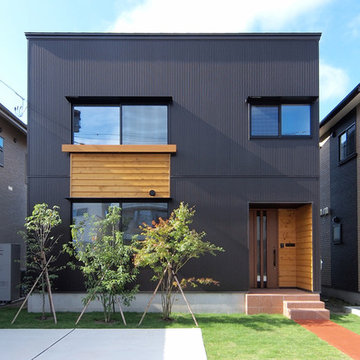
外観 施工事例
Inspiration for a black contemporary house exterior in Other with a flat roof.
Inspiration for a black contemporary house exterior in Other with a flat roof.
Black House Exterior with a Flat Roof Ideas and Designs
6
