Black House Exterior with a Flat Roof Ideas and Designs
Refine by:
Budget
Sort by:Popular Today
41 - 60 of 2,716 photos
Item 1 of 3
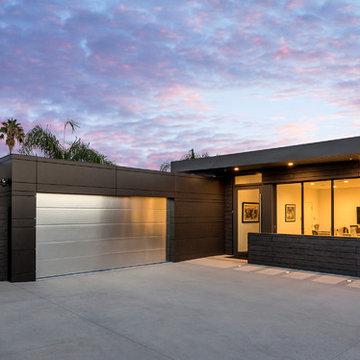
Exterior materials were selected for their desired low maintenance; Trespa, Swiss Pearl, and metal siding wrap the facade and create a refined, simple, modern look.
Photo: Jim Bartsch
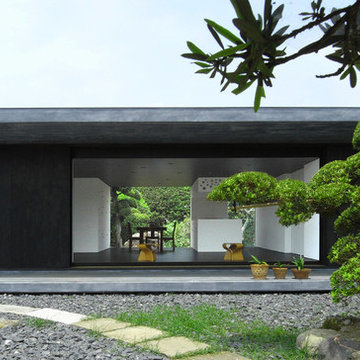
大型引戸を開放(戸袋に収納)することで室内外が一体となる。九十九里浜からの風は生垣により砂を落とし、心地よい風が室内に入り込んでくる。Photo by Noda
This is an example of a black bungalow house exterior in Other with wood cladding and a flat roof.
This is an example of a black bungalow house exterior in Other with wood cladding and a flat roof.

This very urban home is carefully scaled to the neighborhood, and the small 3600 square foot lot.
This is an example of a small and black modern brick house exterior in Seattle with three floors and a flat roof.
This is an example of a small and black modern brick house exterior in Seattle with three floors and a flat roof.
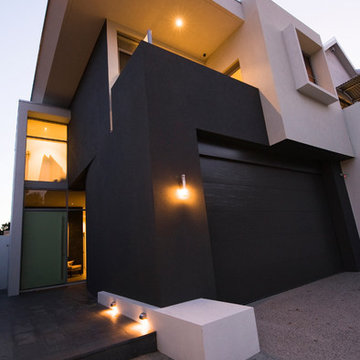
Design ideas for a black contemporary render house exterior in Perth with three floors and a flat roof.
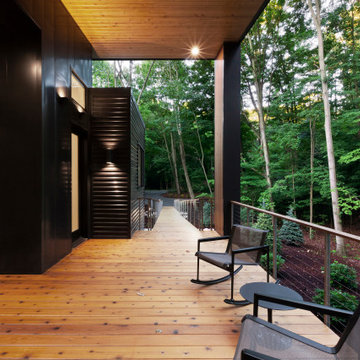
Covered Porch overlooks Pier Cove Valley - Welcome to Bridge House - Fenneville, Michigan - Lake Michigan, Saugutuck, Michigan, Douglas Michigan - HAUS | Architecture For Modern Lifestyles

Modern extension on a heritage home in Deepdene featuring balcony overlooking pool area
Photo of a large and black classic two floor detached house in Melbourne with wood cladding, a flat roof, a metal roof and a black roof.
Photo of a large and black classic two floor detached house in Melbourne with wood cladding, a flat roof, a metal roof and a black roof.
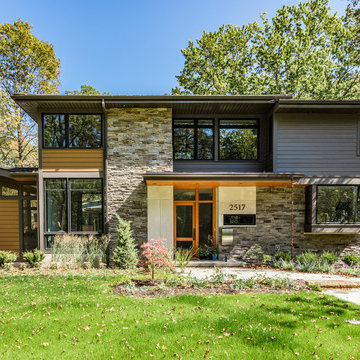
Large and black contemporary two floor detached house in Cleveland with mixed cladding and a flat roof.
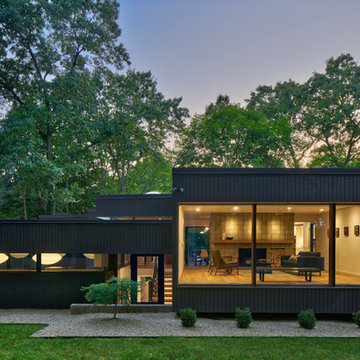
Photo: Jason Keen
Black retro two floor detached house in Grand Rapids with a flat roof.
Black retro two floor detached house in Grand Rapids with a flat roof.

Brian Thomas Jones, Alex Zarour
Design ideas for a medium sized and black contemporary detached house in Los Angeles with three floors, concrete fibreboard cladding, a flat roof and a green roof.
Design ideas for a medium sized and black contemporary detached house in Los Angeles with three floors, concrete fibreboard cladding, a flat roof and a green roof.

Photo of a large and black contemporary two floor detached house in Burlington with metal cladding, a flat roof and a metal roof.

Nestled in an undeveloped thicket between two homes on Monmouth road, the Eastern corner of this client’s lot plunges ten feet downward into a city-designated stormwater collection ravine. Our client challenged us to design a home, referencing the Scandinavian modern style, that would account for this lot’s unique terrain and vegetation.
Through iterative design, we produced four house forms angled to allow rainwater to naturally flow off of the roof and into a gravel-lined runoff area that drains into the ravine. Completely foregoing downspouts and gutters, the chosen design reflects the site’s topography, its mass changing in concert with the slope of the land.
This two-story home is oriented around a central stacked staircase that descends into the basement and ascends to a second floor master bedroom with en-suite bathroom and walk-in closet. The main entrance—a triangular form subtracted from this home’s rectangular plan—opens to a kitchen and living space anchored with an oversized kitchen island. On the far side of the living space, a solid void form projects towards the backyard, referencing the entryway without mirroring it. Ground floor amenities include a bedroom, full bathroom, laundry area, office and attached garage.
Among Architecture Office’s most conceptually rigorous projects, exterior windows are isolated to opportunities where natural light and a connection to the outdoors is desired. The Monmouth home is clad in black corrugated metal, its exposed foundations extending from the earth to highlight its form.
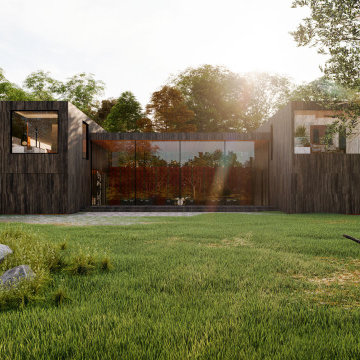
Inspiration for a large and black modern two floor detached house in Tokyo with stone cladding and a flat roof.
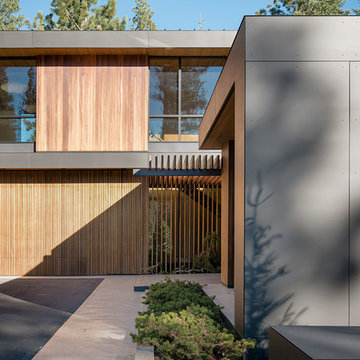
Joe Fletcher
This is an example of a medium sized and black modern two floor detached house in San Francisco with metal cladding, a flat roof and a metal roof.
This is an example of a medium sized and black modern two floor detached house in San Francisco with metal cladding, a flat roof and a metal roof.
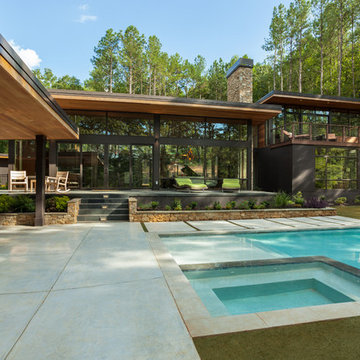
Photo of a medium sized and black modern two floor house exterior in Charlotte with mixed cladding and a flat roof.

Paul Craig ©Paul Craig 2014 All Rights Reserved
Design ideas for a medium sized and black contemporary bungalow house exterior in London with wood cladding and a flat roof.
Design ideas for a medium sized and black contemporary bungalow house exterior in London with wood cladding and a flat roof.

This is an example of a medium sized and black modern two floor concrete house exterior in Aarhus with a flat roof.
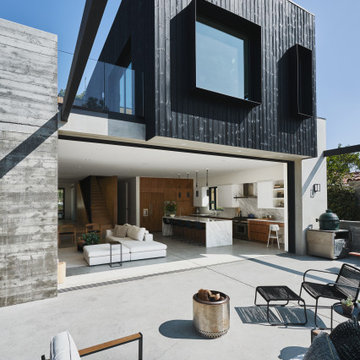
Outdoor deck at Custom Residence
This is an example of a medium sized and black contemporary two floor detached house in Los Angeles with wood cladding, a flat roof and a mixed material roof.
This is an example of a medium sized and black contemporary two floor detached house in Los Angeles with wood cladding, a flat roof and a mixed material roof.
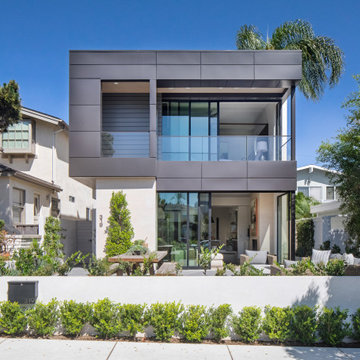
Design ideas for a black coastal two floor detached house in Orange County with metal cladding and a flat roof.
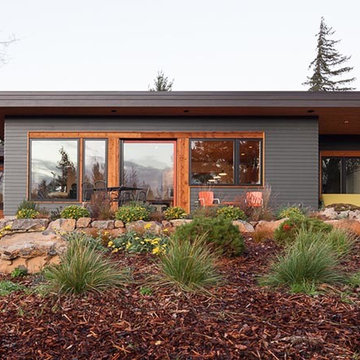
Photo of a large and black modern bungalow detached house in Portland with wood cladding, a flat roof and a shingle roof.

Photo of a large and black traditional two floor detached house in Minneapolis with wood cladding, a shingle roof and a flat roof.
Black House Exterior with a Flat Roof Ideas and Designs
3