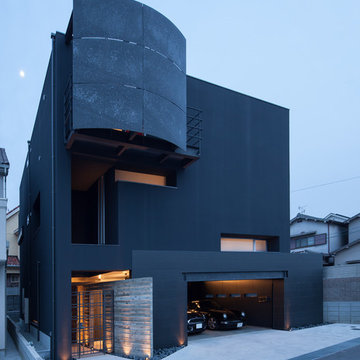Black House Exterior with a Flat Roof Ideas and Designs
Refine by:
Budget
Sort by:Popular Today
81 - 100 of 2,716 photos
Item 1 of 3

Bois brulé et pan de toiture brisé minimisant l'impact du volume de l'extension
Photo of a small and black beach style bungalow detached house in Other with wood cladding, a flat roof, a green roof, a black roof and shiplap cladding.
Photo of a small and black beach style bungalow detached house in Other with wood cladding, a flat roof, a green roof, a black roof and shiplap cladding.
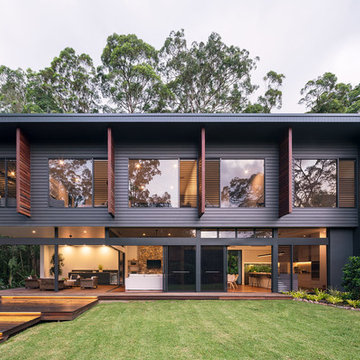
Angus Martin Photography
Medium sized and black contemporary two floor detached house in Sunshine Coast with concrete fibreboard cladding, a flat roof and a metal roof.
Medium sized and black contemporary two floor detached house in Sunshine Coast with concrete fibreboard cladding, a flat roof and a metal roof.
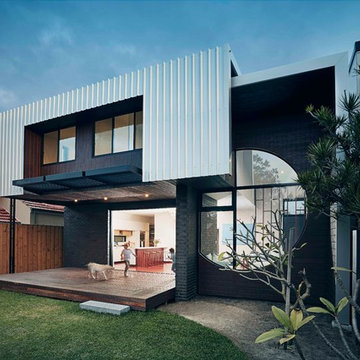
Luke Carter Wilton
Inspiration for a black contemporary two floor rear detached house in Perth with mixed cladding, a flat roof, a metal roof and a grey roof.
Inspiration for a black contemporary two floor rear detached house in Perth with mixed cladding, a flat roof, a metal roof and a grey roof.
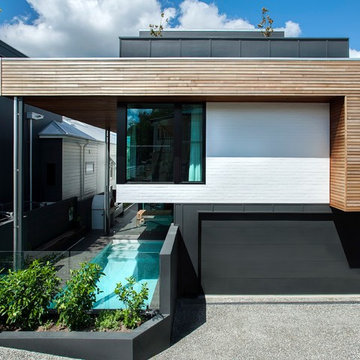
Inspiration for a black contemporary two floor detached house in Brisbane with mixed cladding and a flat roof.
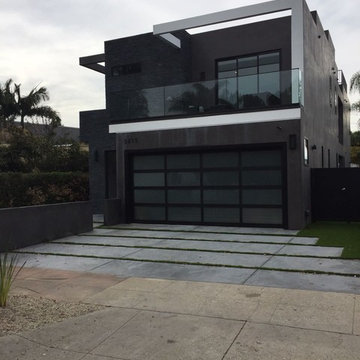
Inspiration for a large and black modern two floor detached house in Los Angeles with mixed cladding, a flat roof and a mixed material roof.
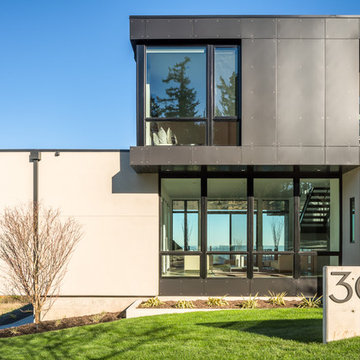
Andrew Pogue Photography
Photo of a large and black contemporary house exterior in Seattle with three floors, a flat roof and mixed cladding.
Photo of a large and black contemporary house exterior in Seattle with three floors, a flat roof and mixed cladding.
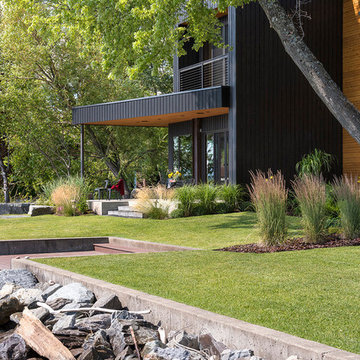
Design ideas for an expansive and black traditional house exterior in Other with three floors, wood cladding and a flat roof.
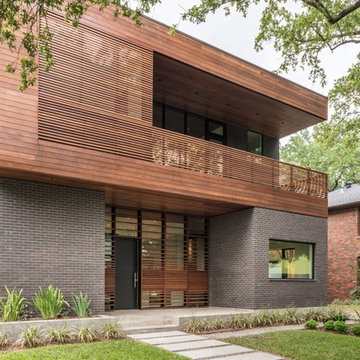
Design ideas for a large and black contemporary two floor house exterior in Houston with mixed cladding and a flat roof.
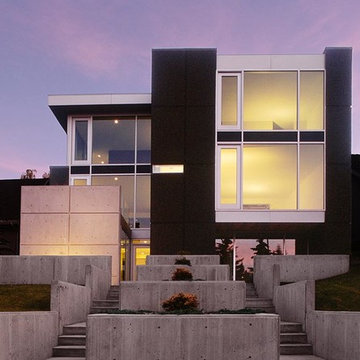
This ultra-contemporary residence overlooks panoramic views of the city. The architectural design capitalizes on this prime placement with glass curtain walls for all of the main living areas. Underground parking ensures not one inch of the gorgeous views are wasted, further elevating the living areas even higher on the site. Poured concrete landscaping references brutalism, while window proportions evoke feelings of Japanese harmony and Bauhaus sensibilities.
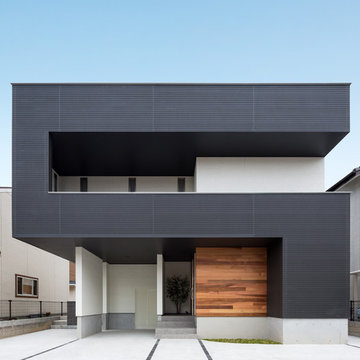
photo :ブリッツ・スタジオ 石井紀久
This is an example of a black modern two floor house exterior in Other with a flat roof.
This is an example of a black modern two floor house exterior in Other with a flat roof.

Tadeo 4909 is a building that takes place in a high-growth zone of the city, seeking out to offer an urban, expressive and custom housing. It consists of 8 two-level lofts, each of which is distinct to the others.
The area where the building is set is highly chaotic in terms of architectural typologies, textures and colors, so it was therefore chosen to generate a building that would constitute itself as the order within the neighborhood’s chaos. For the facade, three types of screens were used: white, satin and light. This achieved a dynamic design that simultaneously allows the most passage of natural light to the various environments while providing the necessary privacy as required by each of the spaces.
Additionally, it was determined to use apparent materials such as concrete and brick, which given their rugged texture contrast with the clearness of the building’s crystal outer structure.
Another guiding idea of the project is to provide proactive and ludic spaces of habitation. The spaces’ distribution is variable. The communal areas and one room are located on the main floor, whereas the main room / studio are located in another level – depending on its location within the building this second level may be either upper or lower.
In order to achieve a total customization, the closets and the kitchens were exclusively designed. Additionally, tubing and handles in bathrooms as well as the kitchen’s range hoods and lights were designed with utmost attention to detail.
Tadeo 4909 is an innovative building that seeks to step out of conventional paradigms, creating spaces that combine industrial aesthetics within an inviting environment.
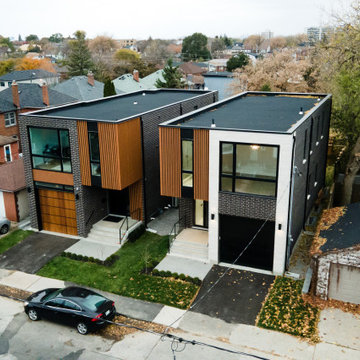
Design ideas for a small and black modern two floor brick detached house in Toronto with a flat roof and board and batten cladding.
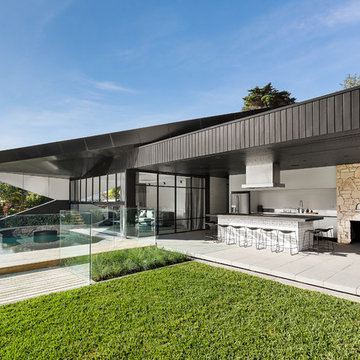
Inspiration for a black contemporary bungalow detached house in Melbourne with a flat roof.
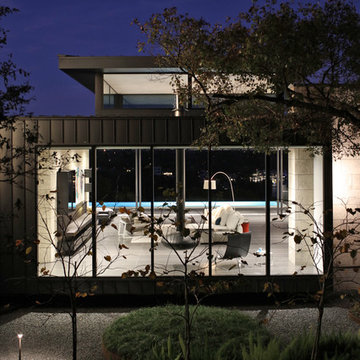
Photography by Paul Bardagjy
Photo of a large and black contemporary two floor detached house in Austin with metal cladding, a flat roof and a metal roof.
Photo of a large and black contemporary two floor detached house in Austin with metal cladding, a flat roof and a metal roof.
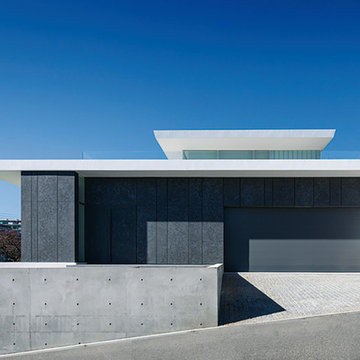
photo : 平井広行
Inspiration for a large and black modern two floor detached house in Tokyo Suburbs with stone cladding and a flat roof.
Inspiration for a large and black modern two floor detached house in Tokyo Suburbs with stone cladding and a flat roof.
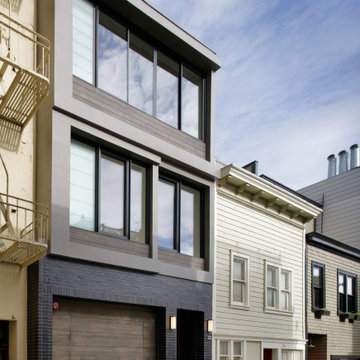
Your exterior facade will be the envy of every neighbor by decking it out in our Black Hills Glazed Thin Brick.
DESIGN
MacCracken Architects
PHOTOS
Rien Van Rijthoven
Tile Shown: Glazed Thin Brick in Black Hills
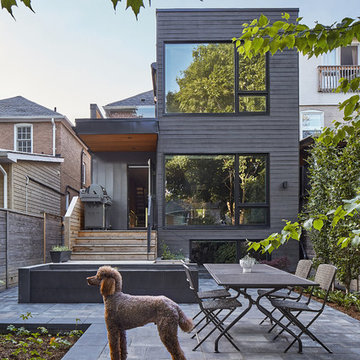
Photography: Nanne Springer
Design ideas for a black scandi house exterior in Toronto with three floors and a flat roof.
Design ideas for a black scandi house exterior in Toronto with three floors and a flat roof.
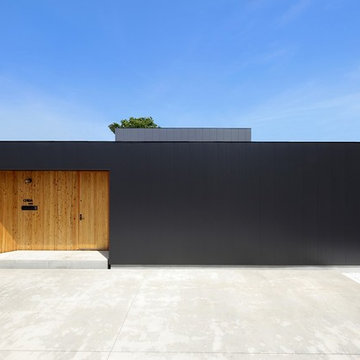
建築工房DADA
Photo of a small and black modern bungalow detached house in Other with metal cladding, a flat roof and a metal roof.
Photo of a small and black modern bungalow detached house in Other with metal cladding, a flat roof and a metal roof.
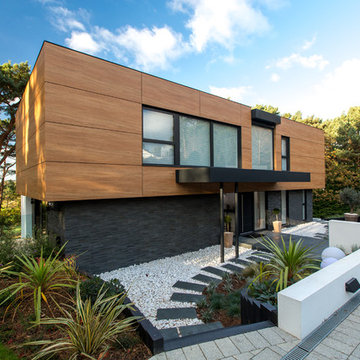
Inspiration for a medium sized and black contemporary two floor detached house in Dorset with wood cladding and a flat roof.
Black House Exterior with a Flat Roof Ideas and Designs
5
