Black House Exterior with a Flat Roof Ideas and Designs
Refine by:
Budget
Sort by:Popular Today
61 - 80 of 2,716 photos
Item 1 of 3
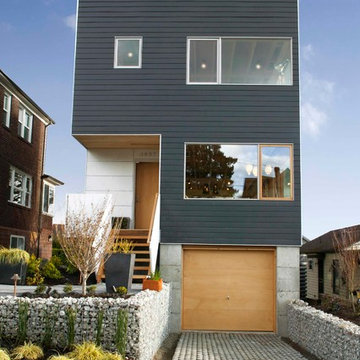
Greenfab
Photo of a black contemporary house exterior in Seattle with three floors and a flat roof.
Photo of a black contemporary house exterior in Seattle with three floors and a flat roof.
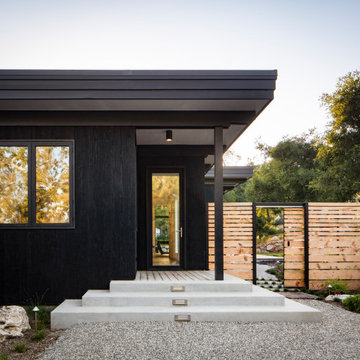
Inspiration for a medium sized and black retro bungalow detached house in Santa Barbara with a flat roof.
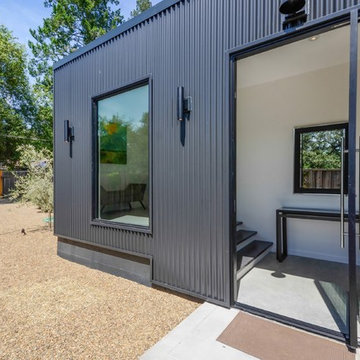
This is an example of a black country bungalow detached house in San Francisco with metal cladding, a flat roof and a metal roof.

Street view with flush garage door clad in charcoal-stained reclaimed wood. A cantilevered wood screen creates a private entrance by passing underneath the offset vertical aligned western red cedar timbers of the brise-soleil. The offset wood screen creates a path between the exterior walls of the house and the exterior planters (see next photo) which leads to a quiet pond at the top of the low-rise concrete steps and eventually the entry door to the residence: A vertical courtyard / garden buffer. The wood screen creates privacy from the interior to the street while also softening the strong, afternoon direct natural light to the entry, kitchen, living room, bathroom and study.
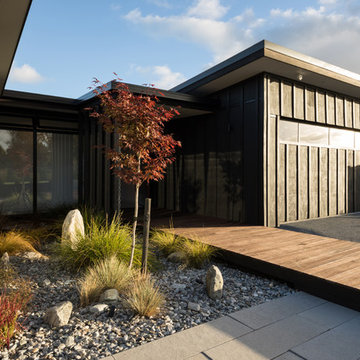
A single storied ‘H’ shaped floor plan was developed around a central courtyard. This provides ample opportunity to capture views and light from various internal spaces, while maintaining complete privacy between neighbours.
Photography by Mark Scowen
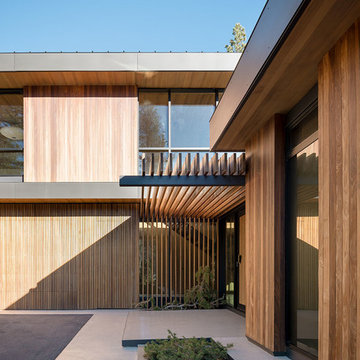
Joe Fletcher
Photo of a medium sized and black modern two floor detached house in San Francisco with metal cladding, a flat roof and a metal roof.
Photo of a medium sized and black modern two floor detached house in San Francisco with metal cladding, a flat roof and a metal roof.
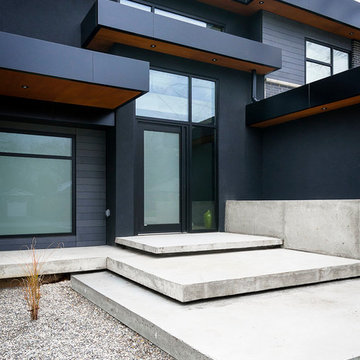
Design ideas for a large and black modern two floor render house exterior in Toronto with a flat roof.
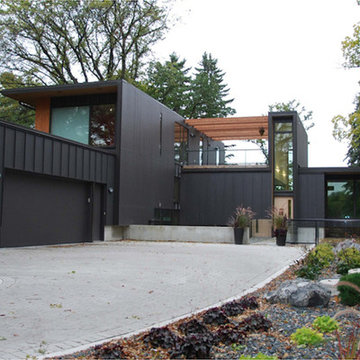
Large and black modern two floor detached house in Other with mixed cladding and a flat roof.
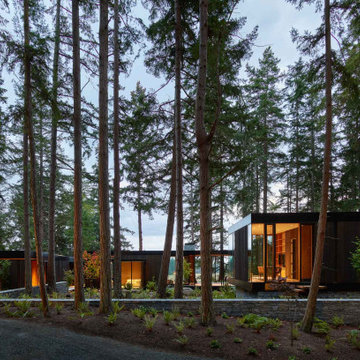
View of the family estate with the main house and bunk house.
Design ideas for a black bungalow glass detached house in Seattle with a flat roof.
Design ideas for a black bungalow glass detached house in Seattle with a flat roof.

Inspiration for a large and black modern two floor detached house in San Francisco with wood cladding, a flat roof and board and batten cladding.
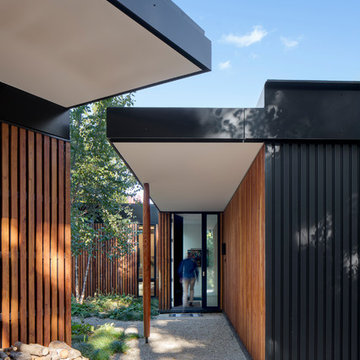
Tom Rossiter
This is an example of a black modern bungalow detached house in Chicago with wood cladding and a flat roof.
This is an example of a black modern bungalow detached house in Chicago with wood cladding and a flat roof.
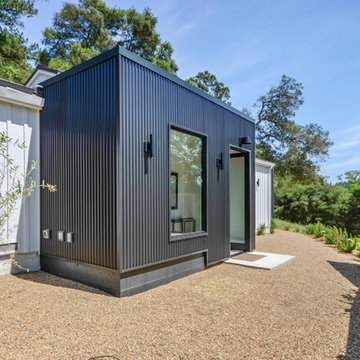
Inspiration for a black country bungalow detached house in San Francisco with metal cladding, a metal roof and a flat roof.
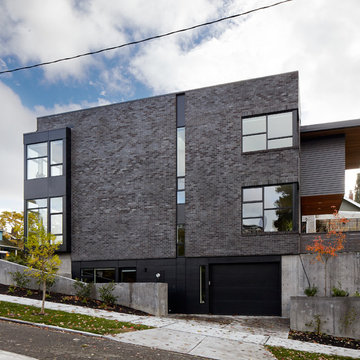
The garage is tucked under the house, and an exterior entry at the lower floor leads to a playroom and guest suite that may be converted to an accessory dwelling unit. Cantilevering floor and roof covers rear deck.
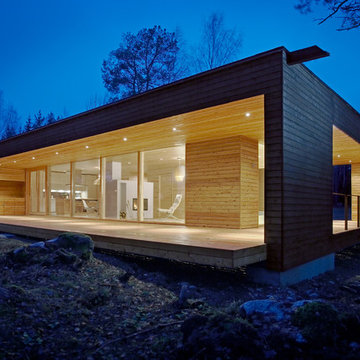
Inspiration for a medium sized and black contemporary bungalow house exterior in Hamburg with wood cladding and a flat roof.
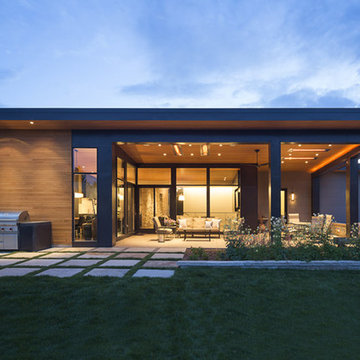
Using the same materials inside and out: Cedar T&G siding, buff sandstone and bronze accents the line between inside/outside is blurred.
© Andrew Pogue
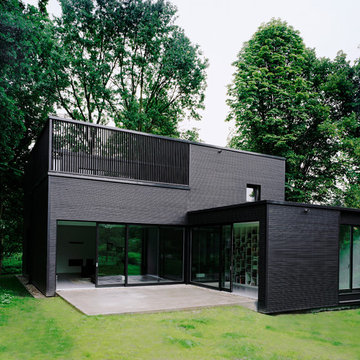
J.L.Diehl
Inspiration for a black and medium sized modern two floor house exterior in Berlin with mixed cladding and a flat roof.
Inspiration for a black and medium sized modern two floor house exterior in Berlin with mixed cladding and a flat roof.
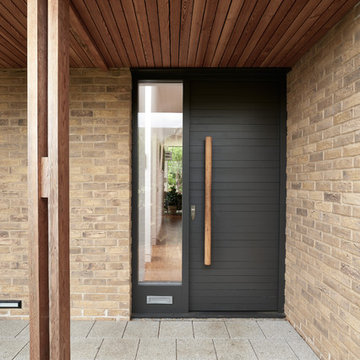
Adam Carter Photography
Photo of a medium sized and black contemporary two floor detached house in Cambridgeshire with wood cladding, a flat roof and a green roof.
Photo of a medium sized and black contemporary two floor detached house in Cambridgeshire with wood cladding, a flat roof and a green roof.
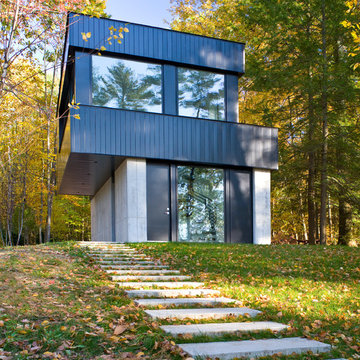
This is an example of a large and black contemporary two floor detached house in Burlington with metal cladding, a flat roof and a metal roof.

Custom Stone and larch timber cladding. IQ large format sliding doors. Aluminium frame. Large format tiles to patio.
Design ideas for a medium sized and black contemporary bungalow concrete and rear house exterior with a flat roof, a mixed material roof and a grey roof.
Design ideas for a medium sized and black contemporary bungalow concrete and rear house exterior with a flat roof, a mixed material roof and a grey roof.
Black House Exterior with a Flat Roof Ideas and Designs
4
