Black House Exterior with a Grey Roof Ideas and Designs
Refine by:
Budget
Sort by:Popular Today
141 - 160 of 399 photos
Item 1 of 3
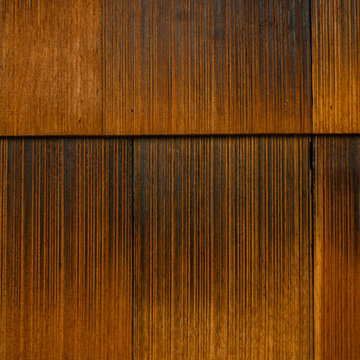
Careful use of intriguing materials and expansive daylighting create a warm, yet modern structure. Investigations in traditional material treatments leads to a blending, artfully-textured experience. Truly modern and clearly organized spaces become inviting, through this process.
East Austin, Texas.
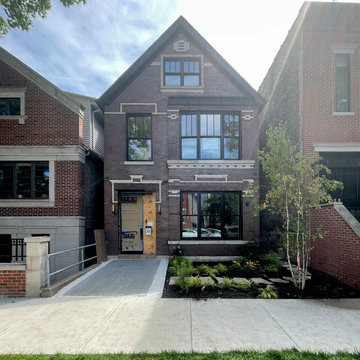
This is an example of a large and black traditional brick detached house in Chicago with three floors, a pitched roof, a shingle roof and a grey roof.
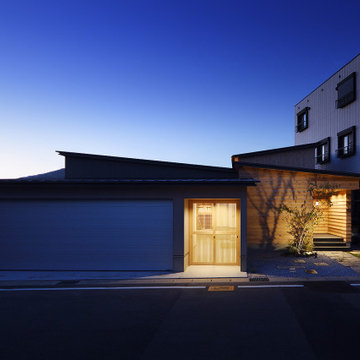
ボリュームを抑えた片流れ屋根が入り組むシルエットが印象的な夜景の外観。下見板の外壁へ映し出される庭木の影が幻想的です。2台分のシャッター付インナーガレージには、大切な愛車を格納することができます。
Large and black bungalow detached house in Other with wood cladding, a lean-to roof, a metal roof, a grey roof and shiplap cladding.
Large and black bungalow detached house in Other with wood cladding, a lean-to roof, a metal roof, a grey roof and shiplap cladding.
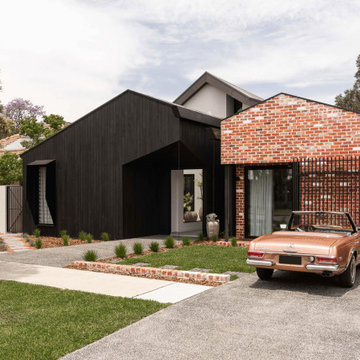
Major Renovation and Reuse Theme to existing residence
Architect: X-Space Architects
Inspiration for a medium sized and black modern bungalow detached house in Perth with wood cladding, a pitched roof, a metal roof, a grey roof and board and batten cladding.
Inspiration for a medium sized and black modern bungalow detached house in Perth with wood cladding, a pitched roof, a metal roof, a grey roof and board and batten cladding.
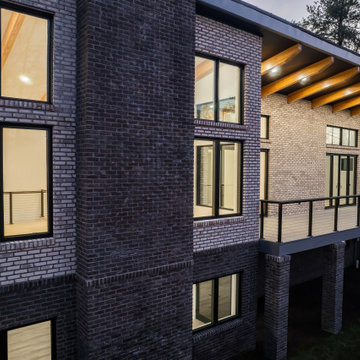
Two colors of brick, brick patio, exposed beams coming from the inside out, large deck, lots of large windows and doors.
Photo of a large and black retro two floor brick detached house in Other with a lean-to roof, a metal roof and a grey roof.
Photo of a large and black retro two floor brick detached house in Other with a lean-to roof, a metal roof and a grey roof.
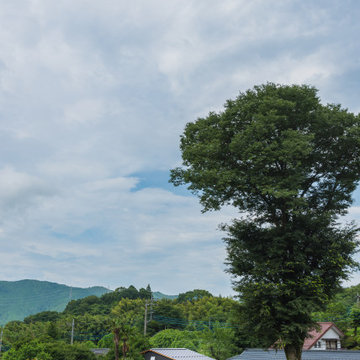
Photo of a medium sized and black bungalow detached house in Other with wood cladding, a pitched roof, a metal roof, a grey roof and board and batten cladding.
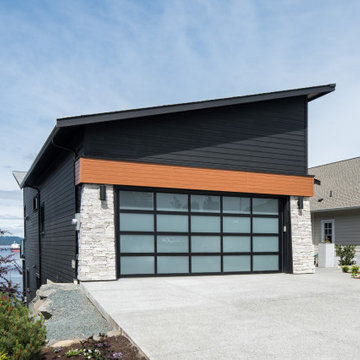
Ocean Bank is a contemporary style oceanfront home located in Chemainus, BC. We broke ground on this home in March 2021. Situated on a sloped lot, Ocean Bank includes 3,086 sq.ft. of finished space over two floors.
The main floor features 11′ ceilings throughout. However, the ceiling vaults to 16′ in the Great Room. Large doors and windows take in the amazing ocean view.
The Kitchen in this custom home is truly a beautiful work of art. The 10′ island is topped with beautiful marble from Vancouver Island. A panel fridge and matching freezer, a large butler’s pantry, and Wolf range are other desirable features of this Kitchen. Also on the main floor, the double-sided gas fireplace that separates the Living and Dining Rooms is lined with gorgeous tile slabs. The glass and steel stairwell railings were custom made on site.
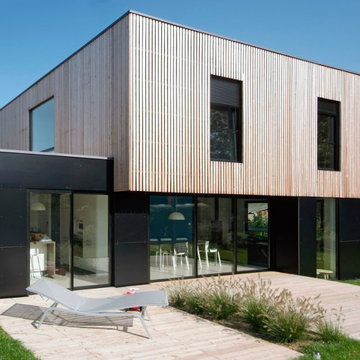
This is an example of a large and black contemporary detached house in Lille with three floors, mixed cladding, a flat roof, a mixed material roof, a grey roof and shiplap cladding.
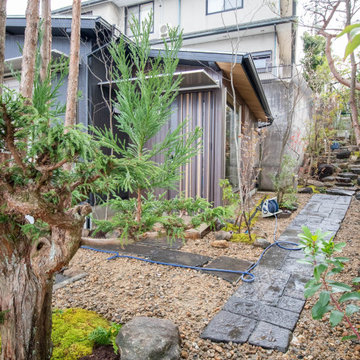
平屋木造住宅のスケルトンリフォーム(全面)です
柱、梁、基礎以外は全てやり替えのリフォームです
Inspiration for a medium sized and black bungalow detached house in Osaka with metal cladding, a pitched roof, a metal roof, a grey roof and board and batten cladding.
Inspiration for a medium sized and black bungalow detached house in Osaka with metal cladding, a pitched roof, a metal roof, a grey roof and board and batten cladding.
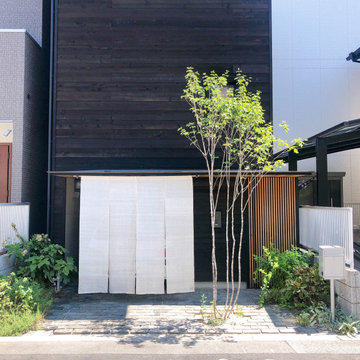
桃ケ池長屋、下見板住宅など、町家や古民家が未だ多く残る阿倍野区桃ケ池町界隈。
その町並、景観に調和するよう配慮した間口2間、3階建の小さな木造住宅です。
建物の高さは可能な限り抑え、向かいの町家に圧迫感を与えないようにしています。
建物は、町家の形式にならい、通り土間、中庭を設け、採光、風通しを確保しています。
じわじわと開発が進んでいる桃ヶ池地区ですが、この地域に馴染む建物が計画され、
魅力的な町並が形成されていくことを心から願っています。
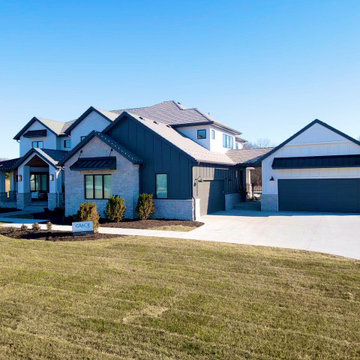
Inspiration for a large and black modern two floor detached house in Omaha with mixed cladding, a pitched roof, a mixed material roof, a grey roof and board and batten cladding.
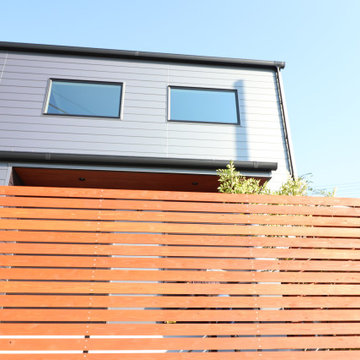
This is an example of a black industrial two floor detached house in Other with metal cladding, a lean-to roof, a metal roof, a grey roof and board and batten cladding.
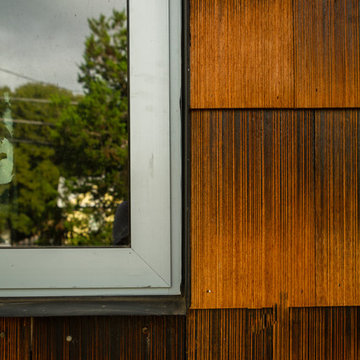
Careful use of intriguing materials and expansive daylighting create a warm, yet modern structure. Investigations in traditional material treatments leads to a blending, artfully-textured experience. Truly modern and clearly organized spaces become inviting, through this process.
East Austin, Texas.
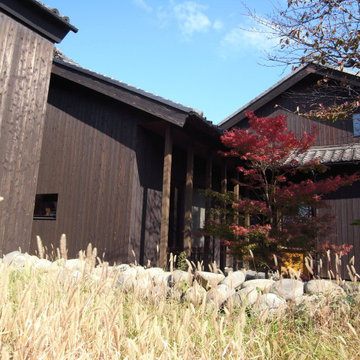
四日市コンビナートまで、100mも離れていないような、そんな場所に古民家が整然と並んでいます。
この家はもともと海沿いにありましたが、昭和14年、海軍燃料廠建設のため、町ごと移転、この家も移築となりました。
その時代ごとの家族構成に対応すべく増築・改築が重ねられてきたこの家も、今となっては、あまりにも広く、使い勝手
の悪いものとなっていました。移築後の70年間で、4世代18人にわたって住み継がれてきたことになります。
「みんなの実家であるために」
4世代分にもなる物を必要なもの・不要なものに分別することから始まり、物置と化してしまっている各部屋を、必要な
部屋のみ残し大幅に減築、法事などで使用される玄関・みせの間・仏間はほぼそのままとする一方、大勢の集まる食堂
・台所・畳の間、プライベートな奥の個室には、大幅に手を加えました。厨子(つし:小屋裏)は、客間及びギャラリーとして
おり、長持ちには、この家で育った人の思い出の品々が収納されています。
この改修により、この家は本来の価値を取り戻しました。この家で育ち巣立っていった人々にとって、自分の家のことを
どこか誇りに思えるような、そのような改修となれば幸いです。
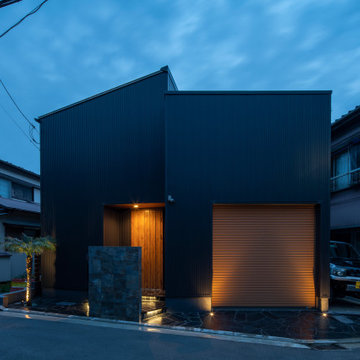
Design ideas for a medium sized and black modern two floor detached house in Yokohama with metal cladding, a lean-to roof, a metal roof, a grey roof and board and batten cladding.
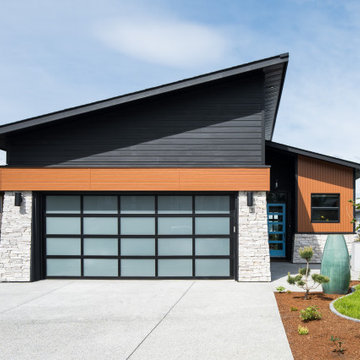
Ocean Bank is a contemporary style oceanfront home located in Chemainus, BC. We broke ground on this home in March 2021. Situated on a sloped lot, Ocean Bank includes 3,086 sq.ft. of finished space over two floors.
The main floor features 11′ ceilings throughout. However, the ceiling vaults to 16′ in the Great Room. Large doors and windows take in the amazing ocean view.
The Kitchen in this custom home is truly a beautiful work of art. The 10′ island is topped with beautiful marble from Vancouver Island. A panel fridge and matching freezer, a large butler’s pantry, and Wolf range are other desirable features of this Kitchen. Also on the main floor, the double-sided gas fireplace that separates the Living and Dining Rooms is lined with gorgeous tile slabs. The glass and steel stairwell railings were custom made on site.
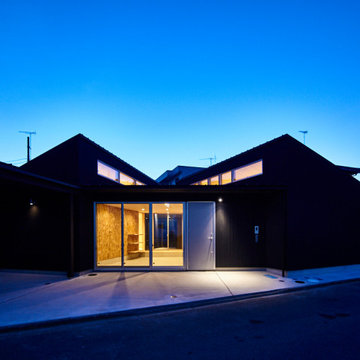
This is an example of a medium sized and black contemporary bungalow detached house in Other with metal cladding, a lean-to roof, a metal roof, a grey roof and board and batten cladding.
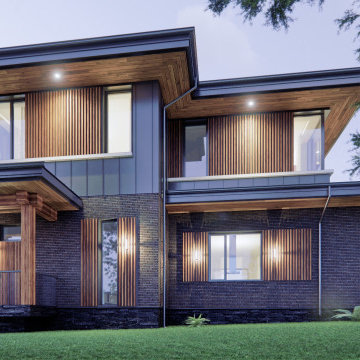
Проект особняка 400м2 в стиле прерий(Ф.Л.Райт)
Расположен среди вековых елей в лесном массиве подмосковья.
Характерная "парящая" кровля и угловые окна делают эту архитектуру максимально воздушной.
Внутри "openspace" гостиная-кухня,6 спален, кабинет
Четкое разделение центральным блоком с обслуживающими помещениями на зоны активного и пассивного времяпровождения
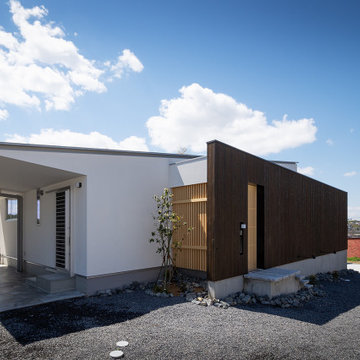
焼杉によるファサードの大きな壁と、シャープな軒が印象的な外観。正面の格子戸は玄関前の中庭へと繋がります。大きくせり出した軒下は、カーポートの代わりとして利用できます。
Inspiration for a large and black bungalow detached house in Other with wood cladding, a lean-to roof, a metal roof, a grey roof and board and batten cladding.
Inspiration for a large and black bungalow detached house in Other with wood cladding, a lean-to roof, a metal roof, a grey roof and board and batten cladding.
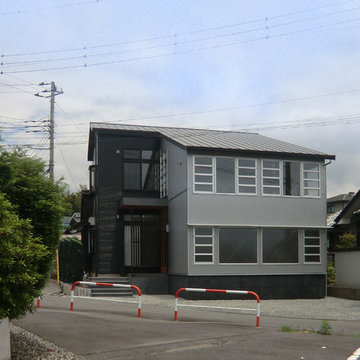
Photo of a medium sized and black two floor detached house in Other with metal cladding, a pitched roof, a metal roof, a grey roof and board and batten cladding.
Black House Exterior with a Grey Roof Ideas and Designs
8